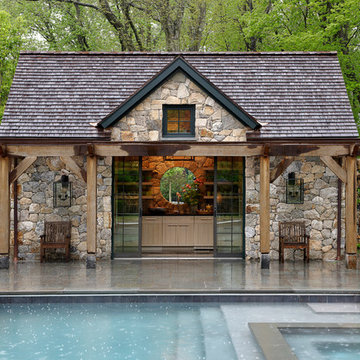371 fotos de casas de la piscina y piscinas rústicas
Filtrar por
Presupuesto
Ordenar por:Popular hoy
21 - 40 de 371 fotos
Artículo 1 de 3
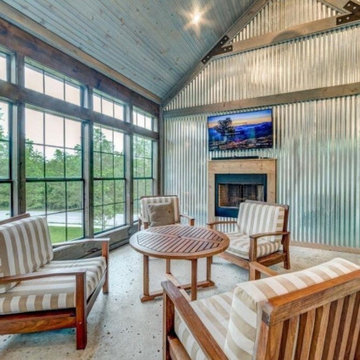
Incredible rustic indoor pool house add on designed by John Easterling, third generation home builder and general contractor.
A vaulted tongue and groove design was used for the ceiling of this space and the walls included a variety of natural materials like exposed stone, wood, and sheet metal. This design gave this pool house a warm and zen-like feeling with its range of natural & organic colors and textures.
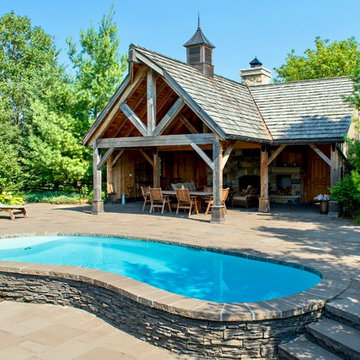
Modelo de casa de la piscina y piscina rústica de tamaño medio en patio trasero con adoquines de hormigón
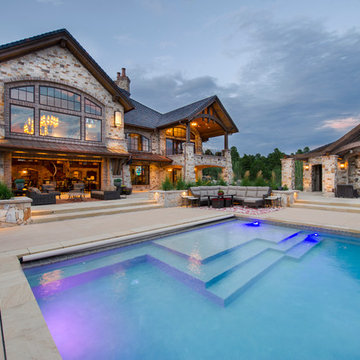
This exclusive guest home features excellent and easy to use technology throughout. The idea and purpose of this guesthouse is to host multiple charity events, sporting event parties, and family gatherings. The roughly 90-acre site has impressive views and is a one of a kind property in Colorado.
The project features incredible sounding audio and 4k video distributed throughout (inside and outside). There is centralized lighting control both indoors and outdoors, an enterprise Wi-Fi network, HD surveillance, and a state of the art Crestron control system utilizing iPads and in-wall touch panels. Some of the special features of the facility is a powerful and sophisticated QSC Line Array audio system in the Great Hall, Sony and Crestron 4k Video throughout, a large outdoor audio system featuring in ground hidden subwoofers by Sonance surrounding the pool, and smart LED lighting inside the gorgeous infinity pool.
J Gramling Photos
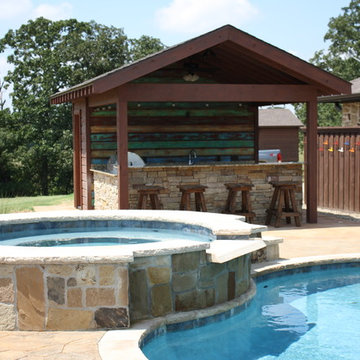
Modelo de casa de la piscina y piscina rural grande a medida en patio trasero con adoquines de piedra natural
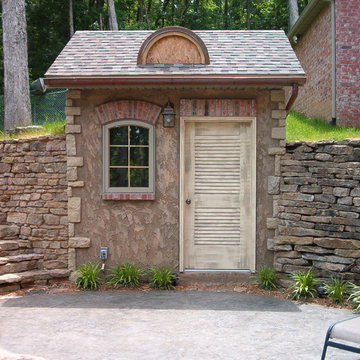
Natural Swimming Pool design utilizing Shotcrete Inground Pool Shell with Natural Sandstone Retaining Walls, Seamless Slate Stamped Concrete decking, 30" Dia. x 22' long Tube Slide exiting under Huge Pool Waterfall. Pool House Features Copper Guttering and Roof Dormer Top, Real Stucco, Large Shower, Dressing Bench Area, Imprinted Compass In Floor all on approx. 45 degree sloped yard.
A Beautiful Job well done!
Design & Pic's by Doug Fender
Const. By Doug & Craig Fender dba
Indian Summer Pool and Spa
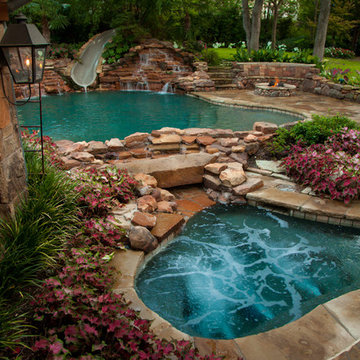
This is a beautiful natural freeform pool and spa located in Dallas, TX. The big thing about this project that was unique was the trees. We were required to save all the trees. There are a lot of areas where the paving is not mortared together to allow moisture and air through to help the trees. There is a 6' elevation change that helps incorporate the boulders and waterfall into the hillside for a more natural look. There was an existing green house that was removed and the existing garage was turned it into a cabana/pool house with a covered area to relax in with furniture by the deep end of the pool. There is a big deep end for lots of activity along with a nice size shallow end for water sports, including basketball. The clients' wish list included a cave, slide, and waterfalls along with a firepit. The cave can comfortably sit 6 people and is cool in the hot Texas weather. We used pockets of plants around to soften things and break up all the rock to create a more natural look with the overall setting. A bridge was built between the pool and the spa to look like an illusion that the water is running from the pool down into the spa. 2013 APSP Region3 Bronze Award - Designed by Mike Farley. FarleyPoolDesigns.com
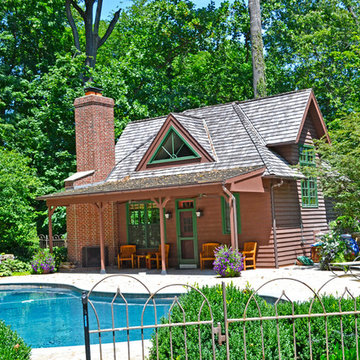
Pool house remodel / historic preservation
Ejemplo de casa de la piscina y piscina rural a medida
Ejemplo de casa de la piscina y piscina rural a medida
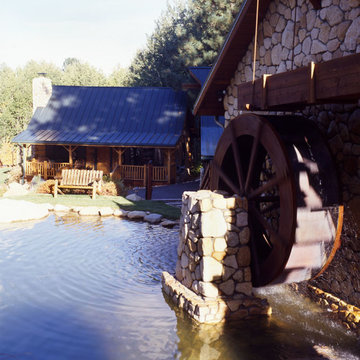
The rustic pool and landscaping fit perfectly with the feel of the Laurel Point II log cabin.
Ejemplo de casa de la piscina y piscina natural rústica pequeña a medida en patio trasero
Ejemplo de casa de la piscina y piscina natural rústica pequeña a medida en patio trasero
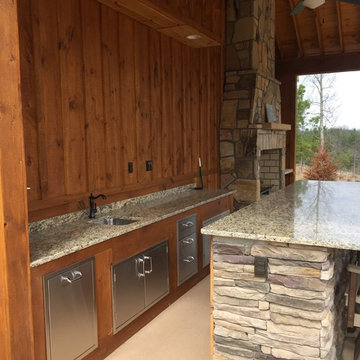
The perfect pool house. Has everything from storage, full bath with shower, fire place and bar.
Foto de casa de la piscina y piscina rural rectangular en patio trasero con losas de hormigón
Foto de casa de la piscina y piscina rural rectangular en patio trasero con losas de hormigón
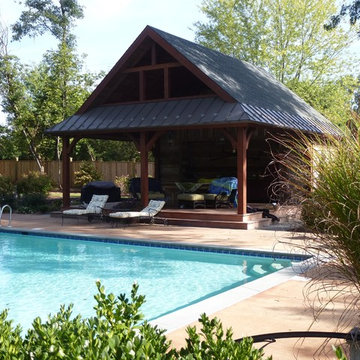
Imagen de casa de la piscina y piscina alargada rústica grande rectangular en patio trasero con losas de hormigón

E.S. Templeton Signature Landscapes
Ejemplo de casa de la piscina y piscina natural rural grande a medida en patio trasero con adoquines de piedra natural
Ejemplo de casa de la piscina y piscina natural rural grande a medida en patio trasero con adoquines de piedra natural
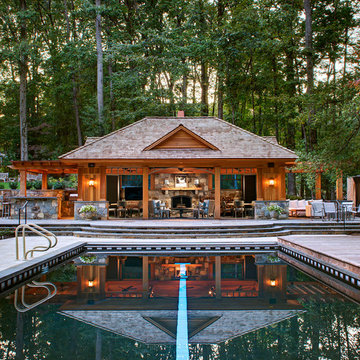
Anice Hoachlander/Hoachlander-Davis Photography
Ejemplo de casa de la piscina y piscina rural rectangular en patio trasero
Ejemplo de casa de la piscina y piscina rural rectangular en patio trasero
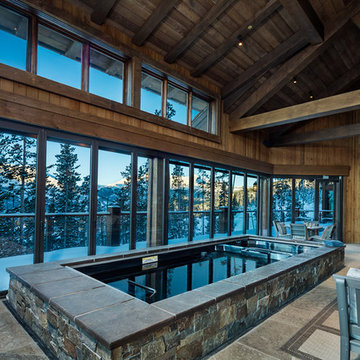
Photos by Karl Nuemann
Diseño de casa de la piscina y piscina alargada rural de tamaño medio interior y rectangular con adoquines de piedra natural
Diseño de casa de la piscina y piscina alargada rural de tamaño medio interior y rectangular con adoquines de piedra natural
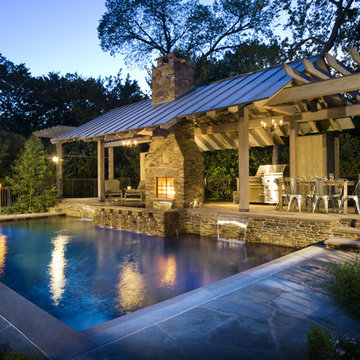
Randy Angell, Designer
Ejemplo de casa de la piscina y piscina rústica rectangular
Ejemplo de casa de la piscina y piscina rústica rectangular
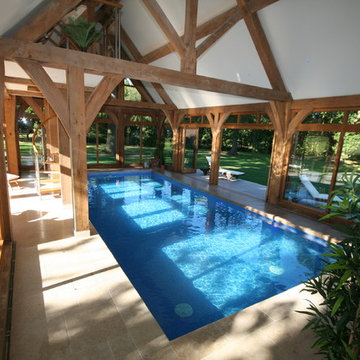
Stunning oak pool hall with mezzanine reading and gym area. Luxury sprayed concrete mosaic tile pool with slatted cover and fastlane counter current to swim against.
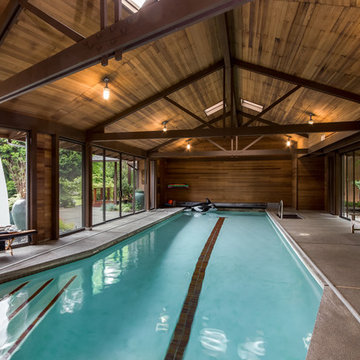
Imagen de casa de la piscina y piscina alargada rústica grande interior y rectangular con suelo de hormigón estampado
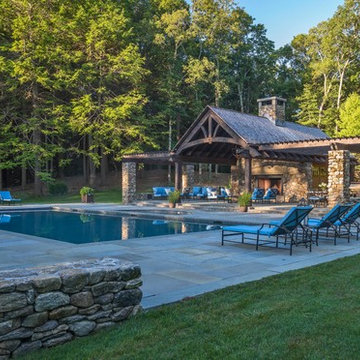
Richard Mandelkorn
Foto de casa de la piscina y piscina natural rústica grande rectangular en patio trasero con adoquines de hormigón
Foto de casa de la piscina y piscina natural rústica grande rectangular en patio trasero con adoquines de hormigón
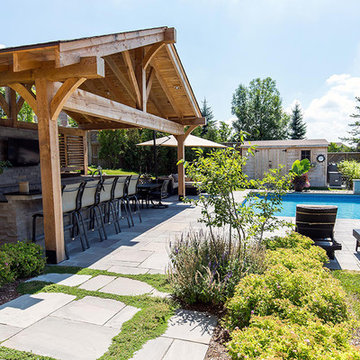
Modelo de casa de la piscina y piscina alargada rústica extra grande rectangular en patio trasero con adoquines de hormigón
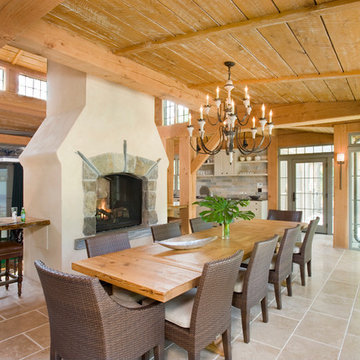
Shelly Harrison Photography and Will Mann Photography
Foto de casa de la piscina y piscina rural en patio trasero
Foto de casa de la piscina y piscina rural en patio trasero
371 fotos de casas de la piscina y piscinas rústicas
2
