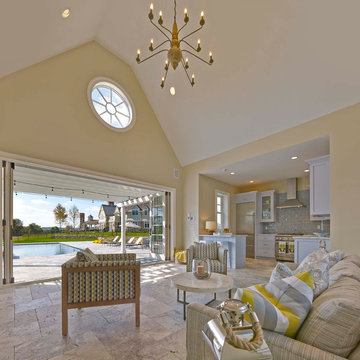636 fotos de casas de la piscina y piscinas marrones
Filtrar por
Presupuesto
Ordenar por:Popular hoy
161 - 180 de 636 fotos
Artículo 1 de 3
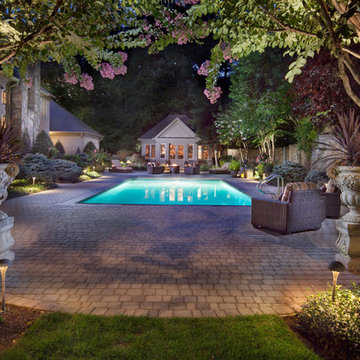
Photo: Morgan Howarth
Diseño de casa de la piscina y piscina alargada contemporánea rectangular en patio trasero con adoquines de piedra natural
Diseño de casa de la piscina y piscina alargada contemporánea rectangular en patio trasero con adoquines de piedra natural
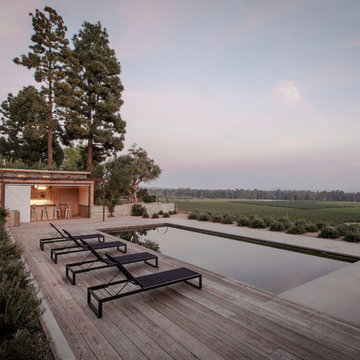
Twilight view, looking East, of the simply designed black bottom pool and pool house. The deck mixes sections of reclaimed wood and acid etched concrete. The poolside cabana with wet bar features corrugated steel and high fire rated cedar wood siding, sliding barn doors, and clerestory windows | Kurt Jordan Photography
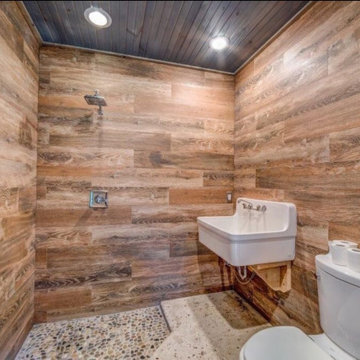
Incredible rustic indoor pool house add on designed by John Easterling, third generation home builder and general contractor.
A vaulted tongue and groove design was used for the ceiling of this space and the walls included a variety of natural materials like exposed stone, wood, and sheet metal. This design gave this pool house a warm and zen-like feeling with its range of natural & organic colors and textures.
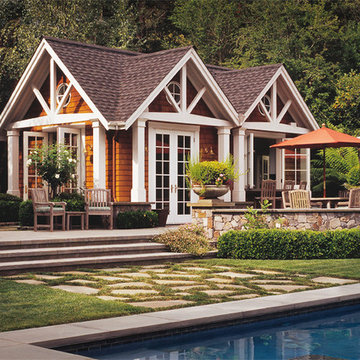
Jeff Zaruba
Imagen de casa de la piscina y piscina natural de estilo americano rectangular en patio trasero
Imagen de casa de la piscina y piscina natural de estilo americano rectangular en patio trasero
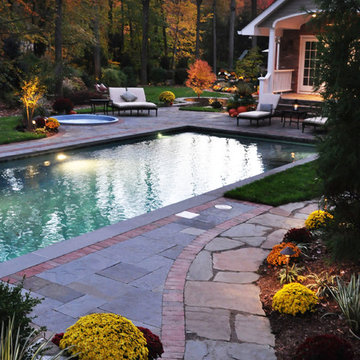
Imagen de casa de la piscina y piscina alargada contemporánea grande rectangular en patio trasero con suelo de baldosas
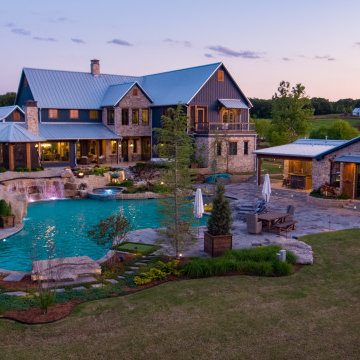
This Caviness project for a modern farmhouse design in a community-based neighborhood called The Prairie At Post in Oklahoma. This complete outdoor design includes a large swimming pool with waterfalls, an underground slide, stream bed, glass tiled spa and sun shelf, native Oklahoma flagstone for patios, pathways and hand-cut stone retaining walls, lush mature landscaping and landscape lighting, a prairie grass embedded pathway design, embedded trampoline, all which overlook the farm pond and Oklahoma sky. This project was designed and installed by Caviness Landscape Design, Inc., a small locally-owned family boutique landscape design firm located in Arcadia, Oklahoma. We handle most all aspects of the design and construction in-house to control the quality and integrity of each project.
Film by Affordable Aerial Photo & Video
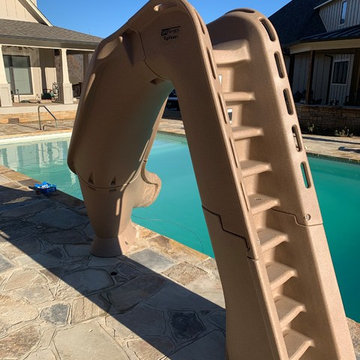
custom dive rock
Diseño de casa de la piscina y piscina natural moderna grande a medida en patio trasero con adoquines de piedra natural
Diseño de casa de la piscina y piscina natural moderna grande a medida en patio trasero con adoquines de piedra natural
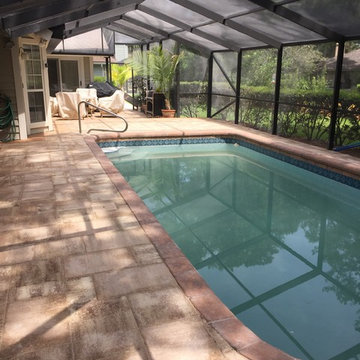
Ejemplo de casa de la piscina y piscina alargada clásica renovada de tamaño medio rectangular en patio trasero con suelo de hormigón estampado
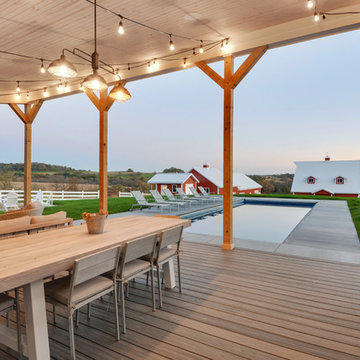
NP Marketing Paul Nicol
Ejemplo de casa de la piscina y piscina alargada de estilo de casa de campo grande rectangular en patio trasero con losas de hormigón
Ejemplo de casa de la piscina y piscina alargada de estilo de casa de campo grande rectangular en patio trasero con losas de hormigón
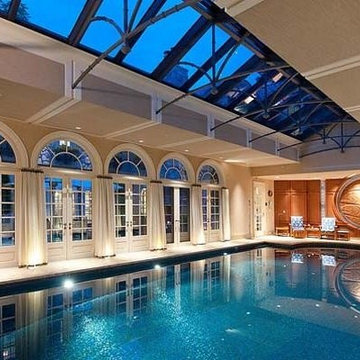
Indoor swimming pool with Limestone deck and ridge skylight on custom ironwork trusses. Pool interior lined with Bizazza glass tile. Wood wall carving by Susan Point.
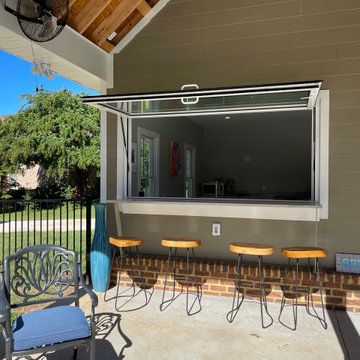
If you are planning to build or renovate a pool house for the upcoming season, be sure to include an ActivWall Gas Strut Window in your design. Contact us for a quote, and our team will help add some #WowFactor to your backyard!
This unit, located in central Virginia, measures 96″ wide by 48″ high. The thermally-broken aluminum frame is finished in a white powder coat with a saddle sill. The glass used for this unit is Insulated LowE 366.
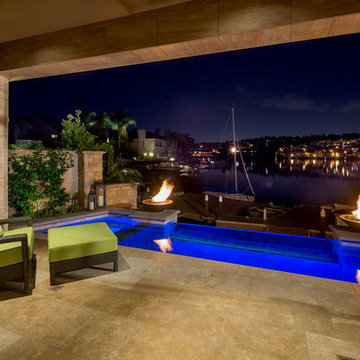
Infinity edge glass wall pool and spa
Ejemplo de casa de la piscina y piscina contemporánea pequeña rectangular en patio trasero con adoquines de piedra natural
Ejemplo de casa de la piscina y piscina contemporánea pequeña rectangular en patio trasero con adoquines de piedra natural
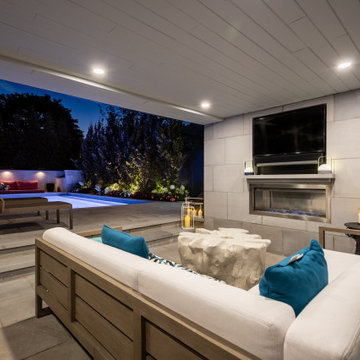
The sunken living room’s comfy lounge area is the perfect place to curl up with a blanket and book. On nights when there’s something you must watch on the screen, just turn down the lights, turn up the fireplace and settle in for an evening of cozy, relaxing entertainment.
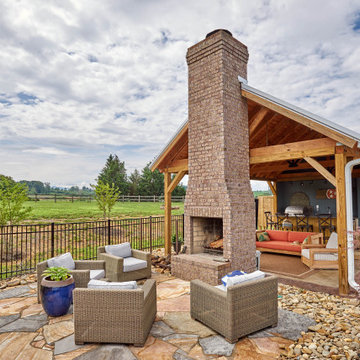
Bruce Cole Photography
Diseño de casa de la piscina y piscina rústica de tamaño medio rectangular en patio trasero con suelo de hormigón estampado
Diseño de casa de la piscina y piscina rústica de tamaño medio rectangular en patio trasero con suelo de hormigón estampado
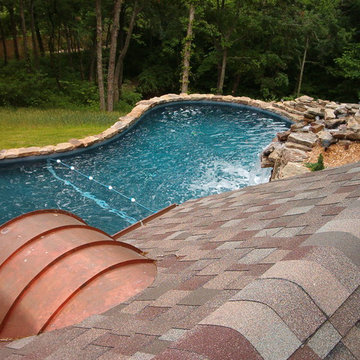
Natural Swimming Pool design utilizing Shotcrete Inground Pool Shell with Natural Sandstone Retaining Walls, Seamless Slate Stamped Concrete decking, 30" Dia. x 22' long Tube Slide exiting under Huge Pool Waterfall. Pool House Features Copper Guttering and Roof Dormer Top, Real Stucco, Large Shower, Dressing Bench Area, Imprinted Compass In Floor all on approx. 45 degree sloped yard.
A Beautiful Job well done!
Design & Pic's by Doug Fender
Const. By Doug & Craig Fender dba
Indian Summer Pool and Spa
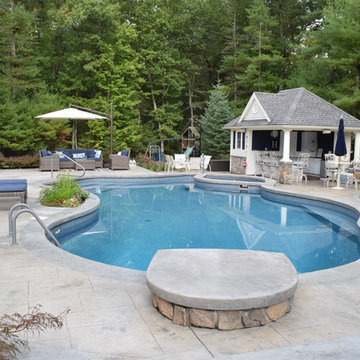
Ejemplo de casa de la piscina y piscina alargada clásica de tamaño medio tipo riñón en patio trasero con suelo de hormigón estampado
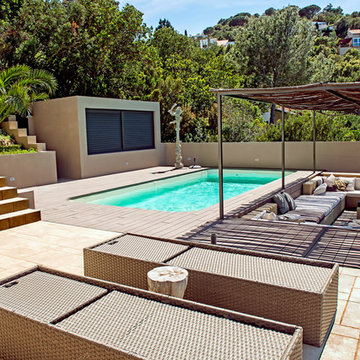
Diseño de casa de la piscina y piscina alargada mediterránea de tamaño medio rectangular en patio
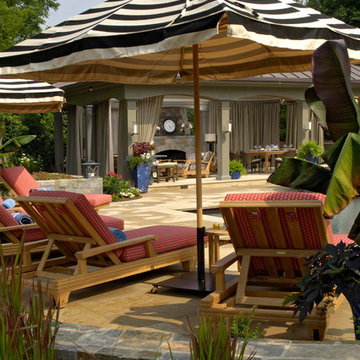
Donghia umbrella and pillow fabrics, Drapes in cabana by Don's Drapery, David Sutherland Fabric on Chaise lounges, Country Floors pool tile, Brown Jordan Umbrellas.
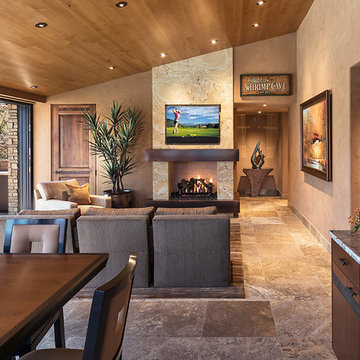
This pool cabana doubles as an outdoor kitchen and dining area.
Mark Boisclair Photography
Project designed by Susie Hersker’s Scottsdale interior design firm Design Directives. Design Directives is active in Phoenix, Paradise Valley, Cave Creek, Carefree, Sedona, and beyond.
For more about Design Directives, click here: https://susanherskerasid.com/
636 fotos de casas de la piscina y piscinas marrones
9
