636 fotos de casas de la piscina y piscinas marrones
Filtrar por
Presupuesto
Ordenar por:Popular hoy
221 - 240 de 636 fotos
Artículo 1 de 3
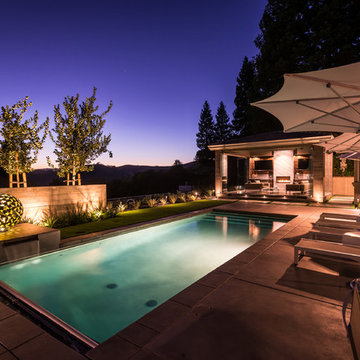
Ejemplo de casa de la piscina y piscina alargada actual de tamaño medio rectangular en patio trasero con losas de hormigón
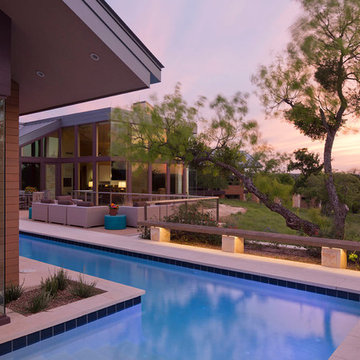
The 5,000 square foot private residence is located in the community of Horseshoe Bay, above the shores of Lake LBJ, and responds to the Texas Hill Country vernacular prescribed by the community: shallow metal roofs, regional materials, sensitive scale massing and water-wise landscaping. The house opens to the scenic north and north-west views and fractures and shifts in order to keep significant oak, mesquite, elm, cedar and persimmon trees, in the process creating lush private patios and limestone terraces.
The Owners desired an accessible residence built for flexibility as they age. This led to a single level home, and the challenge to nestle the step-less house into the sloping landscape.
Full height glazing opens the house to the very beautiful arid landscape, while porches and overhangs protect interior spaces from the harsh Texas sun. Expansive walls of industrial insulated glazing panels allow soft modulated light to penetrate the interior while providing visual privacy. An integral lap pool with adjacent low fenestration reflects dappled light deep into the house.
Chaste stained concrete floors and blackened steel focal elements contrast with islands of mesquite flooring, cherry casework and fir ceilings. Selective areas of exposed limestone walls, some incorporating salvaged timber lintels, and cor-ten steel components further the contrast within the uncomplicated framework.
The Owner’s object and art collection is incorporated into the residence’s sequence of connecting galleries creating a choreography of passage that alternates between the lucid expression of simple ranch house architecture and the rich accumulation of their heritage.
The general contractor for the project is local custom homebuilder Dauphine Homes. Structural Engineering is provided by Structures Inc. of Austin, Texas, and Landscape Architecture is provided by Prado Design LLC in conjunction with Jill Nokes, also of Austin.
Paul Bardagjy Photography
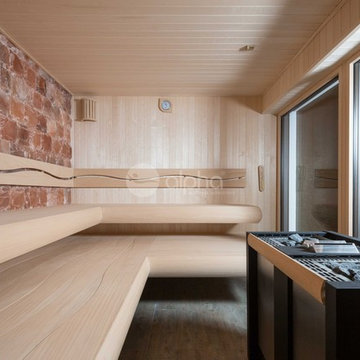
Ambient Elements creates conscious designs for innovative spaces by combining superior craftsmanship, advanced engineering and unique concepts while providing the ultimate wellness experience. We design and build outdoor kitchens, saunas, infrared saunas, steam rooms, hammams, cryo chambers, salt rooms, snow rooms and many other hyperthermic conditioning modalities.
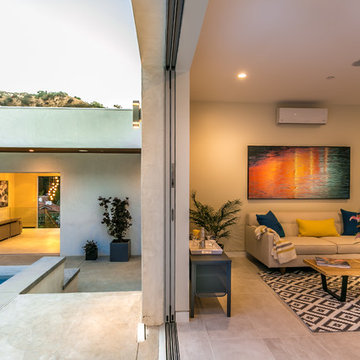
Linda Kasian Photography
Imagen de casa de la piscina y piscina alargada minimalista rectangular en patio trasero con suelo de baldosas
Imagen de casa de la piscina y piscina alargada minimalista rectangular en patio trasero con suelo de baldosas
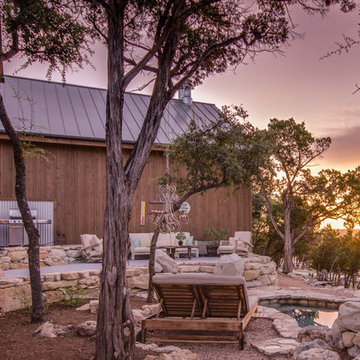
outside living with sunset
Diseño de casa de la piscina y piscina natural ecléctica de tamaño medio a medida en patio trasero con gravilla
Diseño de casa de la piscina y piscina natural ecléctica de tamaño medio a medida en patio trasero con gravilla
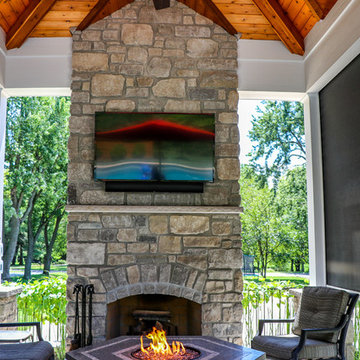
An enchanting poolside outdoor room with two retractable screens to help block the sun, a gorgeous fireplace, and a custom wood ceiling feature.
Foto de casa de la piscina y piscina de tamaño medio en patio trasero
Foto de casa de la piscina y piscina de tamaño medio en patio trasero
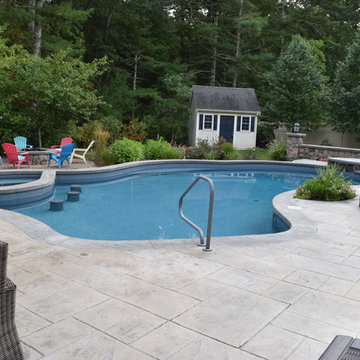
Diseño de casa de la piscina y piscina alargada clásica de tamaño medio tipo riñón en patio trasero con suelo de hormigón estampado
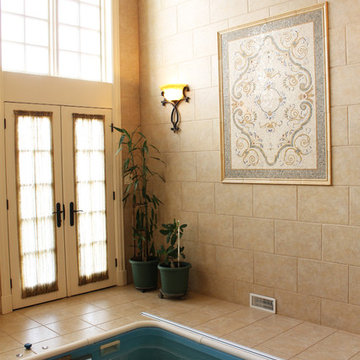
Foto de casa de la piscina y piscina mediterránea grande rectangular y interior con suelo de baldosas
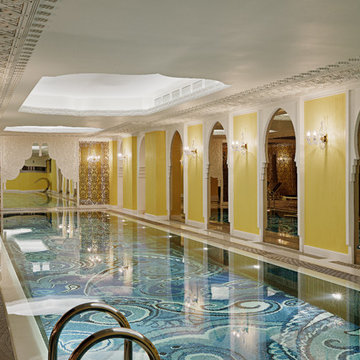
Архитектурное бюро Бахарев и Партнеры
Modelo de casa de la piscina y piscina mediterránea grande rectangular y interior
Modelo de casa de la piscina y piscina mediterránea grande rectangular y interior
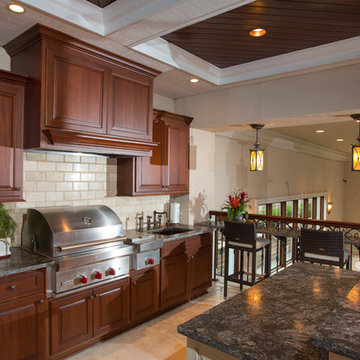
The extensive, deep pour basement features a poolside bbq grill entertaining space which overlooks the luxurious resort-style indoor swimming pool, hot tub spa, waterfall and indoor fireplace below. Entertain and swim year round! http://www.millermillerrealestate.com
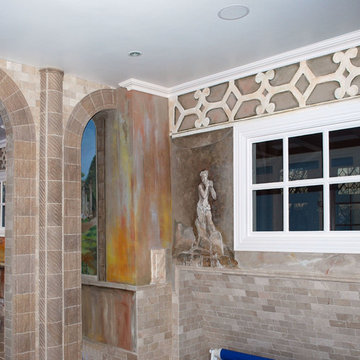
ROMAN BATH: "PAN" &" VENUS FOUNTAIN"
"Pan" &" Venus fountain" painted Trompe L'Oeil over the pool in gym room private residence.
This wide room is bisected by stone arched columns, which act as a natural separation between the pool and gym. Three sides of this room are window walls, overlook a private garden and allow bright, natural light in at all hours of the day. There is a door leading out to steps down to the garden.
In tribute to the room's original purpose, the fourth wall, which previously served as the outside wall of the house, has a painted ornamental pattern running along the entire wall; it is a likeness to the preserved stained-glass frames of the veranda that used to be there. The section of the wall above the pool imitates the walls of roman baths, with two Trompe L'oeil niches depicting statues of Venus' Fountain and of Pan. The statue of Pan is particularly relevant to this home; when the artist suggested the design, it turned out that the owner of the home, now a doctor, used to be a composer and wrote an opera named after the Greek god.
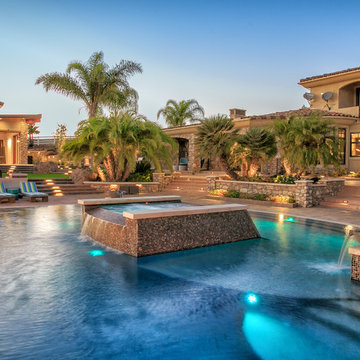
This project was designed from the ground up with a particular vision to transform the backyard into a magical place with a vanishing edge pool, 90 foot water slide, elevated floating spa above the surface of the pool, fire urns, and a blazing sunken fire pit with an elegant curved staircase leading up to a “one of a kind” pool house.
Photo By: Joe Dodd
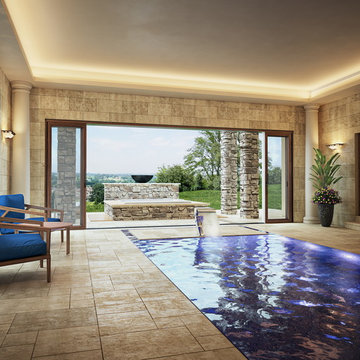
Modelo de casa de la piscina y piscina alargada mediterránea de tamaño medio interior y rectangular con suelo de baldosas
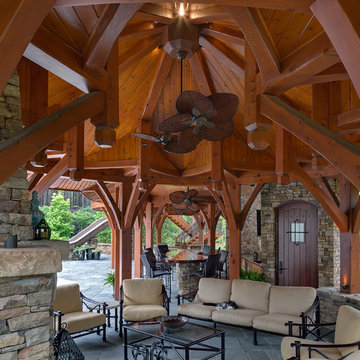
Qualified Remodeler Room Remodel of the Year & Outdoor Living
2015 NAHB Best in American Living Awards Best in Region -Middle Atlantic
2015 NAHB Best in American Living Awards Platinum Winner Residential Addition over $100,000
2015 NAHB Best in American Living Awards Platinum Winner Outdoor Living
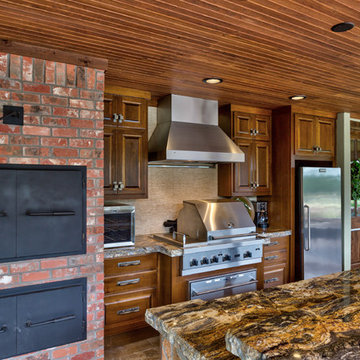
Pool house with rock fireplace, outdoor bar and seating and outdoor kitchen.
Modelo de casa de la piscina y piscina alargada clásica grande rectangular en patio trasero con suelo de baldosas
Modelo de casa de la piscina y piscina alargada clásica grande rectangular en patio trasero con suelo de baldosas
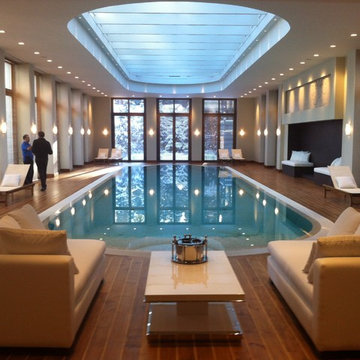
Ejemplo de casa de la piscina y piscina actual grande tipo riñón y interior
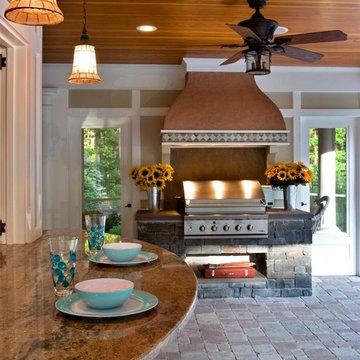
Inspired by a Grecian structure overlooking blue water, this pool house features a kitchen, bath with changing room, and screened lounge area with TV. Photos by Scott Bergmann Photography.
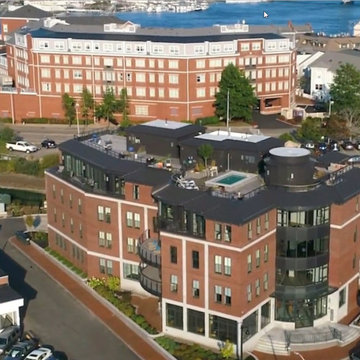
Luxury Condominium with Rooftop pool deck with Keuka Studios Curved Cable Railing System.
Keuka Style Railing by Keuka Studios. www.Keuka-studios.com
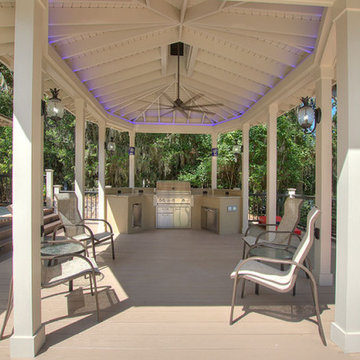
We extended the pool deck out toward the lagoon, in order to gain more floor space around the pool. We created a number of new sitting and sunning areas. We provided spots that have shade, as well as designing a new covered pool pavilion with an outside bar and grill. The pavilion was designed to match elements of the main house. We wanted to retain the existing palm trees, so the new Timbertech decking was custom cut to allow the trees to grow. A pool changing area and shower were added along with the wire / cable rail system.
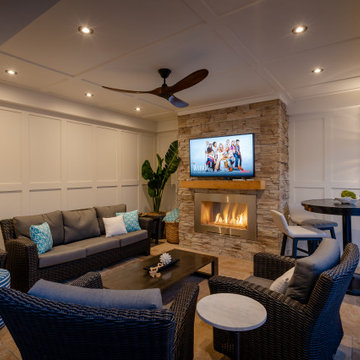
Foto de casa de la piscina y piscina alargada mediterránea pequeña en forma de L en patio trasero con adoquines de piedra natural
636 fotos de casas de la piscina y piscinas marrones
12