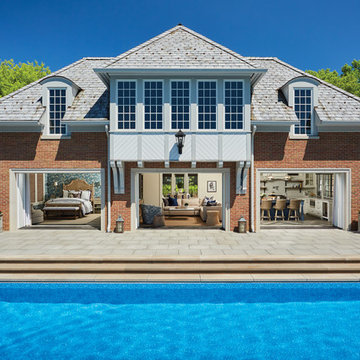3.274 fotos de casas de la piscina y piscinas azules
Filtrar por
Presupuesto
Ordenar por:Popular hoy
81 - 100 de 3274 fotos
Artículo 1 de 3
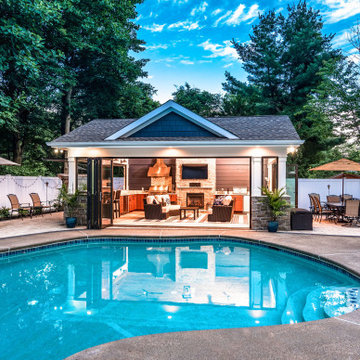
A new pool house structure for a young family, featuring a space for family gatherings and entertaining. The highlight of the structure is the featured 2 sliding glass walls, which opens the structure directly to the adjacent pool deck. The space also features a fireplace, indoor kitchen, and bar seating with additional flip-up windows.
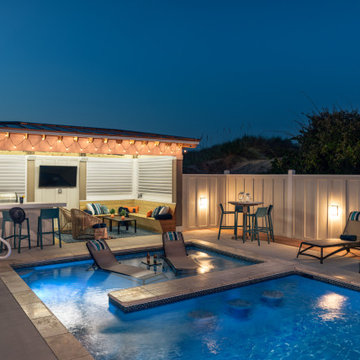
Ejemplo de casa de la piscina y piscina costera grande rectangular en patio trasero con losas de hormigón
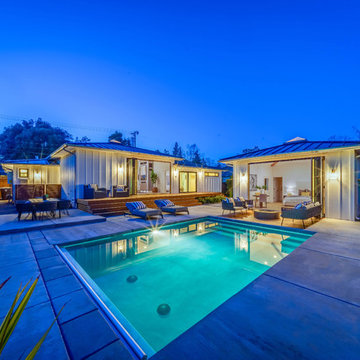
A remodeled home in Saint Helena, California use two AG Bi-Fold Patio Doors to create an indoor-outdoor lifestyle in the main house and detached guesthouse!
Project by Vine Homes
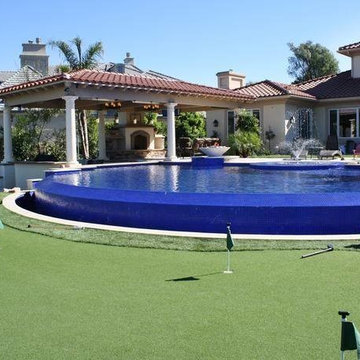
The natural grass seen on golf and putting greens might make people green with envy, since it’s so close cropped yet lush. But grass on putting greens needs an amazing amount of work to keep it healthy and manicured. Our golf and putting greens don’t.
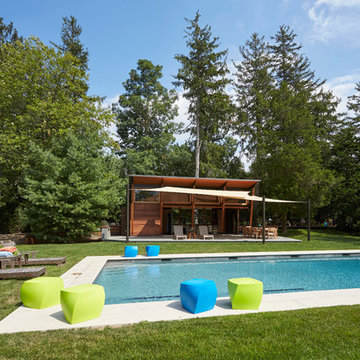
A sunny exterior view of the swimming pool and OUTbuilding. Sun sails provide a shaded respite for tired parents and create a transition from patio to building interior.
Tim Wilkes Photography
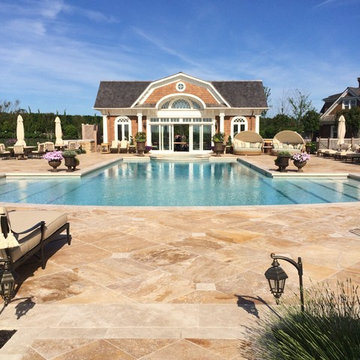
Hamptons pool house
Imagen de casa de la piscina y piscina alargada mediterránea grande a medida en patio trasero con adoquines de piedra natural
Imagen de casa de la piscina y piscina alargada mediterránea grande a medida en patio trasero con adoquines de piedra natural
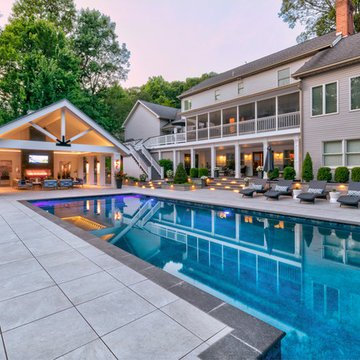
Diseño de casa de la piscina y piscina alargada clásica renovada grande rectangular en patio trasero con adoquines de hormigón
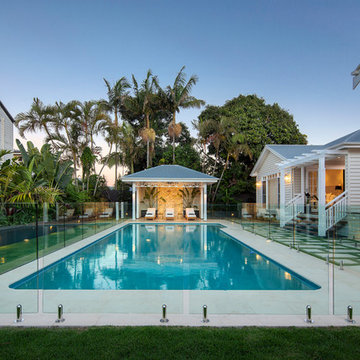
Caco Photography
Ejemplo de casa de la piscina y piscina natural costera grande rectangular en patio trasero con adoquines de piedra natural
Ejemplo de casa de la piscina y piscina natural costera grande rectangular en patio trasero con adoquines de piedra natural
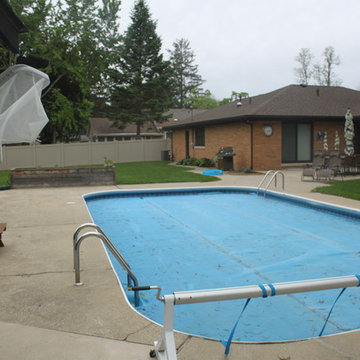
Before Image
Imagen de casa de la piscina y piscina alargada actual de tamaño medio rectangular en patio trasero con losas de hormigón
Imagen de casa de la piscina y piscina alargada actual de tamaño medio rectangular en patio trasero con losas de hormigón
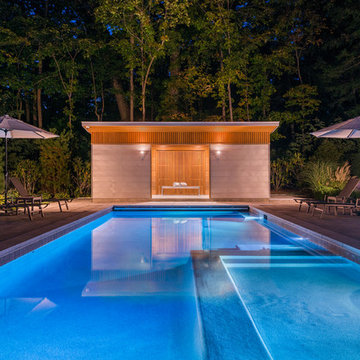
Folding glass doors lead from the screen porch to a seating area with a concrete gas fuel fire pit. This overlooks a 40 foot swimming pool and sun terrace. The pool cabana, clad in Freedom Grey metal and cedar provides a respite from the sun and provides privacy to the pool terrace. The outdoor grill area is also clad in Freedom Grey metal with a stone counter.
Nat Rea Photography
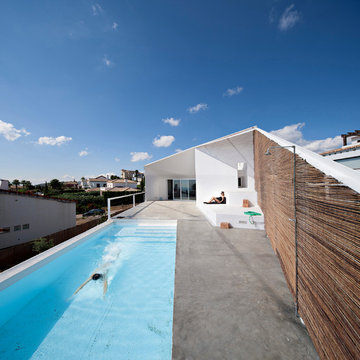
Ejemplo de casa de la piscina y piscina alargada urbana de tamaño medio rectangular en azotea con suelo de hormigón estampado
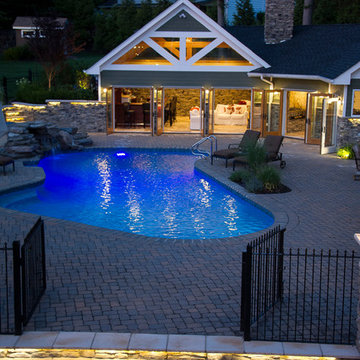
Diseño de casa de la piscina y piscina de estilo americano a medida en patio trasero
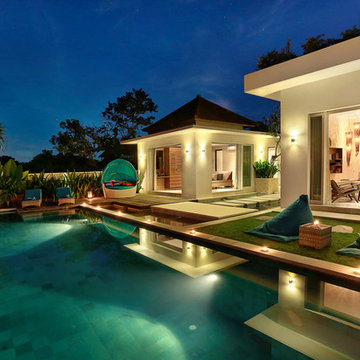
Jodie Cooper Design
Agus Darmika Photography
Diseño de casa de la piscina y piscina infinita tropical grande rectangular en patio trasero con adoquines de piedra natural
Diseño de casa de la piscina y piscina infinita tropical grande rectangular en patio trasero con adoquines de piedra natural
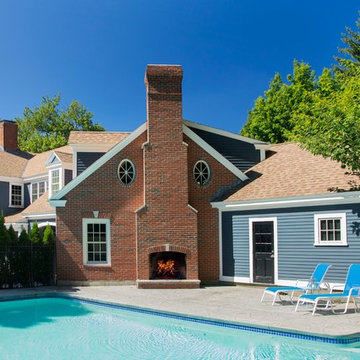
For the William Cook House (c. 1809) in downtown Beverly, Massachusetts, we were asked to create an addition to create spatial and aesthetic continuity between the main house, a front courtyard area, and the backyard pool. Our carriage house design provides a functional and inviting extension to the home’s public façade and creates a unique private space for personal enjoyment and entertaining. The two-car garage features a game room on the second story while a striking exterior brick wall with built-in outdoor fireplace anchors the pool deck to the home, creating a wonderful outdoor haven in the home’s urban setting.
Photo Credit: Eric Roth
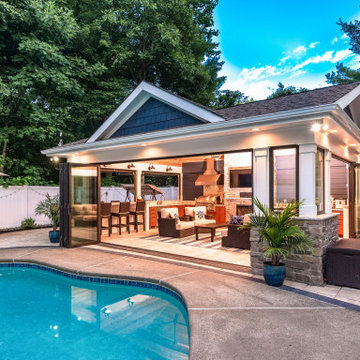
A new pool house structure for a young family, featuring a space for family gatherings and entertaining. The highlight of the structure is the featured 2 sliding glass walls, which opens the structure directly to the adjacent pool deck. The space also features a fireplace, indoor kitchen, and bar seating with additional flip-up windows.
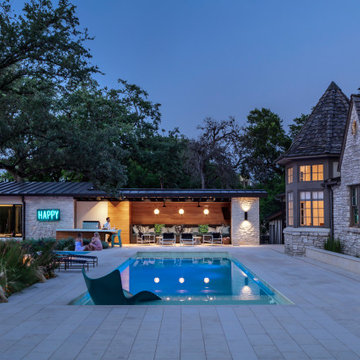
Diseño de casa de la piscina y piscina moderna de tamaño medio rectangular en patio trasero con adoquines de piedra natural
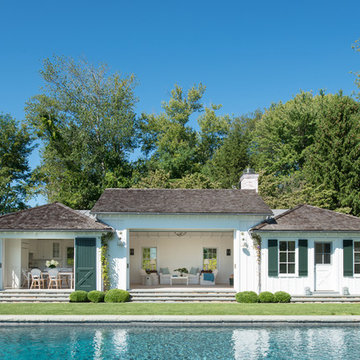
Foto de casa de la piscina y piscina alargada de estilo de casa de campo grande rectangular en patio trasero con adoquines de hormigón
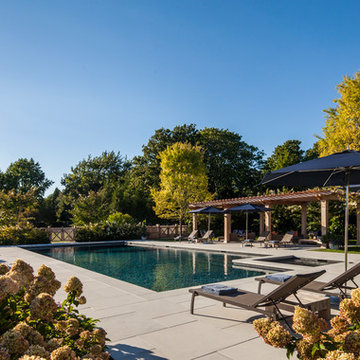
Ejemplo de casa de la piscina y piscina alargada clásica de tamaño medio rectangular en patio trasero con adoquines de piedra natural
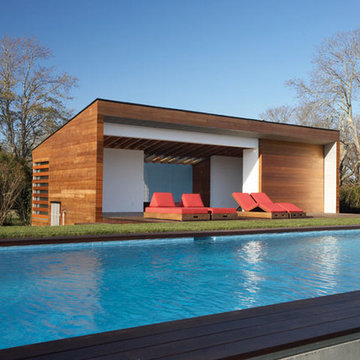
This cedar-wrapped poolhouse sits within the zoning footprint of an existing, dilapidated garden shed. It was conceived as an indoor/outdoor room, with three large barn doors sliding open to seamlessly connect the interior to an adjacent cedar deck and elevated 25-meter swimming pool. The space contains open showers, a toilet room and kitchenette and functions equally well as a spa in winter, with a Japanese soaking tub and sauna.
3.274 fotos de casas de la piscina y piscinas azules
5
