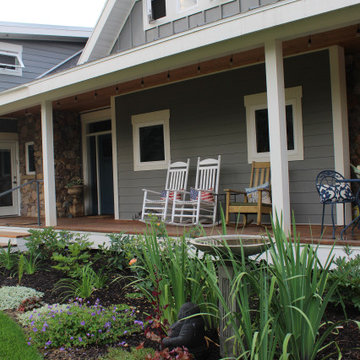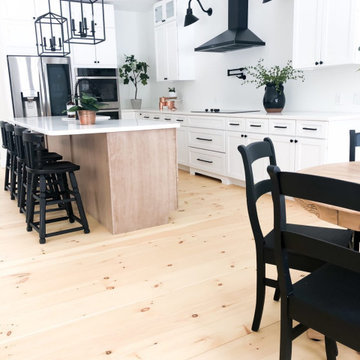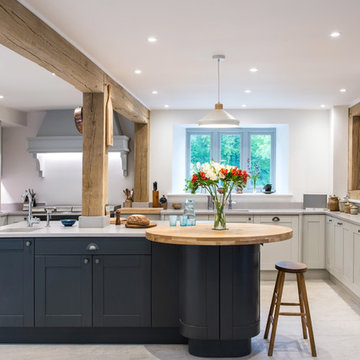Fotos de casas de estilo de casa de campo

Modelo de jardín de estilo de casa de campo de tamaño medio en verano en patio delantero con jardín francés, parterre de flores y exposición parcial al sol

Jack and Jill Bathroom with concrete tile flooring and built in tub within walk in shower enclosure.
Imagen de cuarto de baño infantil, doble y a medida campestre de tamaño medio con armarios estilo shaker, puertas de armario azules, bañera encastrada, combinación de ducha y bañera, baldosas y/o azulejos grises, baldosas y/o azulejos de porcelana, paredes azules, suelo de azulejos de cemento, lavabo bajoencimera, encimera de cuarzo compacto, ducha con puerta con bisagras y encimeras blancas
Imagen de cuarto de baño infantil, doble y a medida campestre de tamaño medio con armarios estilo shaker, puertas de armario azules, bañera encastrada, combinación de ducha y bañera, baldosas y/o azulejos grises, baldosas y/o azulejos de porcelana, paredes azules, suelo de azulejos de cemento, lavabo bajoencimera, encimera de cuarzo compacto, ducha con puerta con bisagras y encimeras blancas

Photography by Golden Gate Creative
Diseño de terraza columna campestre de tamaño medio en patio trasero y anexo de casas con columnas, entablado y barandilla de madera
Diseño de terraza columna campestre de tamaño medio en patio trasero y anexo de casas con columnas, entablado y barandilla de madera

Diseño de cocinas en U campestre de tamaño medio con despensa, armarios abiertos, puertas de armario blancas, encimera de madera, salpicadero blanco, salpicadero de azulejos tipo metro, suelo de baldosas de porcelana, suelo blanco y encimeras blancas

Diseño de bar en casa con fregadero lineal de estilo de casa de campo de tamaño medio con suelo de baldosas de porcelana, suelo marrón, fregadero bajoencimera, armarios estilo shaker, puertas de armario grises, encimera de cuarzo compacto, salpicadero blanco, salpicadero de azulejos de cerámica y encimeras blancas

Ejemplo de cuarto de baño principal, doble, a medida y abovedado campestre de tamaño medio con armarios estilo shaker, puertas de armario grises, bañera exenta, ducha esquinera, sanitario de dos piezas, baldosas y/o azulejos blancas y negros, baldosas y/o azulejos de porcelana, paredes grises, suelo de baldosas de porcelana, lavabo bajoencimera, encimera de cuarzo compacto, suelo multicolor, ducha con puerta con bisagras, encimeras blancas y hornacina

Photography by Brad Knipstein
Diseño de cuarto de baño principal, doble y a medida campestre de tamaño medio con armarios con paneles lisos, puertas de armario de madera clara, ducha empotrada, baldosas y/o azulejos azules, baldosas y/o azulejos de cerámica, paredes blancas, suelo de travertino, lavabo bajoencimera, encimera de cuarzo compacto, ducha con puerta con bisagras y encimeras grises
Diseño de cuarto de baño principal, doble y a medida campestre de tamaño medio con armarios con paneles lisos, puertas de armario de madera clara, ducha empotrada, baldosas y/o azulejos azules, baldosas y/o azulejos de cerámica, paredes blancas, suelo de travertino, lavabo bajoencimera, encimera de cuarzo compacto, ducha con puerta con bisagras y encimeras grises

Modelo de cuarto de baño a medida y único campestre de tamaño medio con armarios estilo shaker, puertas de armario blancas, ducha empotrada, sanitario de dos piezas, baldosas y/o azulejos blancos, baldosas y/o azulejos de cemento, paredes blancas, lavabo bajoencimera, suelo gris, encimeras blancas, bañera empotrada, suelo de baldosas de cerámica, encimera de mármol, ducha con cortina y aseo y ducha

This project was a joy to work on, as we married our firm’s modern design aesthetic with the client’s more traditional and rustic taste. We gave new life to all three bathrooms in her home, making better use of the space in the powder bathroom, optimizing the layout for a brother & sister to share a hall bath, and updating the primary bathroom with a large curbless walk-in shower and luxurious clawfoot tub. Though each bathroom has its own personality, we kept the palette cohesive throughout all three.

This guest bath has a light and airy feel with an organic element and pop of color. The custom vanity is in a midtown jade aqua-green PPG paint Holy Glen. It provides ample storage while giving contrast to the white and brass elements. A playful use of mixed metal finishes gives the bathroom an up-dated look. The 3 light sconce is gold and black with glass globes that tie the gold cross handle plumbing fixtures and matte black hardware and bathroom accessories together. The quartz countertop has gold veining that adds additional warmth to the space. The acacia wood framed mirror with a natural interior edge gives the bathroom an organic warm feel that carries into the curb-less shower through the use of warn toned river rock. White subway tile in an offset pattern is used on all three walls in the shower and carried over to the vanity backsplash. The shower has a tall niche with quartz shelves providing lots of space for storing shower necessities. The river rock from the shower floor is carried to the back of the niche to add visual interest to the white subway shower wall as well as a black Schluter edge detail. The shower has a frameless glass rolling shower door with matte black hardware to give the this smaller bathroom an open feel and allow the natural light in. There is a gold handheld shower fixture with a cross handle detail that looks amazing against the white subway tile wall. The white Sherwin Williams Snowbound walls are the perfect backdrop to showcase the design elements of the bathroom.
Photography by LifeCreated.

Ejemplo de cocina campestre de tamaño medio con fregadero sobremueble, armarios con paneles empotrados, puertas de armario blancas, encimera de granito, salpicadero blanco, electrodomésticos de acero inoxidable, suelo de madera clara, una isla y encimeras blancas

Mandy Donneky
Foto de cocinas en L campestre de tamaño medio con fregadero bajoencimera, armarios estilo shaker, puertas de armario grises, electrodomésticos de acero inoxidable, una isla, suelo gris y encimeras grises
Foto de cocinas en L campestre de tamaño medio con fregadero bajoencimera, armarios estilo shaker, puertas de armario grises, electrodomésticos de acero inoxidable, una isla, suelo gris y encimeras grises

We refaced the old plain brick with a German Smear treatment and replace an old wood stove with a new one.
Ejemplo de biblioteca en casa cerrada, blanca y blanca y madera de estilo de casa de campo de tamaño medio con paredes beige, suelo de madera clara, estufa de leña, marco de chimenea de ladrillo, pared multimedia, suelo marrón y machihembrado
Ejemplo de biblioteca en casa cerrada, blanca y blanca y madera de estilo de casa de campo de tamaño medio con paredes beige, suelo de madera clara, estufa de leña, marco de chimenea de ladrillo, pared multimedia, suelo marrón y machihembrado

Photo Credit: David Cannon; Design: Michelle Mentzer
Instagram: @newriverbuildingco
Modelo de fachada de casa blanca campestre de tamaño medio de dos plantas con revestimientos combinados, tejado a dos aguas y tejado de teja de madera
Modelo de fachada de casa blanca campestre de tamaño medio de dos plantas con revestimientos combinados, tejado a dos aguas y tejado de teja de madera

With a main floor master, and flowing but intimate spaces, it will function for both daily living and extended family events. Special attention was given to the siting, making sure the breath-taking views of Lake Independence are present from every room.

Modelo de patio de estilo de casa de campo de tamaño medio en patio trasero con cocina exterior, suelo de baldosas y pérgola

This beautiful eclectic kitchen brings together the class and simplistic feel of mid century modern with the comfort and natural elements of the farmhouse style. The white cabinets, tile and countertops make the perfect backdrop for the pops of color from the beams, brass hardware and black metal fixtures and cabinet frames.

Home bar in Lower Level of a new Bettendorf Iowa home. Black cabinetry, White Oak floating shelves, and Black Stainless appliances featured. Design and materials by Village Home Stores for Aspen Homes.

This modern farmhouse kitchen features a beautiful combination of Navy Blue painted and gray stained Hickory cabinets that’s sure to be an eye-catcher. The elegant “Morel” stain blends and harmonizes the natural Hickory wood grain while emphasizing the grain with a subtle gray tone that beautifully coordinated with the cool, deep blue paint.
The “Gale Force” SW 7605 blue paint from Sherwin-Williams is a stunning deep blue paint color that is sophisticated, fun, and creative. It’s a stunning statement-making color that’s sure to be a classic for years to come and represents the latest in color trends. It’s no surprise this beautiful navy blue has been a part of Dura Supreme’s Curated Color Collection for several years, making the top 6 colors for 2017 through 2020.
Beyond the beautiful exterior, there is so much well-thought-out storage and function behind each and every cabinet door. The two beautiful blue countertop towers that frame the modern wood hood and cooktop are two intricately designed larder cabinets built to meet the homeowner’s exact needs.
The larder cabinet on the left is designed as a beverage center with apothecary drawers designed for housing beverage stir sticks, sugar packets, creamers, and other misc. coffee and home bar supplies. A wine glass rack and shelves provides optimal storage for a full collection of glassware while a power supply in the back helps power coffee & espresso (machines, blenders, grinders and other small appliances that could be used for daily beverage creations. The roll-out shelf makes it easier to fill clean and operate each appliance while also making it easy to put away. Pocket doors tuck out of the way and into the cabinet so you can easily leave open for your household or guests to access, but easily shut the cabinet doors and conceal when you’re ready to tidy up.
Beneath the beverage center larder is a drawer designed with 2 layers of multi-tasking storage for utensils and additional beverage supplies storage with space for tea packets, and a full drawer of K-Cup storage. The cabinet below uses powered roll-out shelves to create the perfect breakfast center with power for a toaster and divided storage to organize all the daily fixings and pantry items the household needs for their morning routine.
On the right, the second larder is the ultimate hub and center for the homeowner’s baking tasks. A wide roll-out shelf helps store heavy small appliances like a KitchenAid Mixer while making them easy to use, clean, and put away. Shelves and a set of apothecary drawers help house an assortment of baking tools, ingredients, mixing bowls and cookbooks. Beneath the counter a drawer and a set of roll-out shelves in various heights provides more easy access storage for pantry items, misc. baking accessories, rolling pins, mixing bowls, and more.
The kitchen island provides a large worktop, seating for 3-4 guests, and even more storage! The back of the island includes an appliance lift cabinet used for a sewing machine for the homeowner’s beloved hobby, a deep drawer built for organizing a full collection of dishware, a waste recycling bin, and more!
All and all this kitchen is as functional as it is beautiful!
Request a FREE Dura Supreme Brochure Packet:
http://www.durasupreme.com/request-brochure

Beautiful guest bath with chevron marble wall tile and dual sconces.
Ejemplo de cuarto de baño de estilo de casa de campo de tamaño medio con armarios estilo shaker, puertas de armario blancas, baldosas y/o azulejos grises, baldosas y/o azulejos de cerámica, paredes grises, suelo de baldosas de cerámica, aseo y ducha, lavabo bajoencimera, encimera de mármol, suelo gris y encimeras grises
Ejemplo de cuarto de baño de estilo de casa de campo de tamaño medio con armarios estilo shaker, puertas de armario blancas, baldosas y/o azulejos grises, baldosas y/o azulejos de cerámica, paredes grises, suelo de baldosas de cerámica, aseo y ducha, lavabo bajoencimera, encimera de mármol, suelo gris y encimeras grises
Fotos de casas de estilo de casa de campo
4
















