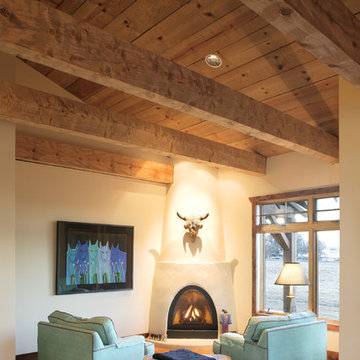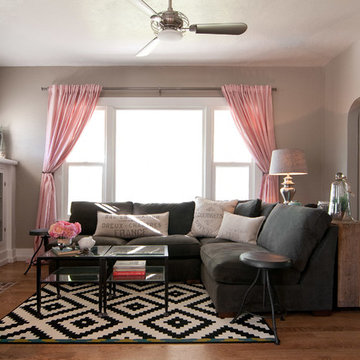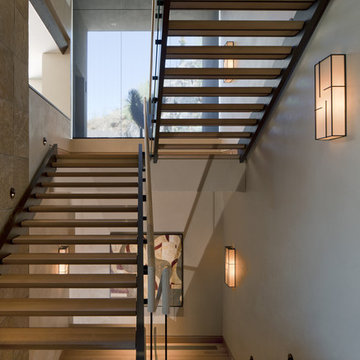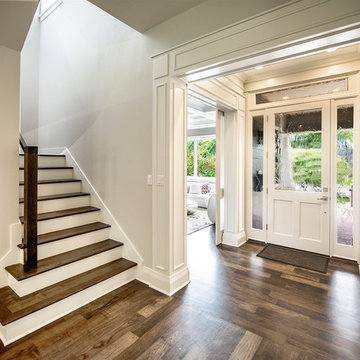Fotos de casas de estilo americano
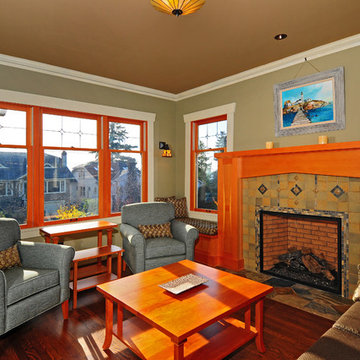
A customized color palette to make designing your home that much simpler. Consists of twelve Benjamin Moore® paint colors in 4" swatches. The intentional selection of the twelve colors ensures that they are energetically balanced and will create the feeling of a bungalow when applied. Organic and calm. Don't think of the colors as just paint! Use them throughout the space for all of your decor and architectural finishes.
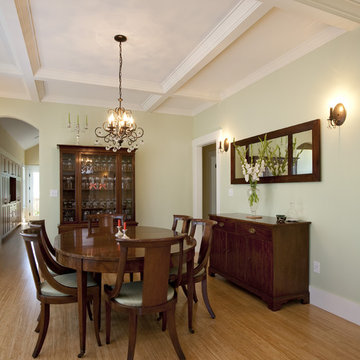
Diseño de comedor de estilo americano con paredes verdes y suelo de madera en tonos medios
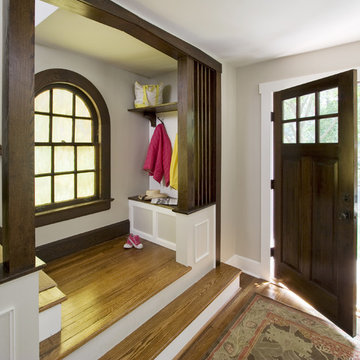
The new front door entryway now organizes the space in a way that is much more efficient. A small bench, hooks and shelf organize the homeowners belongings. New details were added at the stair to enhance the area. See before images at www.clawsonarchitects.com to understand the complete transformation.
Encuentra al profesional adecuado para tu proyecto
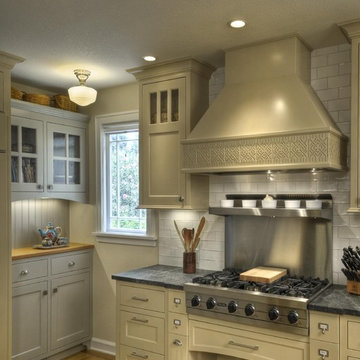
Complete kitchen remodel. Open up space to other rooms while reoganizing layout of appliances and work areas.
"copyright Image Center/Marco Zecchin"
Modelo de cocina beige y blanca de estilo americano con electrodomésticos de acero inoxidable, salpicadero de azulejos tipo metro y encimera de esteatita
Modelo de cocina beige y blanca de estilo americano con electrodomésticos de acero inoxidable, salpicadero de azulejos tipo metro y encimera de esteatita
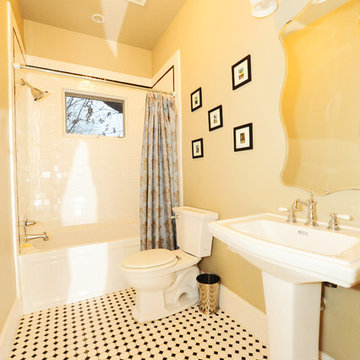
Foto de cuarto de baño de estilo americano con lavabo con pedestal, suelo multicolor y ventanas
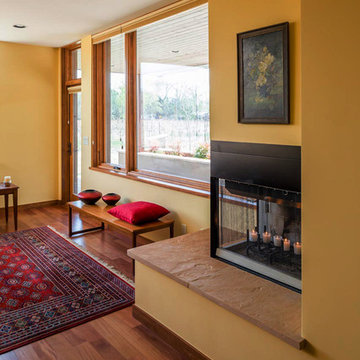
Kirk Gittings
Diseño de salón para visitas cerrado de estilo americano de tamaño medio sin televisor con paredes amarillas, suelo de madera clara, chimenea de esquina, marco de chimenea de metal y suelo beige
Diseño de salón para visitas cerrado de estilo americano de tamaño medio sin televisor con paredes amarillas, suelo de madera clara, chimenea de esquina, marco de chimenea de metal y suelo beige
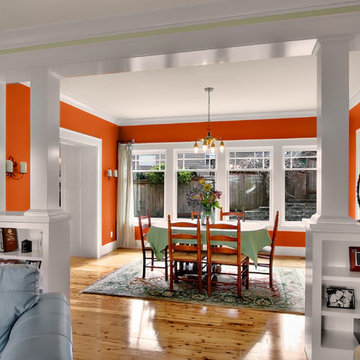
Looking into dining room in new construction of traditional style home.
Diseño de comedor de estilo americano con parades naranjas
Diseño de comedor de estilo americano con parades naranjas
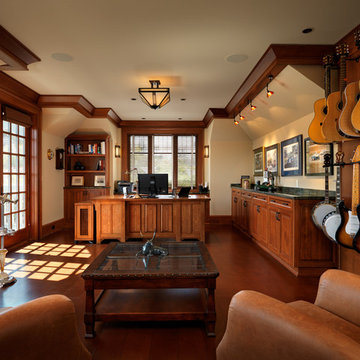
Imagen de despacho de estilo americano grande con paredes beige, suelo de madera oscura y escritorio independiente

A one-story Craftsman bungalow was raised to create a two story house. The front bedroom was opened up to create a staircase connecting the two floors.
Joe Fletcher Photography
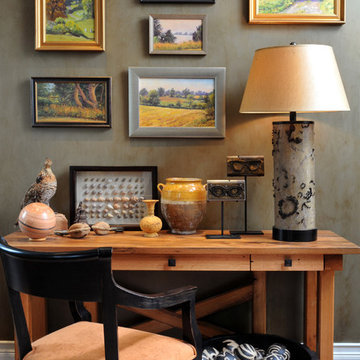
Diseño de despacho de estilo americano de tamaño medio sin chimenea con paredes grises, moqueta, escritorio independiente y suelo gris
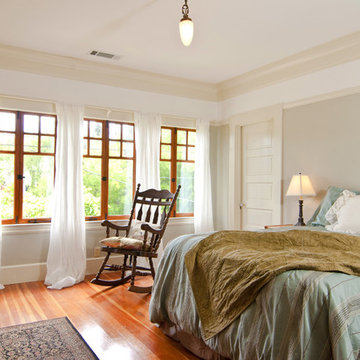
This charming Craftsman classic style home has a large inviting front porch, original architectural details and woodwork throughout. The original two-story 1,963 sq foot home was built in 1912 with 4 bedrooms and 1 bathroom. Our design build project added 700 sq feet to the home and 1,050 sq feet to the outdoor living space. This outdoor living space included a roof top deck and a 2 story lower deck all made of Ipe decking and traditional custom designed railings. In the formal dining room, our master craftsman restored and rebuilt the trim, wainscoting, beamed ceilings, and the built-in hutch. The quaint kitchen was brought back to life with new cabinetry made from douglas fir and also upgraded with a brand new bathroom and laundry room. Throughout the home we replaced the windows with energy effecient double pane windows and new hardwood floors that also provide radiant heating. It is evident that attention to detail was a primary focus during this project as our team worked diligently to maintain the traditional look and feel of the home
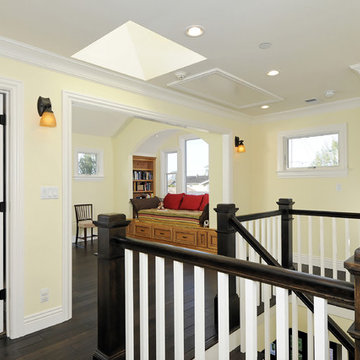
Imagen de recibidores y pasillos de estilo americano con paredes amarillas y suelo de madera oscura
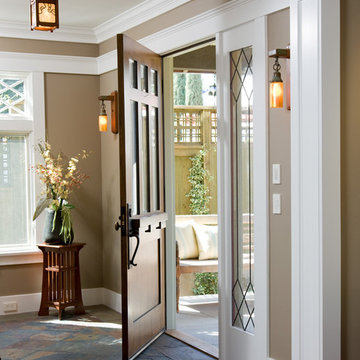
Modelo de entrada de estilo americano con paredes marrones, suelo de pizarra, puerta de madera oscura y puerta simple
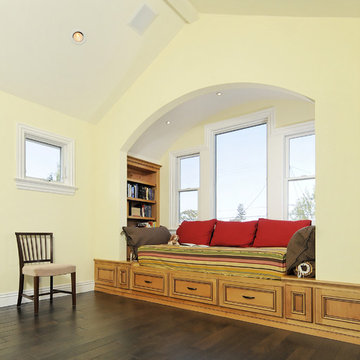
Modelo de sala de estar de estilo americano con paredes amarillas y suelo de madera oscura
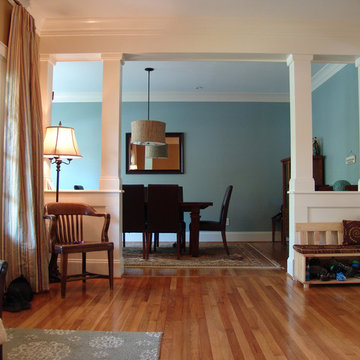
Imagen de comedor de estilo americano con paredes azules, suelo de madera en tonos medios y cortinas
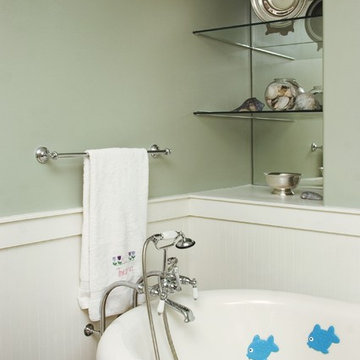
Imagen de cuarto de baño de estilo americano con bañera exenta y paredes verdes
Fotos de casas de estilo americano
1

















