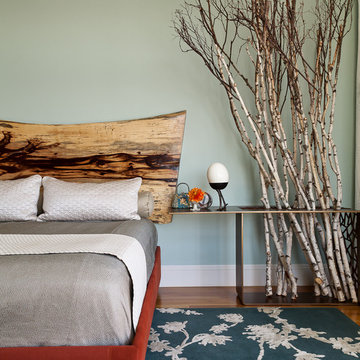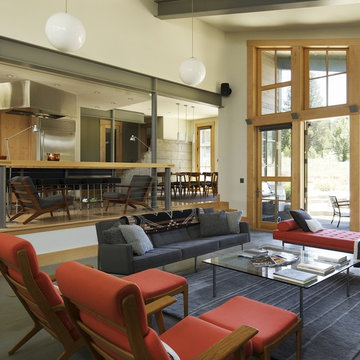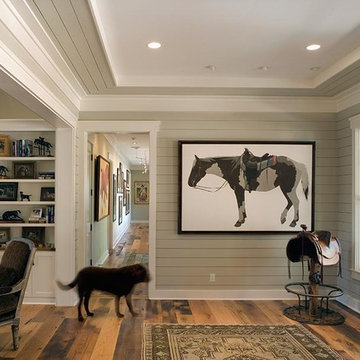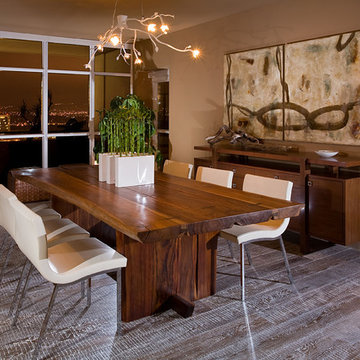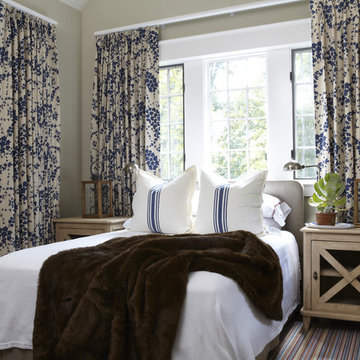Fotos de casas rústicas

New Construction-
The big challenge of this kitchen was the lack of wall cabinet space due to the large number of windows, and the client’s desire to have furniture in the kitchen . The view over a private lake is worth the trade, but finding a place to put dishes and glasses became problematic. The house was designed by Architect, Jack Jenkins and he allowed for a walk in pantry around the corner that accommodates smaller countertop appliances, food and a second refrigerator. Back at the Kitchen, Dishes & glasses were placed in drawers that were customized to accommodate taller tumblers. Base cabinets included rollout drawers to maximize the storage. The bookcase acts as a mini-drop off for keys on the way out the door. A second oven was placed on the island, so the microwave could be placed higher than countertop level on one of the only walls in the kitchen. Wall space was exclusively dedicated to appliances. The furniture pcs in the kitchen was selected and designed into the plan with dish storage in mind, but feels spontaneous in this casual and warm space.
Homeowners have grown children, who are often home. Their extended family is very large family. Father’s Day they had a small gathering of 24 people, so the kitchen was the heart of activity. The house has a very restful feel and casually entertain often.Multiple work zones for multiple people. Plenty of space to lay out buffet style meals for large gatherings.Sconces at window, slat board walls, brick tile backsplash,
Bathroom Vanity, Mudroom, & Kitchen Space designed by Tara Hutchens CKB, CBD (Designer at Splash Kitchens & Baths) Finishes and Styling by Cathy Winslow (owner of Splash Kitchens & Baths) Photos by Tom Harper.
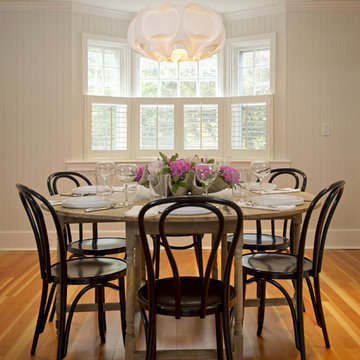
Foto de comedor rural de tamaño medio sin chimenea con paredes blancas y suelo de madera en tonos medios
Encuentra al profesional adecuado para tu proyecto
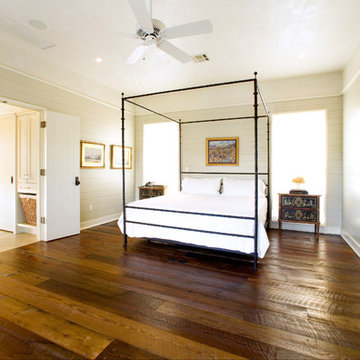
© Paul Finkel Photography
Modelo de dormitorio principal rústico grande sin chimenea con paredes beige, suelo de madera oscura y suelo marrón
Modelo de dormitorio principal rústico grande sin chimenea con paredes beige, suelo de madera oscura y suelo marrón
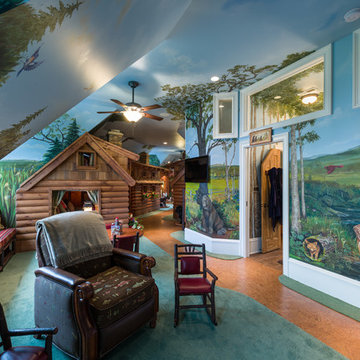
Grandchildren's Suite
For more info, call us at 844.770.ROBY or visit us online at www.AndrewRoby.com.
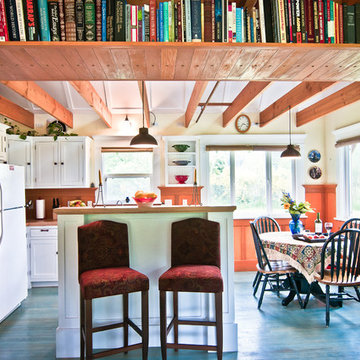
Louise Lakier Photography © 2012 Houzz
Foto de cocina comedor rústica de obra con armarios estilo shaker, puertas de armario blancas, suelo de madera pintada y suelo azul
Foto de cocina comedor rústica de obra con armarios estilo shaker, puertas de armario blancas, suelo de madera pintada y suelo azul
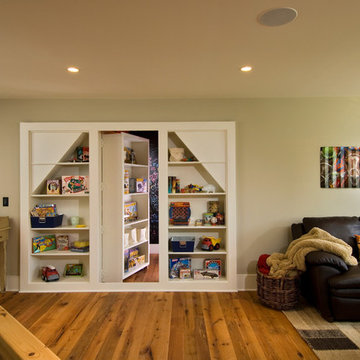
A European-California influenced Custom Home sits on a hill side with an incredible sunset view of Saratoga Lake. This exterior is finished with reclaimed Cypress, Stucco and Stone. While inside, the gourmet kitchen, dining and living areas, custom office/lounge and Witt designed and built yoga studio create a perfect space for entertaining and relaxation. Nestle in the sun soaked veranda or unwind in the spa-like master bath; this home has it all. Photos by Randall Perry Photography.
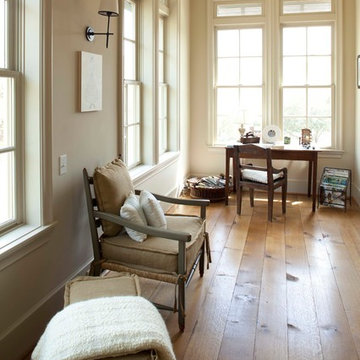
This house was inspired by the works of A. Hays Town / photography by Felix Sanchez
Ejemplo de despacho beige rústico extra grande con paredes beige, suelo marrón, suelo de madera en tonos medios y escritorio independiente
Ejemplo de despacho beige rústico extra grande con paredes beige, suelo marrón, suelo de madera en tonos medios y escritorio independiente
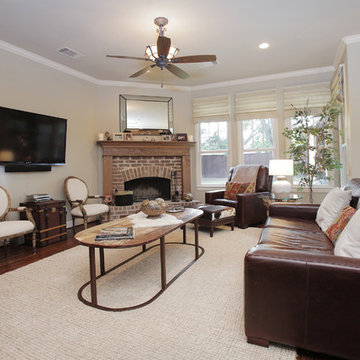
Lindsay von Hagel © 2012 Houzz
Modelo de salón rural con marco de chimenea de ladrillo, chimenea de esquina y alfombra
Modelo de salón rural con marco de chimenea de ladrillo, chimenea de esquina y alfombra
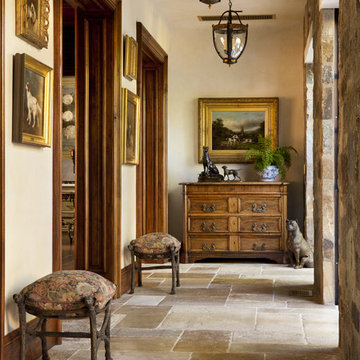
Bernard Andre Photography
Diseño de recibidores y pasillos rurales con paredes beige y suelo beige
Diseño de recibidores y pasillos rurales con paredes beige y suelo beige
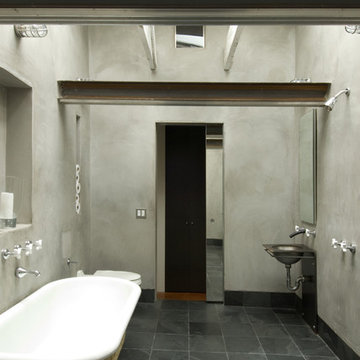
Photos Courtesy of Sharon Risedorph and Arrowood Photography
Foto de cuarto de baño rural con bañera con patas y suelo de pizarra
Foto de cuarto de baño rural con bañera con patas y suelo de pizarra
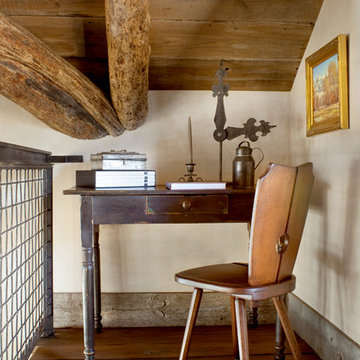
Imagen de despacho rústico con paredes blancas, suelo de madera oscura y escritorio independiente
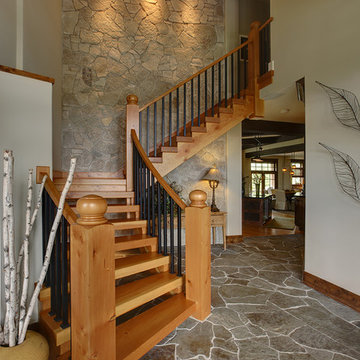
Ejemplo de escalera en L rural de tamaño medio sin contrahuella con escalones de madera
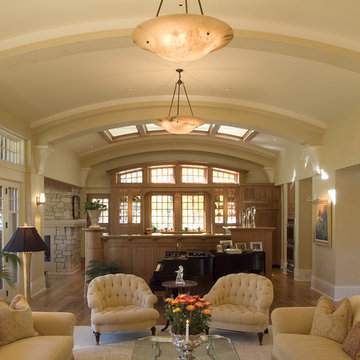
Architect: TEA2 Architects
General Contractor: L. Cramer Builders + Remodelers
Imagen de salón abierto rústico con paredes beige
Imagen de salón abierto rústico con paredes beige
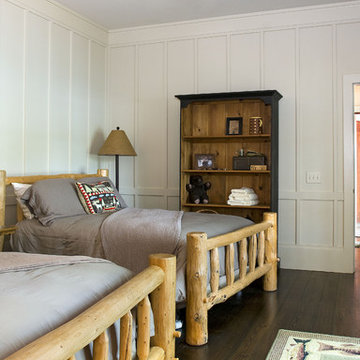
3,500 Square Foot Lake Home at The Cliffs Vineyards
Imagen de habitación de invitados rural con paredes blancas y suelo de madera oscura
Imagen de habitación de invitados rural con paredes blancas y suelo de madera oscura
Fotos de casas rústicas
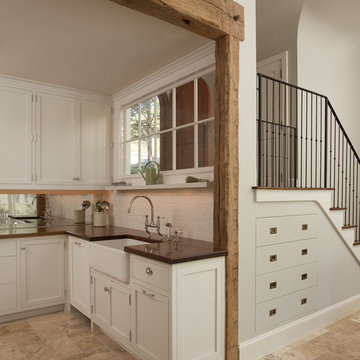
This is an elegant, finely-appointed room with aged, hand-hewn beams, dormered clerestory windows, and radiant-heated limestone floors. But the real power of the space derives less from these handsome details and more from the wide opening centered on the pool.
1

















