Fotos de casas de estilo americano
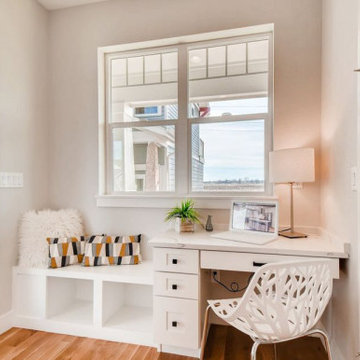
The Command Center in the Family Foyer functions as the center of running the home. It's a place to drop the bills and mail and manage the family while being out of the way but still closeby to monitor the happenings of the family.
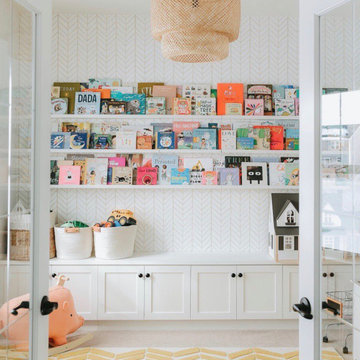
A playroom where the focus in on fun and learning!
Foto de dormitorio infantil de 4 a 10 años de estilo americano grande con moqueta
Foto de dormitorio infantil de 4 a 10 años de estilo americano grande con moqueta
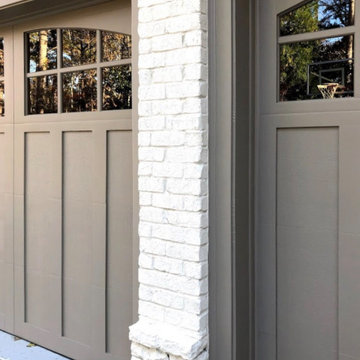
This house was updated with paint, using Romabio Masonry Paint & Benjamin Moore
Diseño de fachada de casa blanca de estilo americano grande de tres plantas con revestimiento de ladrillo, tejado a dos aguas y tejado de teja de madera
Diseño de fachada de casa blanca de estilo americano grande de tres plantas con revestimiento de ladrillo, tejado a dos aguas y tejado de teja de madera

Kids hall bath, glass tile, porcelain tile, board and batton paneling, quartz countertop, colored vanity
Ejemplo de cuarto de baño infantil de estilo americano de tamaño medio con armarios estilo shaker, puertas de armario turquesas, baldosas y/o azulejos de vidrio, paredes blancas, suelo de baldosas de porcelana, lavabo bajoencimera, encimera de cuarzo compacto, suelo gris y encimeras blancas
Ejemplo de cuarto de baño infantil de estilo americano de tamaño medio con armarios estilo shaker, puertas de armario turquesas, baldosas y/o azulejos de vidrio, paredes blancas, suelo de baldosas de porcelana, lavabo bajoencimera, encimera de cuarzo compacto, suelo gris y encimeras blancas
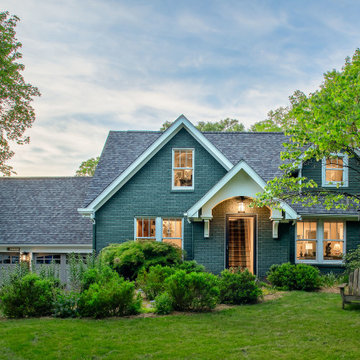
The exterior of this home has been transformed with a redesign of the front portico and the small dormer to the right. This whole-home remodel and addition was designed and built by Meadowlark Design + Build in Ann Arbor, Michigan. Photos by Sean Carter.
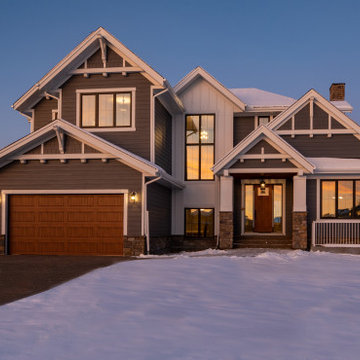
Craftsman Custom Home
Calgary, Alberta
Front Perspective
Ejemplo de fachada de casa azul de estilo americano de tamaño medio de dos plantas con tejado a dos aguas, tejado de teja de madera y revestimiento de madera
Ejemplo de fachada de casa azul de estilo americano de tamaño medio de dos plantas con tejado a dos aguas, tejado de teja de madera y revestimiento de madera
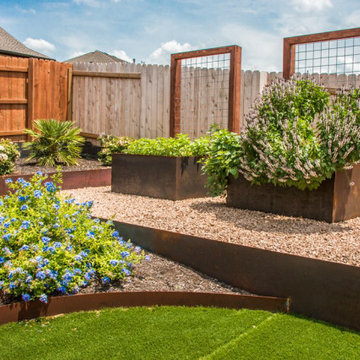
Southwestern landscaping services in the backyard of Riverside, CA home. New grass, plants, and patio construction.
Foto de jardín de secano de estilo americano grande en verano en patio trasero con paisajismo estilo desértico, exposición total al sol y adoquines de hormigón
Foto de jardín de secano de estilo americano grande en verano en patio trasero con paisajismo estilo desértico, exposición total al sol y adoquines de hormigón
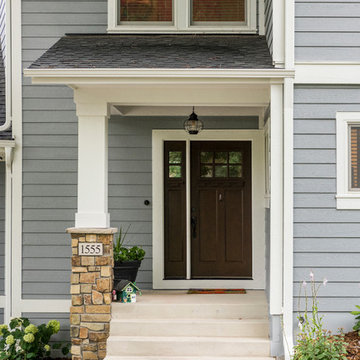
Spacecrafting / Architectural Photography
Ejemplo de fachada de casa azul de estilo americano grande de dos plantas con revestimiento de madera, tejado a dos aguas y tejado de teja de madera
Ejemplo de fachada de casa azul de estilo americano grande de dos plantas con revestimiento de madera, tejado a dos aguas y tejado de teja de madera
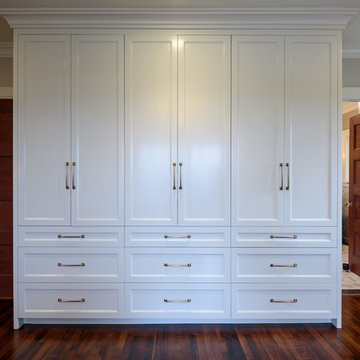
Imagen de dormitorio principal de estilo americano de tamaño medio sin chimenea con paredes beige, suelo de madera oscura y suelo marrón
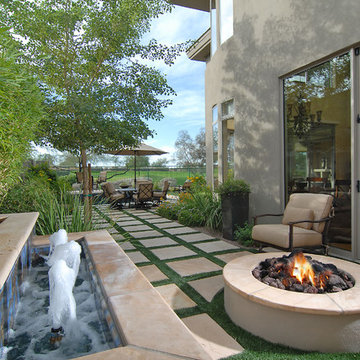
Diseño de jardín de estilo americano de tamaño medio en patio lateral con fuente y entablado
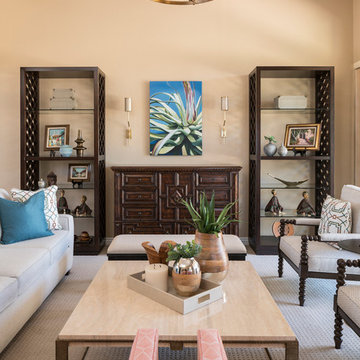
A perfect harmony of his love for modern architectural lines and her love for Spanish and territorial styling, this contemporary southwest abode is fit for family entertaining, evening chats and a spot to feature a plethora of the clients' own artwork, antiques and well-travelled mementos.
Shown in this photo: great room, living room, hacienda chandelier, travertine coffee table, sideboard, etagere, sconce, artwork, bench seating, bobbin chairs, custom pillows, metal framed chair, wall art, accessories, antiques & finishing touches designed by LMOH Home. | Photography Joshua Caldwell.
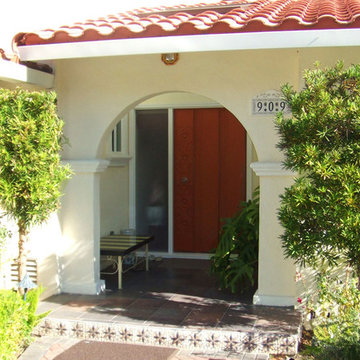
Modelo de terraza de estilo americano grande en patio delantero y anexo de casas con suelo de baldosas

Like most of our projects, we can't gush about this reno—a new kitchen and mudroom, ensuite closet and pantry—without gushing about the people who live there. The best projects, we always say, are the ones in which client, contractor and design team are all present throughout, conception to completion, each bringing their particular expertise to the table and forming a cohesive, trustworthy team that is mutually invested in a smooth and successful process. They listen to each other, give the benefit of the doubt to each other, do what they say they'll do. This project exemplified that kind of team, and it shows in the results.
Most obvious is the opening up of the kitchen to the dining room, decompartmentalizing somewhat a century-old bungalow that was originally quite purposefully compartmentalized. As a result, the kitchen had to become a place one wanted to see clear through from the front door. Inset cabinets and carefully selected details make the functional heart of the house equal in elegance to the more "public" gathering spaces, with their craftsman depth and detail. An old back porch was converted to interior space, creating a mudroom and a much-needed ensuite walk-in closet. A new, larger deck went on: Phase One of an extensive design for outdoor living, that we all hope will be realized over the next few years. Finally, a duplicative back stairwell was repurposed into a walk-in pantry.
Modernizing often means opening spaces up for more casual living and entertaining, and/or making better use of dead space. In this re-conceptualized old house, we did all of that, creating a back-of-the-house that is now bright and cheerful and new, while carefully incorporating meaningful vintage and personal elements.
The best result of all: the clients are thrilled. And everyone who went in to the project came out of it friends.
Contractor: Stumpner Building Services
Cabinetry: Stoll’s Woodworking
Photographer: Gina Rogers
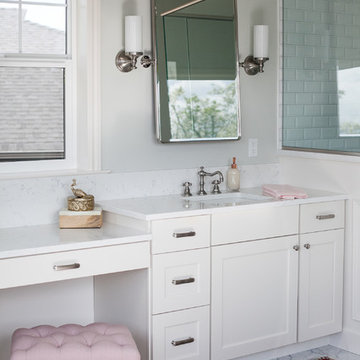
This bathroom is what dreams are made of – astonishing views, marble floors, and a floor plan big enough to do cartwheels in (which I would totally do if this were my bathroom). Built in 1942 on the top of View Ridge, our client purchased this home in 2012 and decided to remodel it in 2017. We gave this beautiful home a well-deserved "facelift," if you will, and designed a second story consisting of a primary suite and rooftop deck, a walk-in closet, ensuite laundry, 180-degree views, and french doors opening up to the deck. But the real show stopper is the luxurious primary bathroom! Quartz counter tops, custom cabinets, light blue painted walls, a heavenly soaking tub, a large walk-in shower, and a basketweave Carrara marble tile rug make this the master of all bathrooms. We added an upholstered bench and long runner to soften the finishes and create a sophisticated, feminine oasis. Take a look below to see for yourself!
---Project designed by interior design studio Kimberlee Marie Interiors. They serve the Seattle metro area including Seattle, Bellevue, Kirkland, Medina, Clyde Hill, and Hunts Point.
For more about Kimberlee Marie Interiors, see here: https://www.kimberleemarie.com/
To learn more about this project, see here
http://www.kimberleemarie.com/viewridgemasterbathroom

Ejemplo de fachada de casa azul de estilo americano grande de dos plantas con tejado a dos aguas, tejado de teja de madera, revestimiento de madera, panel y listón y tablilla
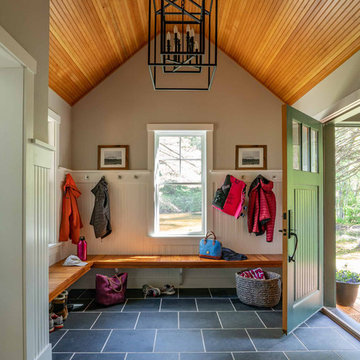
Situated on the edge of New Hampshire’s beautiful Lake Sunapee, this Craftsman-style shingle lake house peeks out from the towering pine trees that surround it. When the clients approached Cummings Architects, the lot consisted of 3 run-down buildings. The challenge was to create something that enhanced the property without overshadowing the landscape, while adhering to the strict zoning regulations that come with waterfront construction. The result is a design that encompassed all of the clients’ dreams and blends seamlessly into the gorgeous, forested lake-shore, as if the property was meant to have this house all along.
The ground floor of the main house is a spacious open concept that flows out to the stone patio area with fire pit. Wood flooring and natural fir bead-board ceilings pay homage to the trees and rugged landscape that surround the home. The gorgeous views are also captured in the upstairs living areas and third floor tower deck. The carriage house structure holds a cozy guest space with additional lake views, so that extended family and friends can all enjoy this vacation retreat together. Photo by Eric Roth
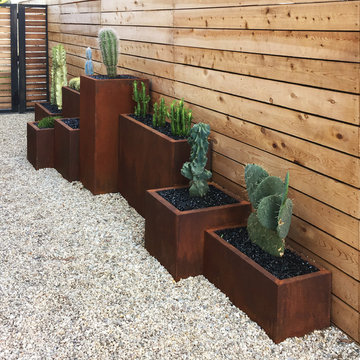
Large picture windows looked out onto the empty narrow side yard. Our solution was to create a dramatic 3D modular installation with CorTen Planters filled with low maintenance cacti.
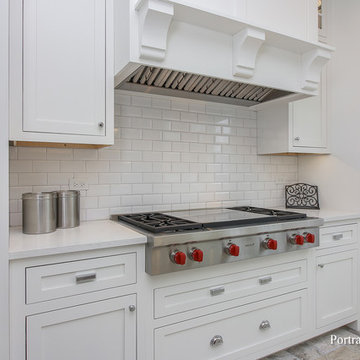
This range top wall is fit for a gourmet chef. The inset cabinets have a modern look that is complemented by chrome and stainless hardware and appliances. The range is flanked by a double oven and walk-in pantry. Everything you need is within reach!
Meyer Design
Lakewest Custom Homes
Portraits of Home
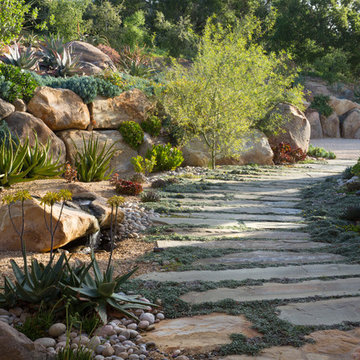
Stone slabs, succulents and large boulders used to create a dramatic entry
Modelo de jardín de secano de estilo americano grande con exposición total al sol y gravilla
Modelo de jardín de secano de estilo americano grande con exposición total al sol y gravilla
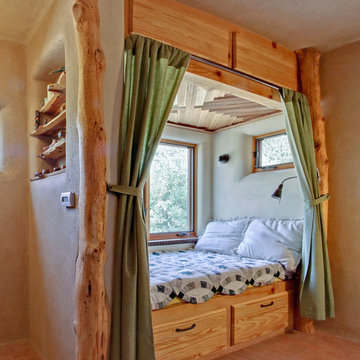
Reading nook in the main bedroom. Custom wood work made from wood salvaged from the site and milled.
A design-build project by Sustainable Builders llc of Taos NM. Photo by Thomas Soule of Sustainable Builders llc. Visit sustainablebuilders.net to explore virtual tours of this and other projects.
Fotos de casas de estilo americano
2
















