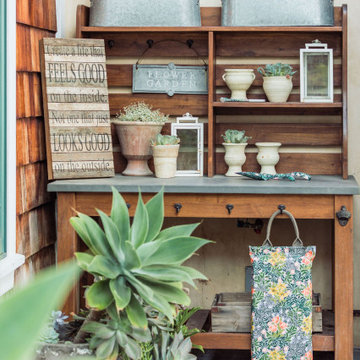Fotos de casas de estilo americano

We restored original dining room buffet, box beams and windows. Owners removed a lower ceiling to find original box beams above still in place. Buffet with beveled mirror survived, but not the leaded glass. New art glass panels were made by craftsman James McKeown. Sill of flanking windows was the right height for a plate rail, so there may have once been one. We added continuous rail with wainscot below. Since trim was already painted we used smooth sheets of MDF, and applied wood battens. Arch in bay window and enlarged opening into kitchen are new. Benjamin Moore (BM) colors are "Confederate Red" and "Atrium White." Light fixtures are antiques, and furniture reproductions. David Whelan photo
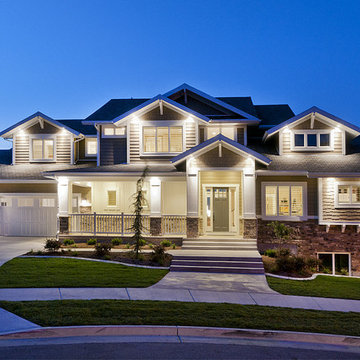
This home was built by Candlelight Homes for the 2011 Salt Lake Parade of Homes.
Diseño de fachada beige de estilo americano grande de dos plantas con revestimiento de aglomerado de cemento
Diseño de fachada beige de estilo americano grande de dos plantas con revestimiento de aglomerado de cemento
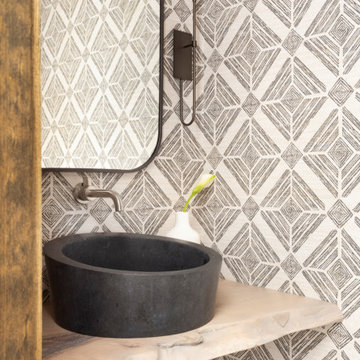
Foto de aseo flotante de estilo americano pequeño con encimera de madera, encimeras beige y papel pintado
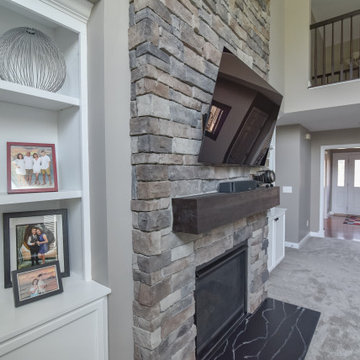
This project took place in Hebron Kentucky. The idea was to remove the dated colonial style trim that was surrounding the fireplace in order to create a more classic/craftsman style with dry stack stone, a rough sawn cedar mantle, and two built in bookcases on either side of the fireplace.
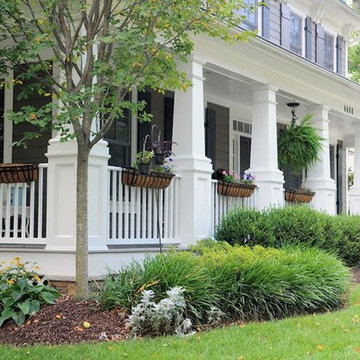
Imagen de fachada gris de estilo americano grande de dos plantas con revestimiento de vinilo y tejado a dos aguas
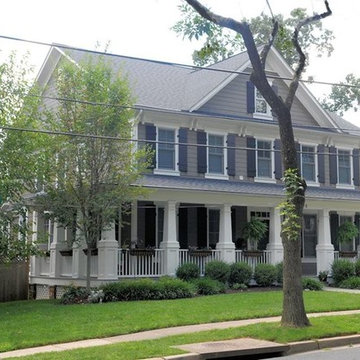
Diseño de fachada gris de estilo americano grande de dos plantas con revestimiento de vinilo y tejado a dos aguas
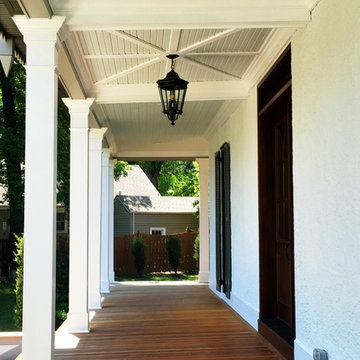
Modelo de terraza de estilo americano extra grande en patio delantero y anexo de casas con entablado
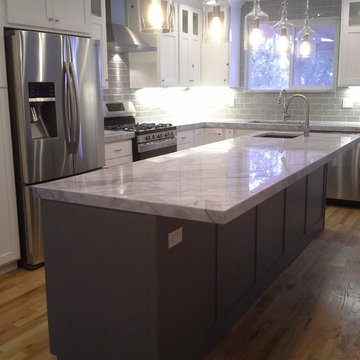
November 15' Sandy, UT Kitchen Remodel - Executed by Fine Design Construction
Ejemplo de cocina de estilo americano de tamaño medio con fregadero bajoencimera, armarios estilo shaker, puertas de armario blancas, encimera de cuarcita, salpicadero verde, salpicadero de azulejos tipo metro, electrodomésticos de acero inoxidable, suelo de madera clara y una isla
Ejemplo de cocina de estilo americano de tamaño medio con fregadero bajoencimera, armarios estilo shaker, puertas de armario blancas, encimera de cuarcita, salpicadero verde, salpicadero de azulejos tipo metro, electrodomésticos de acero inoxidable, suelo de madera clara y una isla

Dane Gregory Meyer Photography
Ejemplo de galería de estilo americano grande con suelo de madera en tonos medios, todas las chimeneas, marco de chimenea de piedra, techo con claraboya y suelo marrón
Ejemplo de galería de estilo americano grande con suelo de madera en tonos medios, todas las chimeneas, marco de chimenea de piedra, techo con claraboya y suelo marrón
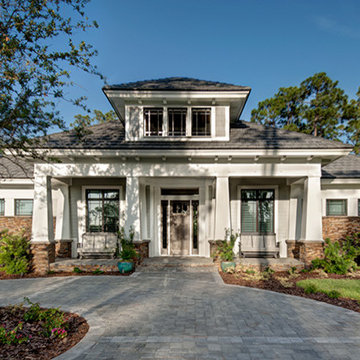
Front Elevation. The Sater Design Collection's luxury, Craftsman home plan "Prairie Pine Court" (Plan #7083). saterdesign.com
Imagen de fachada gris de estilo americano grande de una planta con revestimientos combinados
Imagen de fachada gris de estilo americano grande de una planta con revestimientos combinados
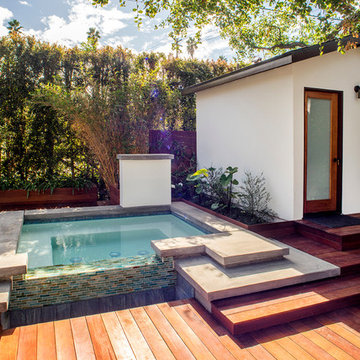
This modern spa has an infinity edge waterfall that was done in a glass mosaic. We wanted to bring a bit of color into the design, but still keep it subtle.
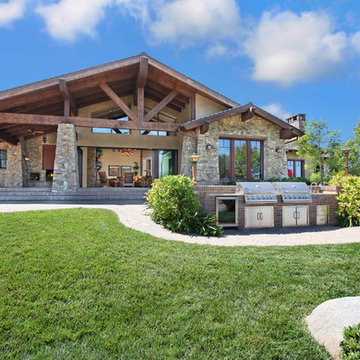
Jeri Koegel
Foto de fachada de casa beige de estilo americano grande de una planta con revestimiento de piedra y tejado a dos aguas
Foto de fachada de casa beige de estilo americano grande de una planta con revestimiento de piedra y tejado a dos aguas
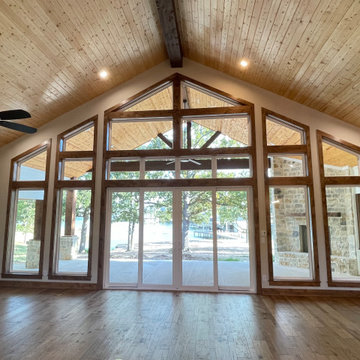
Beautiful vaulted living/dining room is accented with a wall of windows that draws your eye outside and down to the lake below. The large space includes wood floors, wood ceiling, wood wrapped windows, wood staircase and wood cabinetry. The large vaulted area is warmed by the use of stain grade woods. The oversized wood burning fireplace with a stone facade at another focal point.
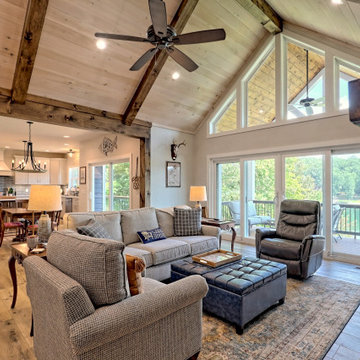
open floorplan with dining and living room featuring large windows
Ejemplo de salón abierto de estilo americano grande con paredes grises, suelo laminado, todas las chimeneas, pared multimedia, piedra de revestimiento, suelo marrón y vigas vistas
Ejemplo de salón abierto de estilo americano grande con paredes grises, suelo laminado, todas las chimeneas, pared multimedia, piedra de revestimiento, suelo marrón y vigas vistas
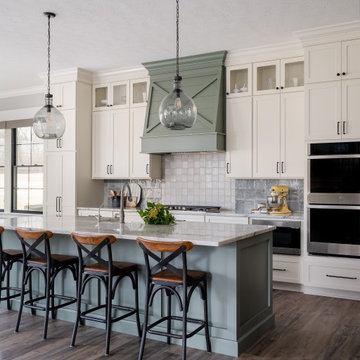
Our studio created the welcoming environment our client wanted for entertaining family and friends around the year. The pretty farmhouse-style kitchen has a lovely backsplash, comfortable seating, and traditional sink. The living room offers a cozy vibe for conversation with a stylish black-tile fireplace facing a plush sofa and accent chairs in light-colored performance fabrics and an elegant black armchair. The dining room features a beautiful wooden table, elegantly upholstered chairs, and stunning pendant lighting above the table for an attractive focal point.
---Project completed by Wendy Langston's Everything Home interior design firm, which serves Carmel, Zionsville, Fishers, Westfield, Noblesville, and Indianapolis.
For more about Everything Home, see here: https://everythinghomedesigns.com/
To learn more about this project, see here:
https://everythinghomedesigns.com/portfolio/elegant-craftsman/

Intense color draws you into this bathroom. the herringbone tile floor is heated, and has a good non slip surface. We tried mixing brass with mattle black in this bathroom, and it looks great!

Foto de cuarto de baño principal, único y a medida de estilo americano de tamaño medio con armarios con rebordes decorativos, puertas de armario azules, ducha abierta, sanitario de dos piezas, baldosas y/o azulejos grises, imitación madera, paredes blancas, suelo de baldosas tipo guijarro, lavabo bajoencimera, encimera de cuarzo compacto, suelo beige, ducha abierta, encimeras blancas, hornacina, machihembrado y machihembrado
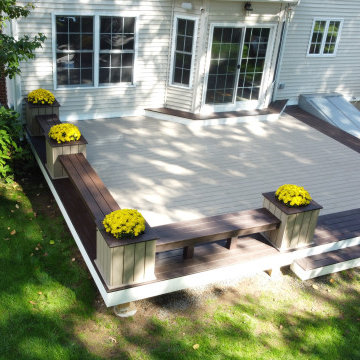
Deck 25' wide by 20' Deep, Trex Transcend Rope Swing as main decking and Trex Transcend Vintage Lantern as the Boarder
Ejemplo de terraza planta baja de estilo americano grande sin cubierta en patio trasero
Ejemplo de terraza planta baja de estilo americano grande sin cubierta en patio trasero
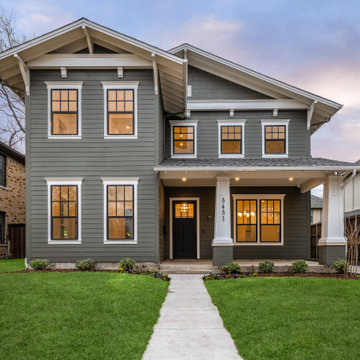
Charming custom Craftsman home in East Dallas.
Ejemplo de fachada de casa verde y gris de estilo americano grande de dos plantas con revestimiento de aglomerado de cemento, tejado a dos aguas, tejado de teja de madera y tablilla
Ejemplo de fachada de casa verde y gris de estilo americano grande de dos plantas con revestimiento de aglomerado de cemento, tejado a dos aguas, tejado de teja de madera y tablilla
Fotos de casas de estilo americano
7

















