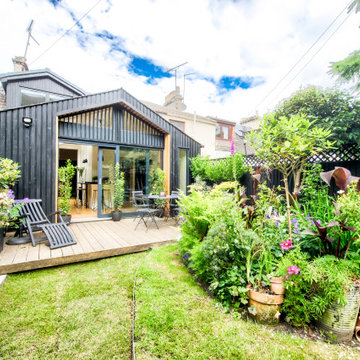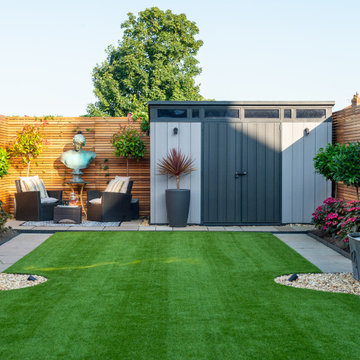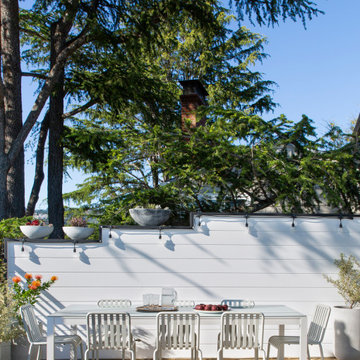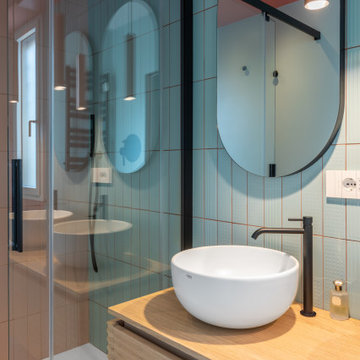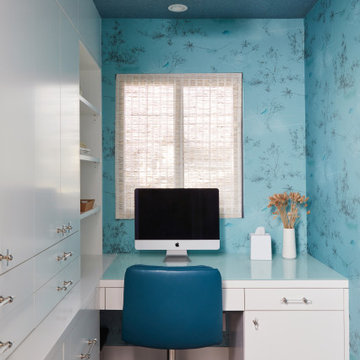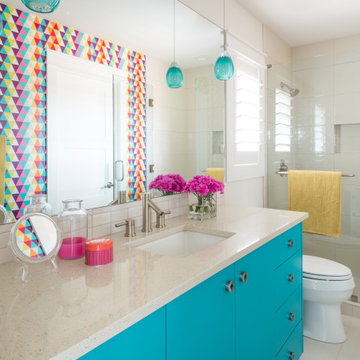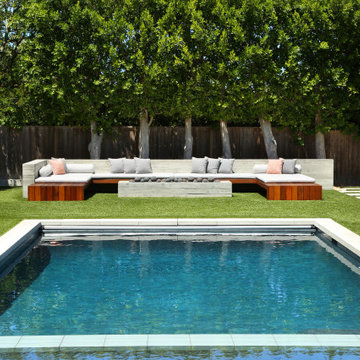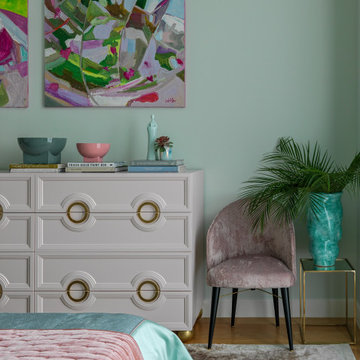Fotos de casas contemporáneas turquesas

Imagen de cuarto de baño infantil, doble y de pie actual de tamaño medio con armarios con paneles lisos, puertas de armario grises, bañera encastrada, combinación de ducha y bañera, sanitario de pared, baldosas y/o azulejos azules, baldosas y/o azulejos de porcelana, paredes azules, suelo de mármol, lavabo bajoencimera, encimera de acrílico, suelo gris y encimeras grises

Inspiring secondary bathrooms and wet rooms, with entire walls fitted with handmade Alex Turco acrylic panels that serve as functional pieces of art and add visual interest to the rooms.

The Atherton House is a family compound for a professional couple in the tech industry, and their two teenage children. After living in Singapore, then Hong Kong, and building homes there, they looked forward to continuing their search for a new place to start a life and set down roots.
The site is located on Atherton Avenue on a flat, 1 acre lot. The neighboring lots are of a similar size, and are filled with mature planting and gardens. The brief on this site was to create a house that would comfortably accommodate the busy lives of each of the family members, as well as provide opportunities for wonder and awe. Views on the site are internal. Our goal was to create an indoor- outdoor home that embraced the benign California climate.
The building was conceived as a classic “H” plan with two wings attached by a double height entertaining space. The “H” shape allows for alcoves of the yard to be embraced by the mass of the building, creating different types of exterior space. The two wings of the home provide some sense of enclosure and privacy along the side property lines. The south wing contains three bedroom suites at the second level, as well as laundry. At the first level there is a guest suite facing east, powder room and a Library facing west.
The north wing is entirely given over to the Primary suite at the top level, including the main bedroom, dressing and bathroom. The bedroom opens out to a roof terrace to the west, overlooking a pool and courtyard below. At the ground floor, the north wing contains the family room, kitchen and dining room. The family room and dining room each have pocketing sliding glass doors that dissolve the boundary between inside and outside.
Connecting the wings is a double high living space meant to be comfortable, delightful and awe-inspiring. A custom fabricated two story circular stair of steel and glass connects the upper level to the main level, and down to the basement “lounge” below. An acrylic and steel bridge begins near one end of the stair landing and flies 40 feet to the children’s bedroom wing. People going about their day moving through the stair and bridge become both observed and observer.
The front (EAST) wall is the all important receiving place for guests and family alike. There the interplay between yin and yang, weathering steel and the mature olive tree, empower the entrance. Most other materials are white and pure.
The mechanical systems are efficiently combined hydronic heating and cooling, with no forced air required.
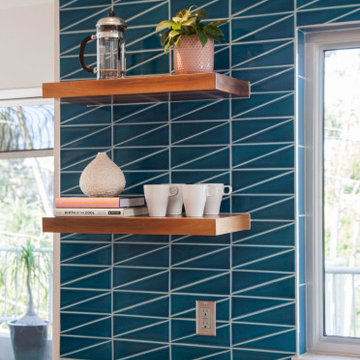
Our 3x9 Adriatic Scalene Triangle pattern puts a creative angle on this contemporary kitchen!
DESIGN
Gatling Design
PHOTOS
Gail Owens
INSTALLER
Franke Contracting
TILE SHOWN
3x9 Scalene Triangle in Adriatic
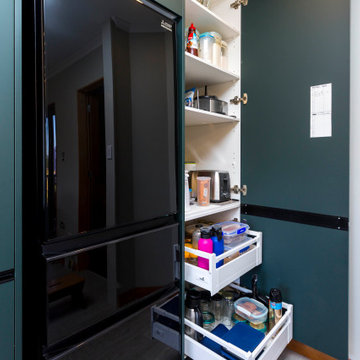
Diseño de cocina contemporánea con armarios estilo shaker, puertas de armario verdes, encimera de cuarzo compacto, salpicadero negro, salpicadero con efecto espejo, electrodomésticos negros, suelo de madera pintada, una isla y encimeras negras

A luxurious, spa-like retreat in this master bath with curvy walnut shelving, a dramatic alabaster quartzite feature wall, open shower with pebble floor, and vein-cut tiled walls.

A black and white contemporary kitchen in a new build home.
Diseño de cocina contemporánea grande abierta con fregadero encastrado, armarios con paneles empotrados, puertas de armario blancas, encimera de mármol, salpicadero blanco, salpicadero de azulejos de cerámica, electrodomésticos negros, una isla y encimeras grises
Diseño de cocina contemporánea grande abierta con fregadero encastrado, armarios con paneles empotrados, puertas de armario blancas, encimera de mármol, salpicadero blanco, salpicadero de azulejos de cerámica, electrodomésticos negros, una isla y encimeras grises

Beautiful, modern estate in Austin Texas. Stunning views from the outdoor kitchen and back porch. Chef's kitchen with unique island and entertaining spaces. Tons of storage and organized master closet.

Ejemplo de cuarto de baño principal y de pie actual de tamaño medio con armarios con paneles lisos, puertas de armario de madera oscura, bañera encastrada, baldosas y/o azulejos verdes, baldosas y/o azulejos de cemento, paredes multicolor, lavabo integrado, suelo gris y encimeras blancas
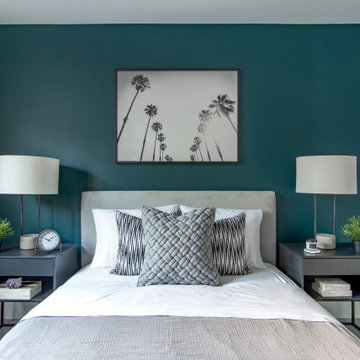
Imagen de habitación de invitados contemporánea de tamaño medio con paredes verdes y suelo gris
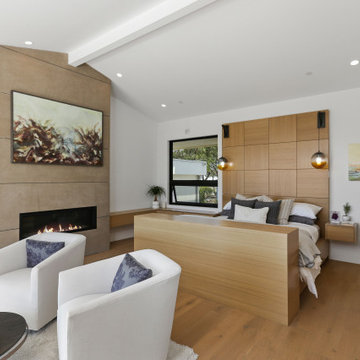
www.branadesigns.com
Modelo de dormitorio principal y abovedado contemporáneo extra grande con paredes blancas, suelo de madera en tonos medios, chimenea lineal, marco de chimenea de piedra y suelo beige
Modelo de dormitorio principal y abovedado contemporáneo extra grande con paredes blancas, suelo de madera en tonos medios, chimenea lineal, marco de chimenea de piedra y suelo beige
Fotos de casas contemporáneas turquesas
3

















