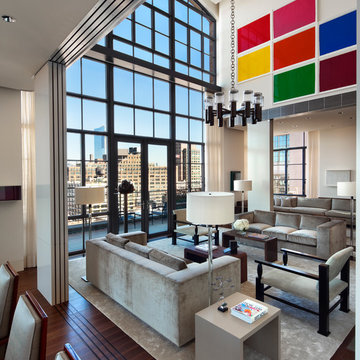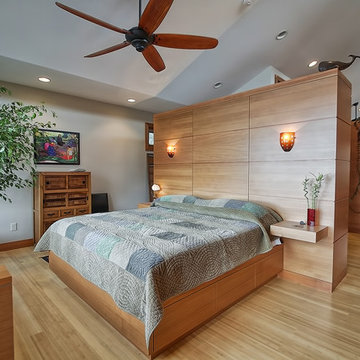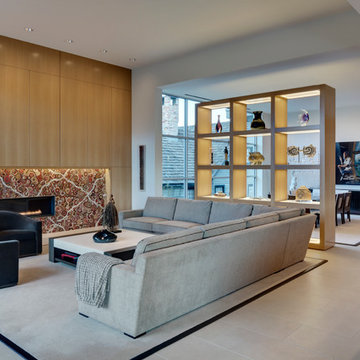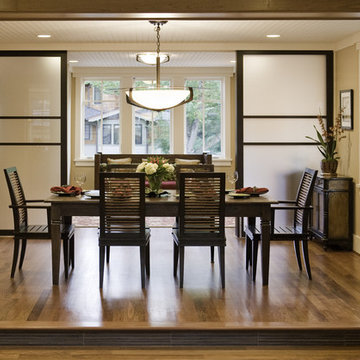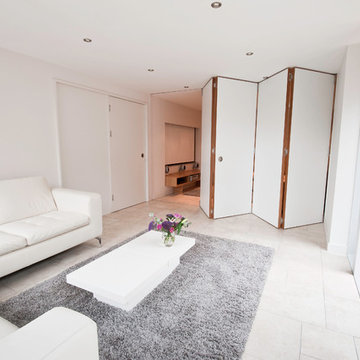Fotos de casas contemporáneas
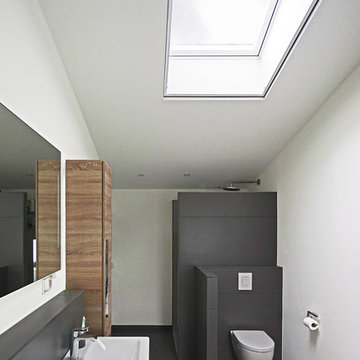
Ejemplo de cuarto de baño contemporáneo de tamaño medio con puertas de armario de madera oscura, ducha abierta, sanitario de pared, baldosas y/o azulejos grises, paredes blancas, aseo y ducha, lavabo de seno grande y ducha abierta
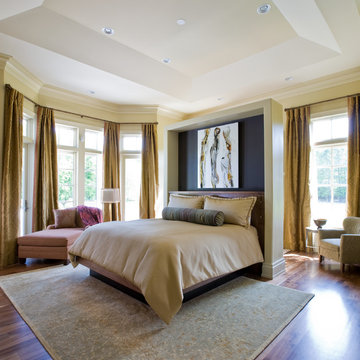
Photographer: Geoffrey Hodgdon
Builder: Robert Purcell, Beechwood, Inc.
Architect: Keith Iott, Iott Architectural Engineering
Imagen de dormitorio principal contemporáneo extra grande sin chimenea con paredes beige, suelo de madera oscura y suelo marrón
Imagen de dormitorio principal contemporáneo extra grande sin chimenea con paredes beige, suelo de madera oscura y suelo marrón
Encuentra al profesional adecuado para tu proyecto
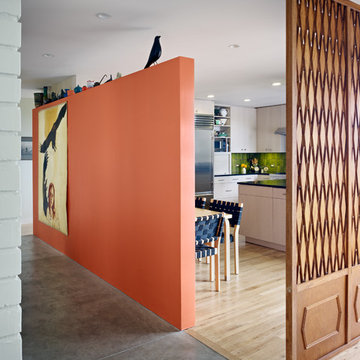
Photography by Bruce Damonte
Ejemplo de cocina contemporánea con electrodomésticos de acero inoxidable
Ejemplo de cocina contemporánea con electrodomésticos de acero inoxidable
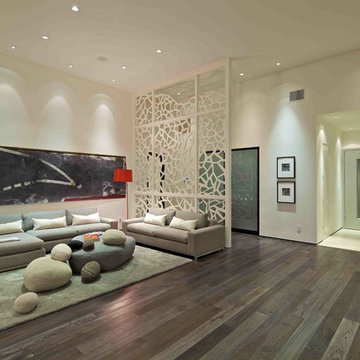
Custom home
Ejemplo de salón abierto contemporáneo con paredes blancas y alfombra
Ejemplo de salón abierto contemporáneo con paredes blancas y alfombra
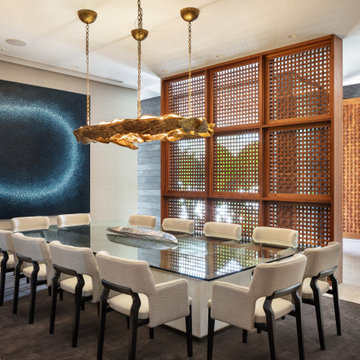
Imagen de comedor actual grande abierto con paredes grises y suelo gris
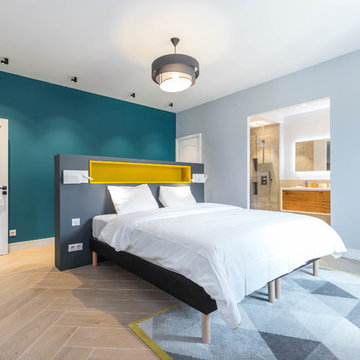
Franck Minieri © 2019
Ejemplo de dormitorio principal contemporáneo con paredes azules y suelo beige
Ejemplo de dormitorio principal contemporáneo con paredes azules y suelo beige
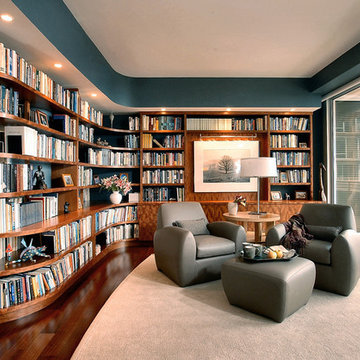
Library, living room, Chicago north, custom cabinetry
Modelo de biblioteca en casa actual de tamaño medio
Modelo de biblioteca en casa actual de tamaño medio
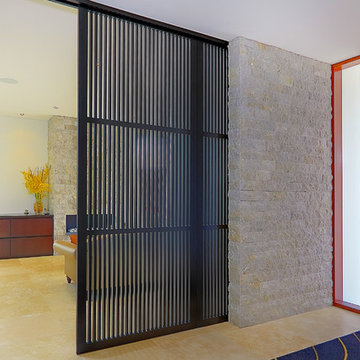
Impala just completed this stunning kitchen! The brief was to design a kitchen with warmth and impressive textures to suit the house which spanned over four levels. The design needed to allow for casual eating in the kitchen, ample preparation and storage areas. Utilitarian bench tops were selected for the preparation zones on the island and adjacent to the cooktop. A thick recycled timber slab was installed for the lowered eating zone and a stunning transparent marble for the splashback and display niche. Joinery was manufactured from timber veneer and polyurethane. Critical to the modern, sleek design was that the kitchen had minimum handles. Two handles were used on the larger doors for the fridge and lift-up cabinet which concealed the microwave. To balance the design, decorative timber panels were installed on the ceiling over the island. As storage was also a priority, a walk in pantry was installed which can be accessed at the far left by pushing a timber veneer panel.
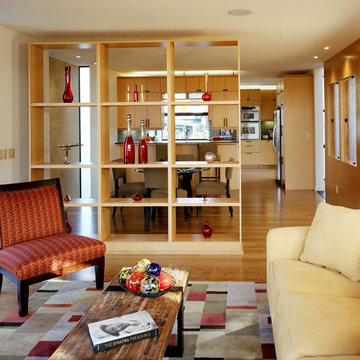
Magnolia Gardens orients four bedrooms, two suites, living spaces and an ADU toward curated greenspaces, terraces, exterior decks and its Magnolia neighborhood community. The house’s dynamic modern form opens in two directions through a glass atrium on the north and glass curtain walls on the northwest and southwest, bringing natural light to the interiors.
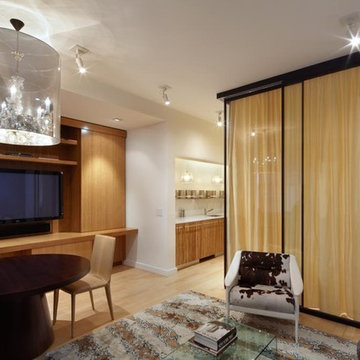
Good design must reflect the personality of the client. So when siblings purchased studios in Downtown by Philippe Starck, one of the first buildings to herald the revitalization of Manhattan’s Financial District, the aim was to create environments that were truly bespoke. The brother’s tastes jibed synchronously with the insouciant idea of France’s most popular prankster converting a building that once housed the buttoned-up offices of JP Morgan Chase. His collection of Takashi Murakami works, the gallery-like centerpiece of the main area, announces his boldness and flair up front, as do furnishings by Droog, Moooi and, of course Starck, as well as hide rugs and upholstery, and a predominantly red palette. His sister was after something soothing and discreet. So Axis Mundi responded with a neutrals and used glass to carve out a bedroom surrounded by drapes that transform it into a golden cocoon. Hide (albeit less flamboyantly applied) evokes a familial commonality, and built-in furniture and cabinetry optimize space restrictions inherent in studio apartments.
Design Team: John Beckmann, with Richard Rosenbloom
Photography: Mikiko Kikuyama
© Axis Mundi Design LLC
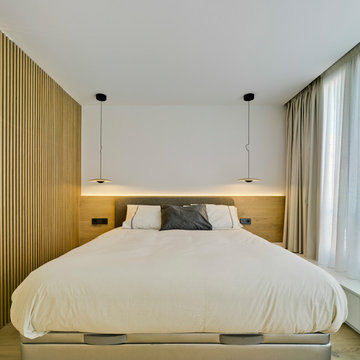
David Frutos
Diseño de dormitorio contemporáneo sin chimenea con paredes blancas
Diseño de dormitorio contemporáneo sin chimenea con paredes blancas
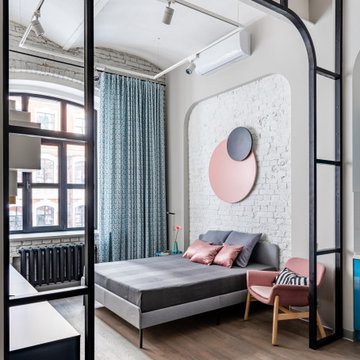
Diseño de dormitorio contemporáneo con paredes grises, suelo de madera oscura y suelo marrón
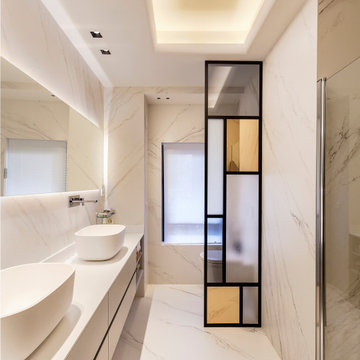
Ejemplo de cuarto de baño actual con armarios con paneles lisos, puertas de armario blancas, lavabo sobreencimera, suelo blanco y encimeras blancas
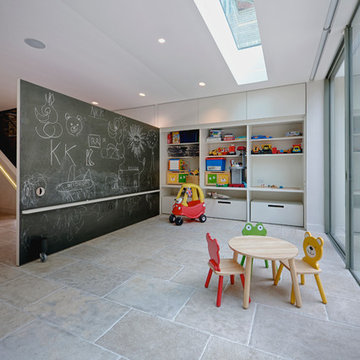
© Marco Joe Fazio, LBIPP
Foto de dormitorio infantil de 1 a 3 años contemporáneo
Foto de dormitorio infantil de 1 a 3 años contemporáneo
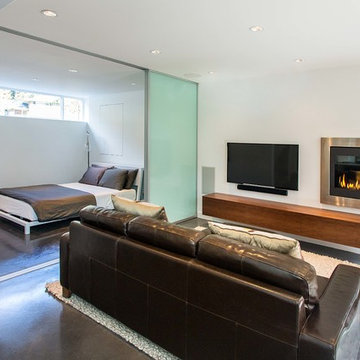
Modelo de salón abierto actual con paredes blancas, suelo de cemento, chimenea lineal, marco de chimenea de metal y televisor colgado en la pared
Fotos de casas contemporáneas
9

















