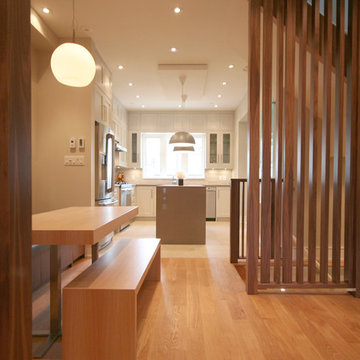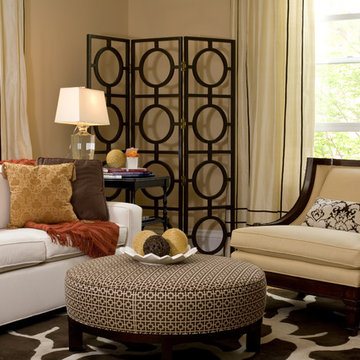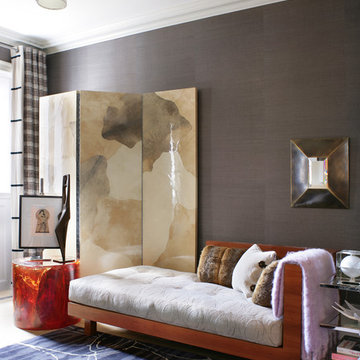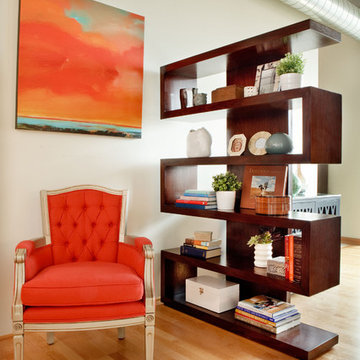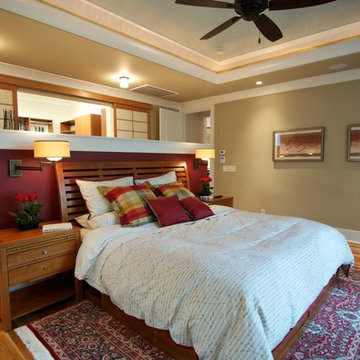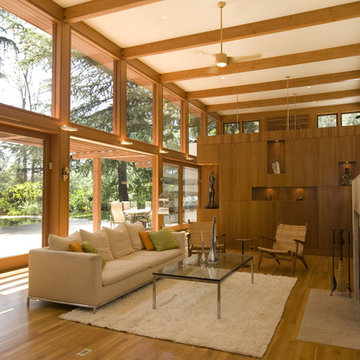Fotos de casas contemporáneas
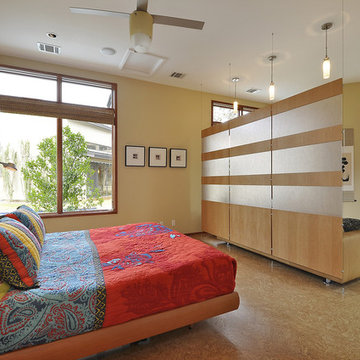
Nestled between multiple stands of Live Oak trees, the Westlake Residence is a contemporary Texas Hill Country home. The house is designed to accommodate the entire family, yet flexible in its design to be able to scale down into living only in 2,200 square feet when the children leave in several years. The home includes many state-of-the-art green features and multiple flex spaces capable of hosting large gatherings or small, intimate groups. The flow and design of the home provides for privacy from surrounding properties and streets, as well as to focus all of the entertaining to the center of the home. Finished in late 2006, the home features Icynene insulation, cork floors and thermal chimneys to exit warm air in the expansive family room.
Photography by Allison Cartwright
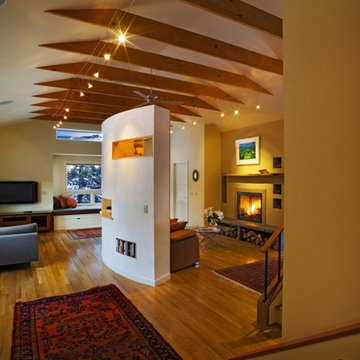
Photo by Susan Teare
Imagen de salón abierto contemporáneo con todas las chimeneas
Imagen de salón abierto contemporáneo con todas las chimeneas
Encuentra al profesional adecuado para tu proyecto
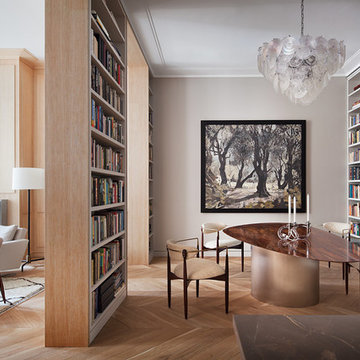
Dining room with custom rosewood dining table and metal base, Custom library bookshelves and wall paneling in rift white oak.
Foto de comedor contemporáneo con paredes grises, suelo de madera en tonos medios y suelo marrón
Foto de comedor contemporáneo con paredes grises, suelo de madera en tonos medios y suelo marrón
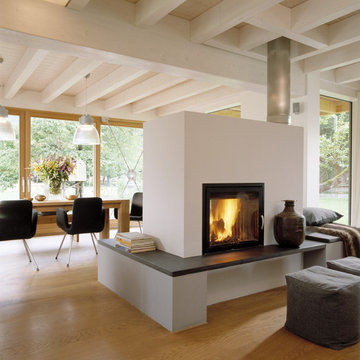
Den Mittelpunkt im Wohnbereich bildet ein Kaminofen, an zwei Seiten mit großen Glasscheiben geöffnet, mit wärmender Relaxingliege der das gesamte Erdgeschoß mit wohliger knisternder Wärme versorgt.
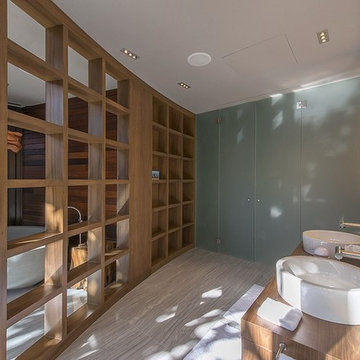
Modelo de cuarto de baño principal contemporáneo grande con encimera de madera, armarios con paneles lisos, puertas de armario de madera oscura, bañera exenta, baldosas y/o azulejos azules, baldosas y/o azulejos en mosaico, paredes marrones, suelo de pizarra, lavabo sobreencimera y espejo con luz
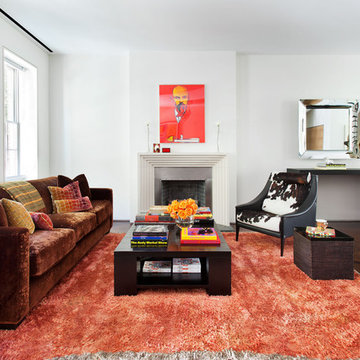
"Revival” implies a retread of an old idea—not our interests at Axis Mundi. So when renovating an 1840s Greek Revival brownstone, subversion was on our minds. The landmarked exterior remains unchanged, as does the residence’s unalterable 19-foot width. Inside, however, a pristine white space forms a backdrop for art by Warhol, Basquiat and Haring, as well as intriguing furnishings drawn from the continuum of modern design—pieces by Dalí and Gaudí, Patrick Naggar and Poltrona Frau, Armani and Versace. The architectural envelope references iconic 20th-century figures and genres: Jean Prouvé-like shutters in the kitchen, an industrial-chic bronze staircase and a ground-floor screen employing cast glass salvaged from Gio Ponti’s 1950s design for Alitalia’s Fifth Avenue showroom (paired with mercury mirror and set within a bronze grid). Unable to resist a bit of our usual wit, Greek allusions appear in a dining room fireplace that reimagines classicism in a contemporary fashion and lampshades that slyly recall the drapery of Greek sculpture.
Size: 2,550 sq. ft.
Design Team: John Beckmann and Richard Rosenbloom
Photography: Adriana Bufi, Andrew Garn, and Annie Schlecter
© Axis Mundi Design LLC
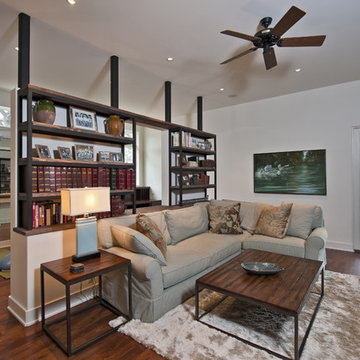
Foto de sala de estar abierta actual con paredes blancas, suelo de madera oscura y alfombra
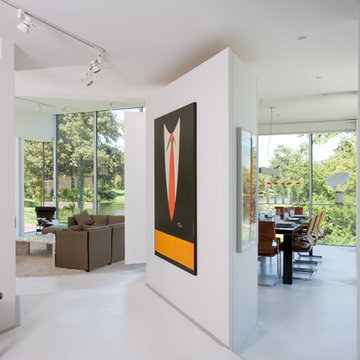
For this house “contextual” means focusing the good view and taking the bad view out of focus. In order to accomplish this, the form of the house was inspired by horse blinders. Conceived as two tubes with directed views, one tube is for entertaining and the other one for sleeping. Directly across the street from the house is a lake, “the good view.” On all other sides of the house are neighbors of very close proximity which cause privacy issues and unpleasant views – “the bad view.” Thus the sides and rear are mostly solid in order to block out the less desirable views and the front is completely transparent in order to frame and capture the lake – “horse blinders.” There are several sustainable features in the house’s detailing. The entire structure is made of pre-fabricated recycled steel and concrete. Through the extensive use of high tech and super efficient glass, both as windows and clerestories, there is no need for artificial light during the day. The heating for the building is provided by a radiant system composed of several hundred feet of tubes filled with hot water embedded into the concrete floors. The façade is made up of composite board that is held away from the skin in order to create ventilated façade. This ventilation helps to control the temperature of the building envelope and a more stable temperature indoors. Photo Credit: Alistair Tutton
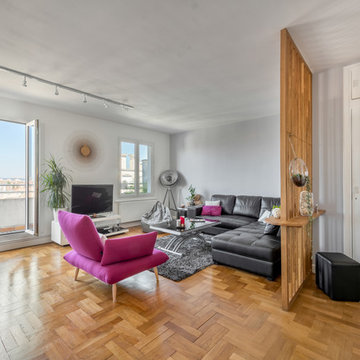
Ejemplo de salón contemporáneo con paredes grises, suelo de madera en tonos medios, televisor independiente y suelo marrón
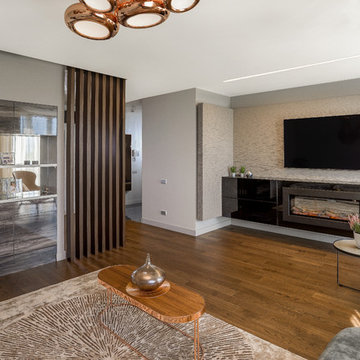
Дизайнер Задикян Ася
ООО "Архитектурная мастерская "АРХИПРОЕКТ"
Член Союза Дизайнеров России
Modelo de salón para visitas cerrado actual con paredes blancas, suelo de madera en tonos medios, chimenea lineal, televisor colgado en la pared y suelo marrón
Modelo de salón para visitas cerrado actual con paredes blancas, suelo de madera en tonos medios, chimenea lineal, televisor colgado en la pared y suelo marrón
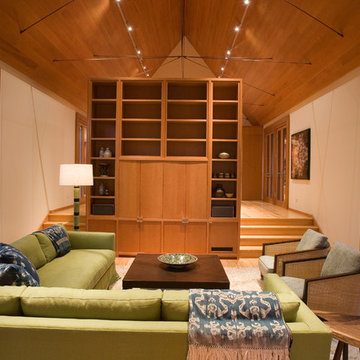
In Collaboration with: Leslie Jones & Associates
Foto de salón actual de tamaño medio con suelo de madera en tonos medios
Foto de salón actual de tamaño medio con suelo de madera en tonos medios
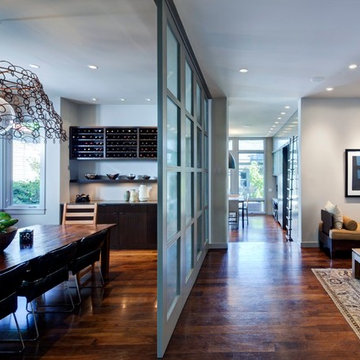
New family (to the right) in the old kitchen space and Dining Room with sliding wood and glass doors lead to kitchen beyond.
Photography - Eric Hausman
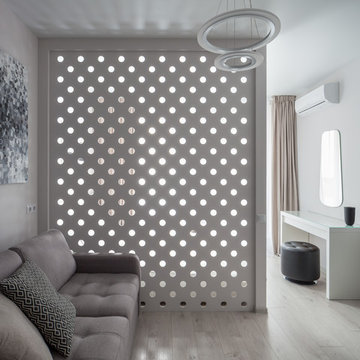
Антон Лихтарович
Diseño de salón abierto actual pequeño sin chimenea con suelo laminado, televisor colgado en la pared, suelo blanco y paredes blancas
Diseño de salón abierto actual pequeño sin chimenea con suelo laminado, televisor colgado en la pared, suelo blanco y paredes blancas
Fotos de casas contemporáneas
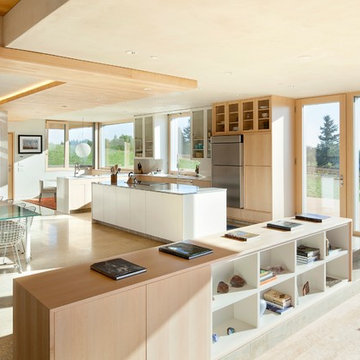
Karuna Passive House designed by Holst Architecture and built by Hammer & Hand. This high performance home meets the world's most demanding green building certifications. Photo by Jeremy Bittermann.
3

















