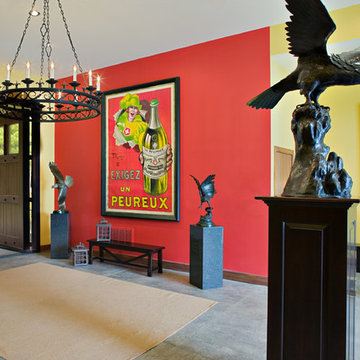Fotos de casas contemporáneas
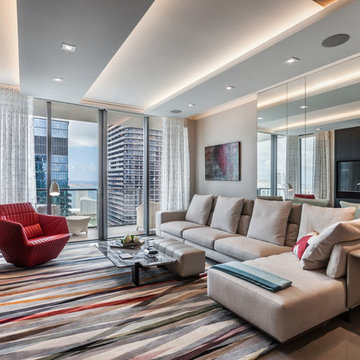
Emilio Collavino
Foto de sala de estar abierta actual sin chimenea con paredes verdes y pared multimedia
Foto de sala de estar abierta actual sin chimenea con paredes verdes y pared multimedia

Darris Harris
Ejemplo de cuarto de baño principal contemporáneo grande con bañera exenta, baldosas y/o azulejos de piedra, paredes beige, suelo de travertino, suelo beige, ducha abierta y madera
Ejemplo de cuarto de baño principal contemporáneo grande con bañera exenta, baldosas y/o azulejos de piedra, paredes beige, suelo de travertino, suelo beige, ducha abierta y madera
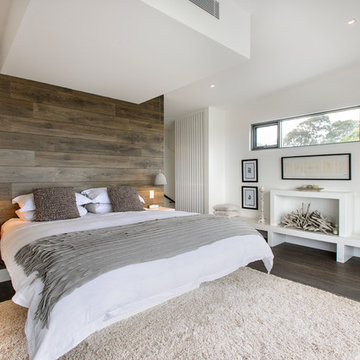
This room plays off a white backdrop against textures, recycled timbers and soft grey accessories. Add the faux fireplace and the room is made for sweet dreams!
Photography by Sue Murray - imagineit.net.au
Encuentra al profesional adecuado para tu proyecto
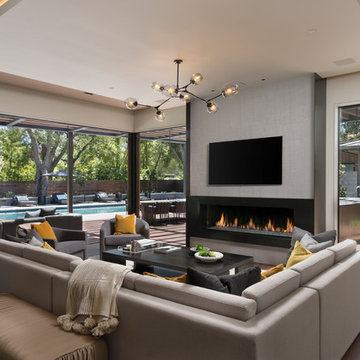
Ejemplo de salón actual con paredes blancas, suelo de madera oscura, chimenea lineal y suelo marrón

Foto de salón abierto contemporáneo grande con paredes blancas, chimenea lineal, marco de chimenea de baldosas y/o azulejos, televisor colgado en la pared, suelo gris y suelo de baldosas de cerámica

Modelo de cocinas en L contemporánea abierta con armarios con paneles lisos, puertas de armario grises, salpicadero verde, electrodomésticos con paneles, suelo de cemento, una isla y suelo gris
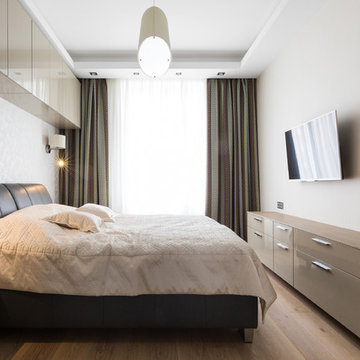
Dmitrii tsyrenshchikov
Modelo de dormitorio principal actual sin chimenea con paredes blancas y suelo de madera en tonos medios
Modelo de dormitorio principal actual sin chimenea con paredes blancas y suelo de madera en tonos medios
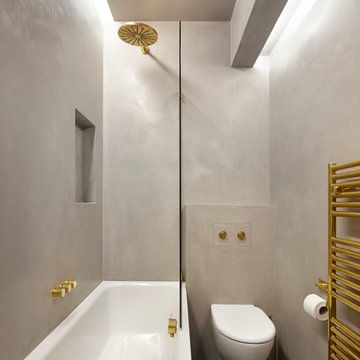
Jack Hobhouse
Foto de cuarto de baño contemporáneo pequeño con armarios con paneles lisos
Foto de cuarto de baño contemporáneo pequeño con armarios con paneles lisos
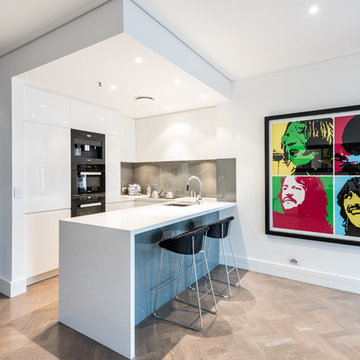
Modelo de cocinas en U actual pequeño con fregadero bajoencimera, armarios con paneles lisos, puertas de armario blancas, encimera de cuarzo compacto, salpicadero verde, salpicadero de vidrio templado, electrodomésticos negros, península y suelo de madera en tonos medios
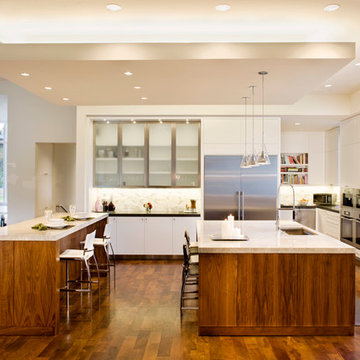
The glow of the lantern-like foyer sets the tone for this urban contemporary home. This open floor plan invites entertaining on the main floor, with only ceiling transitions defining the living, dining, kitchen, and breakfast rooms. With viewable outdoor living and pool, extensive use of glass makes it seamless from inside to out.
Published:
Western Art & Architecture, August/September 2012
Austin-San Antonio Urban HOME: February/March 2012 (Cover) - https://issuu.com/urbanhomeaustinsanantonio/docs/uh_febmar_2012
Photo Credit: Coles Hairston
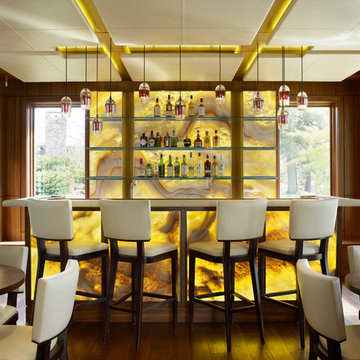
Photography by: Werner Straube
Foto de bar en casa con barra de bar de galera contemporáneo de tamaño medio con suelo de madera oscura, salpicadero multicolor y salpicadero de losas de piedra
Foto de bar en casa con barra de bar de galera contemporáneo de tamaño medio con suelo de madera oscura, salpicadero multicolor y salpicadero de losas de piedra

Water, water everywhere, but not a drop to drink. Although this kitchen had ample cabinets and countertops, none of it was functional. Tall appliances divided what would have been a functional run of counters. The cooktop was placed at the end of a narrow island. The walk-in pantry jutted into the kitchen reducing the walkspace of the only functional countertop to 36”. There was not enough room to work and still have a walking area behind. Dark corners and cabinets with poor storage rounded out the existing kitchen.
Removing the walk in pantry opened the kitchen and made the adjoining utility room more functional. The space created by removing the pantry became a functional wall of appliances featuring:
• 30” Viking Freezer
• 36” Viking Refrigerator
• 30” Wolf Microwave
• 30” Wolf warming drawer
To minimize a three foot ceiling height change, a custom Uberboten was built to create a horizontal band keeping the focus downward. The Uberboten houses recessed cans and three decorative light fixtures to illuminate the worksurface and seating area.
The Island is functional from all four sides:
• Elevation F: functions as an eating bar for two and as a buffet counter for large parties. Countertop: Ceasarstone Blue Ridge
• Elevation G: 30” deep coffee bar with beverage refrigerator. Custom storage for flavored syrups and coffee accoutrements. Access to the water with the pull out Elkay faucet makes filling the espresso machine a cinch! Countertop: Ceasarstone Canyon Red
• Elevation H: holds the Franke sink, and a cabinet with popup mixer hardware. Countertop: 4” thick endgrain butcherblock maple countertop
• Elevation I: 42” tall and 30” deep cabinets hold a second Wolf oven and a built-in Franke scale Countertop: Ceasarstone in Blue Ridge
The Range Elevation (Elevation B) has 27” deep countertops, the trash compactor, recycling, a 48” Wolf range. Opposing counter surfaces flank of the range:
• Left: Ceasarstone in Canyon Red
• Right: Stainless Steel.
• Backsplash: Copper
What originally was a dysfunctional desk that collected EVERYTHING, now is an attractive, functional 21” deep pantry that stores linen, food, serving pieces and more. The cabinet doors were made from a Zebra-wood-look-alike melamine, the gain runs both horizontally and vertically for a custom design. The end cabinet is a 12” deep message center with cork-board backing and a small work space. Storage below houses phone books and the Lumitron Graphic Eye that controls the light fixtures.
Design Details:
• An Icebox computer to the left of the main sink
• Undercabinet lighting: Xenon
• Plug strip eliminate unsightly outlets in the backsplash
• Cabinets: natural maple accented with espresso stained alder.
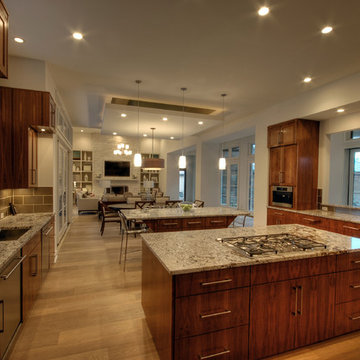
This Westlake site posed several challenges that included managing a sloping lot and capturing the views of downtown Austin in specific locations on the lot, while staying within the height restrictions. The service and garages split in two, buffering the less private areas of the lot creating an inner courtyard. The ancillary rooms are organized around this court leading up to the entertaining areas. The main living areas serve as a transition to a private natural vegetative bluff on the North side. Breezeways and terraces connect the various outdoor living spaces feeding off the great room and dining, balancing natural light and summer breezes to the interior spaces. The private areas are located on the upper level, organized in an inverted “u”, maximizing the best views on the lot. The residence represents a programmatic collaboration of the clients’ needs and subdivision restrictions while engaging the unique features of the lot.
Built by Butterfield Custom Homes
Photography by Adam Steiner
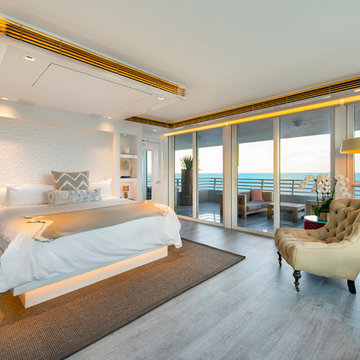
Imagen de dormitorio principal contemporáneo grande sin chimenea con paredes blancas, suelo de madera oscura y suelo gris
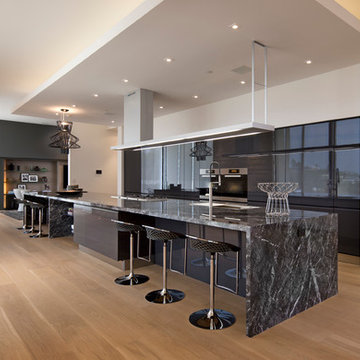
Diseño de cocina contemporánea con armarios con paneles lisos, puertas de armario negras, suelo de madera en tonos medios y una isla
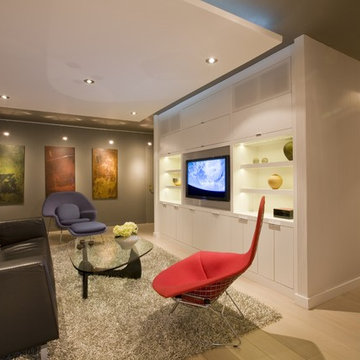
All the spaces in this flat are organized around a white cube with the kitchen on the inside. The living area is further defined by a dropped ceiling that incorporates lighting and AV, and an area rug that mirrors the dropped ceiling. Artwork by www.AndreasCharalambous.com.
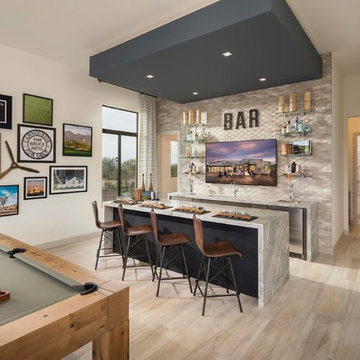
CDC Designs and Josh Caldwell Photography
Ejemplo de bar en casa con fregadero lineal contemporáneo con fregadero bajoencimera, salpicadero beige, suelo beige y encimeras grises
Ejemplo de bar en casa con fregadero lineal contemporáneo con fregadero bajoencimera, salpicadero beige, suelo beige y encimeras grises
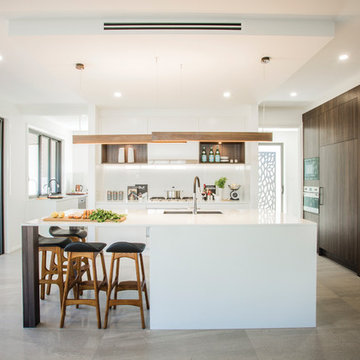
Foto de cocina contemporánea grande abierta con puertas de armario de madera en tonos medios, encimera de cuarzo compacto, salpicadero blanco, salpicadero de vidrio templado, electrodomésticos de acero inoxidable, suelo de baldosas de cerámica, una isla, fregadero bajoencimera y suelo gris
Fotos de casas contemporáneas
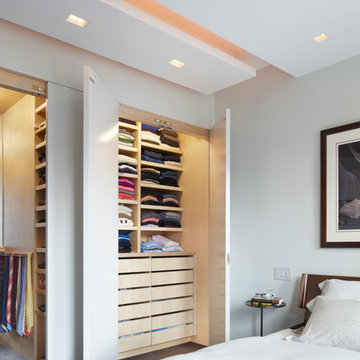
Diseño de dormitorio principal actual de tamaño medio sin chimenea con paredes blancas, moqueta y suelo gris
5

















