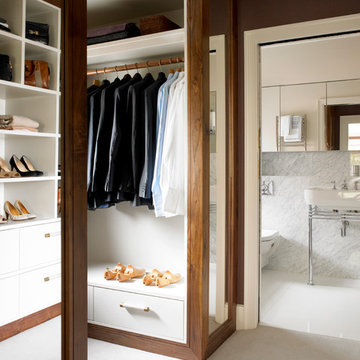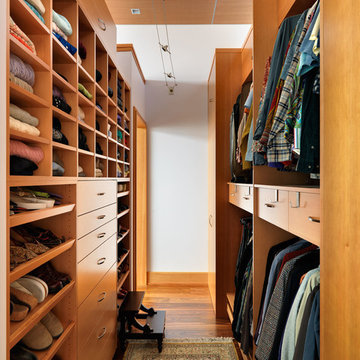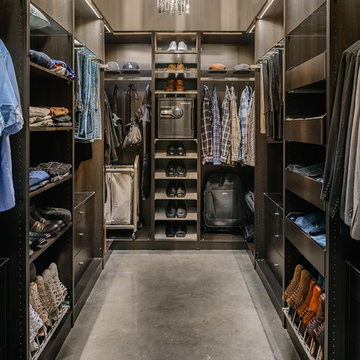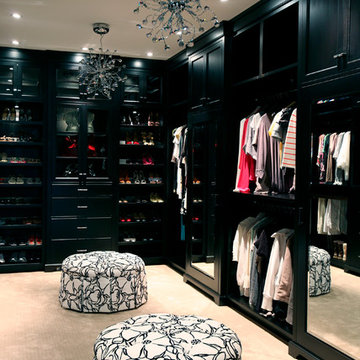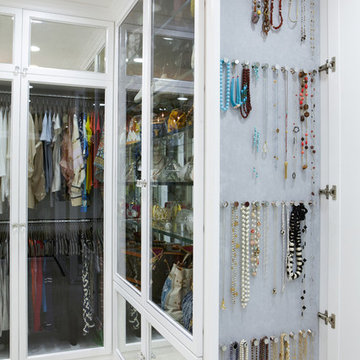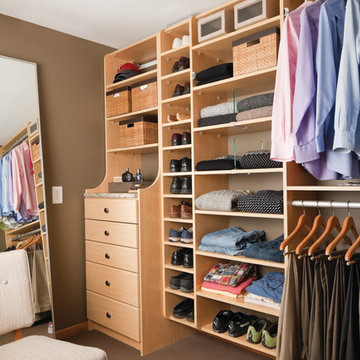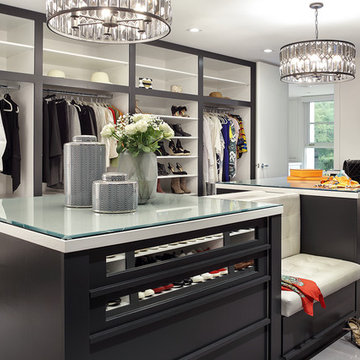Fotos de casas contemporáneas
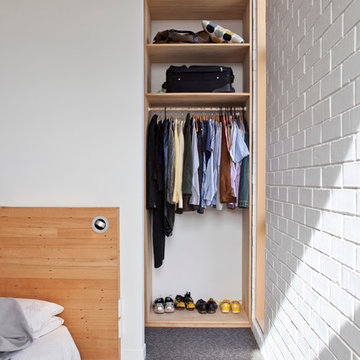
Photography by Jim Janse.
Diseño de armario unisex contemporáneo pequeño con armarios abiertos, puertas de armario de madera clara y moqueta
Diseño de armario unisex contemporáneo pequeño con armarios abiertos, puertas de armario de madera clara y moqueta
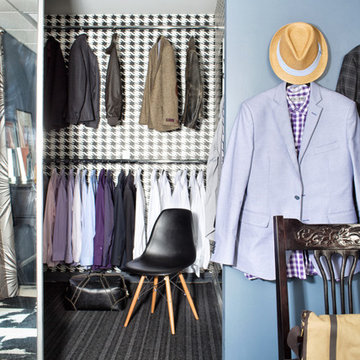
In its original state, Rob’s closet was actually an editing booth. To transform this bizarre space into something meant for menswear, I had the closet wallpapered with black and white houndstooth, replaced the dated carpet with FLOR tiles, then gave him a molded plastic chair on which to sit and put on his shoes. http://hayn.tl/4p3
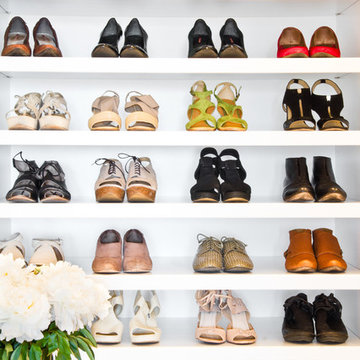
Features of HER closet:
White Paint Grade Wood Cabinetry with Base and Crown
Cedar Lined Drawers for Cashmere Sweaters
Furniture Accessories include Chandeliers and Vanity
Lingerie Inserts
Pull-out Hooks
Scarf Rack
Jewelry Display Case
Sunglass Display Case
Integrated Light Up Rods
Integrated Showcase Lighting
Flat Adjustable Shoe Shelves
Full Length Framed Mirror
Magnolia Wallpaper
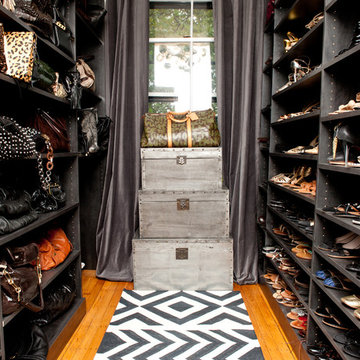
If accessory storage is what you are looking for this is the closet for you! Along the right side there are flat shoe shelves for all of the shoes and along the left the shelves are slightly deeper to accommodate for the varying sizes of handbags.
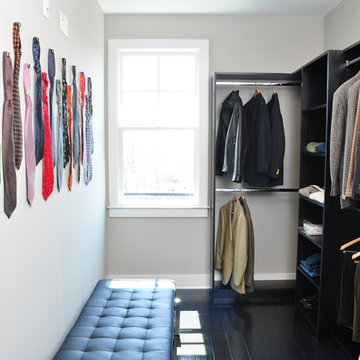
The fact that this home is in a development called Providence now seems perfectly fitting. Chris, the owner, was merely considering the possibility of downsizing from a formal residence outside Atlanta when he happened on the small complex of luxury brownstones under construction in nearby Roswell. “I wandered into The Providence by chance and loved what I saw. The developer, his wife, and the agent were there and discussing how Cantoni was going to finish out one of the units, and so we all started talking,” Chris explains “They asked if I wanted to meet with the designer from Cantoni, and suggested I could customize the home as I saw fit, and that did it for me. I was sold.” Read more about this project > http://cantoni.com/interior-design-services/projects/rwc-showcase-home-tour-the-providence-brownstones-in-historic-roswell/
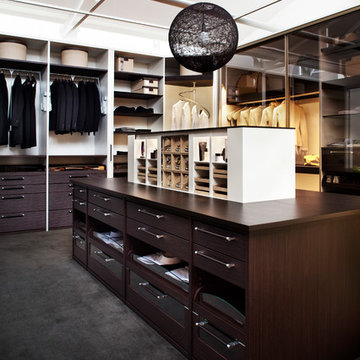
Custom designed wardrobe by Studio Becker of Sydney, with textured Sahara veneer fronts combined with white lacquer, and parsol brown sliding doors. The island contains a hidden jewelry lift for safe and convenient storage of valuables.
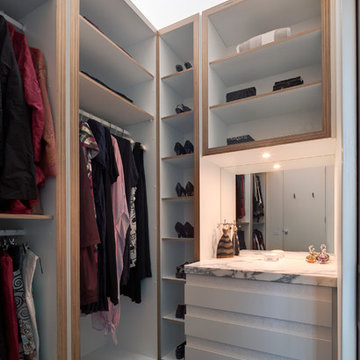
The walk in wardrobe provides ample and neatly ordered storage. Photo by Peter Bennetts
Diseño de armario vestidor de mujer contemporáneo pequeño con armarios con paneles lisos, puertas de armario blancas y suelo de cemento
Diseño de armario vestidor de mujer contemporáneo pequeño con armarios con paneles lisos, puertas de armario blancas y suelo de cemento
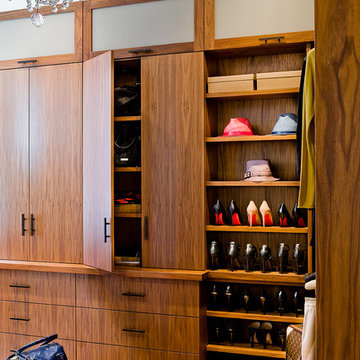
Michael J. Lee Photography
Modelo de armario y vestidor contemporáneo con armarios con paneles lisos, puertas de armario de madera en tonos medios y suelo de madera en tonos medios
Modelo de armario y vestidor contemporáneo con armarios con paneles lisos, puertas de armario de madera en tonos medios y suelo de madera en tonos medios
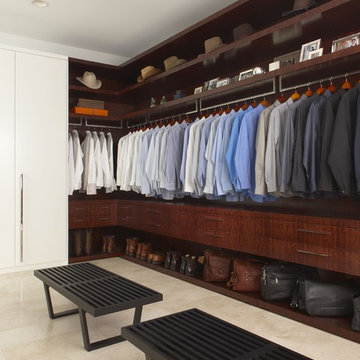
Photography by Beth Singer
Ejemplo de armario vestidor de hombre contemporáneo con puertas de armario de madera en tonos medios
Ejemplo de armario vestidor de hombre contemporáneo con puertas de armario de madera en tonos medios
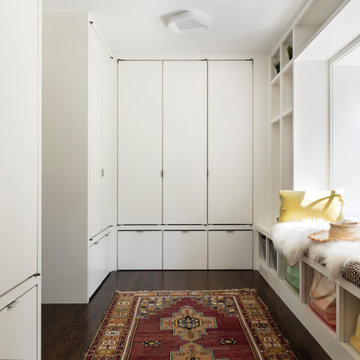
Ejemplo de armario vestidor unisex contemporáneo grande con armarios con paneles lisos, puertas de armario blancas, suelo de madera oscura y suelo marrón
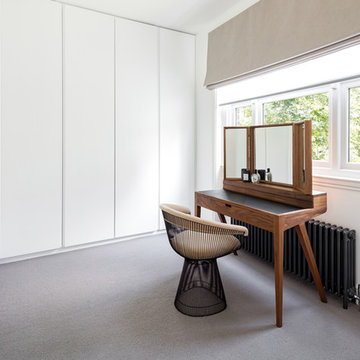
Imagen de armario vestidor unisex contemporáneo grande con armarios con paneles lisos, puertas de armario blancas, moqueta y suelo gris
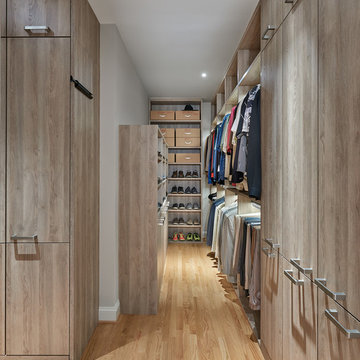
The client wished to combine the existing his and her walk-in closets into one refined dressing area— with certain items in plain view, and others tucked neatly out-of-sight. Modern cabinetry and shelving in gray-brown laminate provide ample storage for the gentlemen’s shoes and hats; lit closet rods illuminate the space for aging eyes, making choosing between shirts and slacks a breeze. Three roll-out hampers keep the closet tidy and conveniently organized for laundering and dry cleaning. Photography by Anice Hoachlander.

Photo Credit: Scott Norsworthy
Architect: Wanda Ely Architect Inc
Modelo de distribuidor actual de tamaño medio con paredes blancas, puerta simple, puerta de vidrio y suelo gris
Modelo de distribuidor actual de tamaño medio con paredes blancas, puerta simple, puerta de vidrio y suelo gris
Fotos de casas contemporáneas
4

















