Fotos de casas clásicas renovadas
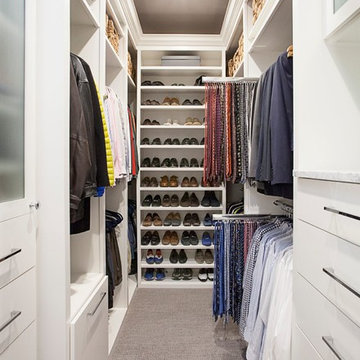
Modelo de armario vestidor unisex tradicional renovado de tamaño medio con armarios con paneles lisos, puertas de armario blancas, moqueta y suelo marrón

Jeff Herr
Foto de lavadero clásico renovado de tamaño medio con armarios estilo shaker, puertas de armario grises, salpicadero blanco, salpicadero de azulejos tipo metro, suelo de madera en tonos medios y encimera de madera
Foto de lavadero clásico renovado de tamaño medio con armarios estilo shaker, puertas de armario grises, salpicadero blanco, salpicadero de azulejos tipo metro, suelo de madera en tonos medios y encimera de madera

Imagen de vestidor de mujer tradicional renovado grande con armarios abiertos, puertas de armario blancas, moqueta y suelo gris
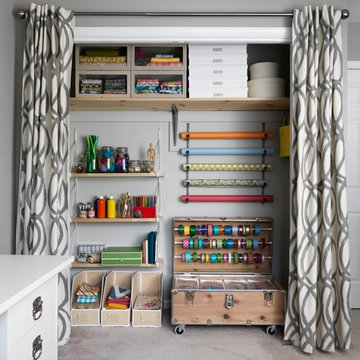
Jonny Valiant
Foto de armario tradicional renovado con puertas de armario de madera clara y moqueta
Foto de armario tradicional renovado con puertas de armario de madera clara y moqueta
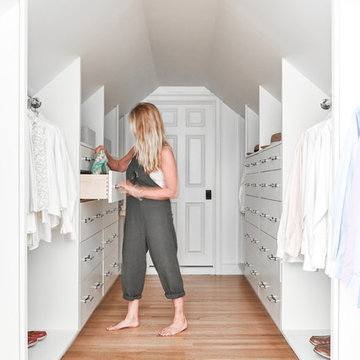
Imagen de armario vestidor unisex tradicional renovado con armarios con paneles lisos, puertas de armario blancas, suelo de madera clara y suelo beige
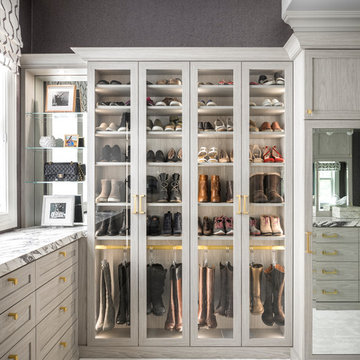
Ejemplo de vestidor de mujer clásico renovado con armarios tipo vitrina, moqueta y suelo gris
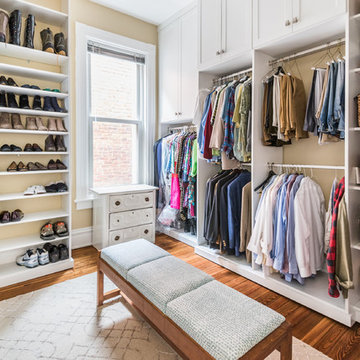
The final addition to the master suite was converting the adjoining bedroom into a walk-in closet.
Ejemplo de armario vestidor unisex tradicional renovado de tamaño medio con armarios estilo shaker, puertas de armario blancas, suelo marrón y suelo de madera oscura
Ejemplo de armario vestidor unisex tradicional renovado de tamaño medio con armarios estilo shaker, puertas de armario blancas, suelo marrón y suelo de madera oscura
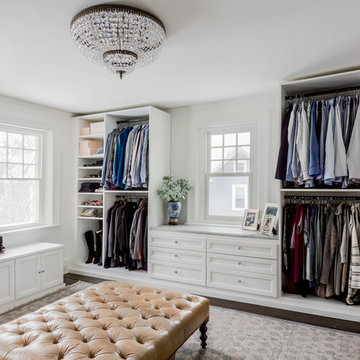
Imagen de armario vestidor de mujer clásico renovado con armarios abiertos, puertas de armario blancas, suelo de madera oscura y suelo marrón
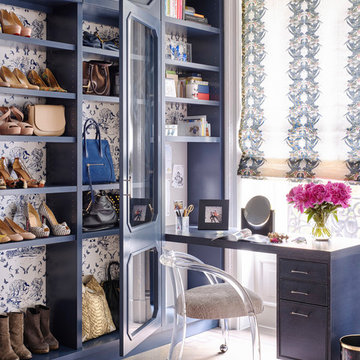
Montgomery Place Townhouse
The unique and exclusive property on Montgomery Place, located between Eighth Avenue and Prospect Park West, was designed in 1898 by the architecture firm Babb, Cook & Willard. It contains an expansive seven bedrooms, five bathrooms, and two powder rooms. The firm was simultaneously working on the East 91st Street Andrew Carnegie Mansion during the period, and ensured the 30.5’ wide limestone at Montgomery Place would boast landmark historic details, including six fireplaces, an original Otis elevator, and a grand spiral staircase running across the four floors. After a two and half year renovation, which had modernized the home – adding five skylights, a wood burning fireplace, an outfitted butler’s kitchen and Waterworks fixtures throughout – the landmark mansion was sold in 2014. DHD Architecture and Interior Design were hired by the buyers, a young family who had moved from their Tribeca Loft, to further renovate and create a fresh, modern home, without compromising the structure’s historic features. The interiors were designed with a chic, bold, yet warm aesthetic in mind, mixing vibrant palettes into livable spaces.
Photography: Annie Schlechter
www.annieschlechter.com
© DHD / ALL RIGHTS RESERVED.

Ejemplo de dormitorio principal y blanco clásico renovado grande con paredes beige, moqueta y suelo beige
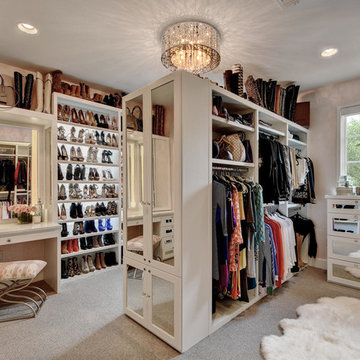
Ejemplo de vestidor de mujer tradicional renovado con armarios abiertos, puertas de armario blancas, moqueta y suelo beige
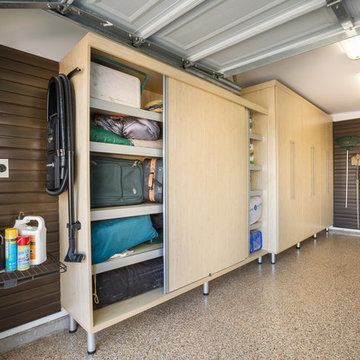
Embarking on a garage remodeling project is a transformative endeavor that can significantly enhance both the functionality and aesthetics of the space.
By investing in tailored storage solutions such as cabinets, wall-mounted organizers, and overhead racks, one can efficiently declutter the area and create a more organized storage system. Flooring upgrades, such as epoxy coatings or durable tiles, not only improve the garage's appearance but also provide a resilient surface.
Adding custom workbenches or tool storage solutions contributes to a more efficient and user-friendly workspace. Additionally, incorporating proper lighting and ventilation ensures a well-lit and comfortable environment.
A remodeled garage not only increases property value but also opens up possibilities for alternative uses, such as a home gym, workshop, or hobby space, making it a worthwhile investment for both practicality and lifestyle improvement.
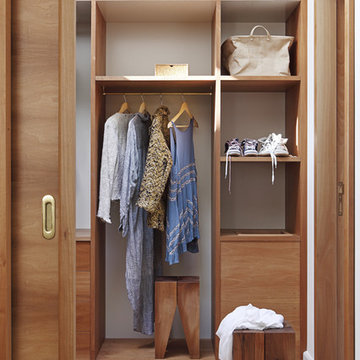
Foto de armario vestidor unisex tradicional renovado de tamaño medio con armarios abiertos, puertas de armario de madera oscura y suelo de madera clara
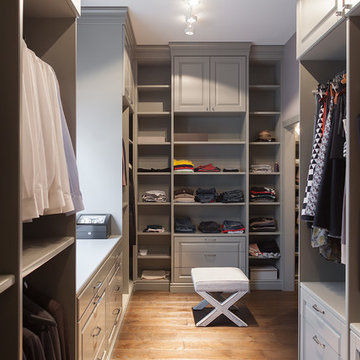
Ejemplo de vestidor unisex clásico renovado grande con puertas de armario grises, suelo de madera en tonos medios y armarios abiertos

This room transformation took 4 weeks to do. It was originally a bedroom and we transformed it into a glamorous walk in dream closet for our client. All cabinets were designed and custom built for her needs. Dresser drawers on the left hold delicates and the top drawer for clutches and large jewelry. The center island was also custom built and it is a jewelry case with a built in bench on the side facing the shoes.
Bench by www.belleEpoqueupholstery.com
Lighting by www.lampsplus.com
Photo by: www.azfoto.com
www.azfoto.com
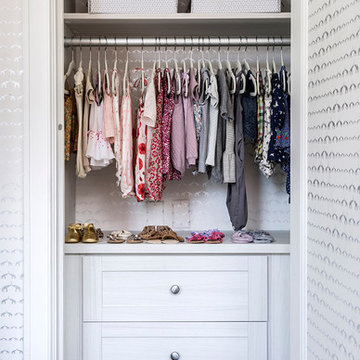
http://www.marcoriccastudio.com
Foto de armario y vestidor clásico renovado con armarios abiertos y puertas de armario blancas
Foto de armario y vestidor clásico renovado con armarios abiertos y puertas de armario blancas
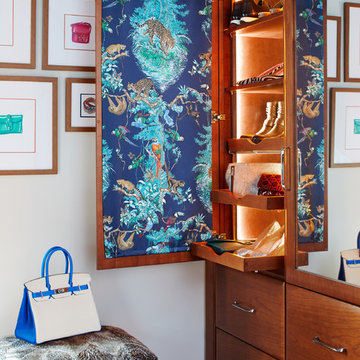
Our “challenge” facing these empty nesters was what to do with that one last lonely bedroom once the kids had left the nest. Actually not so much of a challenge as this client knew exactly what she wanted for her growing collection of new and vintage handbags and shoes! Carpeting was removed and wood floors were installed to minimize dust.
We added a UV film to the windows as an initial layer of protection against fading, then the Hermes fabric “Equateur Imprime” for the window treatments. (A hint of what is being collected in this space).
Our goal was to utilize every inch of this space. Our floor to ceiling cabinetry maximized storage on two walls while on the third wall we removed two doors of a closet and added mirrored doors with drawers beneath to match the cabinetry. This built-in maximized space for shoes with roll out shelving while allowing for a chandelier to be centered perfectly above.

Foto de armario vestidor de mujer tradicional renovado con armarios con paneles empotrados, puertas de armario beige y suelo de madera en tonos medios
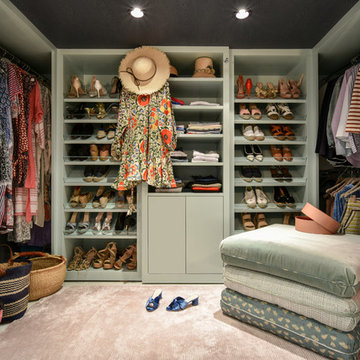
My master closet created by Clos-ette! All custom millwork and organizers by Clos-ette. Photo shot by Ken Hayden Photography for Caroline Rafferty Interiors.
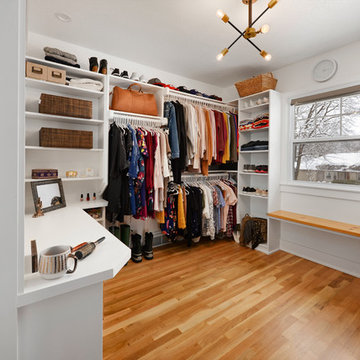
Samantha Ward
Foto de armario vestidor unisex clásico renovado de tamaño medio con suelo de madera en tonos medios, armarios abiertos, puertas de armario blancas y suelo marrón
Foto de armario vestidor unisex clásico renovado de tamaño medio con suelo de madera en tonos medios, armarios abiertos, puertas de armario blancas y suelo marrón
Fotos de casas clásicas renovadas
1
















