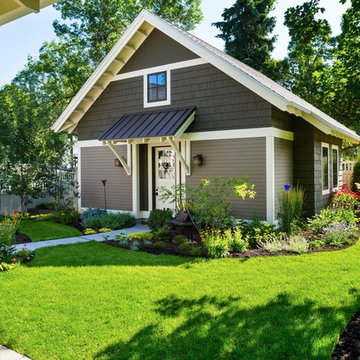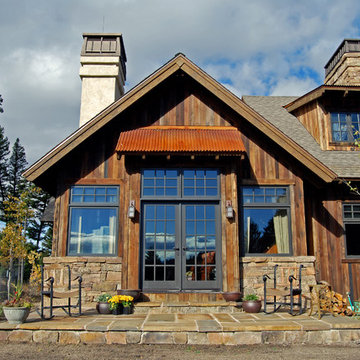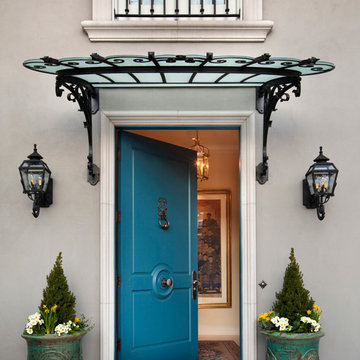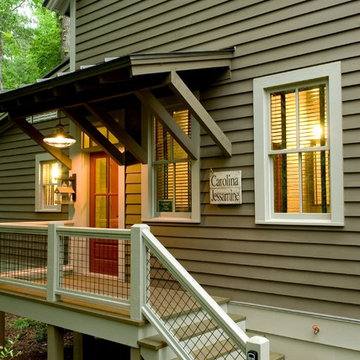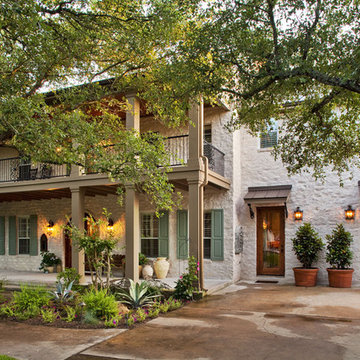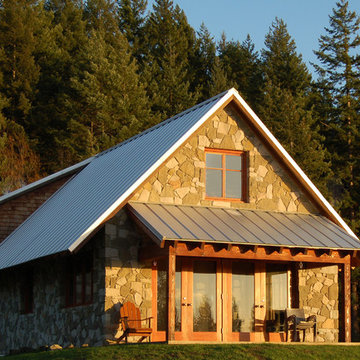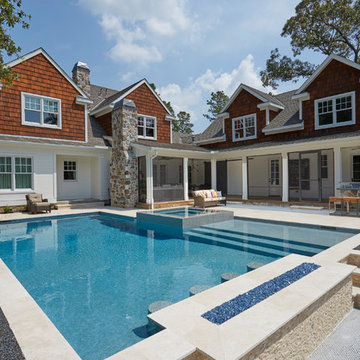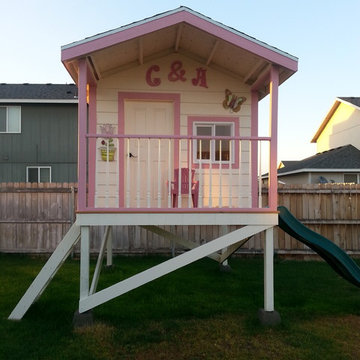Fotos de casas clásicas
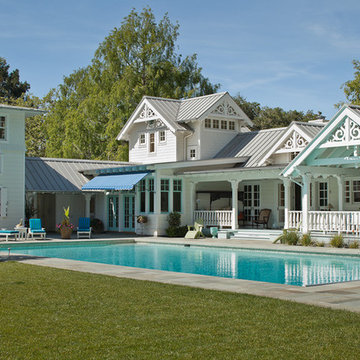
Victorian Pool House
Architect: John Malick & Associates
Photograph by Jeannie O'Connor
Foto de piscina alargada tradicional grande rectangular en patio trasero con adoquines de piedra natural
Foto de piscina alargada tradicional grande rectangular en patio trasero con adoquines de piedra natural
Encuentra al profesional adecuado para tu proyecto
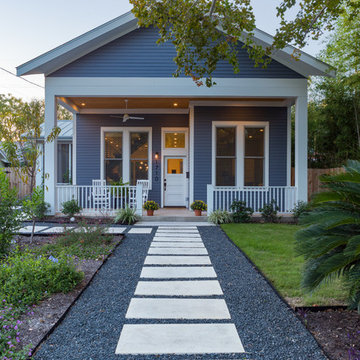
Photo captured by The Range (fromtherange.com)
Modelo de fachada de casa azul tradicional de dos plantas con tejado a dos aguas
Modelo de fachada de casa azul tradicional de dos plantas con tejado a dos aguas
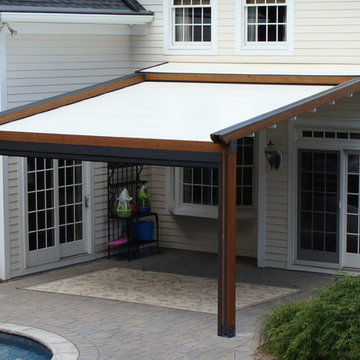
Homeowner had been considering construction of a pergola for quite some time, but was reluctant to do so due to lack of rain protection. Although there are several pergola kit retrofit products that meet most of their goals, none of them were a good fit by matching all. The desire was for a retractable patio awning that aesthetically matched a pergola, but was retractable, and provided protection from both UV and inclement weather on their south facing patio. Part of the goal was to provide a flexible outdoor entertaining area, but also to integrate a front drop shade to help reduce the summer's afternoon sun from entering the space; as well as the bay window and sliding doors.
The "Gennius", a waterproof retractable awning by Durasol Awnings was selected by the homeowner for aesthetics and function, with a solar screen drop shade integrated between the upright support posts.
As young parents, it was of utmost importance to find a durable fabric for the drop shade that not only blocked an adequate amount of sun, but retained as much view of the pool for safety when deployed. Mermet brand Natte was chosen for the drop shade. Both the retracting fabric roof and the integrated drop shade are operated by radio controlled motors and hand-held remote control.
The homeowner now has complete control of the area, with on-demand protection to suit their tastes.
To see this awning and others in action, please visit www.youtube.com/user/DurasolAwnings
Photo credits: Window Works, Livingston NJ
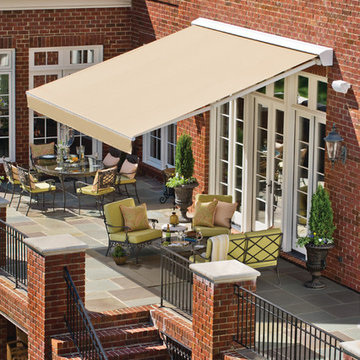
This homeowner wanted to shade her less-than-comfortable outdoor lounging area. She had tried umbrellas before but continued to have to replace them year after year due to broken poles and torn fabric. The Solair PS2000 with Sunbrella Tresco Brass is a perfect complement to the design of the home and provides shade for her most prized entertainment area.
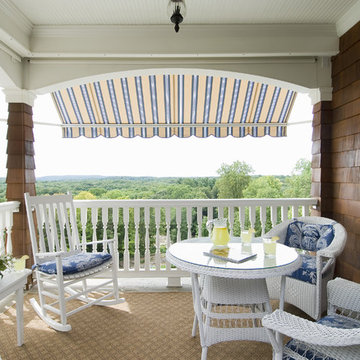
The striped awning offers protection from the afternoon sun while adding beauty to the exterior. Additionally, a motorized, retractable and transparent screen installed behind a custom-fitted, removable apron protects against the harsher elements and insures privacy. The fabric for the custom made cushions is from Pindler & Pindler's outdoor collection.
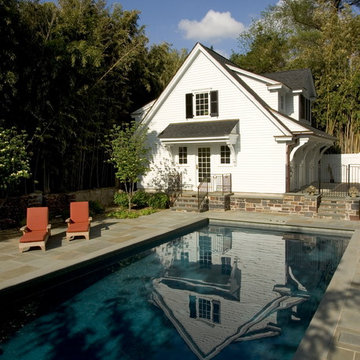
Our Princeton design build team designed and rebuilt this three car garage to suit the traditional style of the home. A living space was also include above the garage.
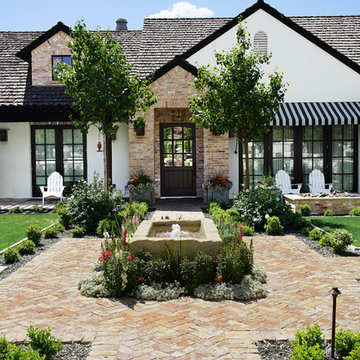
Heather Ryan, Interior Designer
H.Ryan Studio - Scottsdale, AZ
www.hryanstudio.com
Ejemplo de fachada de casa blanca clásica grande de dos plantas con revestimientos combinados, tejado a dos aguas y tejado de teja de madera
Ejemplo de fachada de casa blanca clásica grande de dos plantas con revestimientos combinados, tejado a dos aguas y tejado de teja de madera
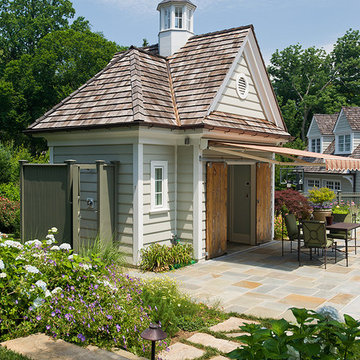
The pool house provides a private space within the pool area, along with an outdoor shower.
Ejemplo de caseta independiente clásica
Ejemplo de caseta independiente clásica
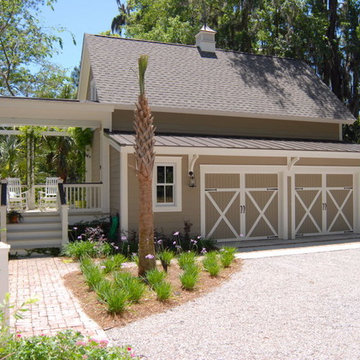
Award Winning Design! Low Country living at its best.
Ejemplo de garaje independiente tradicional grande
Ejemplo de garaje independiente tradicional grande
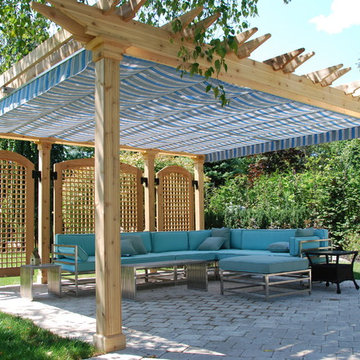
These homeowners wanted something that would make the ultimate outdoor living space with the practical functionality of sun protection and the added privacy of the lattice panels.
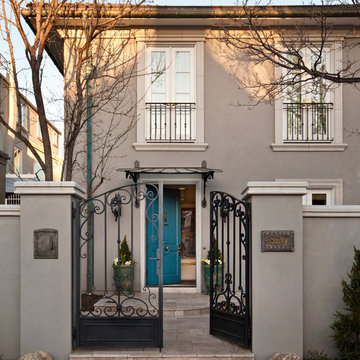
Custom gates, new limestone moldings and an antique French Marquis welcome you to this recently remodeled French Manor Home in the Cherry Creek area of Denver
Fotos de casas clásicas
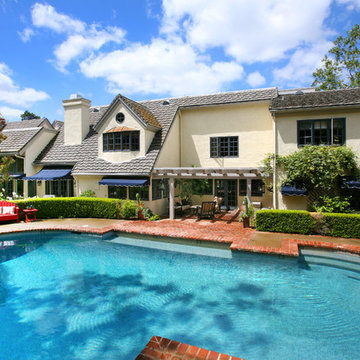
V.I.Photography & Design
Diseño de piscina tradicional con adoquines de ladrillo
Diseño de piscina tradicional con adoquines de ladrillo
4

















