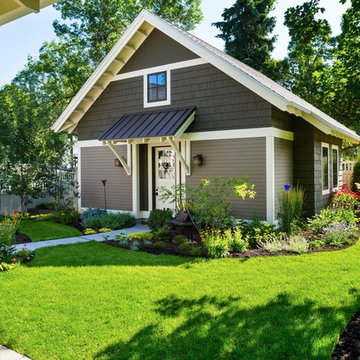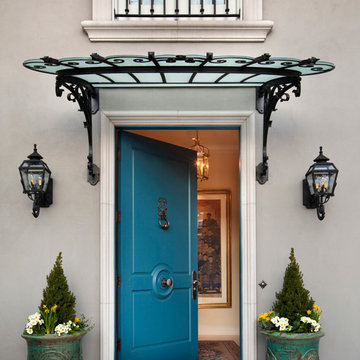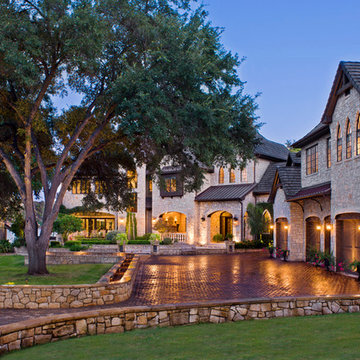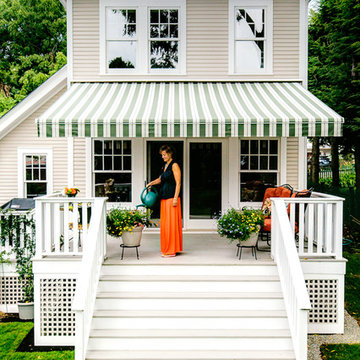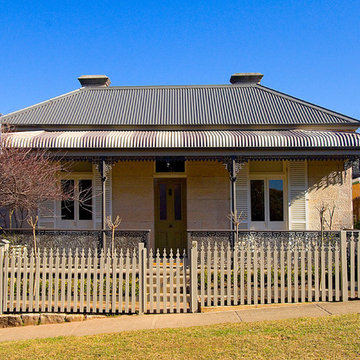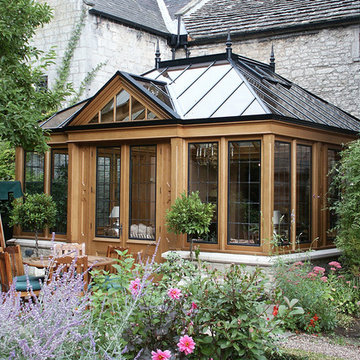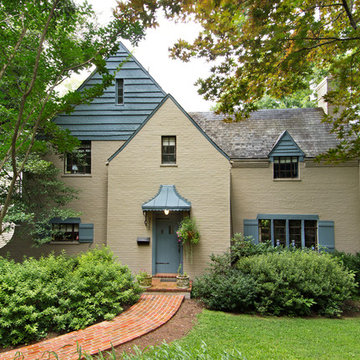Fotos de casas clásicas
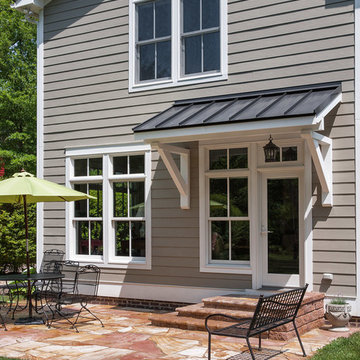
Tony Giammarino
Imagen de patio clásico de tamaño medio sin cubierta con adoquines de piedra natural
Imagen de patio clásico de tamaño medio sin cubierta con adoquines de piedra natural
Encuentra al profesional adecuado para tu proyecto
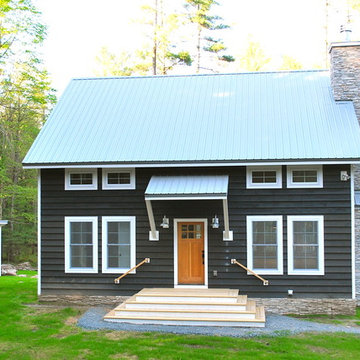
Barn 5 Exterior
photo by Charles Petersheim
Modelo de fachada marrón clásica pequeña
Modelo de fachada marrón clásica pequeña
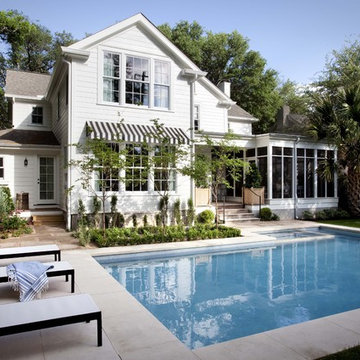
photos by Ryann Ford
Foto de piscina clásica en forma de L en patio trasero con suelo de hormigón estampado
Foto de piscina clásica en forma de L en patio trasero con suelo de hormigón estampado
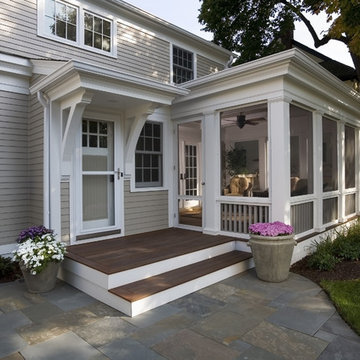
This home was completely renovated, including an addition. It was transformed from a Colonial style to Greek Revival, which was more fitting for the neighborhood. The screened porch was added as a part of the renovation, with Greek Revival style pillars separating the screens, and durable ipe decking for a floor.
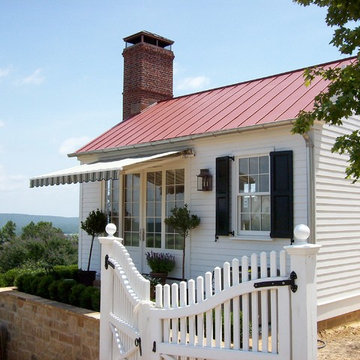
Modelo de fachada blanca y roja tradicional pequeña de una planta con revestimiento de madera
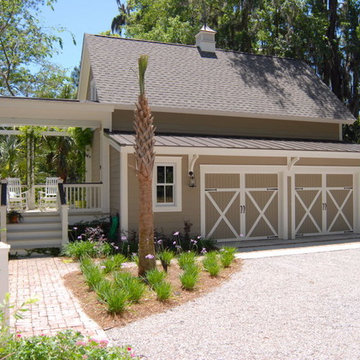
Award Winning Design! Low Country living at its best.
Ejemplo de garaje independiente tradicional grande
Ejemplo de garaje independiente tradicional grande
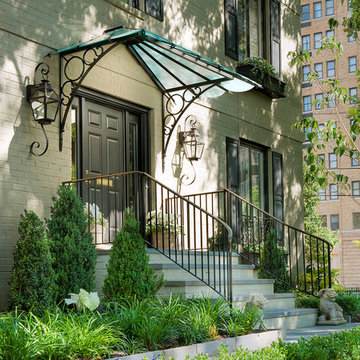
Renowned photographer Judy Davis captured Anthony Wilder Design/Build's NW Washington outdoor remodeling + landscaping project during the early summer months.
The intent of the design is to bring to life our client's southern roots while incorporating a European influence. Now, the outdoor terrace is the perfect spot for entertaining friends and family regardless of the season.
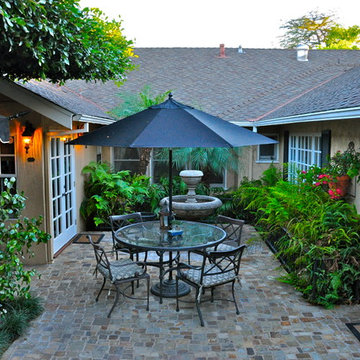
A beautiful home was surrounded by an old and poorly laid out landscape before our firm was called in to evaluate ways to re-organize the spaces and pull the whole look together for the rich and refined tastes of this client. Today they are proud to entertain at poolside where there is now enough space to have over-flowing parties. A vine covered custom wood lattice arbor successfully hides the side of the garage while creating a stunning focal point at the shallow end of the pool. An intimate courtyard garden is just a step outside the Master Bedroom where the sounds of the central water fountain can be heard throughout the house and lush plantings, cobblestone paving and low iron rail accents transport you to New Orleans. The front yard and stone entry now truly reflect this home’s incredible interior and a charming rose garden, that was once an unused lawn area, leads to a secret garden.
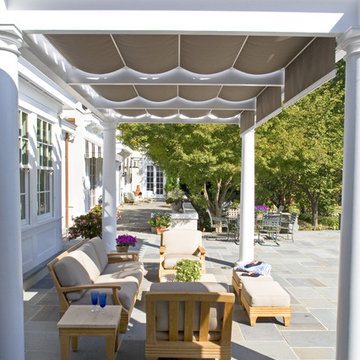
A poolside entertainment area featuring a pergola with a retractable fabric awning
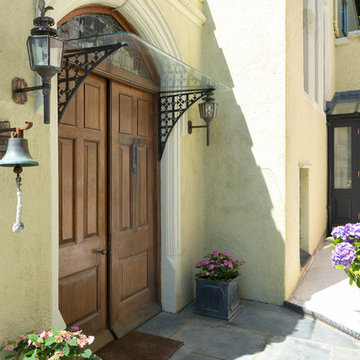
Front door to renovated Lodge House in the Strawberry Hill Gothic Style. c1883 Warfleet Creek, Dartmouth, South Devon. Colin Cadle Photography, Photo Styling by Jan
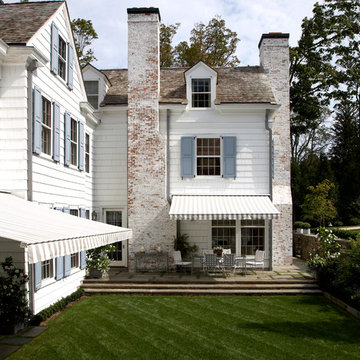
Frank de Biasi Interiors
Modelo de fachada blanca clásica grande de dos plantas con tejado a dos aguas y revestimiento de madera
Modelo de fachada blanca clásica grande de dos plantas con tejado a dos aguas y revestimiento de madera
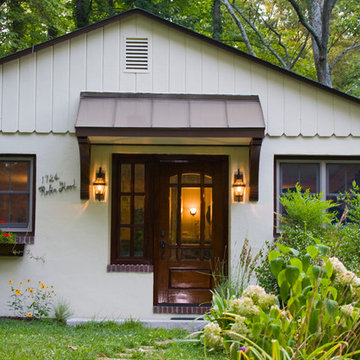
Exterior of French Country Cottage in Annapolis, MD. Stucco exterior with metal roof at entrance. Mahogany front door with leaded and beveled glass. Photo by Rex Reed
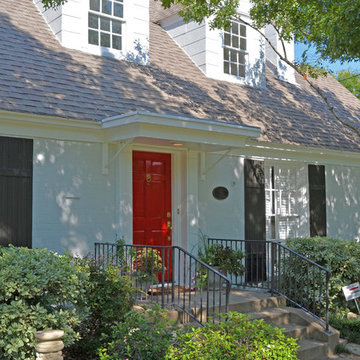
Photo: Sarah Greenman © 2013 Houzz
Modelo de puerta principal clásica con puerta simple y puerta roja
Modelo de puerta principal clásica con puerta simple y puerta roja
Fotos de casas clásicas
1

















