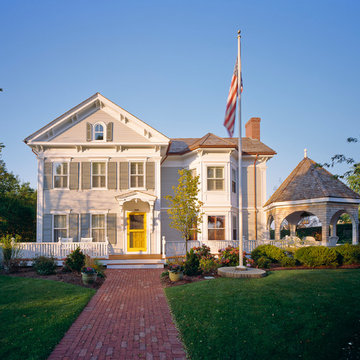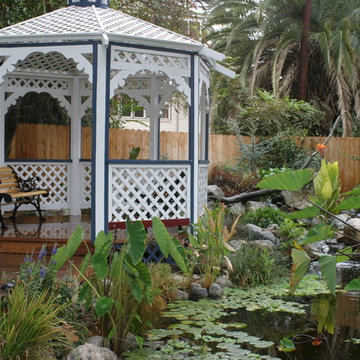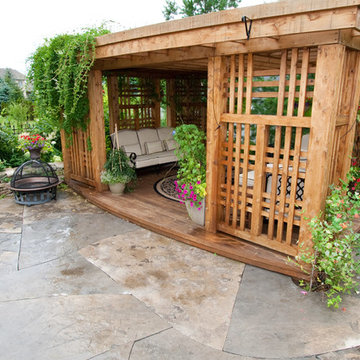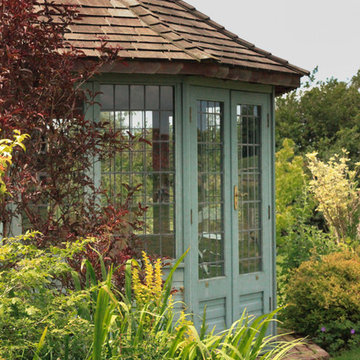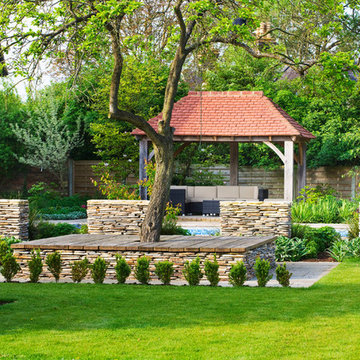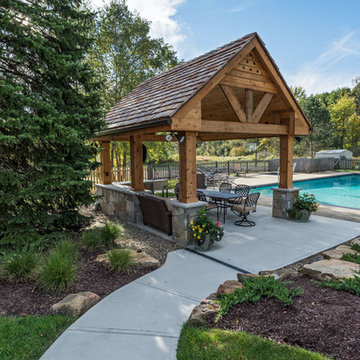Fotos de casas clásicas
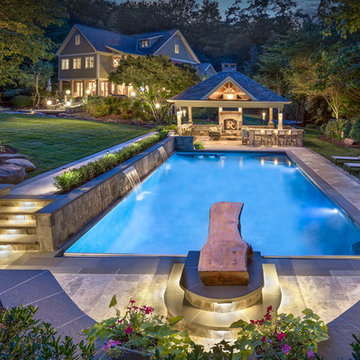
Foto de piscina con fuente tradicional rectangular en patio trasero con adoquines de piedra natural
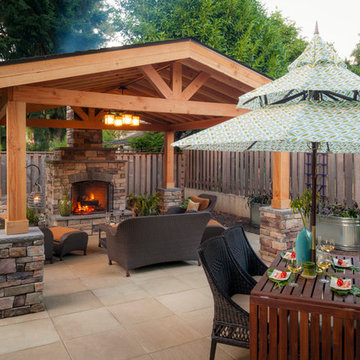
Gazebo, Covered Wood Structure, Outdoor Fireplace, Outdoor Living Space, Concrete Paver Hardscape, Ambient Lighting, Landscape Lighting, Outdoor Lighting,
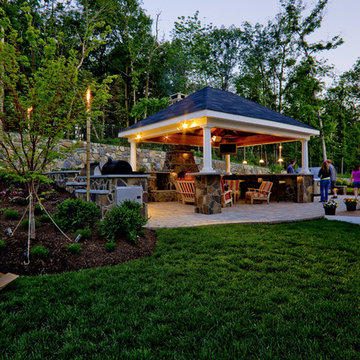
Designed & Built by Holloway Company Inc.
Modelo de patio clásico en patio trasero
Modelo de patio clásico en patio trasero
Encuentra al profesional adecuado para tu proyecto
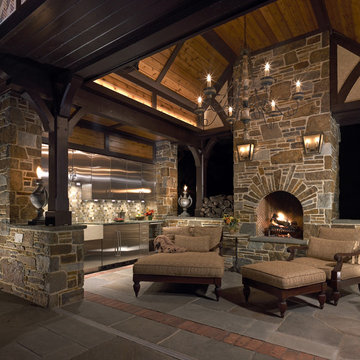
A primary goal for this small out-building project was the creation of comfortable outdoor spaces for living and entertaining adjacent to an existing pool.
Jeffrey Totaro, Photographer
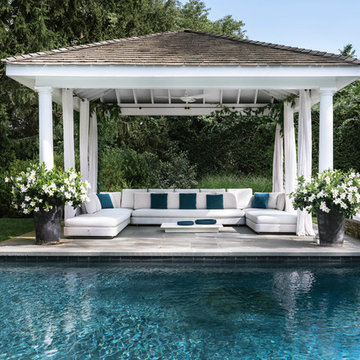
The Watermill House is a beautiful example of a classic Hamptons wood shingle style home. The design and renovation would maintain the character of the exterior while transforming the interiors to create an open and airy getaway for a busy and active family. The house comfortably sits within its one acre lot surrounded by tall hedges, old growth trees, and beautiful hydrangeas. The landscape influenced the design approach of the main floor interiors. Walls were removed and the kitchen was relocated to the front of the house to create an open plan for better flow and views to both the front and rear yards. The kitchen was designed to be both practical and beautiful. The u-shape design features modern appliances, white cabinetry and Corian countertops, and is anchored by a beautiful island with a knife-edge marble countertop. The island and the dining room table create a strong axis to the living room at the rear of the house. To further strengthen the connection to the outdoor decks and pool area of the rear yard, a full height sliding glass window system was installed. The clean lines and modern profiles of the window frames create unobstructed views and virtually remove the barrier between the interior and exterior spaces. The open plan allowed a new sitting area to be created between the dining room and stair. A screen, comprised of vertical fins, allows for a degree of openness, while creating enough separation to make the sitting area feel comfortable and nestled in its own area. The stair at the entry of the house was redesigned to match the new elegant and sophisticated spaces connected to it. New treads were installed to articulate and contrast the soft palette of finishes of the floors, walls, and ceilings. The new metal and glass handrail was intended to reduce visual noise and create subtle reflections of light.
Photo by Guillaume Gaudet
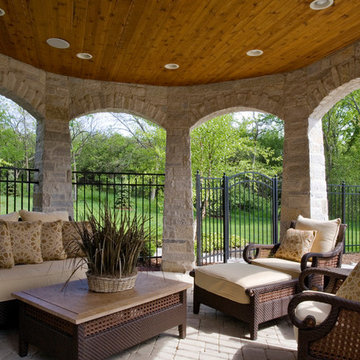
Photography by Linda Oyama Bryan. http://pickellbuilders.com. Stone Gazebo with Stained Bead Board Ceiling and Paver hardscapes. Iron fencing and gate beyond.
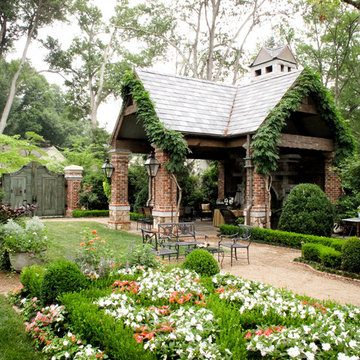
This project is located off of Crescent Ave in Greenville, SC.
From inception, this project was a complete renovation with a ‘no-limit’ approach to the design. The clients wanted to create family-friendly gardens to enjoy with their grand-children and also larger spaces for hosting charitable events. A new driveway leads into the property where various materials are married in interesting ways to create new terraces and pavilions, gates and arbors, fountains and fireplaces. Of course, the gardens wouldn’t be complete without the wide variety of elegant plantings and accessories. This truly is a garden full of wonderful detail.
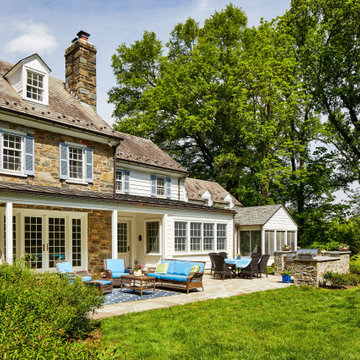
Historic porch, family room, and screened porch addition with patio and outdoor kitchen.
Diseño de fachada de casa marrón y gris clásica de dos plantas con revestimiento de piedra, tejado a dos aguas, tejado de teja de madera y tablilla
Diseño de fachada de casa marrón y gris clásica de dos plantas con revestimiento de piedra, tejado a dos aguas, tejado de teja de madera y tablilla
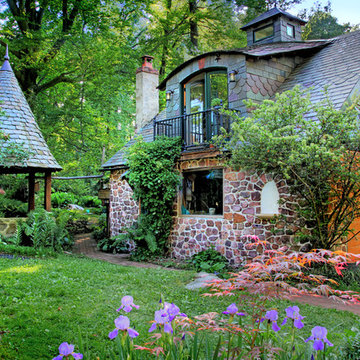
Photo Credit: Benjamin Hill
Foto de fachada de casa multicolor tradicional de tamaño medio de dos plantas con revestimiento de piedra y tejado de teja de madera
Foto de fachada de casa multicolor tradicional de tamaño medio de dos plantas con revestimiento de piedra y tejado de teja de madera
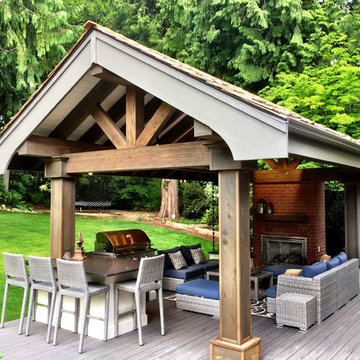
Traditional Outdoor Structure with masonry gas fireplace & outdoor Kitchen
Imagen de terraza tradicional de tamaño medio en patio trasero con brasero
Imagen de terraza tradicional de tamaño medio en patio trasero con brasero
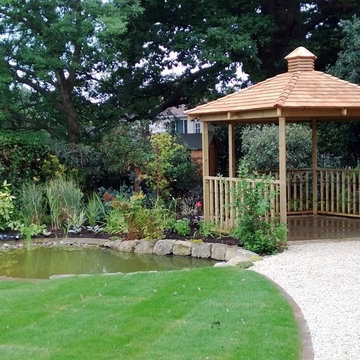
Ejemplo de jardín clásico pequeño en verano en patio trasero con jardín francés, exposición parcial al sol y adoquines de piedra natural

Martin Staffler, Gartenfotografie
Ejemplo de camino de jardín tradicional en verano en patio delantero con exposición parcial al sol y gravilla
Ejemplo de camino de jardín tradicional en verano en patio delantero con exposición parcial al sol y gravilla
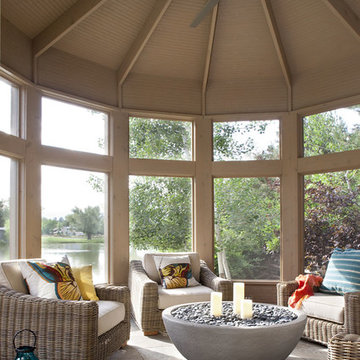
Decahedron screened gazebo. photo by Tim Murphy / FotoImagery
Foto de terraza tradicional grande en patio trasero con brasero y adoquines de piedra natural
Foto de terraza tradicional grande en patio trasero con brasero y adoquines de piedra natural
Fotos de casas clásicas
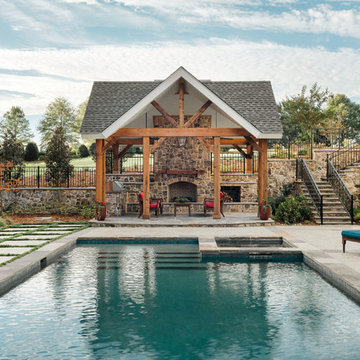
Old Farm Project - Pergola & Pool - Athens Building Company
Imagen de piscina tradicional de tamaño medio rectangular en patio trasero
Imagen de piscina tradicional de tamaño medio rectangular en patio trasero
1

















