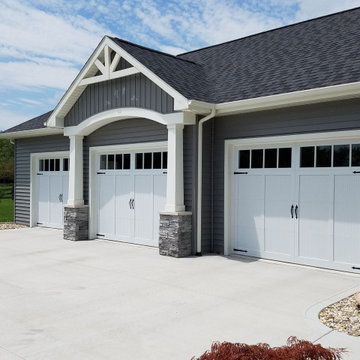Fotos de casas clásicas

LaMantia Design & Remodeling, Hinsdale, Illinois, 2020 Regional CotY Award Winner, Residential Bath $75,001 to $100,000
Ejemplo de cuarto de baño principal, doble y de pie clásico grande sin sin inodoro con armarios con paneles empotrados, puertas de armario blancas, bañera empotrada, sanitario de una pieza, baldosas y/o azulejos blancos, baldosas y/o azulejos de mármol, paredes grises, suelo de baldosas de porcelana, lavabo bajoencimera, encimera de cuarzo compacto, suelo blanco, ducha con puerta con bisagras y encimeras blancas
Ejemplo de cuarto de baño principal, doble y de pie clásico grande sin sin inodoro con armarios con paneles empotrados, puertas de armario blancas, bañera empotrada, sanitario de una pieza, baldosas y/o azulejos blancos, baldosas y/o azulejos de mármol, paredes grises, suelo de baldosas de porcelana, lavabo bajoencimera, encimera de cuarzo compacto, suelo blanco, ducha con puerta con bisagras y encimeras blancas
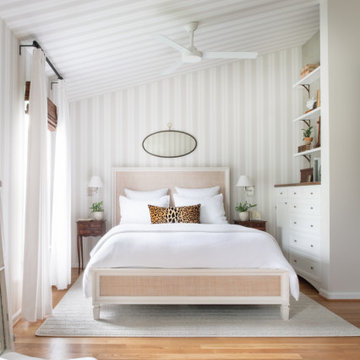
A reworking of a bedroom space to create a master oasis. A tented effect was achieved with a striped wallpaper applied to walls and ceiling. Wood floors replaced carpet, and built-ins were tucked into niches for storage.
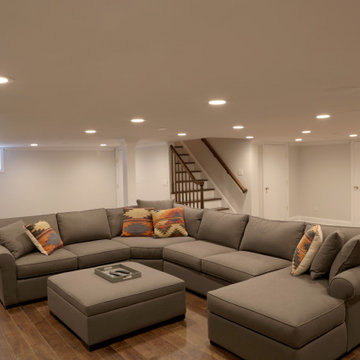
We removed 4 columns from this area, through the help of 2 large steel beams, to carry the weight of this large house. This opens up the basement to be uninterrupted space, with finished floors, recessed LED lighting, a separate office, powder room, and we included French drains to ensure a dry area.
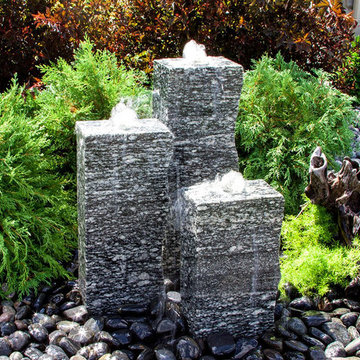
Triple Speckled Granite Fountain
Foto de jardín clásico de tamaño medio en verano en patio trasero con fuente y exposición total al sol
Foto de jardín clásico de tamaño medio en verano en patio trasero con fuente y exposición total al sol
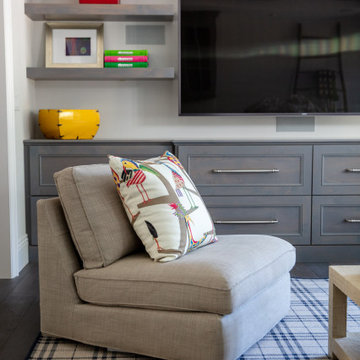
Foto de cine en casa abierto tradicional grande con paredes grises, suelo de madera en tonos medios, televisor colgado en la pared y suelo marrón
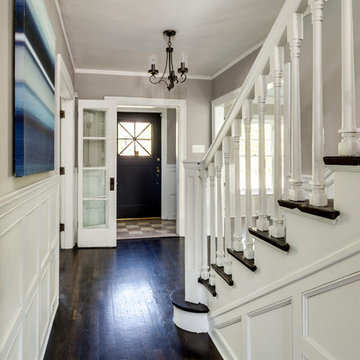
Imagen de escalera recta tradicional de tamaño medio con escalones de madera, contrahuellas de madera pintada y barandilla de madera

"Her" side of the closet complete with a wall of shoe racks, double hanging and shelving for her bags.
Modelo de armario vestidor clásico grande con armarios estilo shaker, puertas de armario beige y suelo de madera clara
Modelo de armario vestidor clásico grande con armarios estilo shaker, puertas de armario beige y suelo de madera clara
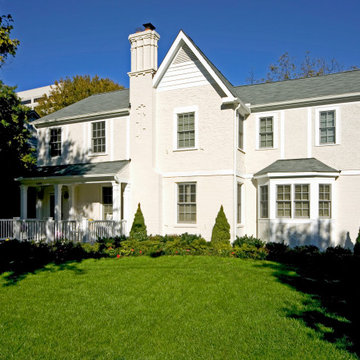
Imagen de fachada de casa beige clásica de tamaño medio de dos plantas con revestimiento de estuco, tejado a cuatro aguas y tejado de teja de madera
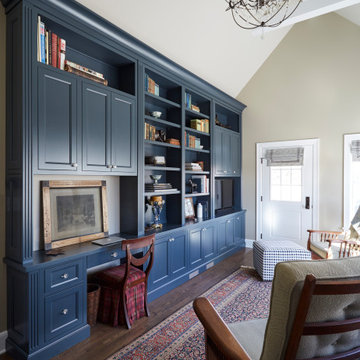
This beautiful, vaulted space was once a low-ceilinged Kitchen with small windows and not enough counter space. We added windows and removed the ceiling, creating a light and bright space perfect for cozying up with a book or snuggling in for movie night.
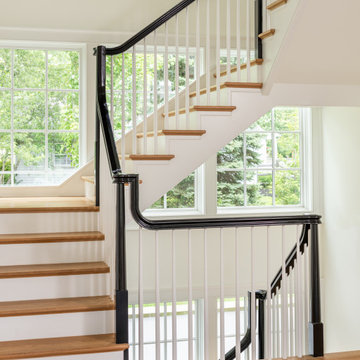
Angle Eye Photography
Modelo de escalera en U clásica grande con escalones de madera, contrahuellas de madera pintada y barandilla de madera
Modelo de escalera en U clásica grande con escalones de madera, contrahuellas de madera pintada y barandilla de madera
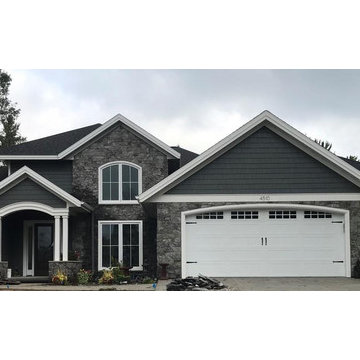
Moonlight natural thin stone veneer form the Quarry Mill adds curb appeal to the exterior of this beautiful home. Moonlight is arguably our most unique natural stone veneer. The stone has an exotic look and feel to it and literally sparkles. The natural schist has a heavy grain which causes the pieces to split into more of an angled edge as opposed to the roughly squared edges of our other dimensional stones. Moonlight thin stone veneer has a nice course and rippled texture. The color the stone appears is highly dependent on the light around it as shades of black and white show through. The clean dimensional style offsets the eye-catching color and sparkles of the stone.

Making the best use of existing spaces was the challenge in this project. The laundry has been placed in what once was a porte cochere, an open area with arched openings that provided an undercover place for the carriage to drop the owners at a side door, on its way through to the stables.
Interior design by Studio Gorman
Photograph by Prue Ruscoe
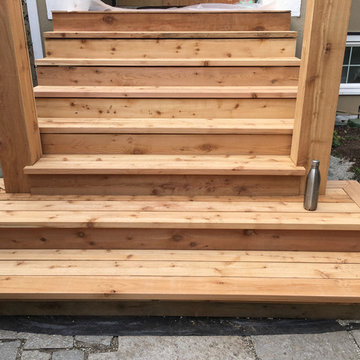
Select Tight Knot Cedar 2 x 6 treads and 1 x 8 riser boards
Imagen de escalera recta tradicional grande con escalones de madera, contrahuellas de madera y barandilla de madera
Imagen de escalera recta tradicional grande con escalones de madera, contrahuellas de madera y barandilla de madera
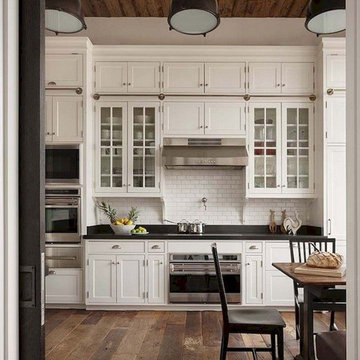
Imagen de cocina tradicional grande con fregadero sobremueble, armarios con paneles empotrados, puertas de armario blancas, encimera de granito, salpicadero blanco, salpicadero de azulejos de cerámica, electrodomésticos de acero inoxidable, suelo de madera oscura, suelo marrón y encimeras negras

Modelo de patio tradicional grande en patio trasero con adoquines de hormigón y pérgola
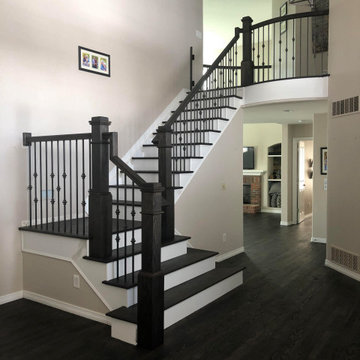
If carpeted stairs and old, wobbly, builder-grade handrails are not your jam, look no further because Artistic Floors by Design can help.
Imagen de escalera tradicional grande
Imagen de escalera tradicional grande
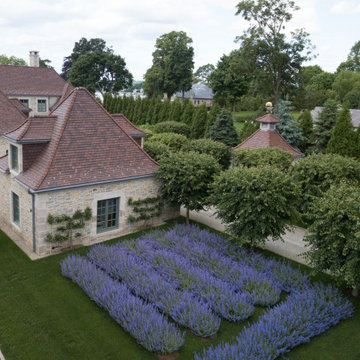
The rear grounds are equally impressive with a lattice courtyard lawn, serpentine isle of boxwood with custom wood obelisks, metal garden sculpture and a Celtic knot garden. This property also has cutting, fragrance and rose gardens that bloom though out the seasons, and a fire-pit area for entertaining on those cool New England nights. This drone image gives allows you to see the precision of our planning and the creativity and expertise of our team. Photo by Neil Landino
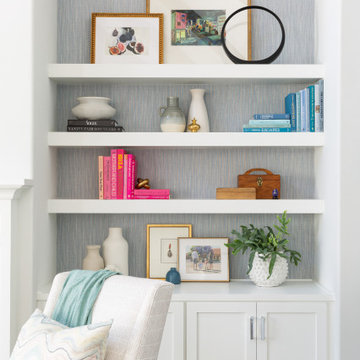
Built-in shelves flanking a living room fireplace. We chose to back in the shelves in a blue grasscloth to add depth and contrast.
Diseño de salón abierto tradicional grande con paredes blancas, suelo de madera oscura, todas las chimeneas, marco de chimenea de piedra, televisor colgado en la pared y suelo marrón
Diseño de salón abierto tradicional grande con paredes blancas, suelo de madera oscura, todas las chimeneas, marco de chimenea de piedra, televisor colgado en la pared y suelo marrón
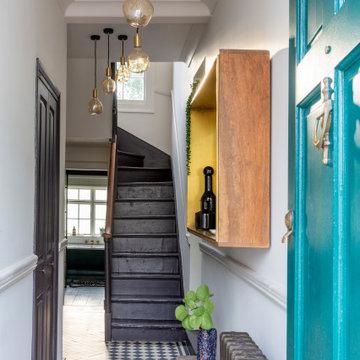
The entrance of the property was tiled with original Georgian black and white checked tiles. The original stairs were painted brown and the walls kept neutral to maximises the sense of space.
Fotos de casas clásicas
11

















