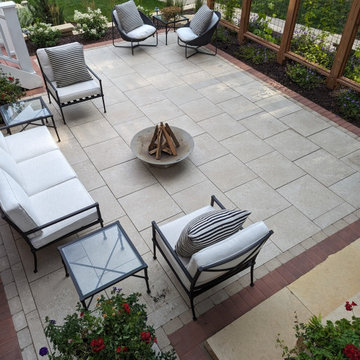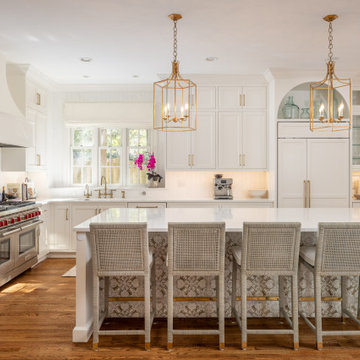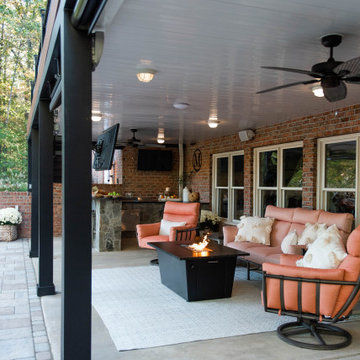Fotos de casas clásicas
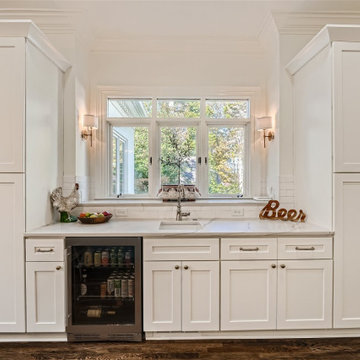
Diseño de cocina clásica grande con fregadero sobremueble, armarios estilo shaker, puertas de armario blancas, encimera de cuarcita, salpicadero blanco, salpicadero de azulejos tipo metro, electrodomésticos de acero inoxidable, suelo de madera oscura, suelo marrón y encimeras blancas
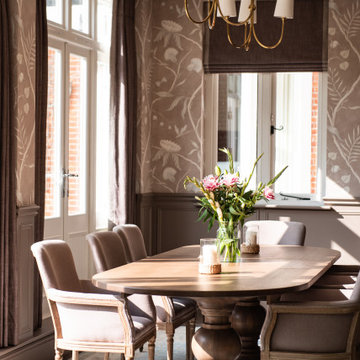
Foto de comedor clásico de tamaño medio cerrado con paredes beige, suelo de madera en tonos medios, suelo beige y papel pintado

This grand and historic home renovation transformed the structure from the ground up, creating a versatile, multifunctional space. Meticulous planning and creative design brought the client's vision to life, optimizing functionality throughout.
This living room exudes luxury with plush furnishings, inviting seating, and a striking fireplace adorned with art. Open shelving displays curated decor, adding to the room's thoughtful design.
---
Project by Wiles Design Group. Their Cedar Rapids-based design studio serves the entire Midwest, including Iowa City, Dubuque, Davenport, and Waterloo, as well as North Missouri and St. Louis.
For more about Wiles Design Group, see here: https://wilesdesigngroup.com/
To learn more about this project, see here: https://wilesdesigngroup.com/st-louis-historic-home-renovation
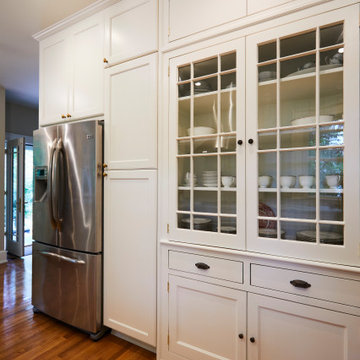
Butlers pantry is original to house
Diseño de cocina clásica de tamaño medio con encimera de granito, salpicadero azul, salpicadero de azulejos de cerámica, electrodomésticos de acero inoxidable y encimeras grises
Diseño de cocina clásica de tamaño medio con encimera de granito, salpicadero azul, salpicadero de azulejos de cerámica, electrodomésticos de acero inoxidable y encimeras grises

Diseño de cocinas en L tradicional grande abierta con fregadero bajoencimera, armarios con paneles con relieve, puertas de armario blancas, encimera de mármol, salpicadero multicolor, salpicadero de mármol, electrodomésticos de acero inoxidable, suelo de madera oscura, una isla, suelo marrón y encimeras multicolor
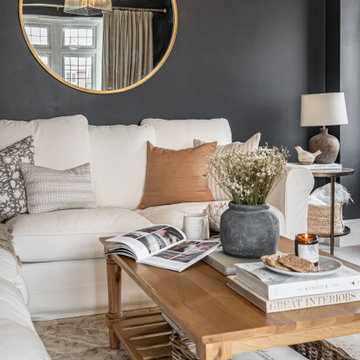
Diseño de salón para visitas cerrado tradicional de tamaño medio con paredes azules
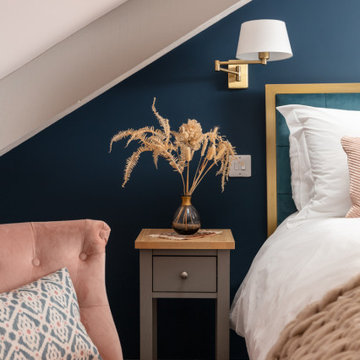
Boasting a large terrace with long reaching sea views across the River Fal and to Pendennis Point, Seahorse was a full property renovation managed by Warren French.
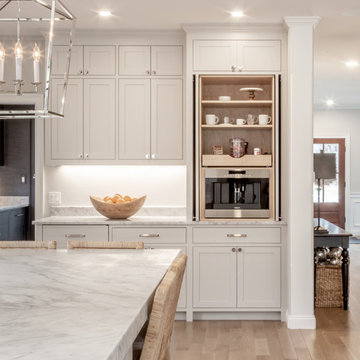
The doors neatly fold in on these custom cabinets to reveal a flush-mounted coffee station.
•
Customization of a Developer Built Home
Wenham, MA
Foto de cocinas en U clásico grande abierto con fregadero sobremueble, una isla y encimeras blancas
Foto de cocinas en U clásico grande abierto con fregadero sobremueble, una isla y encimeras blancas
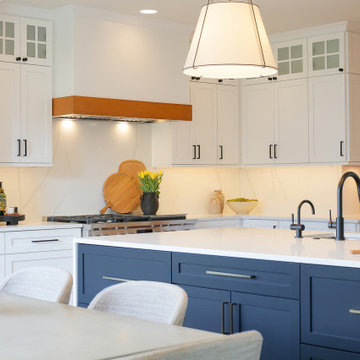
This remodel project in Kirkland involved a completely reimagined kitchen, nook, family room and outdoor living room. The client dreamed of a chef’s kitchen featuring blue accents with an open environment that was lighter and brighter. This was accomplished through significant floor plan and layout revisions to the three primary living areas to create cohesiveness when preparing meals and entertaining guests, both indoors and out.
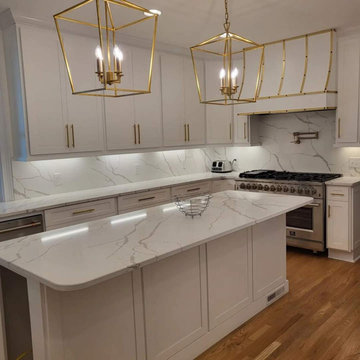
Diseño de cocina tradicional grande con armarios estilo shaker, puertas de armario blancas y una isla
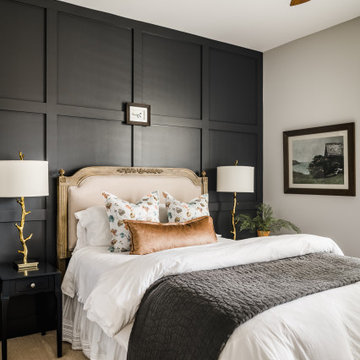
A dark charcoal paneled wall adds coziness to the guest bedroom. Terracotta in the floral pillows and the velvet lumbar pillow add warmth and texture to the space. Nature inspired branch base lamps draw on the Maine cottage theme.
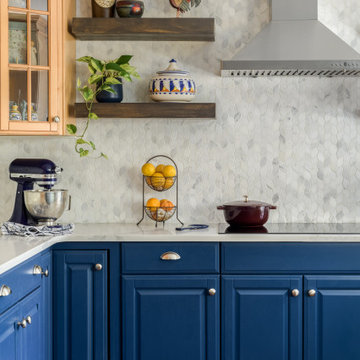
Ejemplo de cocinas en U clásico de tamaño medio con armarios con paneles con relieve, puertas de armario azules, encimera de cuarzo compacto, salpicadero blanco y encimeras blancas
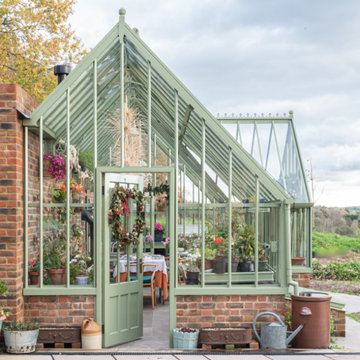
Our client enjoys the traditional Victorian Greenhouse aesthetic. In search for low maintenance, aluminium was the firm choice. Powder coated in Sussex Emerald to compliment the window frames, the three quarter span lean-to greenhouse sits beautifully in the garden of a new eco-home.

Kitchen renovation replacing the sloped floor 1970's kitchen addition into a designer showcase kitchen matching the aesthetics of this regal vintage Victorian home. Thoughtful design including a baker's hutch, glamourous bar, integrated cat door to basement litter box, Italian range, stunning Lincoln marble, and tumbled marble floor.
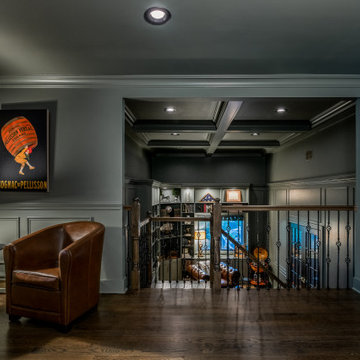
The Ginesi Speakeasy is the ideal at-home entertaining space. A two-story extension right off this home's kitchen creates a warm and inviting space for family gatherings and friendly late nights.

Eat-in kitchen - large traditional u-shaped eat-in kitchen idea in Atlanta with beaded paneling raised panel cabinets, medium tone wood cabinets, wood countertops, stone tile backsplash and two islands

Imagen de cuarto de lavado en L tradicional extra grande con fregadero encastrado, armarios con paneles empotrados, puertas de armario grises, encimera de mármol, salpicadero blanco, salpicadero de azulejos tipo metro, paredes blancas, suelo de baldosas de cerámica, lavadora y secadora apiladas, suelo multicolor y encimeras multicolor
Fotos de casas clásicas
9

















