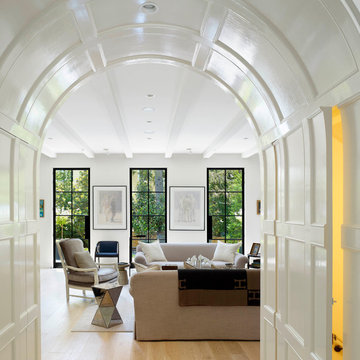11.672 fotos de casas blancas
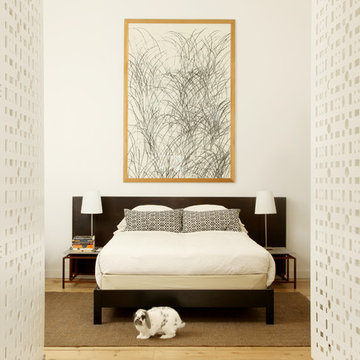
De Leon & Primmer Architecture Workshop
Imagen de dormitorio contemporáneo con paredes blancas
Imagen de dormitorio contemporáneo con paredes blancas
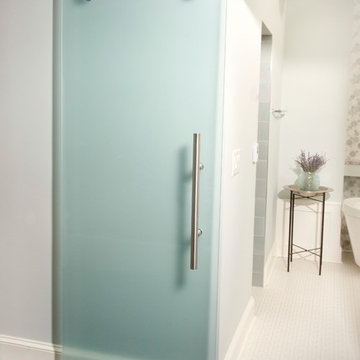
Sliding frosted glass barn doors are the perfect solution for this intimate master bedroom. Less space is required, privacy and day-lighting are provided and a sense of whimsy is invoked. Entry to the walk-in closet is mirrored on the opposite wall creating a dramatic balanced impact.
Hollis Ellison Photography
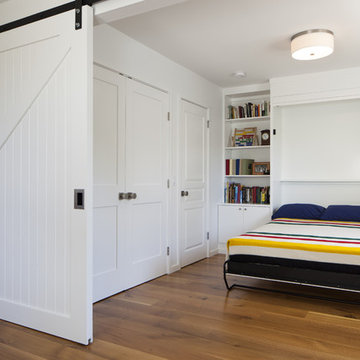
Ejemplo de habitación de invitados contemporánea con paredes blancas y suelo de madera en tonos medios
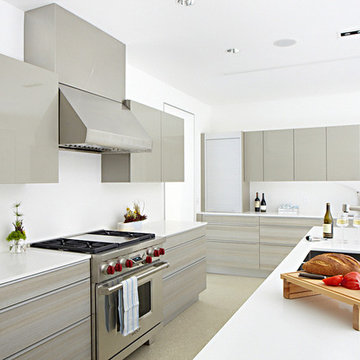
Modelo de cocinas en L gris y blanca minimalista con fregadero bajoencimera, armarios con paneles lisos y puertas de armario grises
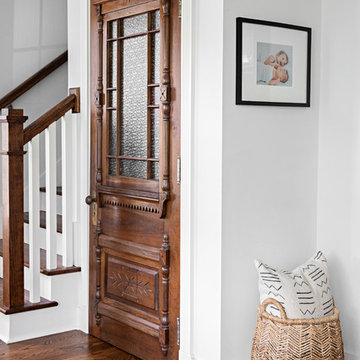
Photo: Caroline Sharpnack © 2018 Houzz
Diseño de distribuidor de estilo de casa de campo con paredes blancas, suelo de madera oscura y suelo marrón
Diseño de distribuidor de estilo de casa de campo con paredes blancas, suelo de madera oscura y suelo marrón
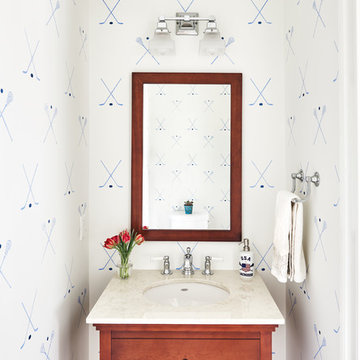
Matthew Kleinrock
Ejemplo de aseo clásico con paredes multicolor y lavabo bajoencimera
Ejemplo de aseo clásico con paredes multicolor y lavabo bajoencimera
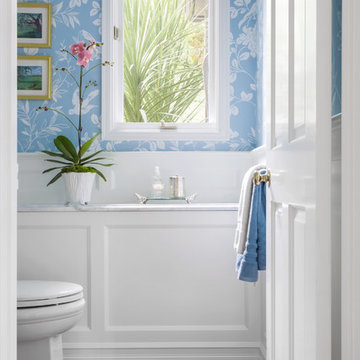
Design By Sheila Mayden Interiors, Photos by WE Studio
Diseño de aseo clásico con paredes azules, suelo de madera oscura y suelo marrón
Diseño de aseo clásico con paredes azules, suelo de madera oscura y suelo marrón
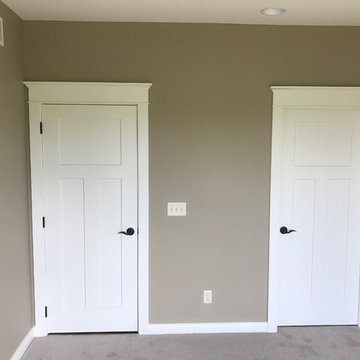
Foto de recibidores y pasillos clásicos de tamaño medio con paredes marrones, suelo marrón y moqueta
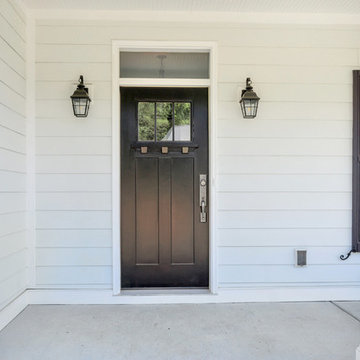
Craftsman Style home with fine appointments throughout. Covered front porch, back deck, 2 car garage and open layout.
Imagen de fachada de casa blanca tradicional de tamaño medio de dos plantas con revestimiento de aglomerado de cemento, tejado a dos aguas y tejado de teja de madera
Imagen de fachada de casa blanca tradicional de tamaño medio de dos plantas con revestimiento de aglomerado de cemento, tejado a dos aguas y tejado de teja de madera
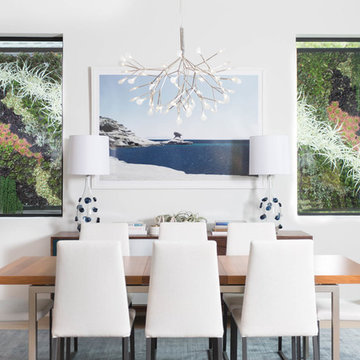
Imagen de comedor contemporáneo de tamaño medio con paredes blancas, suelo de madera clara y suelo beige
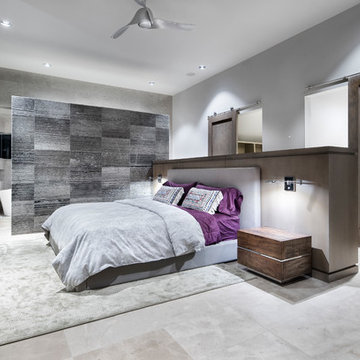
Foto de habitación de invitados actual extra grande con paredes grises
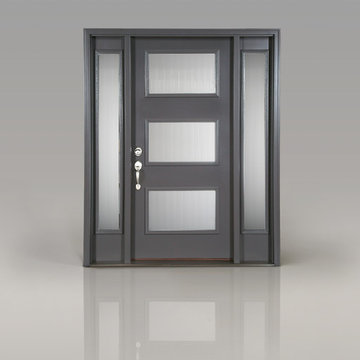
Clopay smooth fiberglass entry door with Reed decorative glass and sidelights allows daylight in without compromising privacy. Custom paint color: Peppercorn. Coordinating Clopay garage door with same glass also offered.
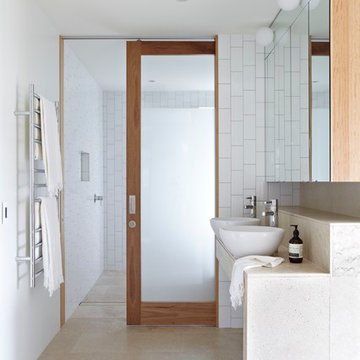
His and hers sink.
Location: Clayfield QLD
Architect: Richards & Spence
Structural engineer: Des Newport Engineers
Builder: Hutchinson Builders
Bricklayer: Dean O’Neill Bricklaying
Photographer: Alicia Taylor
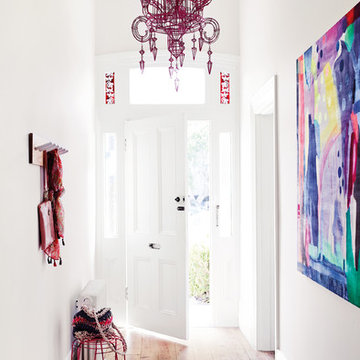
Foto de puerta principal actual pequeña con paredes blancas, suelo de madera clara, puerta simple y puerta blanca
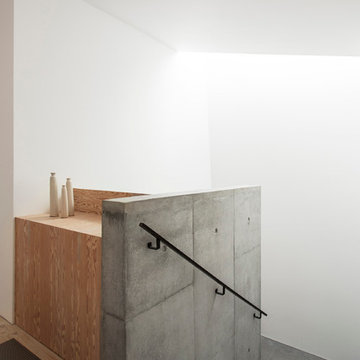
Olivier Hess
Foto de escalera minimalista con escalones de hormigón y contrahuellas de hormigón
Foto de escalera minimalista con escalones de hormigón y contrahuellas de hormigón
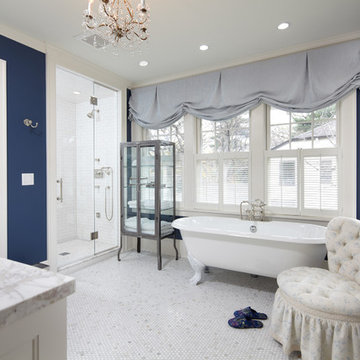
Architecture that is synonymous with the age of elegance, this welcoming Georgian style design reflects and emphasis for symmetry with the grand entry, stairway and front door focal point.
Near Lake Harriet in Minneapolis, this newly completed Georgian style home includes a renovation, new garage and rear addition that provided new and updated spacious rooms including an eat-in kitchen, mudroom, butler pantry, home office and family room that overlooks expansive patio and backyard spaces. The second floor showcases and elegant master suite. A collection of new and antique furnishings, modern art, and sunlit rooms, compliment the traditional architectural detailing, dark wood floors, and enameled woodwork. A true masterpiece. Call today for an informational meeting, tour or portfolio review.
BUILDER: Streeter & Associates, Renovation Division - Bob Near
ARCHITECT: Peterssen/Keller
INTERIOR: Engler Studio
PHOTOGRAPHY: Karen Melvin Photography
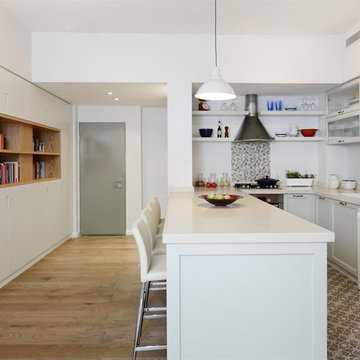
Aviv Kurt
Diseño de cocina minimalista con electrodomésticos de colores
Diseño de cocina minimalista con electrodomésticos de colores
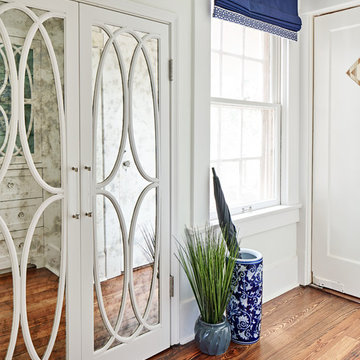
This 1902 San Antonio home was beautiful both inside and out, except for the kitchen, which was dark and dated. The original kitchen layout consisted of a breakfast room and a small kitchen separated by a wall. There was also a very small screened in porch off of the kitchen. The homeowners dreamed of a light and bright new kitchen and that would accommodate a 48" gas range, built in refrigerator, an island and a walk in pantry. At first, it seemed almost impossible, but with a little imagination, we were able to give them every item on their wish list. We took down the wall separating the breakfast and kitchen areas, recessed the new Subzero refrigerator under the stairs, and turned the tiny screened porch into a walk in pantry with a gorgeous blue and white tile floor. The french doors in the breakfast area were replaced with a single transom door to mirror the door to the pantry. The new transoms make quite a statement on either side of the 48" Wolf range set against a marble tile wall. A lovely banquette area was created where the old breakfast table once was and is now graced by a lovely beaded chandelier. Pillows in shades of blue and white and a custom walnut table complete the cozy nook. The soapstone island with a walnut butcher block seating area adds warmth and character to the space. The navy barstools with chrome nailhead trim echo the design of the transoms and repeat the navy and chrome detailing on the custom range hood. A 42" Shaws farmhouse sink completes the kitchen work triangle. Off of the kitchen, the small hallway to the dining room got a facelift, as well. We added a decorative china cabinet and mirrored doors to the homeowner's storage closet to provide light and character to the passageway. After the project was completed, the homeowners told us that "this kitchen was the one that our historic house was always meant to have." There is no greater reward for what we do than that.
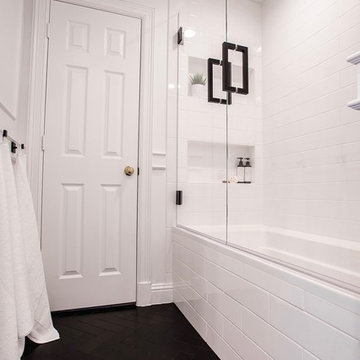
Black and white beautifully combined make this bathroom sleek and chic. Clean lines and modern design elements encompass this client's flawless design flair.
Photographer: Morgan English @theenglishden
11.672 fotos de casas blancas
5

















