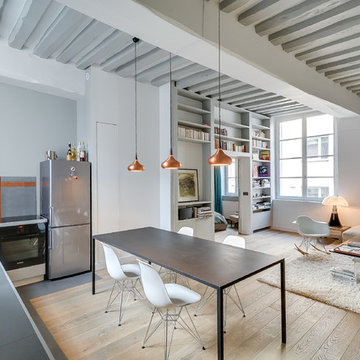76.688 fotos de casas blancas
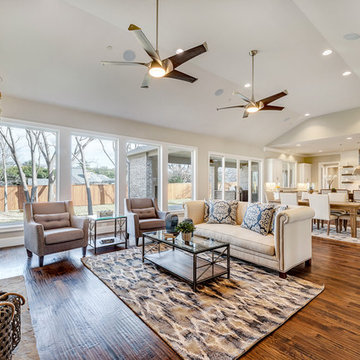
A transitional home designed and built by Garabedian Properties, a luxury custom home builder in Southlake, Texas. Photos by Realty Pro Shots
Diseño de sala de estar abierta tradicional renovada grande con suelo de madera en tonos medios, todas las chimeneas, marco de chimenea de piedra y televisor colgado en la pared
Diseño de sala de estar abierta tradicional renovada grande con suelo de madera en tonos medios, todas las chimeneas, marco de chimenea de piedra y televisor colgado en la pared
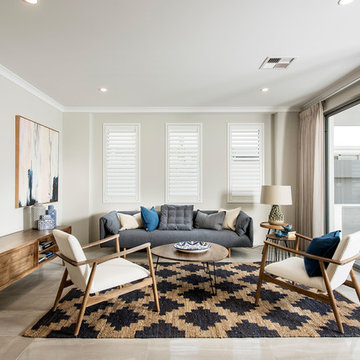
Living area
Photo from Residential Builders WA
Ejemplo de salón abierto costero con paredes grises
Ejemplo de salón abierto costero con paredes grises
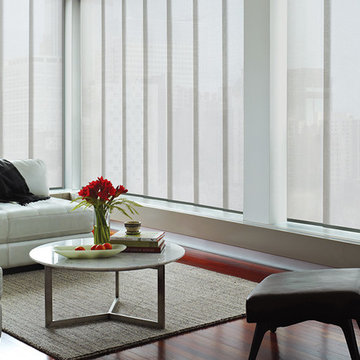
Hunter Douglas Vertical Blinds and Gliding Window Panels for large windows array, sliding glass doors or french doors. Skyline window panels are wide panel track blinds / sliding panels that move smootly across the wide window array or can be used as a room divider. Remote control motorized vertical blinds available. Electric or battery operated.
Windows Dressed Up in Denver is also is your store for custom blinds, shutters, shades, curtains, drapes, valances, custom roman shades, valances and cornices. We also make custom bedding - comforters, duvet covers, throw pillows, bolsters and upholstered headboards. Custom curtain rods & drapery hardware too. Home decorators dream store! Hunter Douglas, Graber and Lafayette.
Hunter Douglas Skyline Window Panels photo.
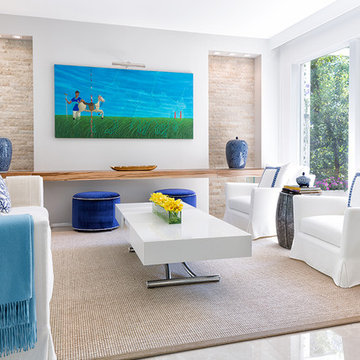
Project Feature in: Luxe Magazine & Luxury Living Brickell
From skiing in the Swiss Alps to water sports in Key Biscayne, a relocation for a Chilean couple with three small children was a sea change. “They’re probably the most opposite places in the world,” says the husband about moving
from Switzerland to Miami. The couple fell in love with a tropical modern house in Key Biscayne with architecture by Marta Zubillaga and Juan Jose Zubillaga of Zubillaga Design. The white-stucco home with horizontal planks of red cedar had them at hello due to the open interiors kept bright and airy with limestone and marble plus an abundance of windows. “The light,” the husband says, “is something we loved.”
While in Miami on an overseas trip, the wife met with designer Maite Granda, whose style she had seen and liked online. For their interview, the homeowner brought along a photo book she created that essentially offered a roadmap to their family with profiles, likes, sports, and hobbies to navigate through the design. They immediately clicked, and Granda’s passion for designing children’s rooms was a value-added perk that the mother of three appreciated. “She painted a picture for me of each of the kids,” recalls Granda. “She said, ‘My boy is very creative—always building; he loves Legos. My oldest girl is very artistic— always dressing up in costumes, and she likes to sing. And the little one—we’re still discovering her personality.’”
To read more visit:
https://maitegranda.com/wp-content/uploads/2017/01/LX_MIA11_HOM_Maite_12.compressed.pdf
Rolando Diaz

ADM is a manufacturer and distributor of high quality wood flooring for all forms of applications. Our flooring is produced eco-friendly and with bio materials. Our products are factory direct; this gives us the competitive edge in pricing. We promise you the best service, anytime. Our support team is available for all types of requests.
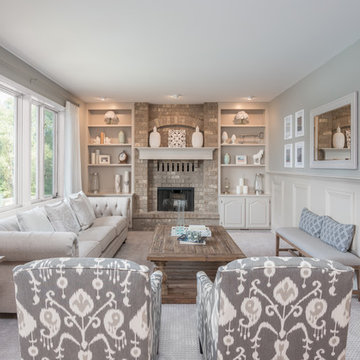
Modelo de salón tradicional renovado con paredes grises, moqueta, todas las chimeneas y marco de chimenea de ladrillo
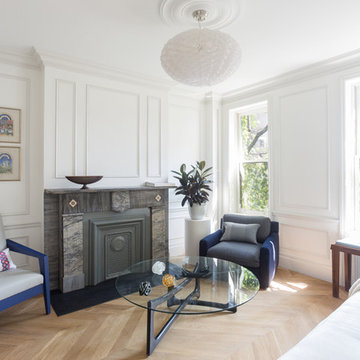
Emily Sidoti Photography
Modelo de salón para visitas abierto clásico renovado grande sin televisor con paredes blancas, suelo de madera clara y todas las chimeneas
Modelo de salón para visitas abierto clásico renovado grande sin televisor con paredes blancas, suelo de madera clara y todas las chimeneas
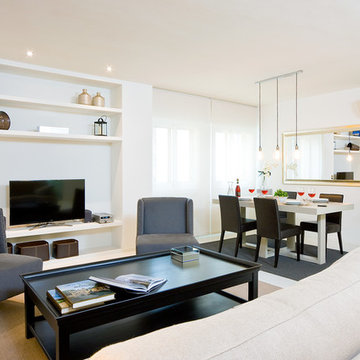
Homu Project
Diseño de sala de estar abierta tradicional renovada grande con paredes blancas y televisor independiente
Diseño de sala de estar abierta tradicional renovada grande con paredes blancas y televisor independiente

Erin Holsonback - anindoorlady.com
Imagen de cocinas en U clásico renovado grande abierto con armarios estilo shaker, puertas de armario blancas, encimera de acrílico, electrodomésticos de acero inoxidable, suelo de baldosas de porcelana, fregadero bajoencimera, dos o más islas, salpicadero verde, salpicadero de azulejos de vidrio y suelo beige
Imagen de cocinas en U clásico renovado grande abierto con armarios estilo shaker, puertas de armario blancas, encimera de acrílico, electrodomésticos de acero inoxidable, suelo de baldosas de porcelana, fregadero bajoencimera, dos o más islas, salpicadero verde, salpicadero de azulejos de vidrio y suelo beige
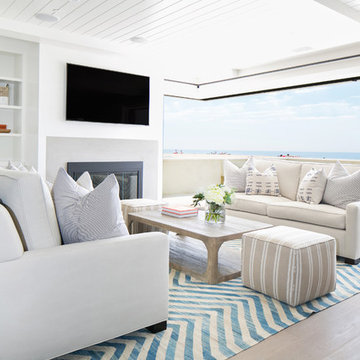
Ryan Garvin
Modelo de sala de estar abierta marinera grande con paredes blancas, suelo de madera clara, todas las chimeneas, marco de chimenea de piedra, televisor colgado en la pared, suelo marrón y alfombra
Modelo de sala de estar abierta marinera grande con paredes blancas, suelo de madera clara, todas las chimeneas, marco de chimenea de piedra, televisor colgado en la pared, suelo marrón y alfombra
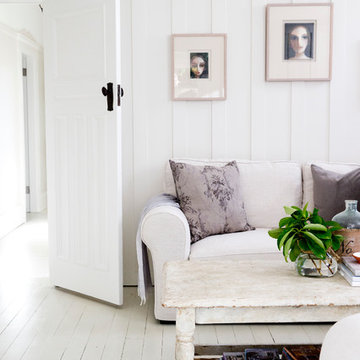
Interior Designer Sally Rhys-Jones
Diseño de salón para visitas cerrado campestre con paredes blancas, suelo de madera pintada y suelo blanco
Diseño de salón para visitas cerrado campestre con paredes blancas, suelo de madera pintada y suelo blanco
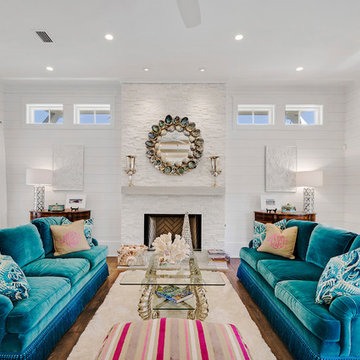
Emerald Coast Real Estate Photography
Foto de salón marinero con paredes blancas, suelo de madera oscura, todas las chimeneas y marco de chimenea de piedra
Foto de salón marinero con paredes blancas, suelo de madera oscura, todas las chimeneas y marco de chimenea de piedra
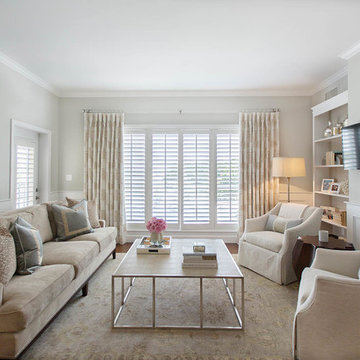
Shannon Lazic
Ejemplo de biblioteca en casa cerrada clásica renovada de tamaño medio sin chimenea con televisor colgado en la pared, suelo de madera oscura y paredes grises
Ejemplo de biblioteca en casa cerrada clásica renovada de tamaño medio sin chimenea con televisor colgado en la pared, suelo de madera oscura y paredes grises
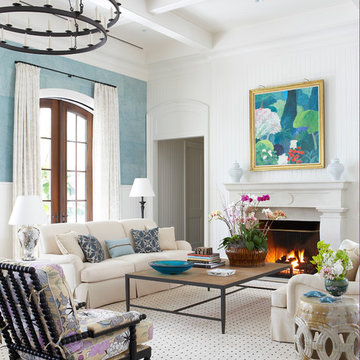
Croom Construction
Diseño de salón exótico con paredes blancas, suelo de madera oscura y todas las chimeneas
Diseño de salón exótico con paredes blancas, suelo de madera oscura y todas las chimeneas
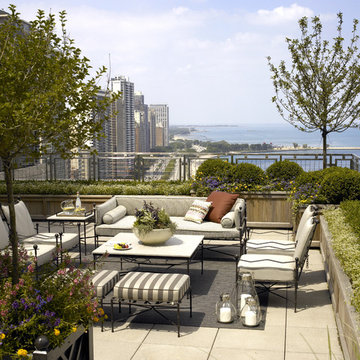
Scott Byron & Company Landscape Design
Foto de terraza clásica sin cubierta en azotea
Foto de terraza clásica sin cubierta en azotea

The main focal point of this space is the wallpapered wall sitting as the backdrop to this magnificent setting. The magenta in the floral perfectly pulls out the accent color throughout.

Praised for its visually appealing, modern yet comfortable design, this Scottsdale residence took home the gold in the 2014 Design Awards from Professional Builder magazine. Built by Calvis Wyant Luxury Homes, the 5,877-square-foot residence features an open floor plan that includes Western Window Systems’ multi-slide pocket doors to allow for optimal inside-to-outside flow. Tropical influences such as covered patios, a pool, and reflecting ponds give the home a lush, resort-style feel.
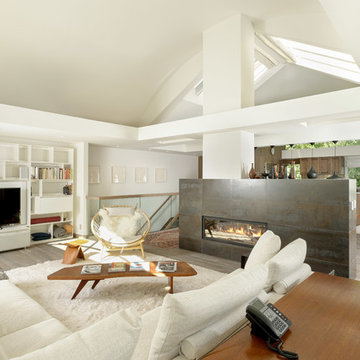
Modelo de salón abierto contemporáneo de tamaño medio con paredes blancas, suelo de madera en tonos medios, chimenea de doble cara, marco de chimenea de baldosas y/o azulejos y pared multimedia
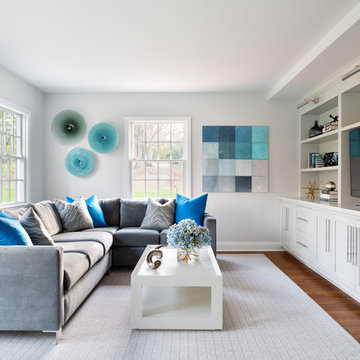
Donna Dotan Photography Inc.
Modelo de salón para visitas clásico renovado de tamaño medio con paredes blancas, suelo de madera en tonos medios y televisor independiente
Modelo de salón para visitas clásico renovado de tamaño medio con paredes blancas, suelo de madera en tonos medios y televisor independiente
76.688 fotos de casas blancas
9

















