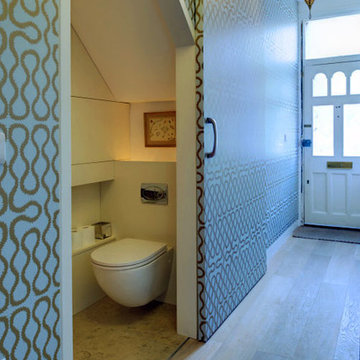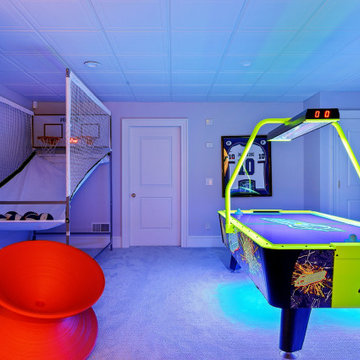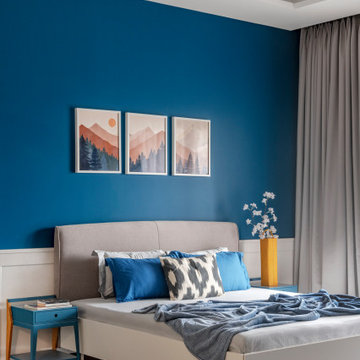1.612.284 fotos de casas azules, turquesas

CUSTOMIZE YOUR GLASS PANTRY DOOR! Pantry Doors shipping is just $99 to most states, $159 to some East coast regions, custom packed and fully insured with a 1-4 day transit time. Available any size, as pantry door glass insert only or pre-installed in a door frame, with 8 wood types available. ETA for pantry doors will vary from 3-8 weeks depending on glass & door type.........Block the view, but brighten the look with a beautiful glass pantry door by Sans Soucie! Select from dozens of frosted glass designs, borders and letter styles! Sans Soucie creates their pantry door glass designs thru sandblasting the glass in different ways which create not only different effects, but different levels in price. Choose from the highest quality and largest selection of frosted glass pantry doors available anywhere! The "same design, done different" - with no limit to design, there's something for every decor, regardless of style. Inside our fun, easy to use online Glass and Door Designer at sanssoucie.com, you'll get instant pricing on everything as YOU customize your door and the glass, just the way YOU want it, to compliment and coordinate with your decor. When you're all finished designing, you can place your order right there online! Glass and doors ship worldwide, custom packed in-house, fully insured via UPS Freight. Glass is sandblast frosted or etched and pantry door designs are available in 3 effects: Solid frost, 2D surface etched or 3D carved. Visit our site to learn more!
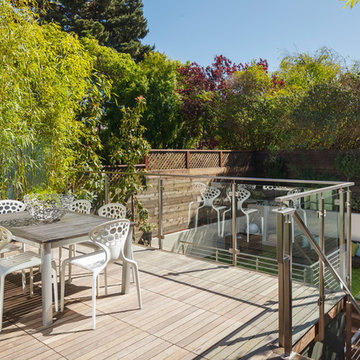
Ejemplo de terraza actual de tamaño medio sin cubierta en azotea

After removing an outdated circle drive and overgrown plantings, our team reconfigured the drive and installed a full-range color bluestone walk to clearly emphasize the main door over the side entry.

This house is adjacent to the first house, and was under construction when I began working with the clients. They had already selected red window frames, and the siding was unfinished, needing to be painted. Sherwin Williams colors were requested by the builder. They wanted it to work with the neighboring house, but have its own character, and to use a darker green in combination with other colors. The light trim is Sherwin Williams, Netsuke, the tan is Basket Beige. The color on the risers on the steps is slightly deeper. Basket Beige is used for the garage door, the indentation on the front columns, the accent in the front peak of the roof, the siding on the front porch, and the back of the house. It also is used for the fascia board above the two columns under the front curving roofline. The fascia and columns are outlined in Netsuke, which is also used for the details on the garage door, and the trim around the red windows. The Hardie shingle is in green, as is the siding on the side of the garage. Linda H. Bassert, Masterworks Window Fashions & Design, LLC

In fill project in a historic overlay neighborhood. Custom designed LEED Platinum residence.
Showcase Photography
Modelo de fachada azul de estilo americano pequeña de dos plantas con tejado a dos aguas
Modelo de fachada azul de estilo americano pequeña de dos plantas con tejado a dos aguas
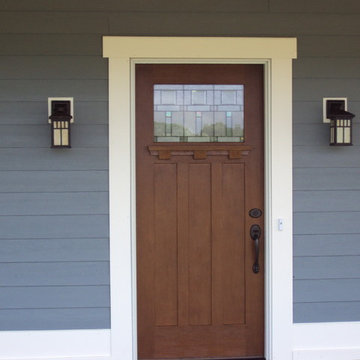
Pella Entry Door with Craftsmen Style Trim and Lighting. Siding is James Hardiplank Lap Siding color is boothbay blue.
Foto de fachada azul de estilo americano de tamaño medio de dos plantas con revestimiento de aglomerado de cemento y tejado a dos aguas
Foto de fachada azul de estilo americano de tamaño medio de dos plantas con revestimiento de aglomerado de cemento y tejado a dos aguas

Venice Beach is home to hundreds of runaway teens. The crash pad, right off the boardwalk, aims to provide them with a haven to help them restore their lives. Kitchen and pantry designed by Charmean Neithart Interiors, LLC.
Photos by Erika Bierman
www.erikabiermanphotography.com

This master bedroom suite includes an interior hallway leading from the bedroom to either the master bathroom or the greater second-floor area.
All furnishings in this space are available through Martha O'Hara Interiors. www.oharainteriors.com - 952.908.3150
Martha O'Hara Interiors, Interior Selections & Furnishings | Charles Cudd De Novo, Architecture | Troy Thies Photography | Shannon Gale, Photo Styling
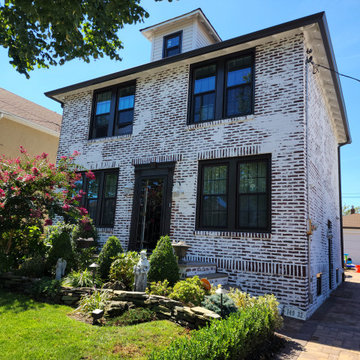
Side view of German smeared home. Home German smeared in a rustic style.
Rustic style focuses on grout lines and some clustered areas of brick, creating a one of a kind pattern. Great for covering areas of mix matched brick

Our clients wanted the ultimate modern farmhouse custom dream home. They found property in the Santa Rosa Valley with an existing house on 3 ½ acres. They could envision a new home with a pool, a barn, and a place to raise horses. JRP and the clients went all in, sparing no expense. Thus, the old house was demolished and the couple’s dream home began to come to fruition.
The result is a simple, contemporary layout with ample light thanks to the open floor plan. When it comes to a modern farmhouse aesthetic, it’s all about neutral hues, wood accents, and furniture with clean lines. Every room is thoughtfully crafted with its own personality. Yet still reflects a bit of that farmhouse charm.
Their considerable-sized kitchen is a union of rustic warmth and industrial simplicity. The all-white shaker cabinetry and subway backsplash light up the room. All white everything complimented by warm wood flooring and matte black fixtures. The stunning custom Raw Urth reclaimed steel hood is also a star focal point in this gorgeous space. Not to mention the wet bar area with its unique open shelves above not one, but two integrated wine chillers. It’s also thoughtfully positioned next to the large pantry with a farmhouse style staple: a sliding barn door.
The master bathroom is relaxation at its finest. Monochromatic colors and a pop of pattern on the floor lend a fashionable look to this private retreat. Matte black finishes stand out against a stark white backsplash, complement charcoal veins in the marble looking countertop, and is cohesive with the entire look. The matte black shower units really add a dramatic finish to this luxurious large walk-in shower.
Photographer: Andrew - OpenHouse VC

A south facing extension has been built to convert a derelict Grade II listed barn into a sustainable, contemporary and comfortable home that invites natural light into the living spaces with glass extension to barn.
Glovers Barn was a derelict 15th Century Grade II listed barn on the ‘Historic Buildings at Risk’ register in need of a complete barn renovation to transform it from a dark, constrained dwelling to an open, inviting and functional abode.
Stamos Yeoh Architects thoughtfully designed a rear south west glass extension to barn with 20mm minimal sightline slim framed sliding glass doors to maximise the natural light ingress into the home. The flush thresholds enable easy access between the kitchen and external living spaces connecting to the mature gardens.

Modelo de cocina clásica de tamaño medio con fregadero bajoencimera, salpicadero blanco, electrodomésticos blancos, suelo de madera clara, una isla y encimeras blancas

Imagen de fachada de casa blanca y roja tradicional de dos plantas con tejado a dos aguas, tejado de teja de madera y escaleras

Photo by Shanna Hickman
Modelo de cuarto de baño principal y doble tradicional renovado con puertas de armario de madera clara, bañera exenta, sanitario de una pieza, baldosas y/o azulejos de porcelana, paredes blancas, suelo de baldosas de porcelana, lavabo bajoencimera, encimera de cuarzo compacto, ducha con puerta con bisagras, encimeras blancas, hornacina y armarios con paneles lisos
Modelo de cuarto de baño principal y doble tradicional renovado con puertas de armario de madera clara, bañera exenta, sanitario de una pieza, baldosas y/o azulejos de porcelana, paredes blancas, suelo de baldosas de porcelana, lavabo bajoencimera, encimera de cuarzo compacto, ducha con puerta con bisagras, encimeras blancas, hornacina y armarios con paneles lisos

This Willow Glen Eichler had undergone an 80s renovation that sadly didn't take the midcentury modern architecture into consideration. We converted both bathrooms back to a midcentury modern style with an infusion of Japandi elements. We borrowed space from the master bedroom to make the master ensuite a luxurious curbless wet room with soaking tub and Japanese tiles.

Ground floor WC in Family home, London, Dartmouth Park
Ejemplo de aseo clásico renovado pequeño con sanitario de una pieza, baldosas y/o azulejos azules, baldosas y/o azulejos de cerámica, suelo de baldosas de cerámica, lavabo suspendido y papel pintado
Ejemplo de aseo clásico renovado pequeño con sanitario de una pieza, baldosas y/o azulejos azules, baldosas y/o azulejos de cerámica, suelo de baldosas de cerámica, lavabo suspendido y papel pintado
1.612.284 fotos de casas azules, turquesas
7

















