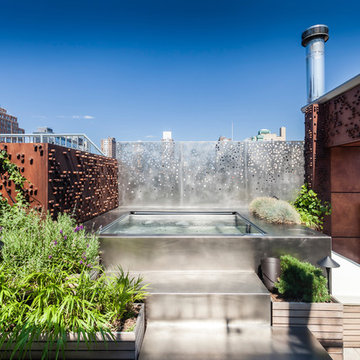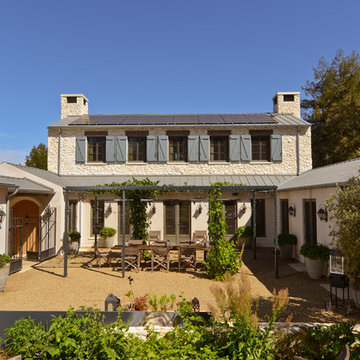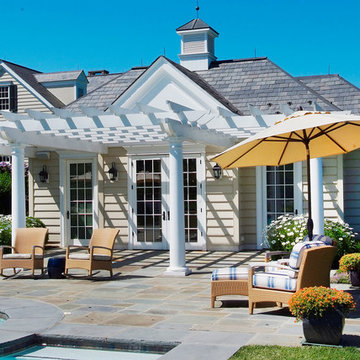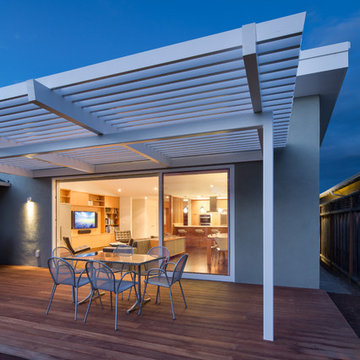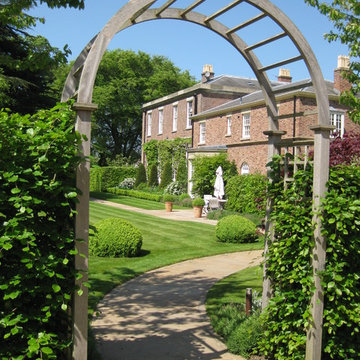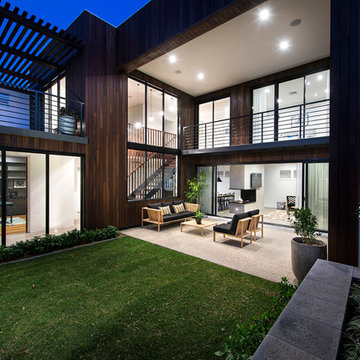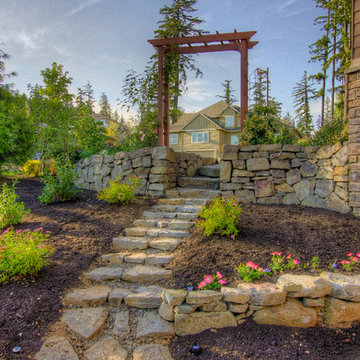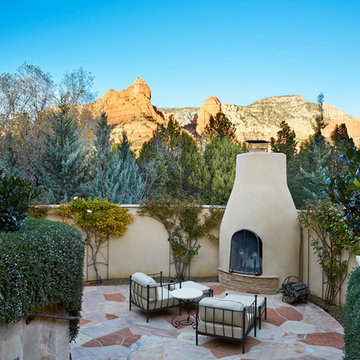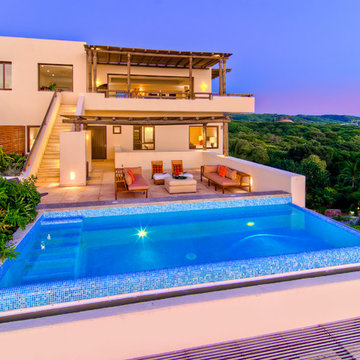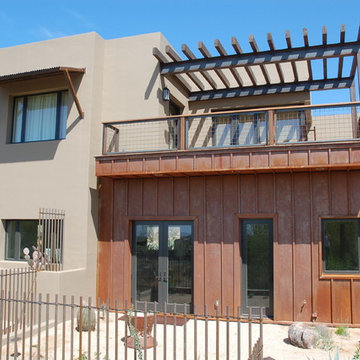138 fotos de casas azules

Originally, the front of the house was on the left (eave) side, facing the primary street. Since the Garage was on the narrower, quieter side street, we decided that when we would renovate, we would reorient the front to the quieter side street, and enter through the front Porch.
So initially we built the fencing and Pergola entering from the side street into the existing Front Porch.
Then in 2003, we pulled off the roof, which enclosed just one large room and a bathroom, and added a full second story. Then we added the gable overhangs to create the effect of a cottage with dormers, so as not to overwhelm the scale of the site.
The shingles are stained Cabots Semi-Solid Deck and Siding Oil Stain, 7406, color: Burnt Hickory, and the trim is painted with Benjamin Moore Aura Exterior Low Luster Narraganset Green HC-157, (which is actually a dark blue).
Photo by Glen Grayson, AIA
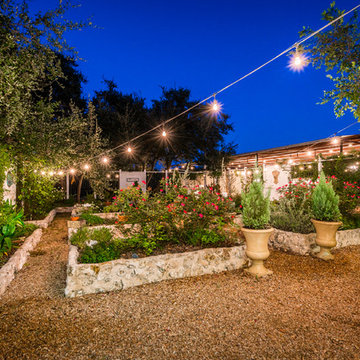
Modelo de jardín de estilo de casa de campo grande en patio trasero con jardín francés, jardín de macetas, exposición total al sol y mantillo
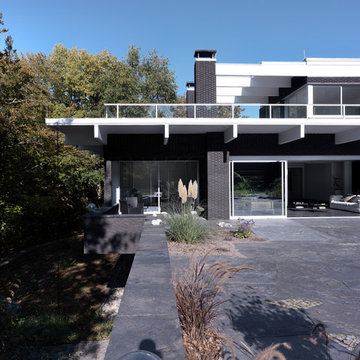
LEICHT Küchen: http://www.leicht.de/en/references/inland/project-rheingau/
Severain Architekten: http://www.severain.de/
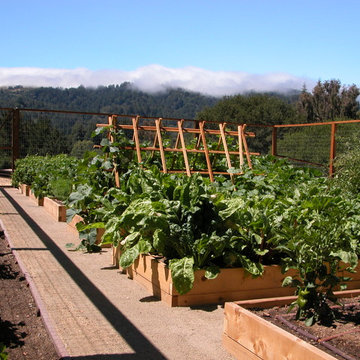
Another view of extensive kitchen garden for Portola Valley estate.
photo by Galen Fultz
Ejemplo de jardín contemporáneo de tamaño medio en patio trasero con huerto
Ejemplo de jardín contemporáneo de tamaño medio en patio trasero con huerto
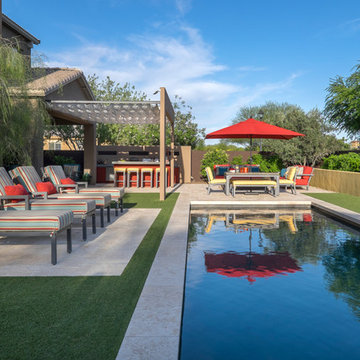
Kirk Bianchi created this resort like setting for a couple from Mexico City. They were looking for a contemporary twist on traditional themes, and Luis Barragán was the inspiration. The outer walls were painted a darker color to recede, while floating panels of color and varying heights provided sculptural interest and opportunities for lighting and shadow.
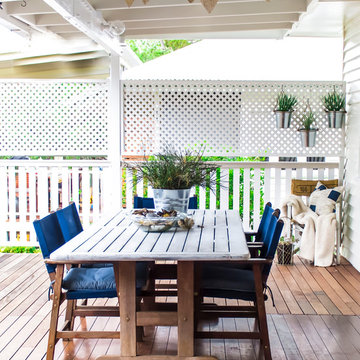
Our deck / My hubby is quite the handyman, he completed our deck extension all by himself. It's not quite finished just yet as we have some painting left to do but so proud of him!
Photography and Styling Rachael Honner
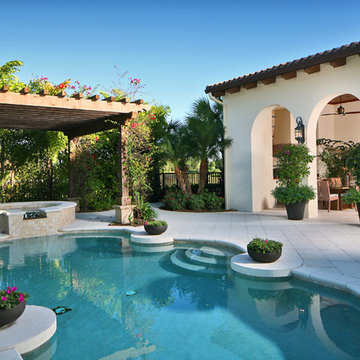
As you approach the Chiara you will be struck by its exterior detailing, dramatic two-story rotunda, arched iron doorway, and cedar corbels all reminiscent of an elegant Olde World countryside home. One of the many highlights of the home is the climate controlled custom wine cellar located just off of the dining room. It features large glass panels, custom built wine storage and a crafted tasting table with a four inch slab of chiseled granite. The feel of luxury abounds throughout this home with its summer kitchen offering a Wolf/Sub-Zero appliance package, custom pool and spa, and comforting master suite with its own private patio.
Image ©Advanced Photography Specialists

The 'L' shape of the house creates the heavily landscaped outdoor fire pit area. The quad sliding door leads to the family room, while the windows on the left are off the kitchen (far left) and buffet built-in. This allows for food to be served directly from the house to the fire pit area.
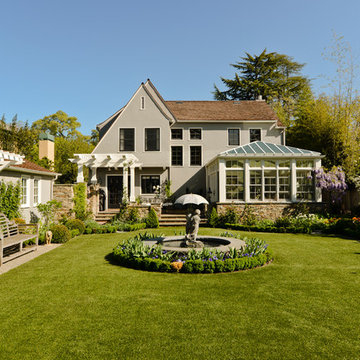
English craftsman style home renovation, with a new cottage and garage in Palo Alto, California.
Imagen de jardín tradicional con fuente
Imagen de jardín tradicional con fuente
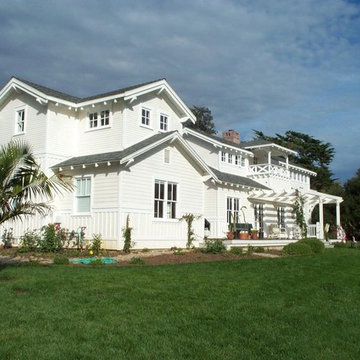
The clients were looking for a beach house to be built on this site overlooking the Pacific Ocean and the Channel Islands, and the house design responds with a guest wing and a tower oriented to take in the ocean view. At the clients’ direction, Coburn designed a building that has a timeless appearance, looking as if it has been sitting on site for decades. This intention was achieved with salvaged materials, focused design work, and a high level of detail typically found in the great homes of the past.
138 fotos de casas azules
1

















