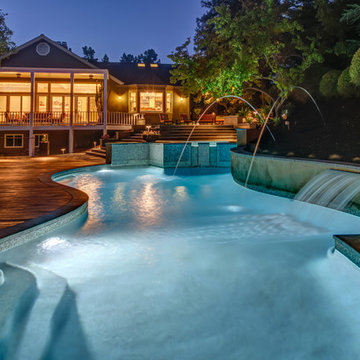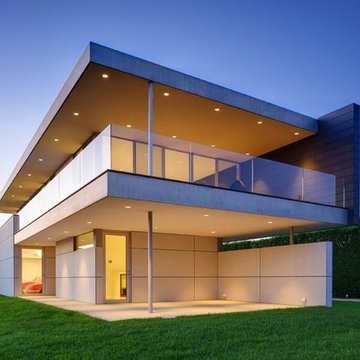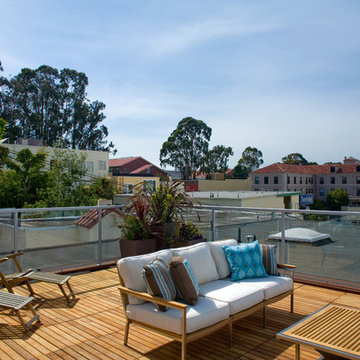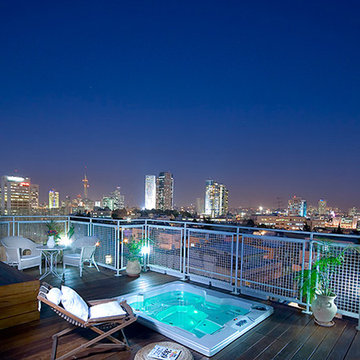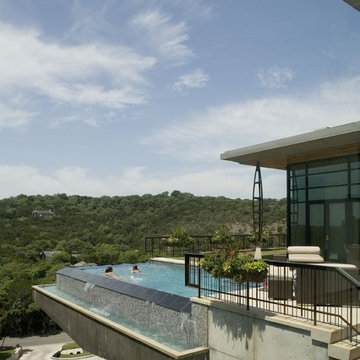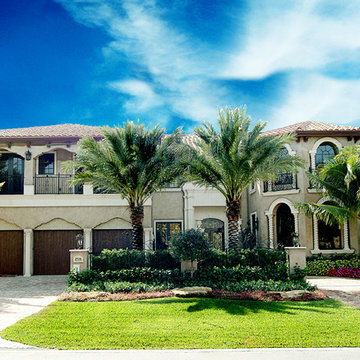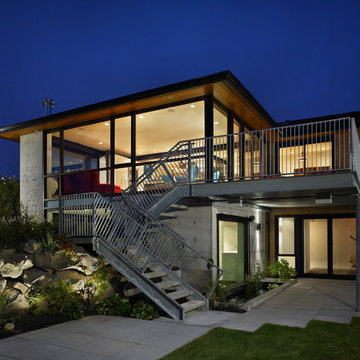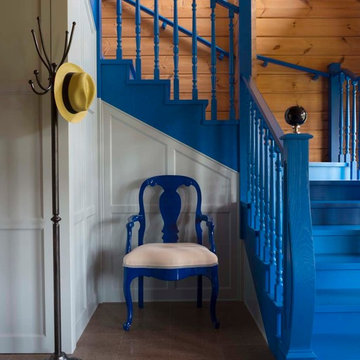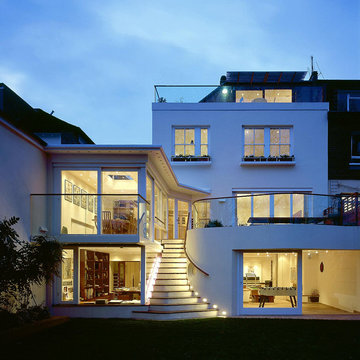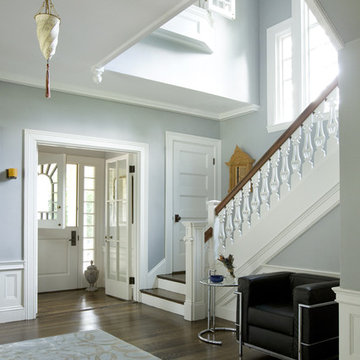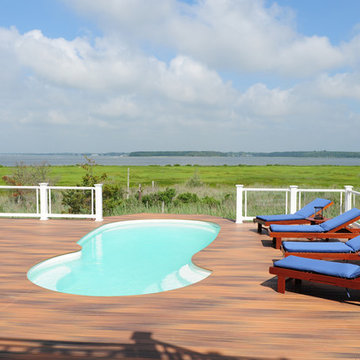85 fotos de casas azules
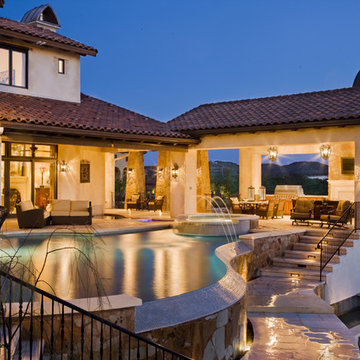
Winner of five awards in the Rough Hollow Parade of Homes, this 6,778 square foot home is an exquisite addition to the prestigious Lakeway neighborhood. The Santa Barbara style home features a welcoming colonnade, lush courtyard, beautiful casita, spacious master suite with a private outdoor covered terrace, and a unique Koi pond beginning underneath the wine room glass floor and continuing to the outdoor living area. In addition, the views of Lake Travis are unmatched throughout the home.
Photography by Coles Hairston
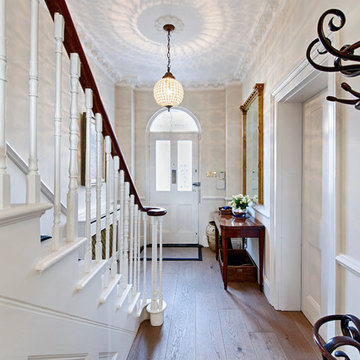
Marco Joe Fazio
Imagen de hall tradicional de tamaño medio con suelo de madera en tonos medios, puerta simple, puerta blanca y paredes blancas
Imagen de hall tradicional de tamaño medio con suelo de madera en tonos medios, puerta simple, puerta blanca y paredes blancas

Level Three: Two chairs, arranged in the Penthouse office nook space, create an intimate seating area. These swivel chairs are perfect in a setting where one can choose to enjoy wonderful mountain vistas from so many vantage points!
Photograph © Darren Edwards, San Diego
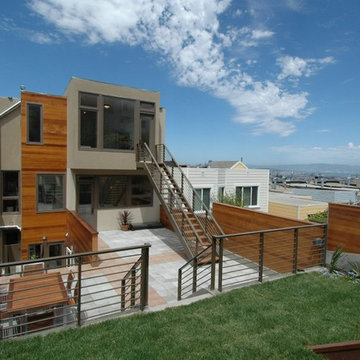
Mid-Century Modernism inspired our design for this new house in Noe Valley. The exterior is distinguished by cubic massing, well proportioned forms and use of contrasting but harmonious natural materials. These include clear cedar, stone, aluminum, colored stucco, glass railings, slate and painted wood. At the rear yard, stepped terraces provide scenic views of downtown and the Bay Bridge. Large sunken courts allow generous natural light to reach the below grade guest bedroom and office behind the first floor garage. The upper floors bedrooms and baths are flooded with natural light from carefully arranged windows that open the house to panoramic views. A mostly open plan with 10 foot ceilings and an open stairwell combine with metal railings, dropped ceilings, fin walls, a stone fireplace, stone counters and teak floors to create a unified interior.
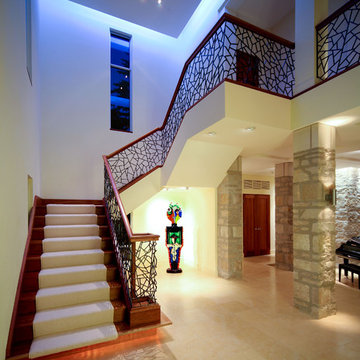
Modern foyer and staircase with metal ballustrade, perimeter cove light and interior stone columns.
Ejemplo de escalera actual con escalones de madera y contrahuellas de madera
Ejemplo de escalera actual con escalones de madera y contrahuellas de madera
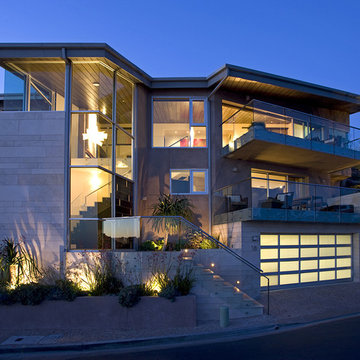
Imagen de fachada actual de tres plantas con revestimientos combinados, tejado plano y escaleras
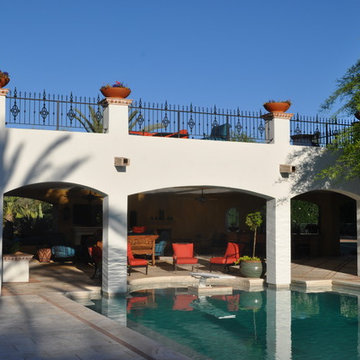
The second floor deck provides stunning views of the surrounding mountains.
Modelo de patio mediterráneo en anexo de casas
Modelo de patio mediterráneo en anexo de casas
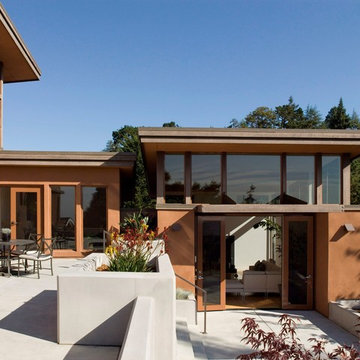
Broadway Terrace House Outdoor terraces: at living room (lower terrace) and family room (upper terrace)
The house exteriors meet the fire requirements for Wildland-Urban Interface (WUI) requirements for fire resistant construction.
California modern, California Coastal, California Contemporary Interior Designers, San Francisco modern,
Bay Area modern residential design architects, Sustainability and green design.
Photographer: David Duncan Livingston

Beautifully designed by Giannetti Architects and skillfully built by Morrow & Morrow Construction in 2006 in the highly coveted guard gated Brentwood Circle. The stunning estate features 5bd/5.5ba including maid quarters, library, and detached pool house.
Designer finishes throughout with wide plank hardwood floors, crown molding, and interior service elevator. Sumptuous master suite and bath with large terrace overlooking pool and yard. 3 additional bedroom suites + dance studio/4th bedroom upstairs.
Spacious family room with custom built-ins, eat-in cook's kitchen with top of the line appliances and butler's pantry & nook. Formal living room w/ french limestone fireplace designed by Steve Gianetti and custom made in France, dining room, and office/library with floor-to ceiling mahogany built-in bookshelves & rolling ladder. Serene backyard with swimmer's pool & spa. Private and secure yet only minutes to the Village. This is a rare offering. Listed with Steven Moritz & Bruno Abisror. Post Rain - Jeff Ong Photos
85 fotos de casas azules
1

















