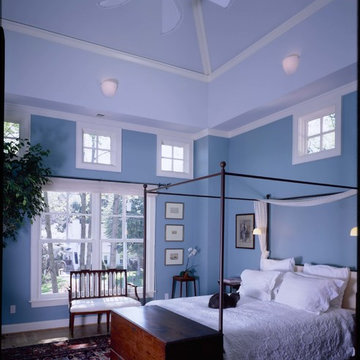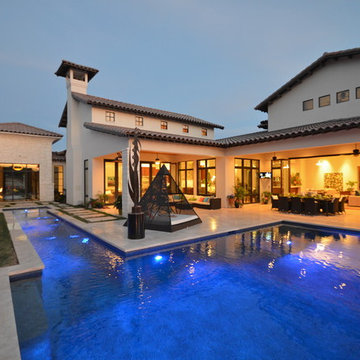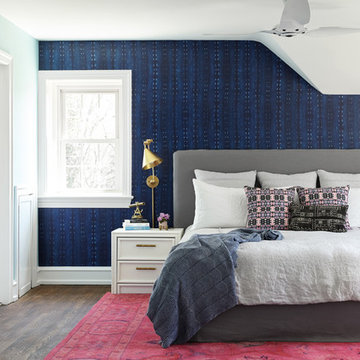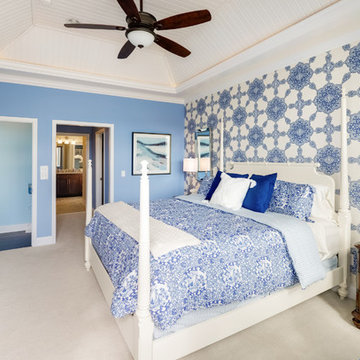10.631 fotos de casas azules
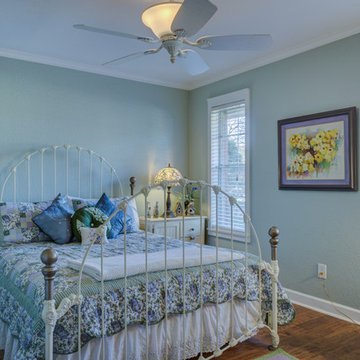
Imagen de habitación de invitados campestre de tamaño medio con paredes azules y suelo de madera oscura
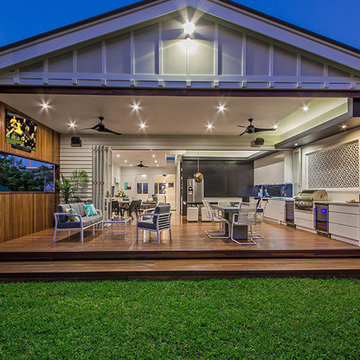
Foto de terraza contemporánea en patio trasero y anexo de casas con cocina exterior
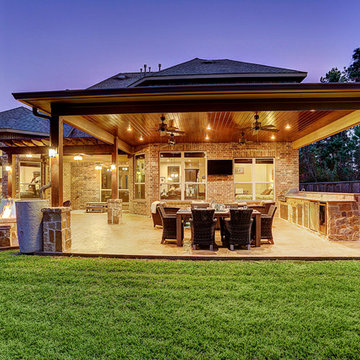
This gorgeous covered patio has both a roof extension and a cedar pergola with a traditional hill country twist. Complete with an outdoor kitchen, fire feature, sitting area in the living area and kitchen. Perfect place to lounge and watch TV, have dinner or just relax and enjoy the view. There are 4 ceiling fans for the summer days and a beautiful fire pit for the winter nights!
TK Images
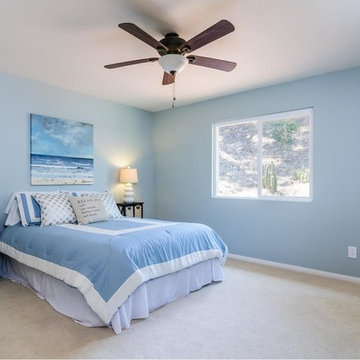
Diseño de dormitorio principal tradicional renovado de tamaño medio con paredes azules y moqueta
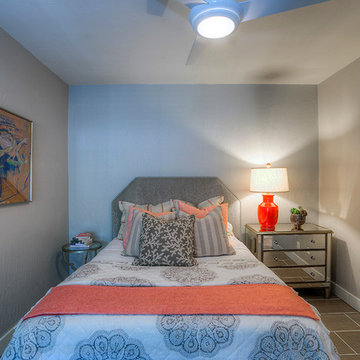
Mike Small Photography
Diseño de habitación de invitados clásica renovada de tamaño medio con paredes grises y suelo de baldosas de porcelana
Diseño de habitación de invitados clásica renovada de tamaño medio con paredes grises y suelo de baldosas de porcelana
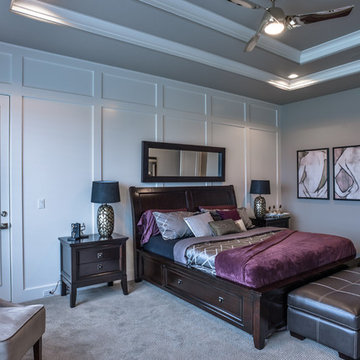
Foto de dormitorio principal actual grande sin chimenea con paredes grises y moqueta
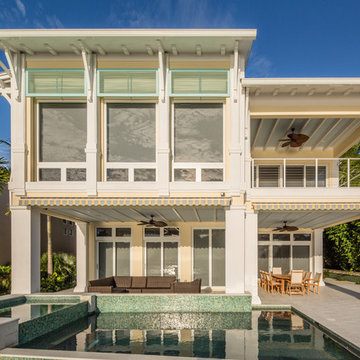
Modern take on Key West Tradition. Note the metal roof, funky colors (don't forget the sky blue outdoor ceilings!), awnings, shutters and outriggers.
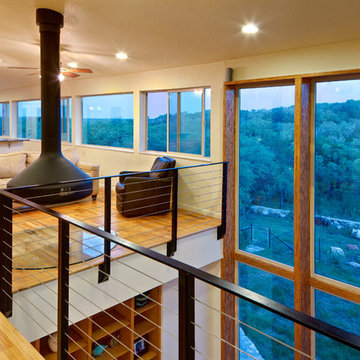
Craig Kuhner Architectural Photography
Foto de salón tipo loft actual sin televisor con chimeneas suspendidas, paredes beige y suelo de madera en tonos medios
Foto de salón tipo loft actual sin televisor con chimeneas suspendidas, paredes beige y suelo de madera en tonos medios
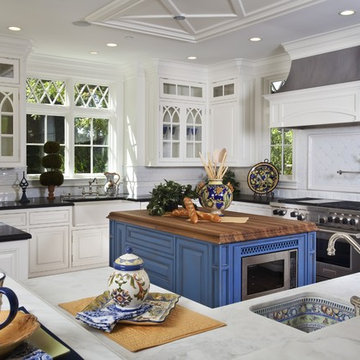
Los Altos, CA.
Modelo de cocina tradicional con electrodomésticos de acero inoxidable, puertas de armario blancas, salpicadero blanco, encimera de madera, fregadero de un seno y armarios con rebordes decorativos
Modelo de cocina tradicional con electrodomésticos de acero inoxidable, puertas de armario blancas, salpicadero blanco, encimera de madera, fregadero de un seno y armarios con rebordes decorativos
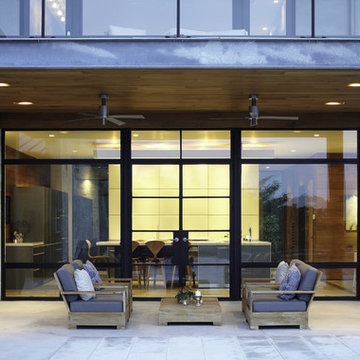
Nestled into sloping topography, the design of this home allows privacy from the street while providing unique vistas throughout the house and to the surrounding hill country and downtown skyline. Layering rooms with each other as well as circulation galleries, insures seclusion while allowing stunning downtown views. The owners' goals of creating a home with a contemporary flow and finish while providing a warm setting for daily life was accomplished through mixing warm natural finishes such as stained wood with gray tones in concrete and local limestone. The home's program also hinged around using both passive and active green features. Sustainable elements include geothermal heating/cooling, rainwater harvesting, spray foam insulation, high efficiency glazing, recessing lower spaces into the hillside on the west side, and roof/overhang design to provide passive solar coverage of walls and windows. The resulting design is a sustainably balanced, visually pleasing home which reflects the lifestyle and needs of the clients.
Photography by Andrew Pogue
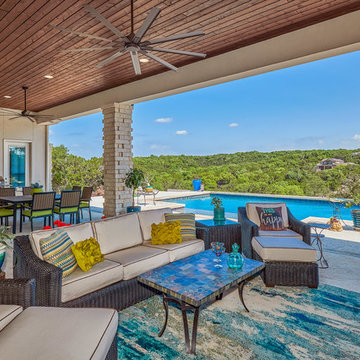
Photo credit: Jason Roberts Photography
Pool Builder: WestView Pools
Diseño de patio tradicional renovado grande en patio trasero y anexo de casas con cocina exterior y losas de hormigón
Diseño de patio tradicional renovado grande en patio trasero y anexo de casas con cocina exterior y losas de hormigón
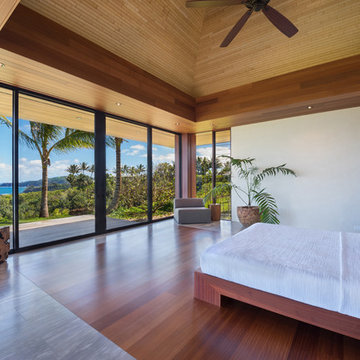
Architectural & Interior Design by Design Concepts Hawaii
Photographer, Damon Moss
Imagen de dormitorio principal tropical grande sin chimenea con paredes beige, suelo de mármol y suelo beige
Imagen de dormitorio principal tropical grande sin chimenea con paredes beige, suelo de mármol y suelo beige
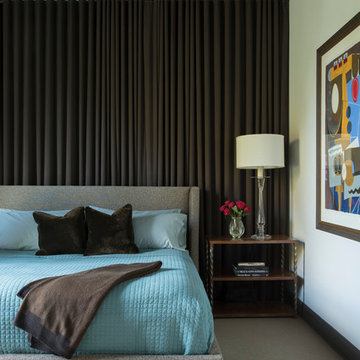
Master Bedroom
Ejemplo de dormitorio clásico renovado con paredes blancas, moqueta y suelo gris
Ejemplo de dormitorio clásico renovado con paredes blancas, moqueta y suelo gris
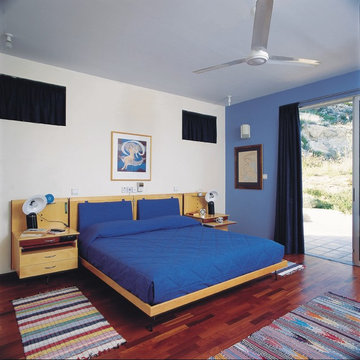
Christos Papantoniou
Modelo de dormitorio contemporáneo con paredes azules, suelo de madera en tonos medios y suelo marrón
Modelo de dormitorio contemporáneo con paredes azules, suelo de madera en tonos medios y suelo marrón

I built this on my property for my aging father who has some health issues. Handicap accessibility was a factor in design. His dream has always been to try retire to a cabin in the woods. This is what he got.
It is a 1 bedroom, 1 bath with a great room. It is 600 sqft of AC space. The footprint is 40' x 26' overall.
The site was the former home of our pig pen. I only had to take 1 tree to make this work and I planted 3 in its place. The axis is set from root ball to root ball. The rear center is aligned with mean sunset and is visible across a wetland.
The goal was to make the home feel like it was floating in the palms. The geometry had to simple and I didn't want it feeling heavy on the land so I cantilevered the structure beyond exposed foundation walls. My barn is nearby and it features old 1950's "S" corrugated metal panel walls. I used the same panel profile for my siding. I ran it vertical to match the barn, but also to balance the length of the structure and stretch the high point into the canopy, visually. The wood is all Southern Yellow Pine. This material came from clearing at the Babcock Ranch Development site. I ran it through the structure, end to end and horizontally, to create a seamless feel and to stretch the space. It worked. It feels MUCH bigger than it is.
I milled the material to specific sizes in specific areas to create precise alignments. Floor starters align with base. Wall tops adjoin ceiling starters to create the illusion of a seamless board. All light fixtures, HVAC supports, cabinets, switches, outlets, are set specifically to wood joints. The front and rear porch wood has three different milling profiles so the hypotenuse on the ceilings, align with the walls, and yield an aligned deck board below. Yes, I over did it. It is spectacular in its detailing. That's the benefit of small spaces.
Concrete counters and IKEA cabinets round out the conversation.
For those who cannot live tiny, I offer the Tiny-ish House.
Photos by Ryan Gamma
Staging by iStage Homes
Design Assistance Jimmy Thornton
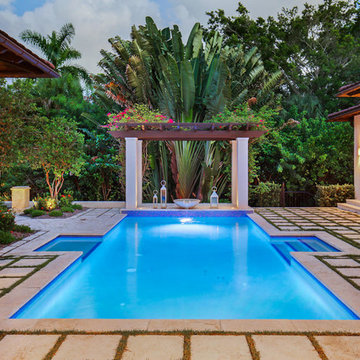
A custom designed and constructed 3,800 sf AC home designed to maximize outdoor livability, with architectural cues from the British west indies style architecture.
10.631 fotos de casas azules
3

















