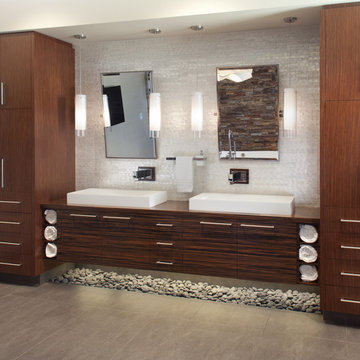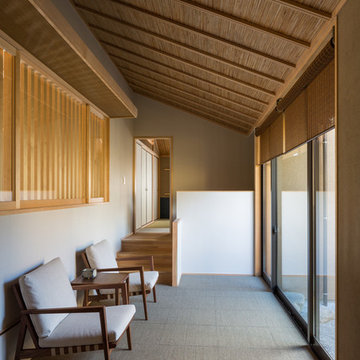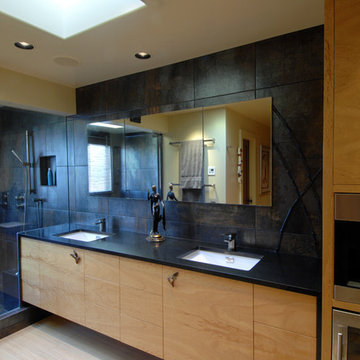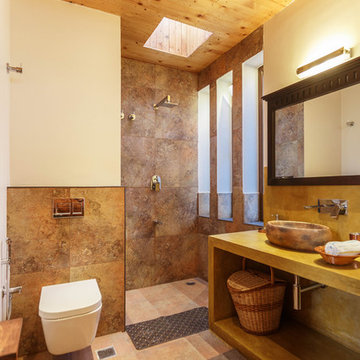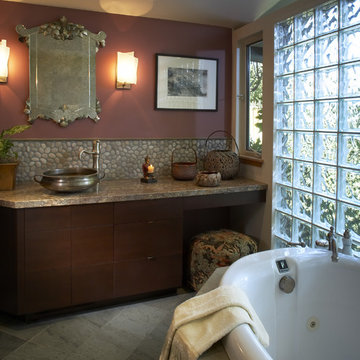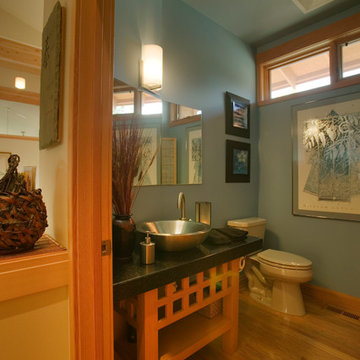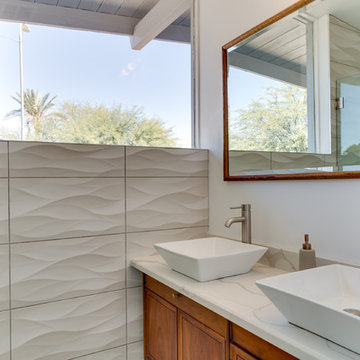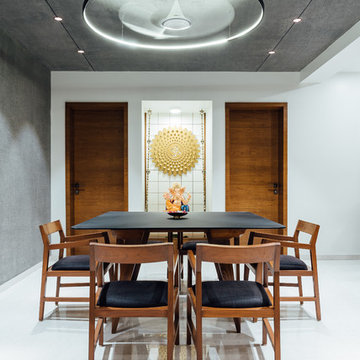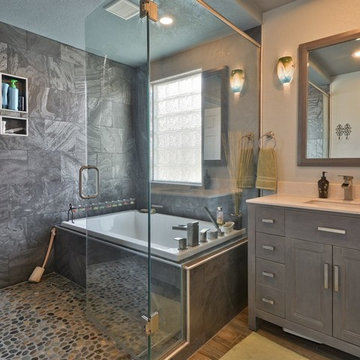Fotos de casas asiáticas
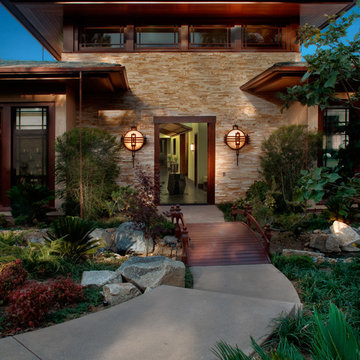
Diseño de camino de jardín de estilo zen de tamaño medio en patio delantero con jardín francés y adoquines de hormigón
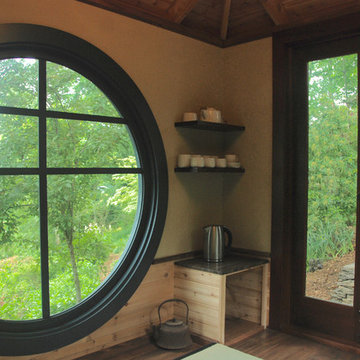
The custom round window with a dragonfly motif was designed as a portal overlooking the woodland gardens, and koi pond in the distance.
A small built-in cabinet houses the essentials for making tea, and two floating mahogany shelves hold a small tea pot and cups.
Glen Grayson, Architect
Encuentra al profesional adecuado para tu proyecto
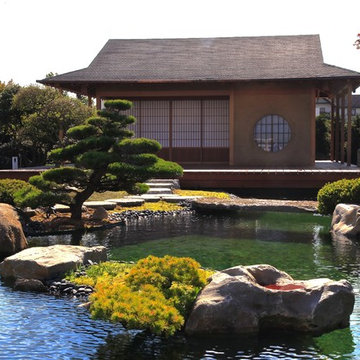
Foto de jardín asiático extra grande en verano en patio trasero con jardín francés, fuente, exposición total al sol y adoquines de piedra natural

The owner of this urban residence, which exhibits many natural materials, i.e., exposed brick and stucco interior walls, originally signed a contract to update two of his bathrooms. But, after the design and material phase began in earnest, he opted to removed the second bathroom from the project and focus entirely on the Master Bath. And, what a marvelous outcome!
With the new design, two fullheight walls were removed (one completely and the second lowered to kneewall height) allowing the eye to sweep the entire space as one enters. The views, no longer hindered by walls, have been completely enhanced by the materials chosen.
The limestone counter and tub deck are mated with the Riftcut Oak, Espresso stained, custom cabinets and panels. Cabinetry, within the extended design, that appears to float in space, is highlighted by the undercabinet LED lighting, creating glowing warmth that spills across the buttercolored floor.
Stacked stone wall and splash tiles are balanced perfectly with the honed travertine floor tiles; floor tiles installed with a linear stagger, again, pulling the viewer into the restful space.
The lighting, introduced, appropriately, in several layers, includes ambient, task (sconces installed through the mirroring), and “sparkle” (undercabinet LED and mirrorframe LED).
The final detail that marries this beautifully remodeled bathroom was the removal of the entry slab hinged door and in the installation of the new custom five glass panel pocket door. It appears not one detail was overlooked in this marvelous renovation.
Follow the link below to learn more about the designer of this project James L. Campbell CKD http://lamantia.com/designers/james-l-campbell-ckd/
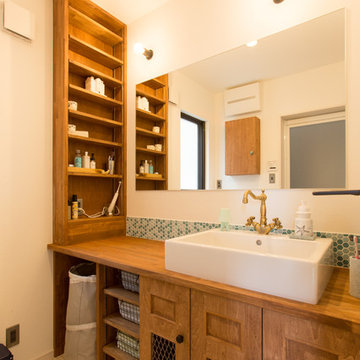
Ejemplo de cuarto de baño asiático con armarios abiertos, puertas de armario de madera oscura, paredes blancas, lavabo sobreencimera, encimera de madera, suelo beige y encimeras marrones
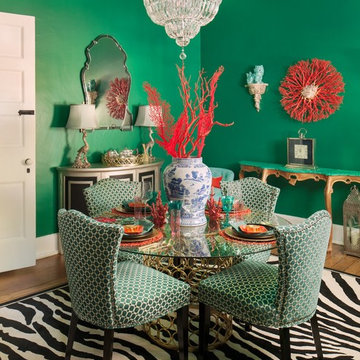
Design by Carlos Bernal of Esthetica Interiors. Photos by Daniel Jackson
Foto de comedor asiático cerrado con paredes verdes y suelo de madera en tonos medios
Foto de comedor asiático cerrado con paredes verdes y suelo de madera en tonos medios
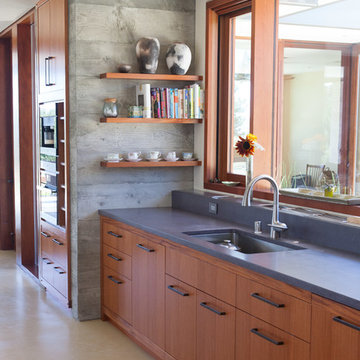
Beautiful African Mahogany Kitchen.
Photo by- Tiago Pinto
Imagen de cocina asiática grande con encimera de cemento, electrodomésticos de acero inoxidable, suelo de cemento y una isla
Imagen de cocina asiática grande con encimera de cemento, electrodomésticos de acero inoxidable, suelo de cemento y una isla
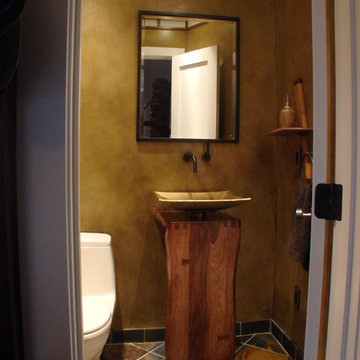
Ejemplo de aseo de estilo zen pequeño con sanitario de una pieza, paredes beige, suelo de baldosas de cerámica, lavabo sobreencimera y suelo gris
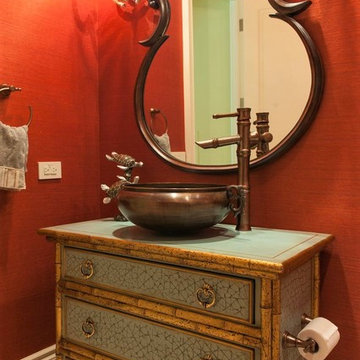
Diseño de aseo asiático pequeño con puertas de armario con efecto envejecido, paredes rojas, lavabo sobreencimera, encimera de madera y suelo beige
Fotos de casas asiáticas
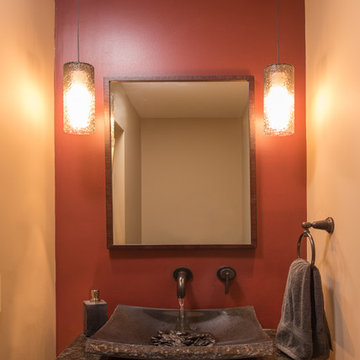
Powder room created from splitting space between 2 bathrooms and hallway
Diseño de aseo de estilo zen pequeño
Diseño de aseo de estilo zen pequeño
7


















