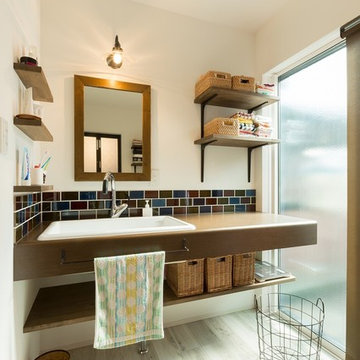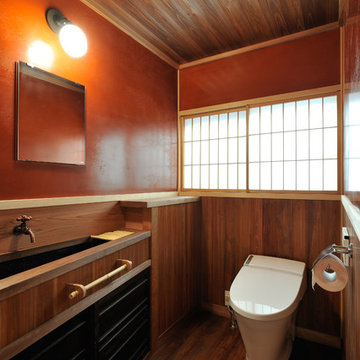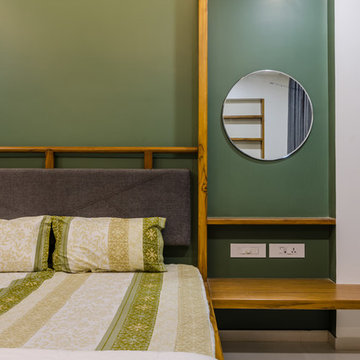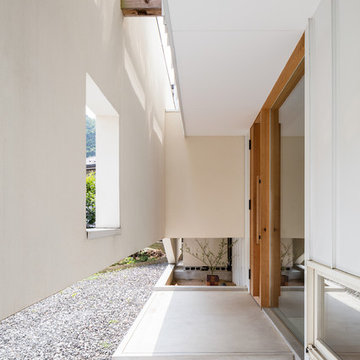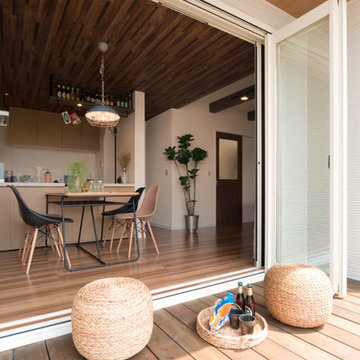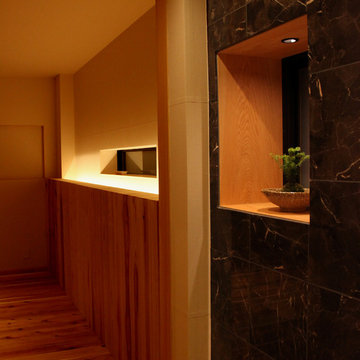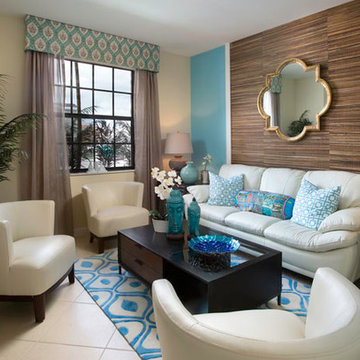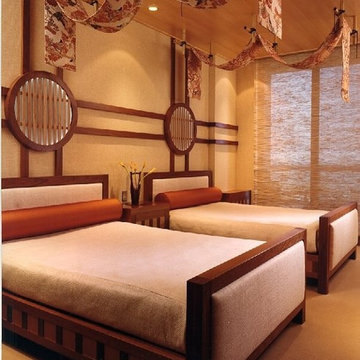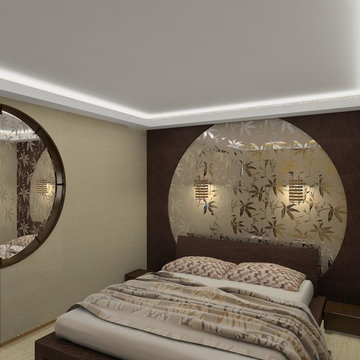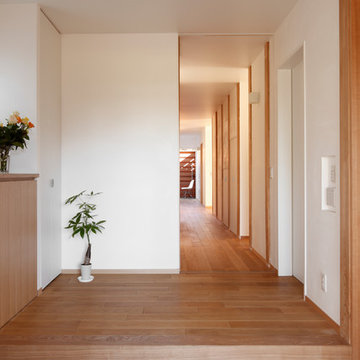Fotos de casas asiáticas
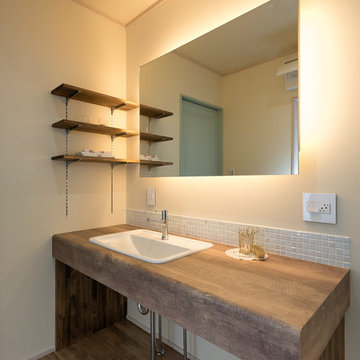
Ejemplo de aseo de estilo zen con armarios abiertos, paredes blancas, suelo de madera en tonos medios, lavabo encastrado, encimera de madera, suelo marrón y encimeras marrones
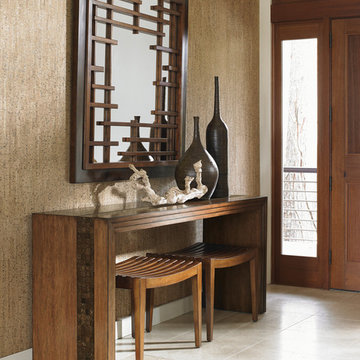
Refined entry featuring Pan-Asian design elements like fretwork, cocoa shell inlays and clean lines.
Imagen de distribuidor asiático de tamaño medio con paredes beige, suelo de baldosas de cerámica, puerta simple y puerta marrón
Imagen de distribuidor asiático de tamaño medio con paredes beige, suelo de baldosas de cerámica, puerta simple y puerta marrón
Encuentra al profesional adecuado para tu proyecto

Asian powder room with Hakatai mosaic glass tile wall as backdrop, Asian vanity with Koi vessel sink, modern faucet in bamboo shape and dramatic golden mirror.
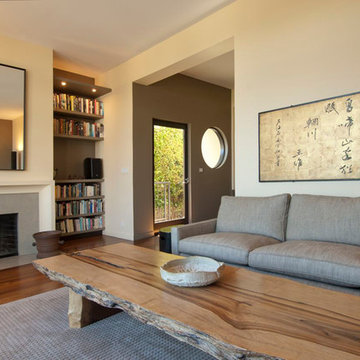
Quiet living room setting overlooking the city.
Builder: Avant Canyon Construction.
Indivar Sivanathan Photo & Design
Photographer: Indivar Sivanathan Photo & Design
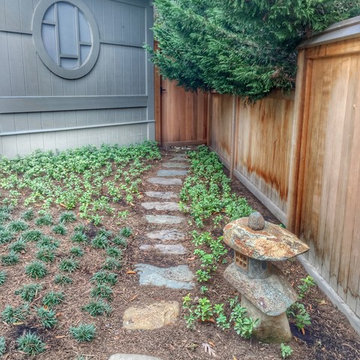
Foto de jardín de estilo zen grande en patio trasero con jardín francés, exposición parcial al sol y mantillo
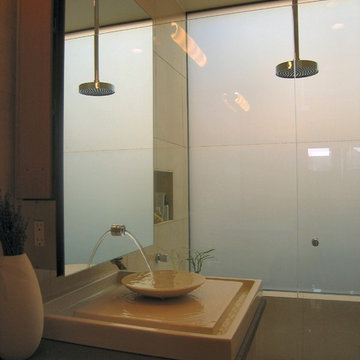
The design of this remodel of a small two-level residence in Noe Valley reflects the owner’s passion for Japanese architecture. Having decided to completely gut the interior partitions, we devised a better arranged floor plan with traditional Japanese features, including a sunken floor pit for dining and a vocabulary of natural wood trim and casework. Vertical grain Douglas Fir takes the place of Hinoki wood traditionally used in Japan. Natural wood flooring, soft green granite and green glass backsplashes in the kitchen further develop the desired Zen aesthetic. A wall to wall window above the sunken bath/shower creates a connection to the outdoors. Privacy is provided through the use of switchable glass, which goes from opaque to clear with a flick of a switch. We used in-floor heating to eliminate the noise associated with forced-air systems.
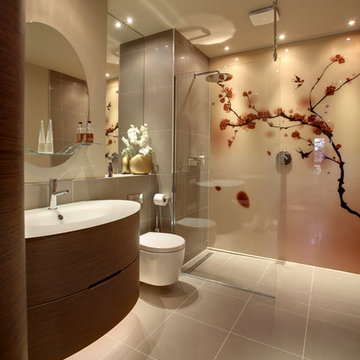
Printed Glass Shower Panels.
Glass shower panels are a fantastic alternative to tiles in a bathroom. Their smooth wipe clean surface means saying goodbye to hours of scubbing grout!
Our glass is 6mm thick, toughened and low iron.
Opticolour's Shower panels are available in a vast range of colours and prints. We colour to match every colour under the sun!
To see our core range of colours and prints please visit http://www.opticolour.co.uk/wall-covering-glass-panels/coloured-glass/
We offer the fastest turnaround times in the industry at just 7-10 working days as everything is done at our factory in Bath, UK.
For more information please contact us by:
Website: www.opticolour.co.uk
E-Mail: sales@opticolour.co.uk
Telephone Number: 01225 464343
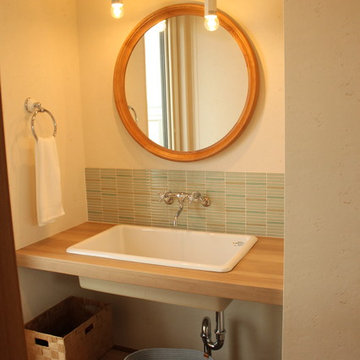
アンジェ・リュクス
Modelo de aseo de estilo zen con armarios abiertos, baldosas y/o azulejos verdes, baldosas y/o azulejos azules, paredes beige, suelo de madera en tonos medios, lavabo encastrado, encimera de madera, suelo marrón y encimeras marrones
Modelo de aseo de estilo zen con armarios abiertos, baldosas y/o azulejos verdes, baldosas y/o azulejos azules, paredes beige, suelo de madera en tonos medios, lavabo encastrado, encimera de madera, suelo marrón y encimeras marrones
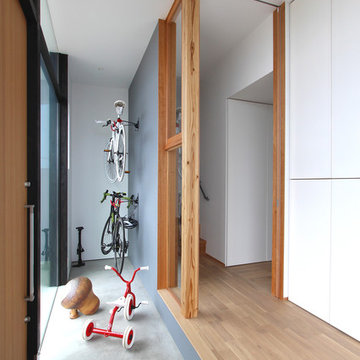
眺望を楽しむ住宅
Modelo de vestíbulo de estilo zen con paredes blancas, suelo de cemento y puerta de madera en tonos medios
Modelo de vestíbulo de estilo zen con paredes blancas, suelo de cemento y puerta de madera en tonos medios
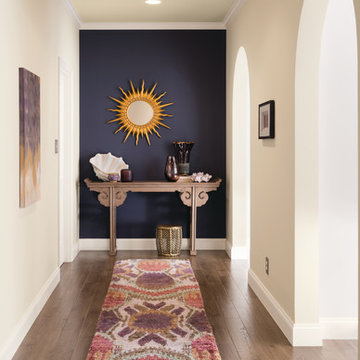
A stunning hallway perfectly finished with '1830 Rue Chaptal' for the feature wall. Tailor's Chalk (Ceiling) + Capital White (Wall) + Atelier White (Trim). All colours from the new Vogue colour collection.
.
Fotos de casas asiáticas
4

















