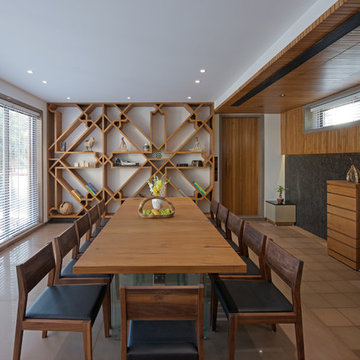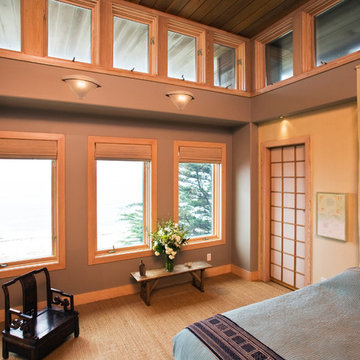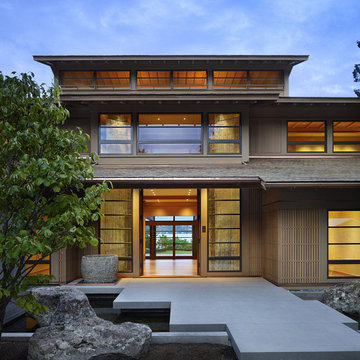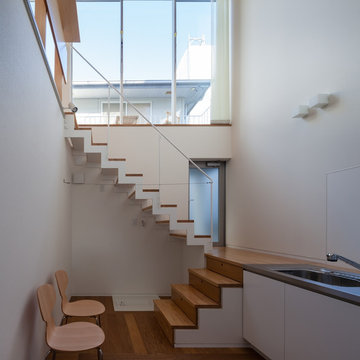Fotos de casas asiáticas

Double sink gray bathroom with manor house porcelain tile floors. Manor house tile has the look of natural stone with the durability of porcelain.
Imagen de cuarto de baño principal asiático de tamaño medio con baldosas y/o azulejos grises, baldosas y/o azulejos de porcelana, paredes grises, suelo de baldosas de porcelana, armarios con paneles lisos, puertas de armario de madera clara, lavabo sobreencimera, ducha abierta, sanitario de una pieza, encimera de madera, suelo gris y encimeras marrones
Imagen de cuarto de baño principal asiático de tamaño medio con baldosas y/o azulejos grises, baldosas y/o azulejos de porcelana, paredes grises, suelo de baldosas de porcelana, armarios con paneles lisos, puertas de armario de madera clara, lavabo sobreencimera, ducha abierta, sanitario de una pieza, encimera de madera, suelo gris y encimeras marrones
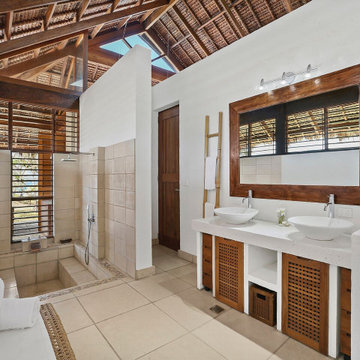
bathroom decoration and design
Foto de cuarto de baño principal, doble, a medida y abovedado asiático con armarios estilo shaker, puertas de armario de madera oscura, combinación de ducha y bañera, baldosas y/o azulejos beige, paredes blancas, lavabo sobreencimera, suelo beige, ducha abierta y encimeras blancas
Foto de cuarto de baño principal, doble, a medida y abovedado asiático con armarios estilo shaker, puertas de armario de madera oscura, combinación de ducha y bañera, baldosas y/o azulejos beige, paredes blancas, lavabo sobreencimera, suelo beige, ducha abierta y encimeras blancas
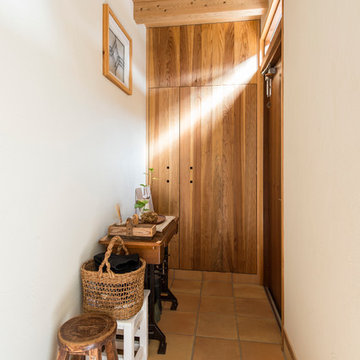
Photo by Takahiro Kawanami
Foto de hall de estilo zen pequeño con paredes blancas, puerta de madera en tonos medios y suelo de baldosas de terracota
Foto de hall de estilo zen pequeño con paredes blancas, puerta de madera en tonos medios y suelo de baldosas de terracota
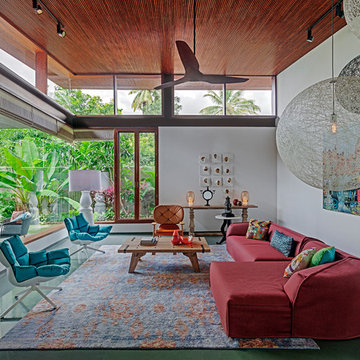
Shamanth Patil J
Ejemplo de salón para visitas cerrado de estilo zen sin televisor con paredes blancas y suelo turquesa
Ejemplo de salón para visitas cerrado de estilo zen sin televisor con paredes blancas y suelo turquesa

This passive solar addition transformed this nondescript ranch house into an energy efficient, sunlit, passive solar home. The addition to the rear of the building was constructed of compressed earth blocks. These massive blocks were made on the site with the earth from the excavation. With the addition of foam insulation on the exterior, the wall becomes a thermal battery, allowing winter sun to heat the blocks during the day and release that heat at night.
The house was built with only non toxic or natural
materials. Heat and hot water are provided by a 94% efficient gas boiler which warms the radiant floor. A new wood fireplace is an 80% efficient, low emission unit. With Energy Star appliances and LED lighting, the energy consumption of this home is very low. The addition of infrastructure for future photovoltaic panels and solar hot water will allow energy consumption to approach zero.

Thermally treated Ash-clad bedroom wing passes through the living space at architectural stair - Architecture/Interiors: HAUS | Architecture For Modern Lifestyles - Construction Management: WERK | Building Modern - Photography: The Home Aesthetic

土間空間の活用方法|南の土間は蓄熱に効きます|
外と内を結びつけてくれる土間空間。昔の土間はほんとうに土でできていましたが、現代の土間は、石やタイルを用いることが多いですが、特徴は蓄熱性能に優れているという点。また、土足でも上足でも、活用は自由な点。ハセガワDesignのどまだんシステムをかけ算すると、真冬でもポッカぽかの土間になれば、一年中開放的に使えます。
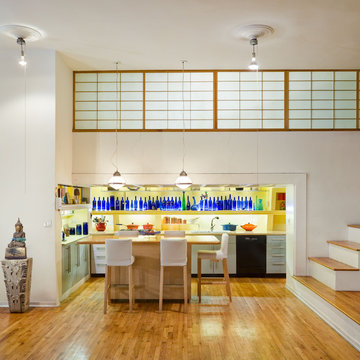
Modelo de cocina lineal asiática abierta con fregadero encastrado y barras de cocina
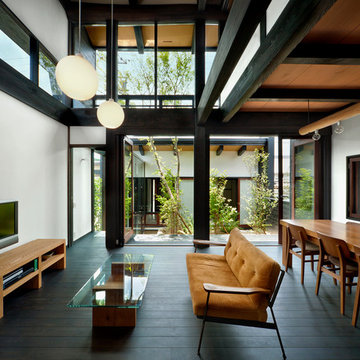
東出清彦写真事務所
Imagen de salón asiático con paredes blancas, suelo de madera oscura, televisor colgado en la pared y suelo negro
Imagen de salón asiático con paredes blancas, suelo de madera oscura, televisor colgado en la pared y suelo negro
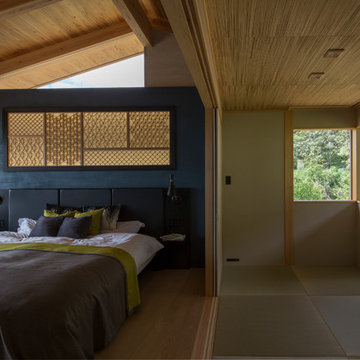
撮影:北村徹
Foto de dormitorio asiático con paredes azules, suelo de madera en tonos medios y suelo marrón
Foto de dormitorio asiático con paredes azules, suelo de madera en tonos medios y suelo marrón
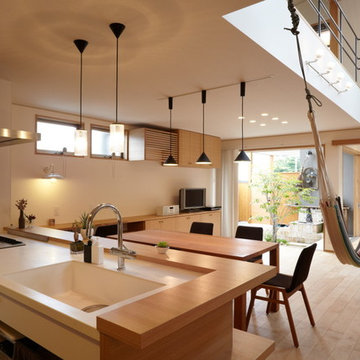
Ejemplo de cocina lineal asiática abierta con electrodomésticos de acero inoxidable, fregadero integrado, armarios con paneles lisos, puertas de armario blancas, suelo de madera clara y península

From our first meeting with the client, the process focused on a design that was inspired by the Asian Garden Theory.
The home is sited to overlook a tranquil saltwater lagoon to the south, which uses barrowed landscaping as a powerful element of design to draw you through the house. Visitors enter through a path of stones floating upon a reflecting pool that extends to the home’s foundations. The centralized entertaining area is flanked by family spaces to the east and private spaces to the west. Large spaces for social gathering are linked with intimate niches of reflection and retreat to create a home that is both spacious yet intimate. Transparent window walls provide expansive views of the garden spaces to create a sense of connectivity between the home and nature.
This Asian contemporary home also contains the latest in green technology and design. Photovoltaic panels, LED lighting, VRF Air Conditioning, and a high-performance building envelope reduce the energy consumption. Strategically located loggias and garden elements provide additional protection from the direct heat of the South Florida sun, bringing natural diffused light to the interior and helping to reduce reliance on electric lighting and air conditioning. Low VOC substances and responsibly, locally, and sustainably sourced materials were also selected for both interior and exterior finishes.
One of the challenging aspects of this home’s design was to make it appear as if it were floating on one continuous body of water. The reflecting pools and ponds located at the perimeter of the house were designed to be integrated into the foundation of the house. The result is a sanctuary from the hectic lifestyle of South Florida into a reflective and tranquil retreat within.
Photography by Sargent Architectual Photography
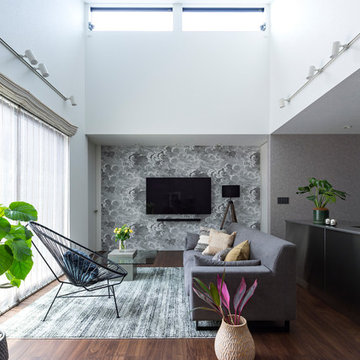
この輸入クロスを使いたいという、オーナー樣の要望がインテリア全体の空間を決めていくポイントとなりました。
キッチンはステンレスのオーダーキッチンで、こだわりのあるオンリーワンのキッチンを。
タイル、壁紙のカラーコーディネートで素材を楽しむ、落ち着いた洗練された大人の上質な空間に。
昼は勾配天井から暖かな日差しが差し込み、夜は間接照明
の陰影を楽しむ...
外・内装、設備、照明、キッチン、カーテンのトータルコーディネートすることで、こだわりのある心地よい空間に仕上がりました。
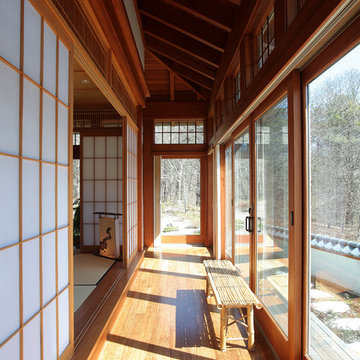
Roe Osborn
Diseño de recibidores y pasillos de estilo zen con suelo de madera en tonos medios
Diseño de recibidores y pasillos de estilo zen con suelo de madera en tonos medios
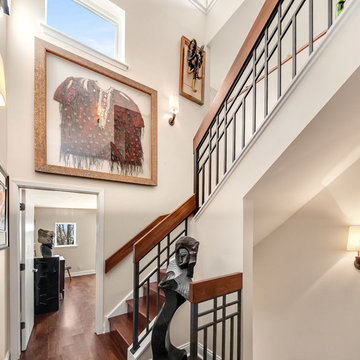
Our designer, Hannah Tindall, worked with the homeowners to create a contemporary kitchen, living room, master & guest bathrooms and gorgeous hallway that truly highlights their beautiful and extensive art collection. The entire home was outfitted with sleek, walnut hardwood flooring, with a custom Frank Lloyd Wright inspired entryway stairwell. The living room's standout pieces are two gorgeous velvet teal sofas and the black stone fireplace. The kitchen has dark wood cabinetry with frosted glass and a glass mosaic tile backsplash. The master bathrooms uses the same dark cabinetry, double vanity, and a custom tile backsplash in the walk-in shower. The first floor guest bathroom keeps things eclectic with bright purple walls and colorful modern artwork.
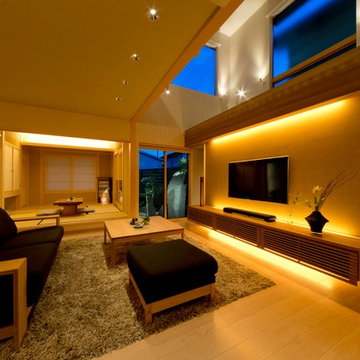
Ejemplo de salón asiático con paredes beige, suelo de madera en tonos medios y televisor colgado en la pared
Fotos de casas asiáticas
1

















