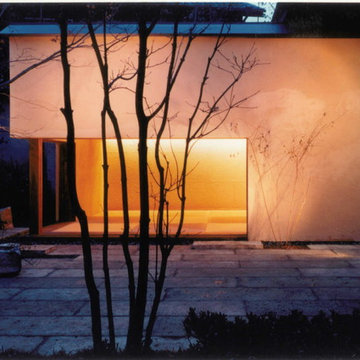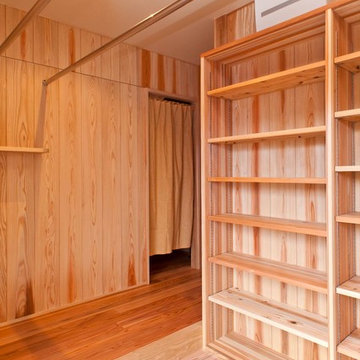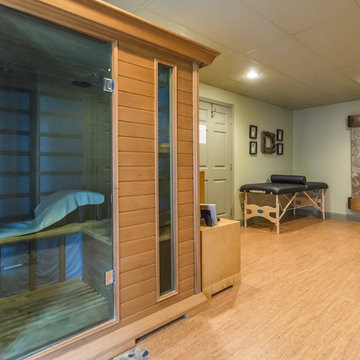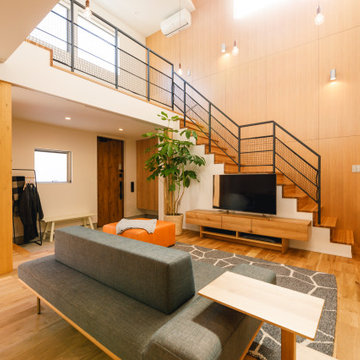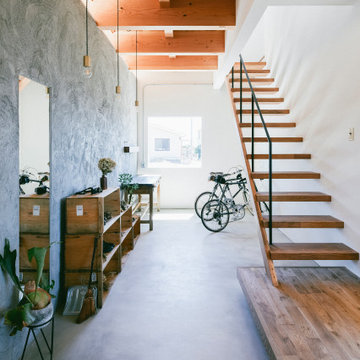Fotos de casas asiáticas naranjas
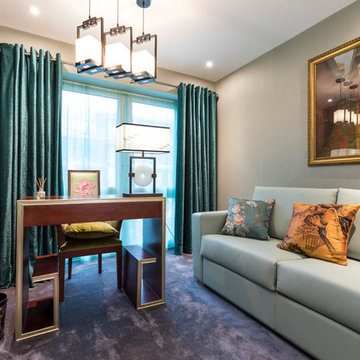
Maciek kolodziejski
Foto de despacho asiático sin chimenea con paredes multicolor, moqueta, escritorio independiente y suelo gris
Foto de despacho asiático sin chimenea con paredes multicolor, moqueta, escritorio independiente y suelo gris
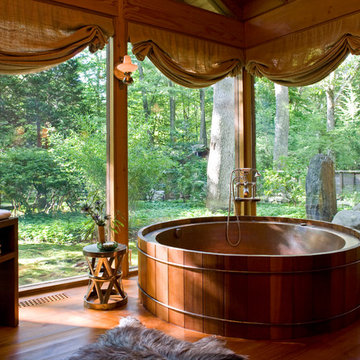
Master Bathroom with copper soaking tub looking onto moss garden
Ejemplo de cuarto de baño principal asiático con bañera japonesa, suelo de madera oscura y suelo marrón
Ejemplo de cuarto de baño principal asiático con bañera japonesa, suelo de madera oscura y suelo marrón
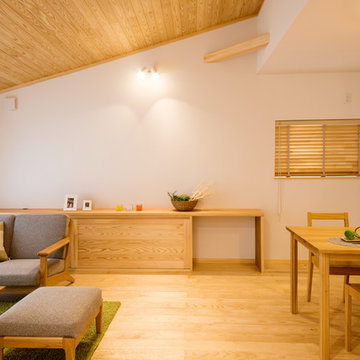
ダイニング&リビング。無垢材の床が気持ちい空間です。
Imagen de salón de estilo zen con paredes blancas, suelo de madera en tonos medios y suelo marrón
Imagen de salón de estilo zen con paredes blancas, suelo de madera en tonos medios y suelo marrón

滋賀住宅 建築工房 ひとと木 http://www.k-hitotoki.com/
Modelo de patio de estilo zen en patio delantero y anexo de casas con suelo de baldosas
Modelo de patio de estilo zen en patio delantero y anexo de casas con suelo de baldosas
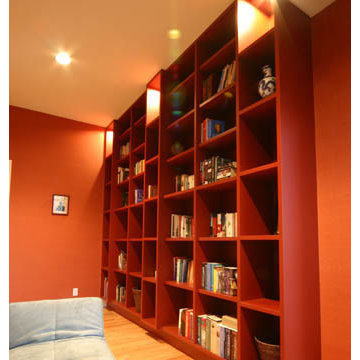
The project involved interior and exterior renovation of a three story house on top of Queen Anne hill. The goal was to create a comfortable and relaxed environment for living, highlighting the owner’s collection of fossils and glass art. Each area of the house was given the unique character yet all three levels of the house were connected in style.
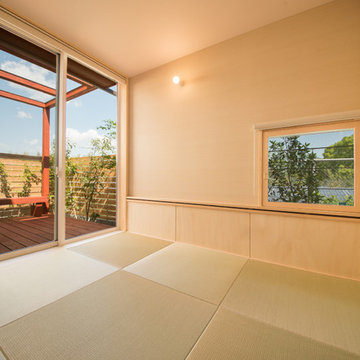
4畳半のコンパクトな和室です。
北側のウッドデッキとつながって、広がりを演出しています。
Diseño de sala de estar asiática con paredes beige, tatami y suelo marrón
Diseño de sala de estar asiática con paredes beige, tatami y suelo marrón
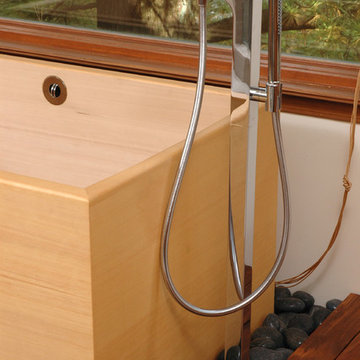
Neal's Design Remodel
Imagen de cuarto de baño asiático con bañera japonesa y paredes beige
Imagen de cuarto de baño asiático con bañera japonesa y paredes beige
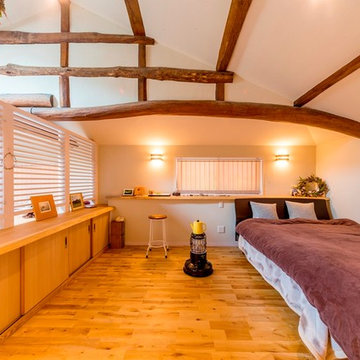
道建設
TDYリモデルスマイル作品コンテスト2015 自由空間部門 審査員奨励賞
ひろしま住まいづくりコンクール2015 優秀賞
結婚を機に両親と同居のため二世帯へのリフォーム。
Ejemplo de dormitorio asiático con paredes blancas y suelo de madera en tonos medios
Ejemplo de dormitorio asiático con paredes blancas y suelo de madera en tonos medios
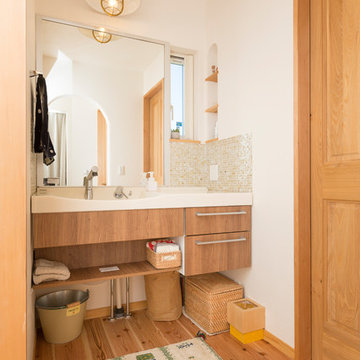
Foto de aseo asiático con armarios con paneles lisos, puertas de armario marrones, paredes blancas, suelo de madera en tonos medios y suelo marrón
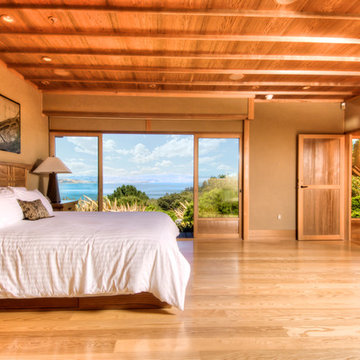
Modelo de dormitorio principal asiático grande con paredes beige y suelo de madera en tonos medios
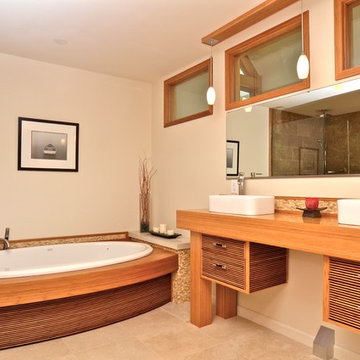
Bath set (tub platform and vanity)
The desire to use eco-friendly materials led to the choice of bamboo for this Asian inspired bath. The heavy tops and leg elements were fabricated from engineered bamboo panels and the lighter textural elements were created by inserting bamboo strips into a finished plywood substrate. Special sealer and several coats of polyurethane ensure water resistance and long wear.
Dimensions for vanity: 6'0" x 1'8", however the sizes can be customized, additional charges apply. Sinks and faucets are not included in the price.
The large vanity, drawers and cabinets were also handcrafted from bamboo, and employ a different geometry to stimulate the senses.
The vision behind this beautifully designed master bathroom was to create a comfortable setting that would bring the peace of nature inside. Pocket doors open the bathroom to the scenic view of the estate, and natural materials were used to compliment the large 3x5 ft. frameless glass shower, and the big two-person oval hot tub. Light enters the bathroom through three windows; each bringing natural light in from the vaulted central atrium.
The tub platform was handcrafted from a thick bamboo, giving it a solid presence that is enhanced by the lighter effect of the skirt. The larger vanity, drawers and cabinets were also handcrafted from bamboo, and employ a different geometry to stimulate the senses. Custom crafted lights and windows were designed to create a sense of flow and cohesion.
Tile mosaics in the shower and on the floor also give the bathroom a natural, unique feel. Each individual tile in the shower was custom cut and polished for a more organic grout pattern, the split face travertine on the pedestals and backsplashes create an organic texture.
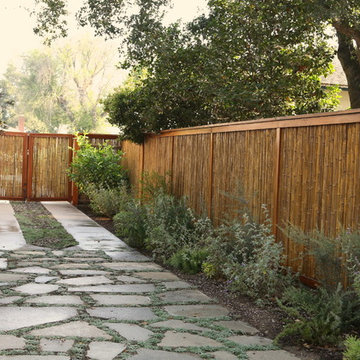
Foto de camino de jardín asiático de tamaño medio en patio trasero con jardín francés, exposición total al sol y adoquines de piedra natural
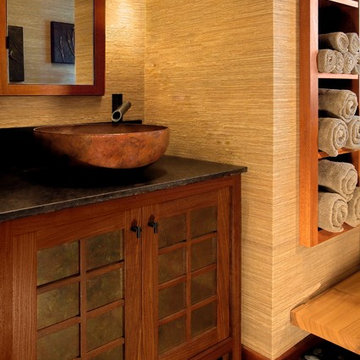
Foto de cuarto de baño principal de estilo zen grande con puertas de armario de madera en tonos medios y paredes beige
Fotos de casas asiáticas naranjas
4

















