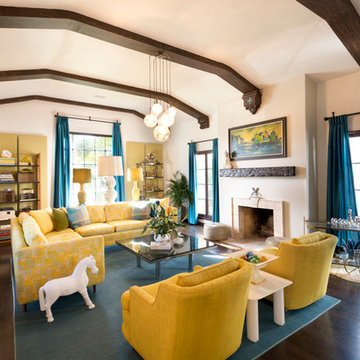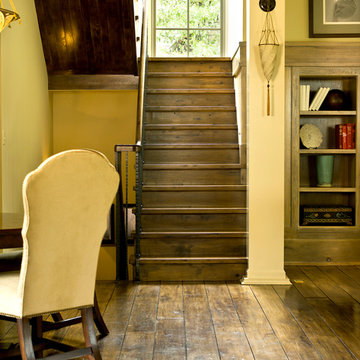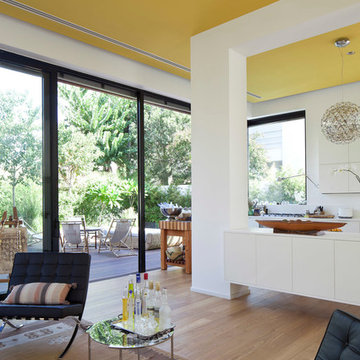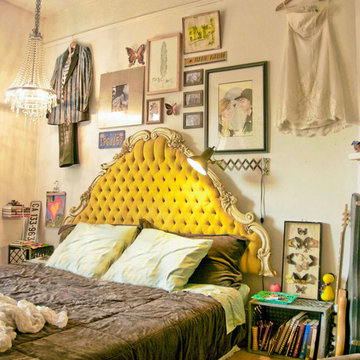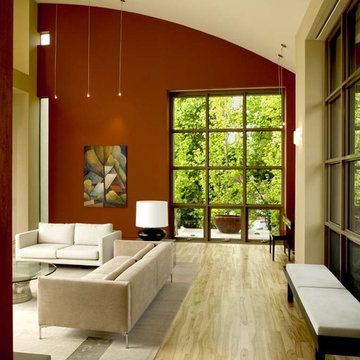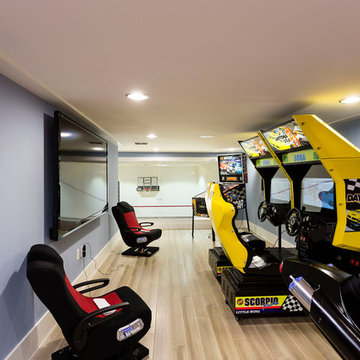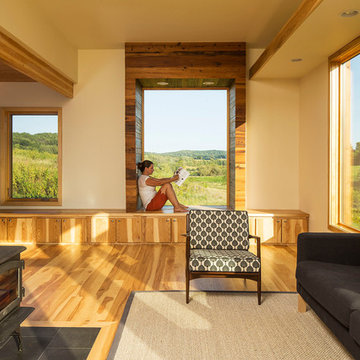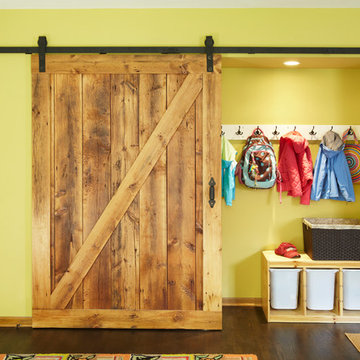270 fotos de casas amarillas
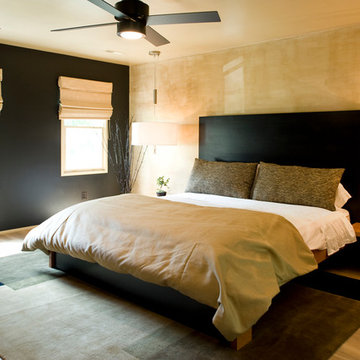
Asian inspired room: black and gold were the only colors used. Chrome the only metal. Faux paint on the wall to mimic the linen tile in the bathroom. Bed is one continuous piece

Lincoln Barbour
Diseño de cocinas en L contemporánea de tamaño medio con encimera de madera, electrodomésticos de acero inoxidable, armarios estilo shaker, puertas de armario de madera en tonos medios, salpicadero blanco, salpicadero de losas de piedra, fregadero bajoencimera y suelo de madera en tonos medios
Diseño de cocinas en L contemporánea de tamaño medio con encimera de madera, electrodomésticos de acero inoxidable, armarios estilo shaker, puertas de armario de madera en tonos medios, salpicadero blanco, salpicadero de losas de piedra, fregadero bajoencimera y suelo de madera en tonos medios

Foto de cuarto de baño rústico con bañera exenta, losas de piedra, paredes beige, suelo de madera en tonos medios y encimera de mármol
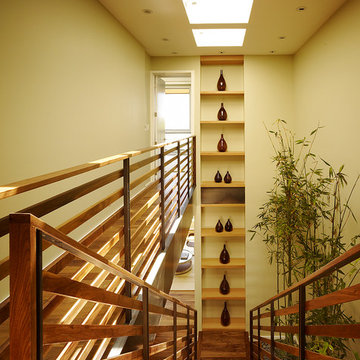
Matthew Millman
Modelo de escalera recta contemporánea con escalones de madera
Modelo de escalera recta contemporánea con escalones de madera

Complete interior renovation of a 1980s split level house in the Virginia suburbs. Main level includes reading room, dining, kitchen, living and master bedroom suite. New front elevation at entry, new rear deck and complete re-cladding of the house. Interior: The prototypical layout of the split level home tends to separate the entrance, and any other associated space, from the rest of the living spaces one half level up. In this home the lower level "living" room off the entry was physically isolated from the dining, kitchen and family rooms above, and was only connected visually by a railing at dining room level. The owner desired a stronger integration of the lower and upper levels, in addition to an open flow between the major spaces on the upper level where they spend most of their time. ExteriorThe exterior entry of the house was a fragmented composition of disparate elements. The rear of the home was blocked off from views due to small windows, and had a difficult to use multi leveled deck. The owners requested an updated treatment of the entry, a more uniform exterior cladding, and an integration between the interior and exterior spaces. SOLUTIONS The overriding strategy was to create a spatial sequence allowing a seamless flow from the front of the house through the living spaces and to the exterior, in addition to unifying the upper and lower spaces. This was accomplished by creating a "reading room" at the entry level that responds to the front garden with a series of interior contours that are both steps as well as seating zones, while the orthogonal layout of the main level and deck reflects the pragmatic daily activities of cooking, eating and relaxing. The stairs between levels were moved so that the visitor could enter the new reading room, experiencing it as a place, before moving up to the main level. The upper level dining room floor was "pushed" out into the reading room space, thus creating a balcony over and into the space below. At the entry, the second floor landing was opened up to create a double height space, with enlarged windows. The rear wall of the house was opened up with continuous glass windows and doors to maximize the views and light. A new simplified single level deck replaced the old one.
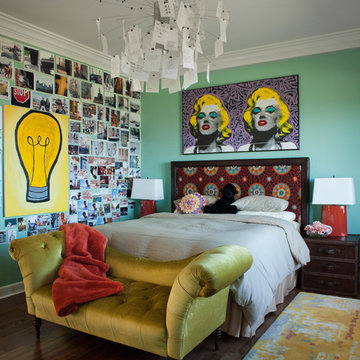
Photo Credit: David Duncan Livingston
Modelo de dormitorio bohemio de tamaño medio con paredes azules, suelo de madera oscura y suelo marrón
Modelo de dormitorio bohemio de tamaño medio con paredes azules, suelo de madera oscura y suelo marrón
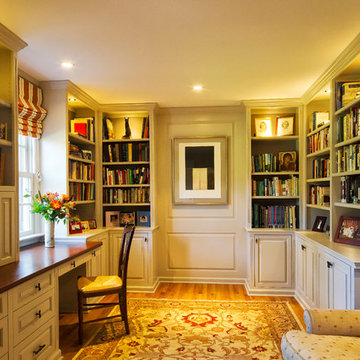
Charming library with cherry counter and custom cabinetry, pocket doors hide TV
Weigley Photography
Imagen de despacho tradicional grande con escritorio empotrado, paredes blancas y suelo de madera en tonos medios
Imagen de despacho tradicional grande con escritorio empotrado, paredes blancas y suelo de madera en tonos medios

Using an 1890's black and white photograph as a reference, this Queen Anne Victorian underwent a full restoration. On the edge of the Montclair neighborhood, this home exudes classic "Painted Lady" appeal on the exterior with an interior filled with both traditional detailing and modern conveniences. The restoration includes a new main floor guest suite, a renovated master suite, private elevator, and an elegant kitchen with hearth room.
Builder: Blackstock Construction
Photograph: Ron Ruscio Photography
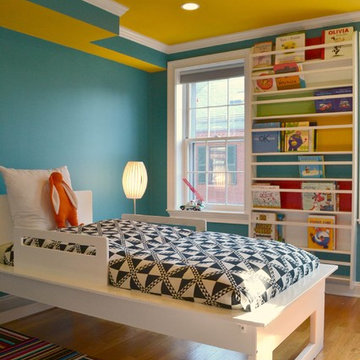
Modelo de dormitorio infantil de 4 a 10 años actual de tamaño medio con paredes azules y suelo de madera clara

The library is a room within a room -- an effect that is enhanced by a material inversion; the living room has ebony, fired oak floors and a white ceiling, while the stepped up library has a white epoxy resin floor with an ebony oak ceiling.
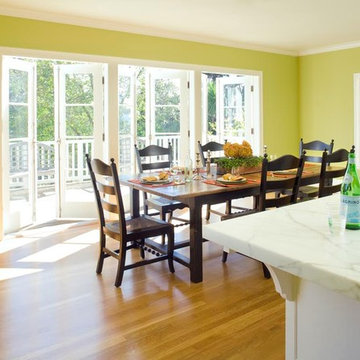
Modelo de comedor de cocina tradicional de tamaño medio con paredes verdes y suelo de madera en tonos medios
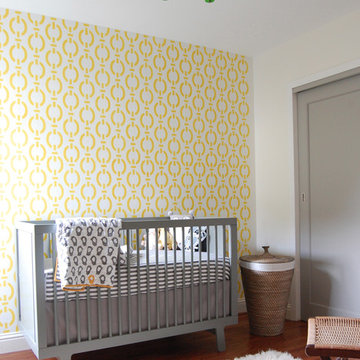
Ejemplo de habitación de bebé neutra actual pequeña con paredes amarillas y suelo de madera en tonos medios
270 fotos de casas amarillas
1

















