1.443 fotos de casas amarillas
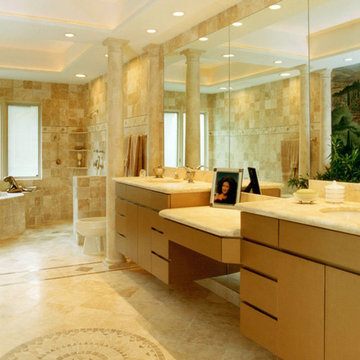
Bathroom remodel by Philip Rudick, Architect. Urban Kitchens and Baths, Austin, Texas. Features include open plan, barrier free design, wheel chair accessible, floating vanity, walk in door less shower, inlaid mosaic floor tiles, integrated large scale mirrors, bidet as bonus fixture, sitting area and dressing room (not shown), stone columns, painted mural reflected in vanity mirror, linear low voltage ambient lighting in raised ceiling cove.

Design Excellence Award winning kitchen.
The open kitchen and family room coordinate in colors and performance fabrics; the vertical striped chair backs are echoed in sofa throw pillows. The antique brass chandelier adds warmth and history. The island has a double custom edge countertop providing a unique feature to the island, adding to its importance. The breakfast nook with custom banquette has coordinated performance fabrics. Photography: Lauren Hagerstrom
Photography-LAUREN HAGERSTROM
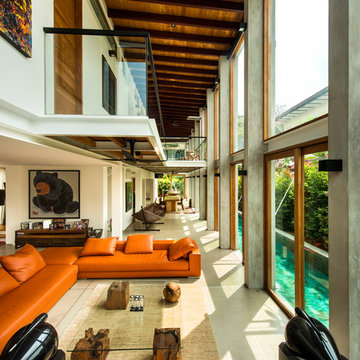
Edward Hendricks
Diseño de sala de estar abierta actual extra grande sin televisor
Diseño de sala de estar abierta actual extra grande sin televisor

Imagen de sala de estar abierta moderna extra grande con paredes blancas, suelo de madera clara, chimenea lineal, televisor colgado en la pared, suelo marrón y marco de chimenea de metal

Foto de cine en casa cerrado de estilo americano extra grande con moqueta, pantalla de proyección, suelo multicolor y paredes blancas
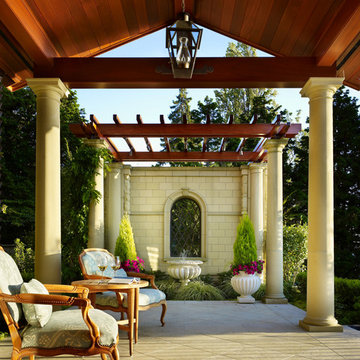
Foto de patio mediterráneo extra grande en patio trasero y anexo de casas con jardín de macetas y adoquines de hormigón
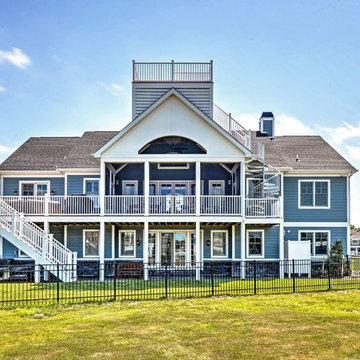
Foto de fachada de casa azul marinera extra grande de dos plantas con revestimiento de aglomerado de cemento, tejado a dos aguas y tejado de teja de barro

Joe Cotitta
Epic Photography
joecotitta@cox.net:
Builder: Eagle Luxury Property
Diseño de salón para visitas abierto tradicional extra grande con marco de chimenea de baldosas y/o azulejos, moqueta, todas las chimeneas, televisor colgado en la pared y paredes beige
Diseño de salón para visitas abierto tradicional extra grande con marco de chimenea de baldosas y/o azulejos, moqueta, todas las chimeneas, televisor colgado en la pared y paredes beige
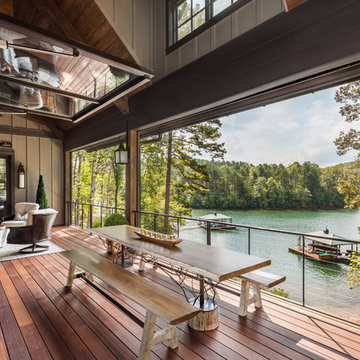
expansive covered porch with stunning lake views
Imagen de terraza rústica extra grande en patio trasero y anexo de casas
Imagen de terraza rústica extra grande en patio trasero y anexo de casas
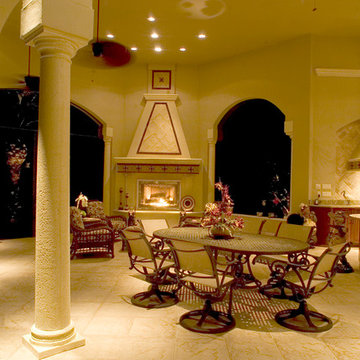
The goal for this husband and wife team was to create a functional home for their family. Because they love to entertain, they wanted to see how they could accommodate guests and extended family—improving the layout and functionality of their Bonita Bay home of more than eight years.
Having worked with remodeling contractors in the past, they were reluctant to proceed. They had experienced a remodeling fiasco that drug on beyond their expected completion dates and went well over budget. This time, they hired a local architect, an interior designer, and Progressive Design Build as the general contractor. The three teams worked together to formulate a clear vision and plans for the renovation. Once this husband and wife team knew exactly what they wanted to achieve and had a design plan in hand, they set about creating a modern and functional outdoor living space. The three teams worked together to finalize the design and the budget—no headaches, not delays.
After six months (two months finalizing the design and budget, and four months to build), this project finished on time and on budget and resulted in a beautiful outdoor living space that consisted of a massive outdoor kitchen with a separate dining area and sitting area, 20-foot tall vaulted ceilings, a beautiful glass fireplace and cost stone balustrades. It was finished with cast stone columns, huge stucco arches, a high tech lighting system and porcelain tile floors.
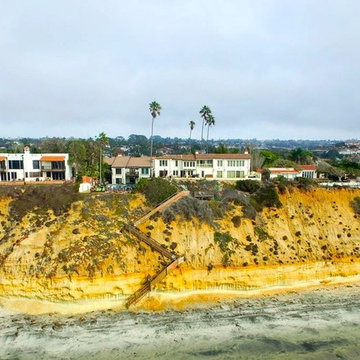
A bird's eye view of the home shows the spectacular setting for this luxury property.
Diseño de fachada blanca clásica renovada extra grande de tres plantas con revestimiento de estuco
Diseño de fachada blanca clásica renovada extra grande de tres plantas con revestimiento de estuco
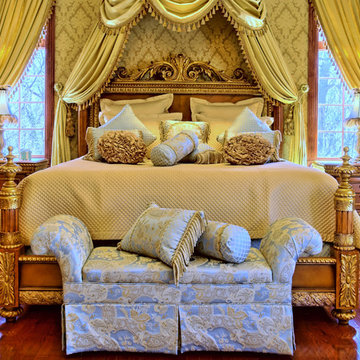
Ejemplo de dormitorio principal clásico extra grande con paredes amarillas, suelo de madera oscura y marco de chimenea de piedra
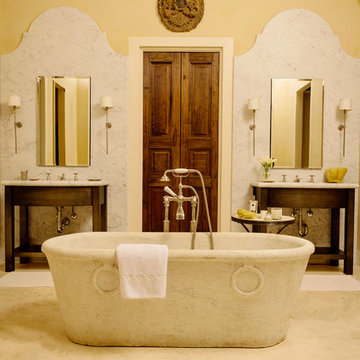
Master Bath. Tuscan Villa-inspired home in Nashville | Architect: Brian O’Keefe Architect, P.C. | Interior Designer: Mary Spalding | Photographer: Alan Clark

Genevieve de Manio Photography
Foto de terraza tradicional extra grande sin cubierta en azotea con cocina exterior
Foto de terraza tradicional extra grande sin cubierta en azotea con cocina exterior

Diseño de fachada de casa multicolor y negra clásica extra grande de tres plantas con revestimiento de madera, tejado de teja de madera y teja
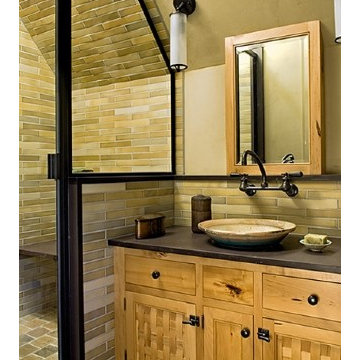
Photography by Rob Karosis
Imagen de cuarto de baño principal rústico extra grande con lavabo sobreencimera, armarios tipo mueble, puertas de armario de madera clara, encimera de piedra caliza, ducha empotrada, baldosas y/o azulejos marrones, baldosas y/o azulejos de cerámica, paredes marrones, suelo de baldosas de cerámica, suelo marrón y ducha con puerta con bisagras
Imagen de cuarto de baño principal rústico extra grande con lavabo sobreencimera, armarios tipo mueble, puertas de armario de madera clara, encimera de piedra caliza, ducha empotrada, baldosas y/o azulejos marrones, baldosas y/o azulejos de cerámica, paredes marrones, suelo de baldosas de cerámica, suelo marrón y ducha con puerta con bisagras

Joan Bracco
Foto de cocina lineal contemporánea extra grande abierta sin isla con puertas de armario negras, encimera de mármol, salpicadero de mármol, armarios con paneles lisos, salpicadero verde, suelo de madera en tonos medios, suelo marrón y encimeras grises
Foto de cocina lineal contemporánea extra grande abierta sin isla con puertas de armario negras, encimera de mármol, salpicadero de mármol, armarios con paneles lisos, salpicadero verde, suelo de madera en tonos medios, suelo marrón y encimeras grises

Amazing front porch of a modern farmhouse built by Steve Powell Homes (www.stevepowellhomes.com). Photo Credit: David Cannon Photography (www.davidcannonphotography.com)

Landmarkphotodesign.com
Ejemplo de fachada marrón y gris clásica extra grande de dos plantas con revestimiento de piedra y tejado de teja de madera
Ejemplo de fachada marrón y gris clásica extra grande de dos plantas con revestimiento de piedra y tejado de teja de madera
1.443 fotos de casas amarillas
5

















