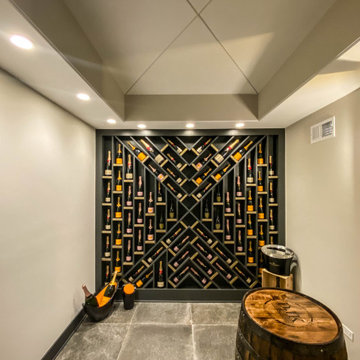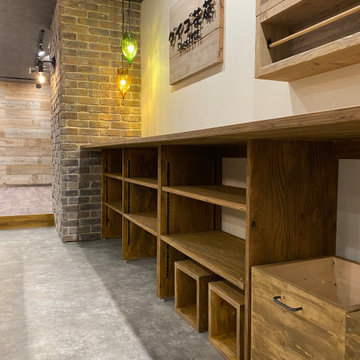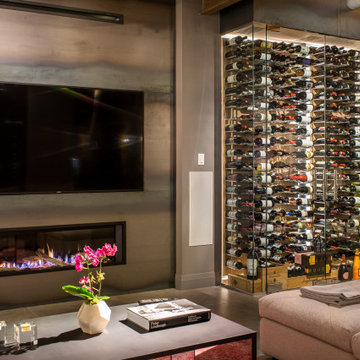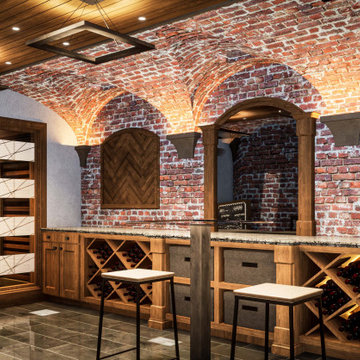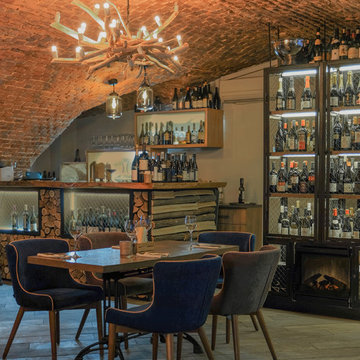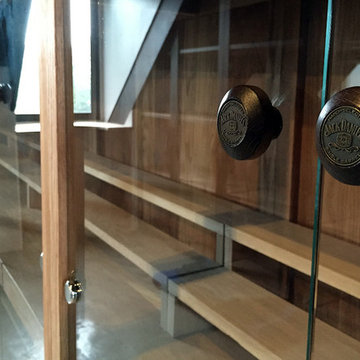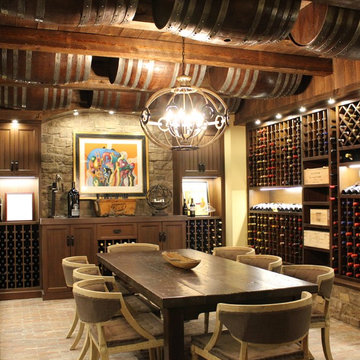221 fotos de bodegas industriales marrones
Filtrar por
Presupuesto
Ordenar por:Popular hoy
21 - 40 de 221 fotos
Artículo 1 de 3
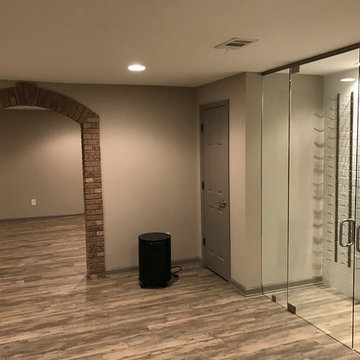
Imagen de bodega industrial de tamaño medio con suelo de madera clara y botelleros
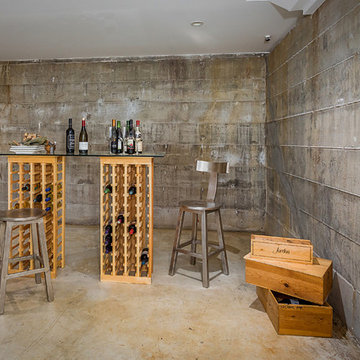
Imagen de bodega urbana de tamaño medio con suelo de cemento, botelleros y suelo gris
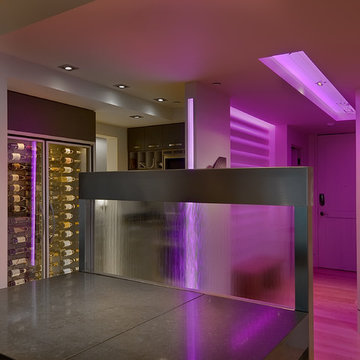
Layers of light create a fun and dynamic entry to this custom loft. Lighting was designed to provide, color, accentuate texture, light art and have a little fun while complementing the sheeting water feature. Reflections of the entry lighting features appear to float in the sheeting water for those who enter this award winning loft.
Interior Designer: InSite Design Group
Photographer: Teri Fotheringham
Key Words: lighting, lighting, lighting, LED lighting, colored lighting, colored LED lighting, LEDs, cove lighting, art lighting, lighting, lights, custom lighting, lighting design, lighting designer, lighting design, colored lighting, vertical lighting, wine lighting, wine cabinet lighting, lighting, colored lighting, cable lighting, cove lighting, lighting award, lighting awards, cool lighting, Lavender lighting, lighting, light, lighting design, accent lighting, modern lighting, contemporary lighting, lighting design, lighting designer
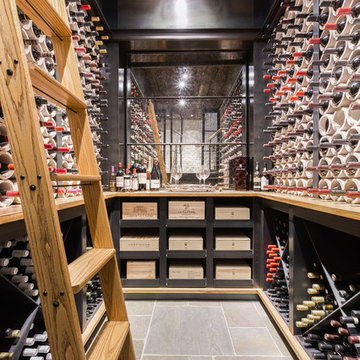
The flooring is blue stone. The wine racking was custom designed into steel frames. This wine room holds approximately 500 bottles. At one end of the wine room, we designed a custom display case for wine cases the owner had collected from various parts of the world.
To expand the view of the space. Above the ceiling is clad is reclaimed oak and a custom steel light fixture.
Alyssa Rosenheck: Photos
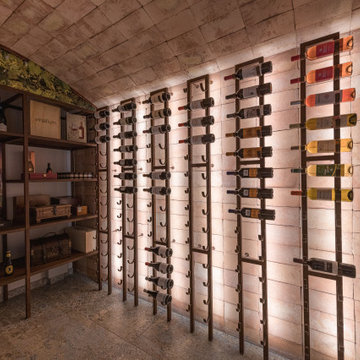
En el sótano se ha situado la zona de la bodega con un gran comedor para celebraciones con amigos y una segunda mini cocina
Foto de bodega industrial grande con suelo de baldosas de porcelana y suelo multicolor
Foto de bodega industrial grande con suelo de baldosas de porcelana y suelo multicolor
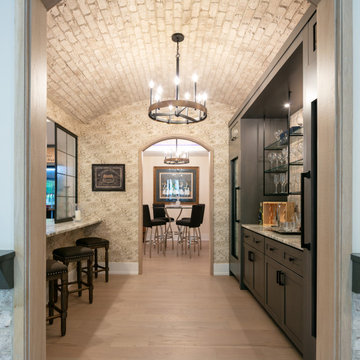
Drawing inspiration from the sleeping subway tunnels under Cincinnati, we created this wine bar with an arched brick ceiling.
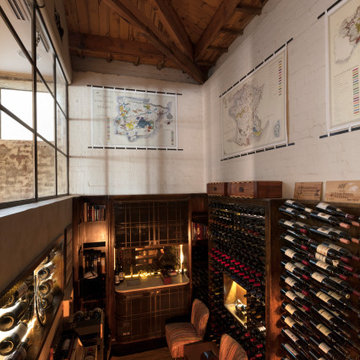
Foto de bodega urbana extra grande con suelo de madera oscura y vitrinas expositoras
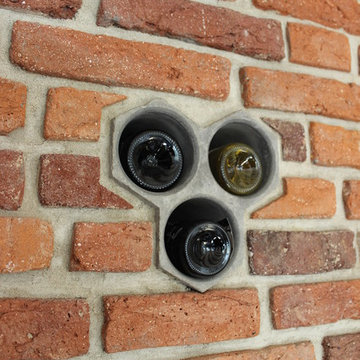
Martin Hulala © 2013 Houzz
http://www.houzz.com/ideabooks/10739090/list/My-Houzz--DIY-Love-Pays-Off-in-a-Small-Prague-Apartment
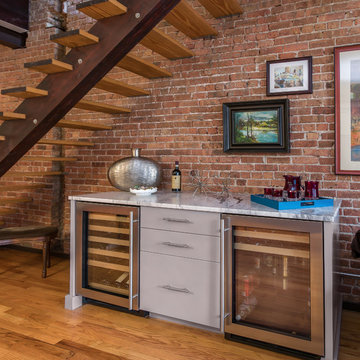
This is a unique three level loft home in Chicago's Lakeview area. We initially were asked to renovate the master bathroom, and were invited back six months later to renovate the kitchen. living room and home office. The clients wanted to make the spaces more functional and make them feel a little more residential, while maintaining the industrial look of the loft.
Nina Leone
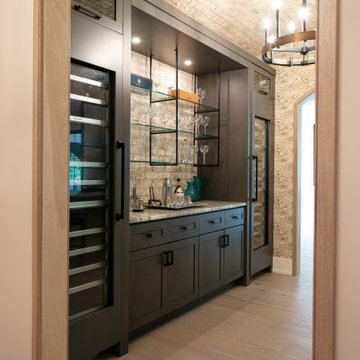
Drawing inspiration from the sleeping subway tunnels under Cincinnati, we created this wine bar with an arched brick ceiling.
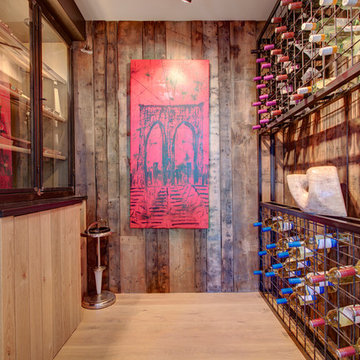
With a mixed use of industrial and rustic finishes this wine cellar has a balanced blend of both unique character and sophistication, making it the ultimate adult getaway.
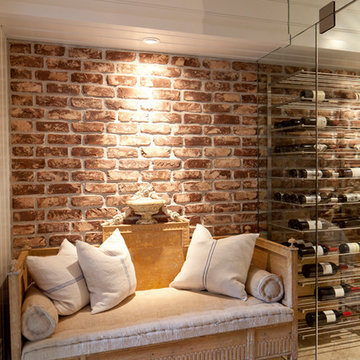
Foto de bodega industrial de tamaño medio con suelo de travertino, botelleros y suelo beige
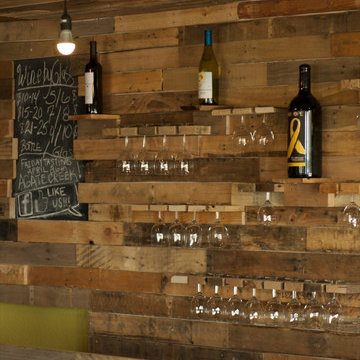
This commercial space was a tenant improvement that took place early in 2013. We had an extremely tight budget and pulled off a killer design using salvaged materials, redefining existing surfaces and employing energy saving lighting.
Point of View Photography
221 fotos de bodegas industriales marrones
2
