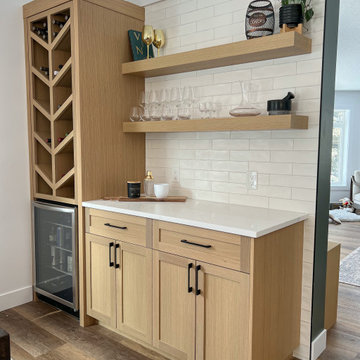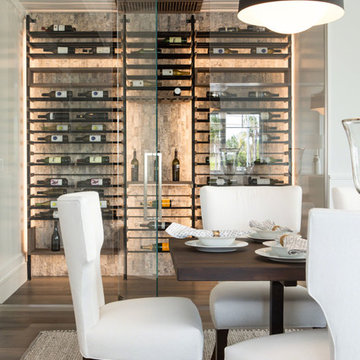Bodegas
Filtrar por
Presupuesto
Ordenar por:Popular hoy
21 - 40 de 5510 fotos
Artículo 1 de 2
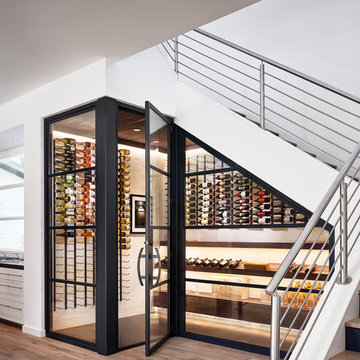
Casey Dunn, Photographer
Imagen de bodega actual con vitrinas expositoras y suelo beige
Imagen de bodega actual con vitrinas expositoras y suelo beige
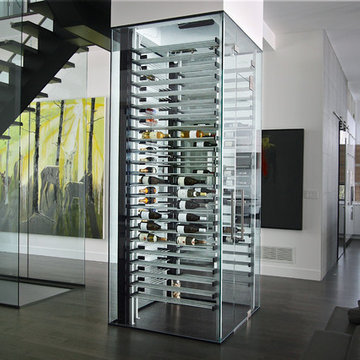
Foto de bodega actual de tamaño medio con suelo de madera oscura y vitrinas expositoras
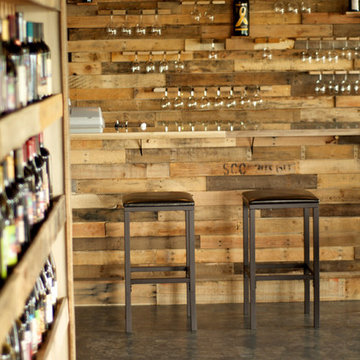
This commercial space was a tenant improvement that took place early in 2013. We had an extremely tight budget and pulled off a killer design using salvaged materials, redefining existing surfaces and employing energy saving lighting.
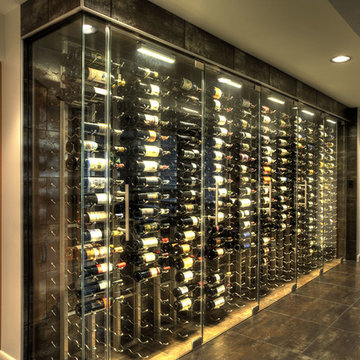
Fred Lassmann
Modelo de bodega actual grande con suelo vinílico, vitrinas expositoras y suelo negro
Modelo de bodega actual grande con suelo vinílico, vitrinas expositoras y suelo negro
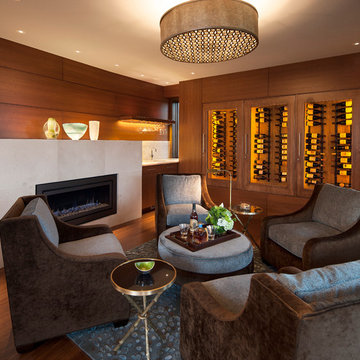
This very comfortable living room incorporates an central pendant light surrounded by perimeter pinhole accent lighting and led strip lighting. Glass forms are accented with crisp halogen lighting while a single shelf is backlit by a warm white LED strip. The wine closet incorporates amber LEDs.
Architect: Mosaic Architects, Boulder Colorado
Photographer: Jim Bartsch Photography
Key Words: Lights in wine room, wine room lighting, family room lighting, pinhole lighting, pendant lighting, ceiling lighting, lighting detail, lighting details, accent lighting, lighting designer, lighting design, modern lighting, modern lighting, modern lighting design, modern lighting, modern design, modern lighting design, modern design
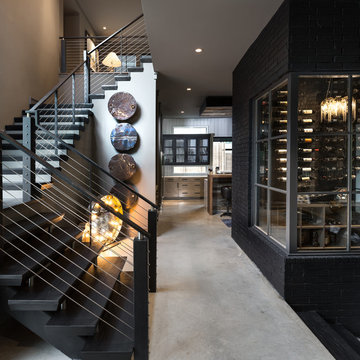
Jenn Baker
Foto de bodega actual de tamaño medio con suelo de cemento y vitrinas expositoras
Foto de bodega actual de tamaño medio con suelo de cemento y vitrinas expositoras
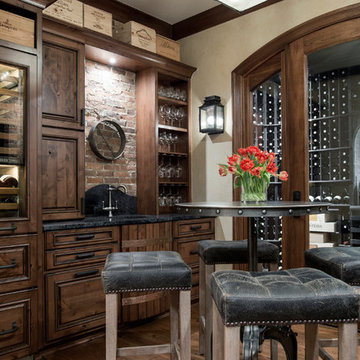
Foto de bodega tradicional de tamaño medio con suelo de madera en tonos medios, vitrinas expositoras y suelo beige
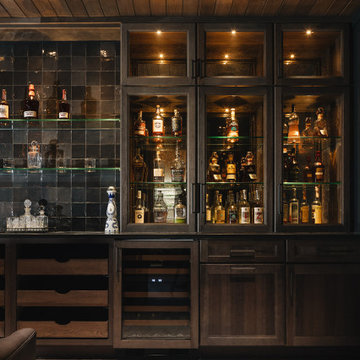
Bourbon and wine room featuring custom hickory cabinetry, antique mirror, black handmade tile backsplash, raised paneling, and Italian paver tile.
Foto de bodega de estilo de casa de campo grande con suelo de travertino, suelo beige y vitrinas expositoras
Foto de bodega de estilo de casa de campo grande con suelo de travertino, suelo beige y vitrinas expositoras
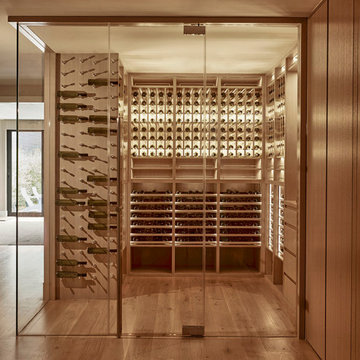
Our San Francisco studio designed this beautiful four-story home for a young newlywed couple to create a warm, welcoming haven for entertaining family and friends. In the living spaces, we chose a beautiful neutral palette with light beige and added comfortable furnishings in soft materials. The kitchen is designed to look elegant and functional, and the breakfast nook with beautiful rust-toned chairs adds a pop of fun, breaking the neutrality of the space. In the game room, we added a gorgeous fireplace which creates a stunning focal point, and the elegant furniture provides a classy appeal. On the second floor, we went with elegant, sophisticated decor for the couple's bedroom and a charming, playful vibe in the baby's room. The third floor has a sky lounge and wine bar, where hospitality-grade, stylish furniture provides the perfect ambiance to host a fun party night with friends. In the basement, we designed a stunning wine cellar with glass walls and concealed lights which create a beautiful aura in the space. The outdoor garden got a putting green making it a fun space to share with friends.
---
Project designed by ballonSTUDIO. They discreetly tend to the interior design needs of their high-net-worth individuals in the greater Bay Area and to their second home locations.
For more about ballonSTUDIO, see here: https://www.ballonstudio.com/
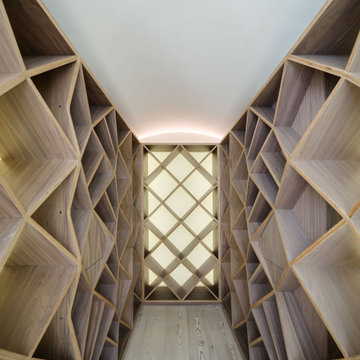
From the architect's website:
"Sophie Bates Architects and Zoe Defert Architects have recently completed a refurbishment and extension across four floors of living to a Regency-style house, adding 125sqm to the family home. The collaborative approach of the team, as noted below, was key to the success of the design.
The generous basement houses fantastic family spaces - a playroom, media room, guest room, gym and steam room that have been bought to life through crisp, contemporary detailing and creative use of light. The quality of basement design and overall site detailing was vital to the realisation of the concept on site. Linear lighting to floors and ceiling guides you past the media room through to the lower basement, which is lit by a 10m long frameless roof light.
The ground and upper floors house open plan kitchen and living spaces with views of the garden and bedrooms and bathrooms above. At the top of the house is a loft bedroom and bathroom, completing the five bedroom house. All joinery to the home
was designed and detailed by the architects. A careful, considered approach to detailing throughout creates a subtle interplay between light, material contrast and space."
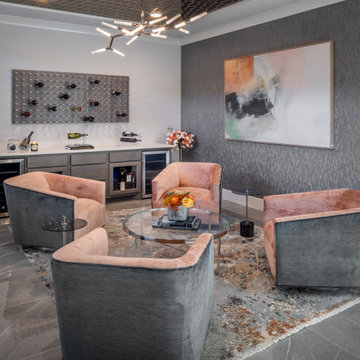
Imagen de bodega moderna de tamaño medio con suelo de baldosas de cerámica, vitrinas expositoras y suelo gris
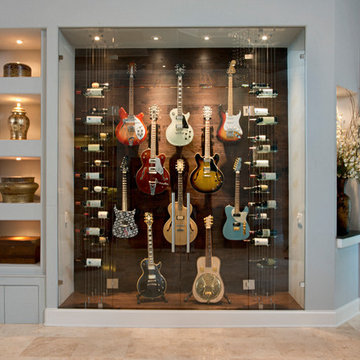
Ejemplo de bodega moderna pequeña con suelo de madera en tonos medios, vitrinas expositoras y suelo marrón
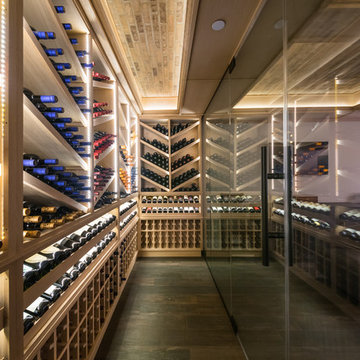
Custom wine cellar and tasting room with butlers pantry...wine racks and coffer ceiling are made of white oak and the butlers pantry cabinets are black walnut. Seamless glass divides the two spaces and we did brick on the ceiling in both the tasting room and wine cellar.
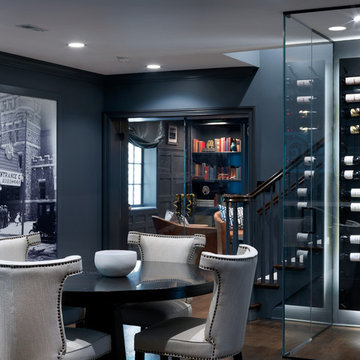
Cynthia Lynn
Diseño de bodega clásica renovada de tamaño medio con suelo de madera oscura, vitrinas expositoras y suelo marrón
Diseño de bodega clásica renovada de tamaño medio con suelo de madera oscura, vitrinas expositoras y suelo marrón
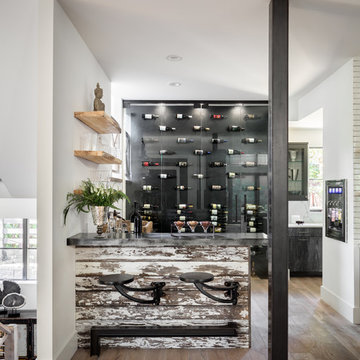
David Lauer
Ejemplo de bodega de estilo de casa de campo con suelo de madera en tonos medios, vitrinas expositoras y suelo marrón
Ejemplo de bodega de estilo de casa de campo con suelo de madera en tonos medios, vitrinas expositoras y suelo marrón
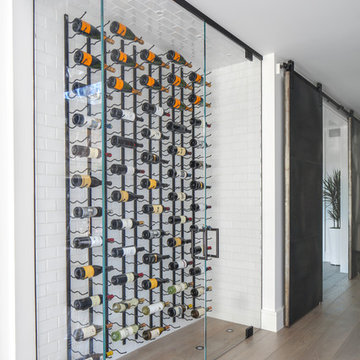
Chad Mellon Photographer
Foto de bodega moderna pequeña con suelo de madera en tonos medios, vitrinas expositoras y suelo marrón
Foto de bodega moderna pequeña con suelo de madera en tonos medios, vitrinas expositoras y suelo marrón
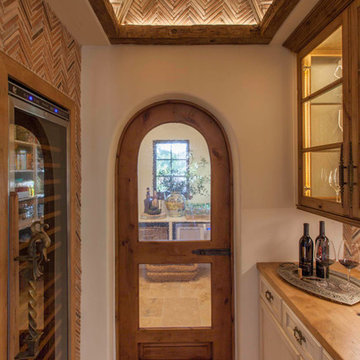
Custom clay dome ceiling and walls inside this quaint wine cellar tasting room and pantry with vintage salvaged brass hardware for one-of-a-kind character.
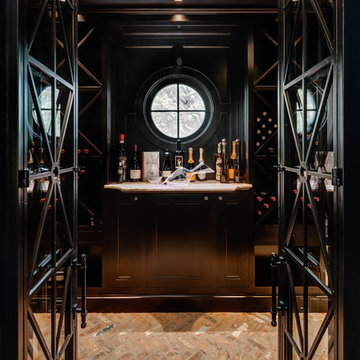
River Oaks, 2014 - Remodel and Additions
Diseño de bodega tradicional con suelo de ladrillo y vitrinas expositoras
Diseño de bodega tradicional con suelo de ladrillo y vitrinas expositoras
2
