519 fotos de bares en casa grandes con encimeras marrones
Filtrar por
Presupuesto
Ordenar por:Popular hoy
61 - 80 de 519 fotos
Artículo 1 de 3
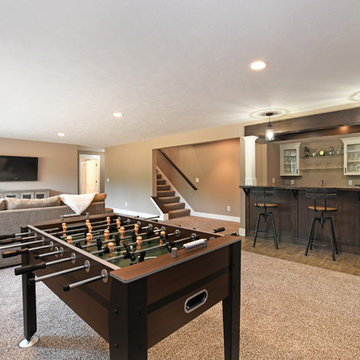
Ejemplo de bar en casa con barra de bar grande con fregadero encastrado, armarios estilo shaker, puertas de armario blancas, encimera de madera, suelo vinílico, suelo marrón y encimeras marrones
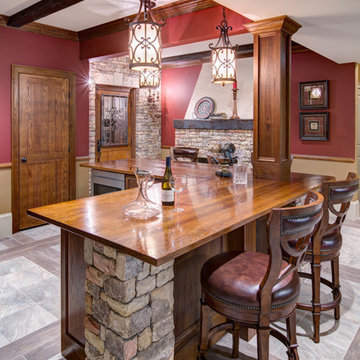
This client wanted their Terrace Level to be comprised of the warm finishes and colors found in a true Tuscan home. Basement was completely unfinished so once we space planned for all necessary areas including pre-teen media area and game room, adult media area, home bar and wine cellar guest suite and bathroom; we started selecting materials that were authentic and yet low maintenance since the entire space opens to an outdoor living area with pool. The wood like porcelain tile used to create interest on floors was complimented by custom distressed beams on the ceilings. Real stucco walls and brick floors lit by a wrought iron lantern create a true wine cellar mood. A sloped fireplace designed with brick, stone and stucco was enhanced with the rustic wood beam mantle to resemble a fireplace seen in Italy while adding a perfect and unexpected rustic charm and coziness to the bar area. Finally decorative finishes were applied to columns for a layered and worn appearance. Tumbled stone backsplash behind the bar was hand painted for another one of a kind focal point. Some other important features are the double sided iron railed staircase designed to make the space feel more unified and open and the barrel ceiling in the wine cellar. Carefully selected furniture and accessories complete the look.

Stunning Rustic Bar and Dining Room in Pennington, NJ. Our clients vision for a rustic pub came to life! The fireplace was refaced with Dorchester Ledge stone and completed with a bluestone hearth. Dekton Trilium was used for countertops and bar top, which compliment the black distressed inset cabinetry and custom built wood plank bar. Reclaimed rustic wood beams were installed in the dining room and used for the mantle. The rustic pub aesthetic continues with sliding barn doors, matte black hardware and fixtures, and cast iron sink. Custom made industrial steel bar shelves and wine racks stand out against wood plank walls. Wide plank rustic style engineered hardwood and dark trim throughout space ties everything together!
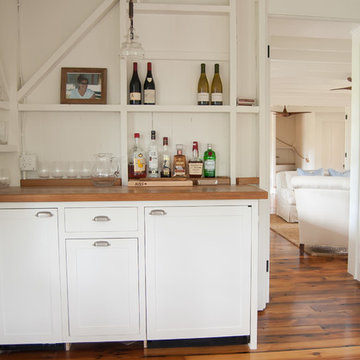
Diseño de bar en casa lineal costero grande con armarios estilo shaker, puertas de armario blancas, encimera de madera, salpicadero blanco, suelo de madera en tonos medios, suelo marrón y encimeras marrones
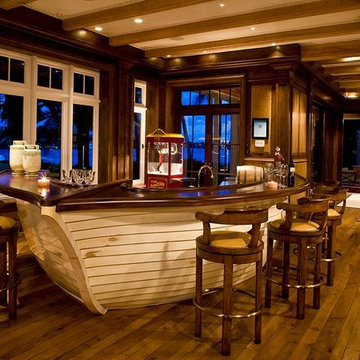
Handmade true custom boat bar. Upper Mahogany deck serves as a counter and lower stone deck serves as the prep area.
Imagen de bar en casa clásico grande con suelo de madera oscura, encimera de madera y encimeras marrones
Imagen de bar en casa clásico grande con suelo de madera oscura, encimera de madera y encimeras marrones

We were lucky to work with a blank slate in this nearly new home. Keeping the bar as the main focus was critical. With elements like the gorgeous tin ceiling, custom finished distressed black wainscot and handmade wood bar top were the perfect complement to the reclaimed brick walls and beautiful beam work. With connections to a local artist who handcrafted and welded the steel doors to the built-in liquor cabinet, our clients were ecstatic with the results. Other amenities in the bar include the rear wall of stainless built-ins, including individual refrigeration, freezer, ice maker, a 2-tap beer unit, dishwasher drawers and matching Stainless Steel sink base cabinet.

Abigail Rose Photography
Modelo de bar en casa con fregadero lineal de estilo americano grande con fregadero encastrado, armarios con paneles empotrados, encimera de madera, salpicadero verde y encimeras marrones
Modelo de bar en casa con fregadero lineal de estilo americano grande con fregadero encastrado, armarios con paneles empotrados, encimera de madera, salpicadero verde y encimeras marrones

This client wanted their Terrace Level to be comprised of the warm finishes and colors found in a true Tuscan home. Basement was completely unfinished so once we space planned for all necessary areas including pre-teen media area and game room, adult media area, home bar and wine cellar guest suite and bathroom; we started selecting materials that were authentic and yet low maintenance since the entire space opens to an outdoor living area with pool. The wood like porcelain tile used to create interest on floors was complimented by custom distressed beams on the ceilings. Real stucco walls and brick floors lit by a wrought iron lantern create a true wine cellar mood. A sloped fireplace designed with brick, stone and stucco was enhanced with the rustic wood beam mantle to resemble a fireplace seen in Italy while adding a perfect and unexpected rustic charm and coziness to the bar area. Finally decorative finishes were applied to columns for a layered and worn appearance. Tumbled stone backsplash behind the bar was hand painted for another one of a kind focal point. Some other important features are the double sided iron railed staircase designed to make the space feel more unified and open and the barrel ceiling in the wine cellar. Carefully selected furniture and accessories complete the look.

We opened up the wall between the kitchen and a guest bedroom. This new bar/sitting area used to be the bedroom.
We used textured wallpaper, and walnut countertop, floating shelf to warm up the space.
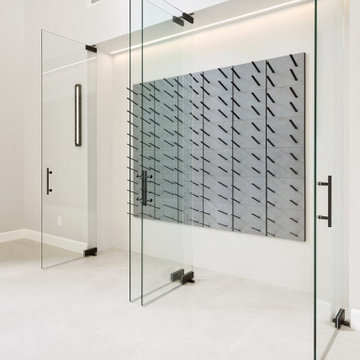
A grand entrance for a grand home! When you walk into this remodeled home you are greeted by two gorgeous chandeliers form Hinkley Lighting that lights up the newly open space! A custom-designed wine wall featuring wine racks from Stac and custom glass doors grace the dining area followed by a secluded dry bar to hold all of the glasses, liquor, and cold items. What a way to say welcome home!

Diseño de bar en casa lineal clásico renovado grande sin pila con armarios estilo shaker, puertas de armario blancas, encimera de madera, salpicadero blanco, salpicadero con mosaicos de azulejos, suelo de madera en tonos medios, suelo marrón y encimeras marrones
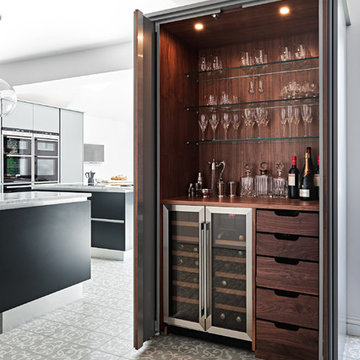
Bloomsbury encaustic tiles from Artisans of Devizes.
Diseño de bar en casa lineal contemporáneo grande con armarios abiertos, puertas de armario de madera en tonos medios, encimera de madera, suelo de baldosas de cerámica y encimeras marrones
Diseño de bar en casa lineal contemporáneo grande con armarios abiertos, puertas de armario de madera en tonos medios, encimera de madera, suelo de baldosas de cerámica y encimeras marrones

Diseño de bar en casa con fregadero en L tradicional grande con fregadero encastrado, armarios estilo shaker, puertas de armario grises, encimera de madera, salpicadero de metal, suelo de madera en tonos medios, suelo marrón y encimeras marrones
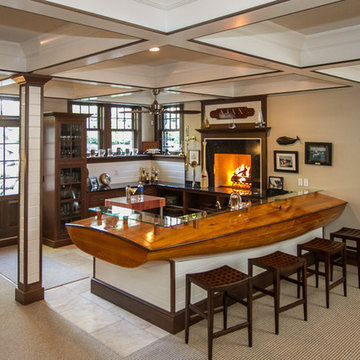
Photo by John Engerman
Custom Bar created from sail boat.
Modelo de bar en casa con barra de bar en U costero grande con armarios abiertos, puertas de armario de madera en tonos medios, encimera de madera, salpicadero blanco, salpicadero de madera, suelo de baldosas de porcelana y encimeras marrones
Modelo de bar en casa con barra de bar en U costero grande con armarios abiertos, puertas de armario de madera en tonos medios, encimera de madera, salpicadero blanco, salpicadero de madera, suelo de baldosas de porcelana y encimeras marrones
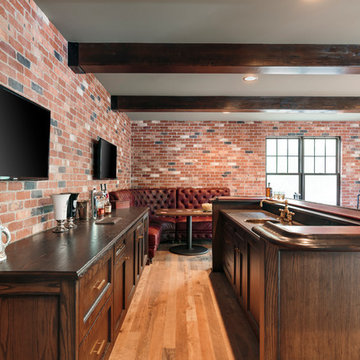
Built by Cornerstone Construction Services LLC David Papazian Photography
Ejemplo de bar en casa en L urbano grande con fregadero bajoencimera, puertas de armario de madera en tonos medios, encimera de madera y encimeras marrones
Ejemplo de bar en casa en L urbano grande con fregadero bajoencimera, puertas de armario de madera en tonos medios, encimera de madera y encimeras marrones
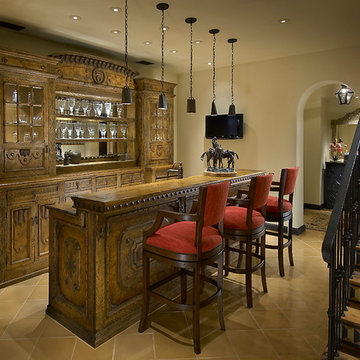
Mark Bosclair
Foto de bar en casa con barra de bar de galera mediterráneo grande con armarios tipo vitrina, puertas de armario de madera en tonos medios, encimera de madera, salpicadero con efecto espejo, suelo de baldosas de cerámica y encimeras marrones
Foto de bar en casa con barra de bar de galera mediterráneo grande con armarios tipo vitrina, puertas de armario de madera en tonos medios, encimera de madera, salpicadero con efecto espejo, suelo de baldosas de cerámica y encimeras marrones
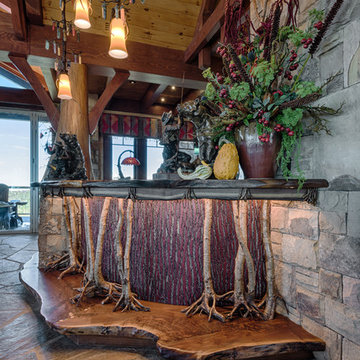
David Ramsey
Foto de bar en casa con barra de bar en U rural grande con fregadero bajoencimera, armarios con paneles empotrados, puertas de armario de madera en tonos medios, encimera de madera, suelo de pizarra, suelo gris y encimeras marrones
Foto de bar en casa con barra de bar en U rural grande con fregadero bajoencimera, armarios con paneles empotrados, puertas de armario de madera en tonos medios, encimera de madera, suelo de pizarra, suelo gris y encimeras marrones
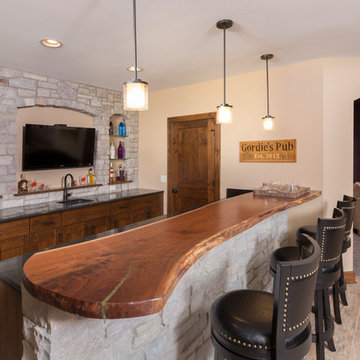
Basement bar area with custom wood top, stone backsplash, stone veneer arches, tv niche, alder cabinetry, and pendant lighting. Each detail set to make guests feel at home in this inviting bar. (Ryan Hainey)

A close friend of one of our owners asked for some help, inspiration, and advice in developing an area in the mezzanine level of their commercial office/shop so that they could entertain friends, family, and guests. They wanted a bar area, a poker area, and seating area in a large open lounge space. So although this was not a full-fledged Four Elements project, it involved a Four Elements owner's design ideas and handiwork, a few Four Elements sub-trades, and a lot of personal time to help bring it to fruition. You will recognize similar design themes as used in the Four Elements office like barn-board features, live edge wood counter-tops, and specialty LED lighting seen in many of our projects. And check out the custom poker table and beautiful rope/beam light fixture constructed by our very own Peter Russell. What a beautiful and cozy space!

A close friend of one of our owners asked for some help, inspiration, and advice in developing an area in the mezzanine level of their commercial office/shop so that they could entertain friends, family, and guests. They wanted a bar area, a poker area, and seating area in a large open lounge space. So although this was not a full-fledged Four Elements project, it involved a Four Elements owner's design ideas and handiwork, a few Four Elements sub-trades, and a lot of personal time to help bring it to fruition. You will recognize similar design themes as used in the Four Elements office like barn-board features, live edge wood counter-tops, and specialty LED lighting seen in many of our projects. And check out the custom poker table and beautiful rope/beam light fixture constructed by our very own Peter Russell. What a beautiful and cozy space!
519 fotos de bares en casa grandes con encimeras marrones
4