519 fotos de bares en casa grandes con encimeras marrones
Filtrar por
Presupuesto
Ordenar por:Popular hoy
21 - 40 de 519 fotos
Artículo 1 de 3

Modelo de bar en casa con fregadero lineal marinero grande con puertas de armario blancas, encimera de madera, salpicadero blanco, salpicadero de azulejos de cerámica, fregadero bajoencimera, armarios tipo vitrina y encimeras marrones
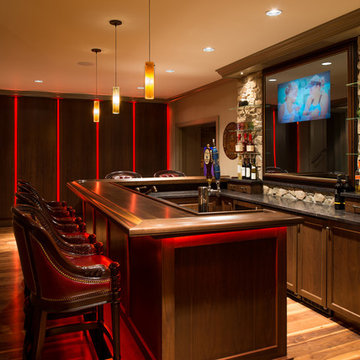
Photographer: Angle Eye Photography
Interior Designer: Callaghan Interior Design
Diseño de bar en casa con barra de bar en L tradicional grande con fregadero bajoencimera, armarios con paneles empotrados, encimera de madera, suelo de madera en tonos medios y encimeras marrones
Diseño de bar en casa con barra de bar en L tradicional grande con fregadero bajoencimera, armarios con paneles empotrados, encimera de madera, suelo de madera en tonos medios y encimeras marrones
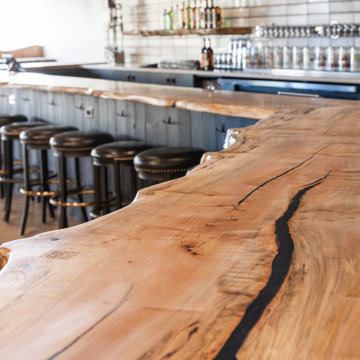
Spalted Maple Bar with Black Epoxy
Ejemplo de bar en casa con barra de bar en L de estilo americano grande con encimera de madera y encimeras marrones
Ejemplo de bar en casa con barra de bar en L de estilo americano grande con encimera de madera y encimeras marrones

Diseño de bar en casa lineal clásico renovado grande sin pila con armarios estilo shaker, puertas de armario blancas, encimera de madera, salpicadero blanco, salpicadero con mosaicos de azulejos, suelo de madera en tonos medios, suelo marrón y encimeras marrones

Gardner/Fox created this clients' ultimate man cave! What began as an unfinished basement is now 2,250 sq. ft. of rustic modern inspired joy! The different amenities in this space include a wet bar, poker, billiards, foosball, entertainment area, 3/4 bath, sauna, home gym, wine wall, and last but certainly not least, a golf simulator. To create a harmonious rustic modern look the design includes reclaimed barnwood, matte black accents, and modern light fixtures throughout the space.
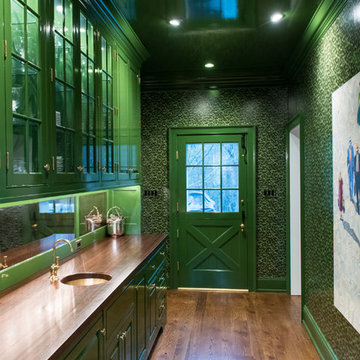
Foto de bar en casa con fregadero de galera tradicional grande con fregadero bajoencimera, armarios con paneles con relieve, puertas de armario verdes, encimera de madera, salpicadero con efecto espejo, suelo de madera en tonos medios, suelo marrón y encimeras marrones
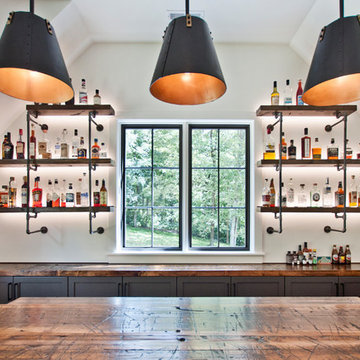
Foto de bar en casa con fregadero en L industrial grande con fregadero bajoencimera, armarios estilo shaker, puertas de armario grises, encimera de madera, suelo de madera en tonos medios, suelo marrón y encimeras marrones

This home brew pub invites friends to gather around and taste the latest concoction. I happily tried Pumpkin when there last. The homeowners wanted warm and friendly finishes, and loved the more industrial style.

Natural stone and free flowing live edge wood cut bar top are the focus in this pool/bar room. LVP flooring in a light warm driftwood color is a beautiful accent color with the Chilton Woodlake blend stone back bar wall.
(Ryan Hainey)

Jon Huelskamp Landmark
Foto de bar en casa con barra de bar en U rural grande con fregadero encastrado, armarios tipo vitrina, puertas de armario de madera en tonos medios, encimera de madera, salpicadero verde, salpicadero de azulejos de piedra, suelo de baldosas de porcelana, suelo marrón y encimeras marrones
Foto de bar en casa con barra de bar en U rural grande con fregadero encastrado, armarios tipo vitrina, puertas de armario de madera en tonos medios, encimera de madera, salpicadero verde, salpicadero de azulejos de piedra, suelo de baldosas de porcelana, suelo marrón y encimeras marrones
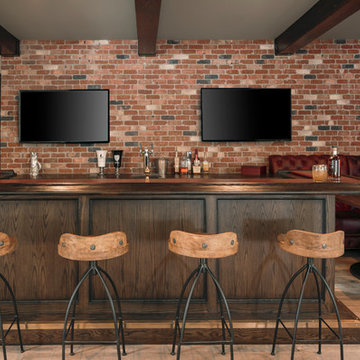
Built by Cornerstone Construction Services LLC
David Papazian Photography
Diseño de bar en casa con barra de bar industrial grande con encimera de madera y encimeras marrones
Diseño de bar en casa con barra de bar industrial grande con encimera de madera y encimeras marrones
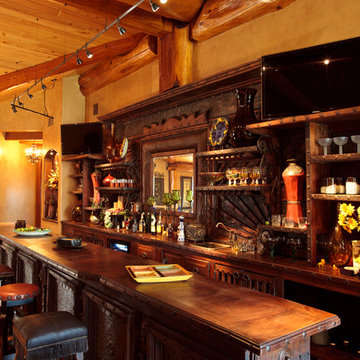
Jason Kindig
Modelo de bar en casa con barra de bar de galera rural grande con puertas de armario de madera en tonos medios, encimera de madera, suelo de madera oscura y encimeras marrones
Modelo de bar en casa con barra de bar de galera rural grande con puertas de armario de madera en tonos medios, encimera de madera, suelo de madera oscura y encimeras marrones

This client wanted their Terrace Level to be comprised of the warm finishes and colors found in a true Tuscan home. Basement was completely unfinished so once we space planned for all necessary areas including pre-teen media area and game room, adult media area, home bar and wine cellar guest suite and bathroom; we started selecting materials that were authentic and yet low maintenance since the entire space opens to an outdoor living area with pool. The wood like porcelain tile used to create interest on floors was complimented by custom distressed beams on the ceilings. Real stucco walls and brick floors lit by a wrought iron lantern create a true wine cellar mood. A sloped fireplace designed with brick, stone and stucco was enhanced with the rustic wood beam mantle to resemble a fireplace seen in Italy while adding a perfect and unexpected rustic charm and coziness to the bar area. Finally decorative finishes were applied to columns for a layered and worn appearance. Tumbled stone backsplash behind the bar was hand painted for another one of a kind focal point. Some other important features are the double sided iron railed staircase designed to make the space feel more unified and open and the barrel ceiling in the wine cellar. Carefully selected furniture and accessories complete the look.
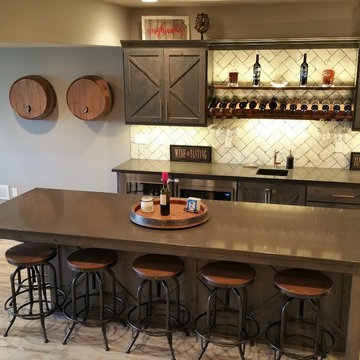
Imagen de bar en casa con barra de bar lineal rural grande con fregadero bajoencimera, armarios estilo shaker, puertas de armario de madera en tonos medios, encimera de acrílico, salpicadero blanco, salpicadero de azulejos tipo metro, suelo vinílico, suelo marrón y encimeras marrones
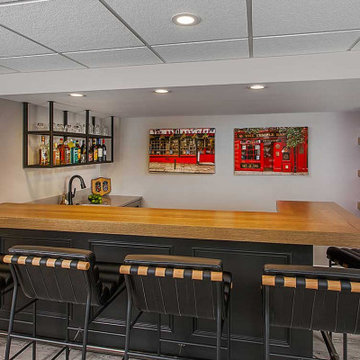
The newly designed basement bar exudes sophistication, boasting a black patina finish with a combination of quartz working countertop and an extra-thick oak bar top, adorned with brass railings. Ample shelving is provided by a sleek metal wall-hung unit for display purposes, while wood shelving nestles perfectly into a crevasse.

When an old neighbor referred us to a new construction home built in my old stomping grounds I was excited. First, close to home. Second it was the EXACT same floor plan as the last house I built.
We had a local contractor, Curt Schmitz sign on to do the construction and went to work on layout and addressing their wants, needs, and wishes for the space.
Since they had a fireplace upstairs they did not want one int he basement. This gave us the opportunity for a whole wall of built-ins with Smart Source for major storage and display. We also did a bar area that turned out perfectly. The space also had a space room we dedicated to a work out space with barn door.
We did luxury vinyl plank throughout, even in the bathroom, which we have been doing increasingly.

A close friend of one of our owners asked for some help, inspiration, and advice in developing an area in the mezzanine level of their commercial office/shop so that they could entertain friends, family, and guests. They wanted a bar area, a poker area, and seating area in a large open lounge space. So although this was not a full-fledged Four Elements project, it involved a Four Elements owner's design ideas and handiwork, a few Four Elements sub-trades, and a lot of personal time to help bring it to fruition. You will recognize similar design themes as used in the Four Elements office like barn-board features, live edge wood counter-tops, and specialty LED lighting seen in many of our projects. And check out the custom poker table and beautiful rope/beam light fixture constructed by our very own Peter Russell. What a beautiful and cozy space!

Gardner/Fox created this clients' ultimate man cave! What began as an unfinished basement is now 2,250 sq. ft. of rustic modern inspired joy! The different amenities in this space include a wet bar, poker, billiards, foosball, entertainment area, 3/4 bath, sauna, home gym, wine wall, and last but certainly not least, a golf simulator. To create a harmonious rustic modern look the design includes reclaimed barnwood, matte black accents, and modern light fixtures throughout the space.
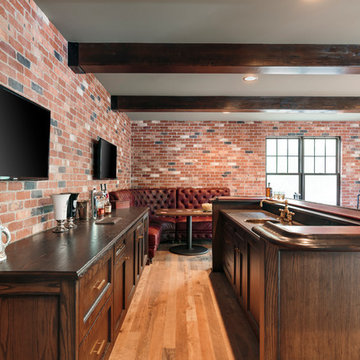
Built by Cornerstone Construction Services LLC David Papazian Photography
Ejemplo de bar en casa en L urbano grande con fregadero bajoencimera, puertas de armario de madera en tonos medios, encimera de madera y encimeras marrones
Ejemplo de bar en casa en L urbano grande con fregadero bajoencimera, puertas de armario de madera en tonos medios, encimera de madera y encimeras marrones
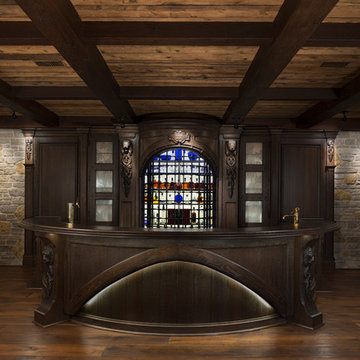
The homeowner of this newly purchased Bloomfield Hills residence requested converting an area that was previously used as a train room, into a medieval inspired pub. The cabinetry, millwork and furniture was milled from solid White Oak lumber, distressed and caroused in a rubbed lacquer to create this authentic old world finish. Heavy gothic profiles and details were incorporated into the half round front bar and rear bar with back lit bottle display encased in iron gates. The pub also features extensive wall paneling with lighted frames displaying leaded glass panels, a motorized large screen TV lift concealed in the lower cabinetry, a built in upholstered banquet and freestanding pews for seating.
519 fotos de bares en casa grandes con encimeras marrones
2