519 fotos de bares en casa grandes con encimeras marrones
Filtrar por
Presupuesto
Ordenar por:Popular hoy
41 - 60 de 519 fotos
Artículo 1 de 3

For entertaining at home, and with the client being a bit of a mixologist, we designed a custom bar area in the corner that features dark navy cabinetry with walnut countertops, a gorgeous handmade glass tile backsplash, wine fridge, and concealed ice maker. The brass wire mesh inserts on select cabinet doors add glitz and glamour to the entertainment nook and make the homeowners want to break out their best barware and celebrate.
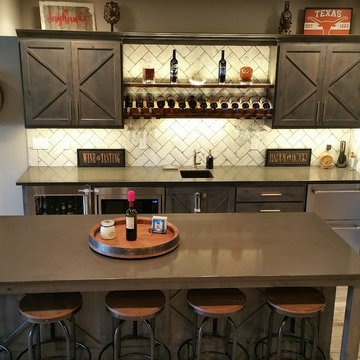
Ejemplo de bar en casa con barra de bar lineal rústico grande con fregadero bajoencimera, armarios estilo shaker, puertas de armario de madera en tonos medios, encimera de acrílico, salpicadero blanco, salpicadero de azulejos tipo metro, suelo marrón, encimeras marrones y suelo vinílico

A grand entrance for a grand home! When you walk into this remodeled home you are greeted by two gorgeous chandeliers form Hinkley Lighting that lights up the newly open space! A custom-designed wine wall featuring wine racks from Stac and custom glass doors grace the dining area followed by a secluded dry bar to hold all of the glasses, liquor, and cold items. What a way to say welcome home!
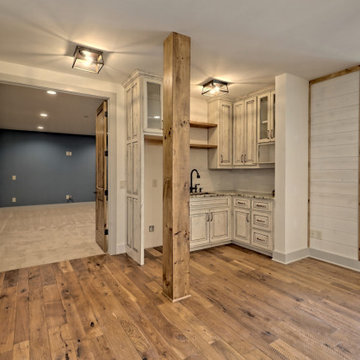
This large custom Farmhouse style home features Hardie board & batten siding, cultured stone, arched, double front door, custom cabinetry, and stained accents throughout.

This client wanted their Terrace Level to be comprised of the warm finishes and colors found in a true Tuscan home. Basement was completely unfinished so once we space planned for all necessary areas including pre-teen media area and game room, adult media area, home bar and wine cellar guest suite and bathroom; we started selecting materials that were authentic and yet low maintenance since the entire space opens to an outdoor living area with pool. The wood like porcelain tile used to create interest on floors was complimented by custom distressed beams on the ceilings. Real stucco walls and brick floors lit by a wrought iron lantern create a true wine cellar mood. A sloped fireplace designed with brick, stone and stucco was enhanced with the rustic wood beam mantle to resemble a fireplace seen in Italy while adding a perfect and unexpected rustic charm and coziness to the bar area. Finally decorative finishes were applied to columns for a layered and worn appearance. Tumbled stone backsplash behind the bar was hand painted for another one of a kind focal point. Some other important features are the double sided iron railed staircase designed to make the space feel more unified and open and the barrel ceiling in the wine cellar. Carefully selected furniture and accessories complete the look.
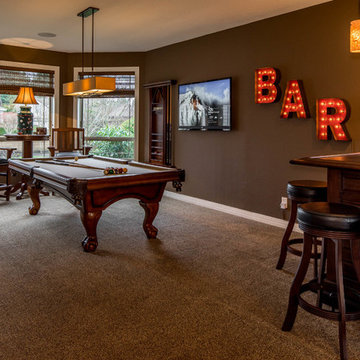
Imagen de bar en casa con barra de bar tradicional grande con moqueta, armarios con paneles con relieve, puertas de armario de madera en tonos medios, encimera de madera y encimeras marrones
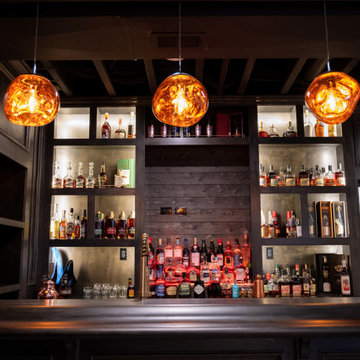
Imagen de bar en casa con barra de bar de galera grande con fregadero encastrado, armarios abiertos, puertas de armario de madera en tonos medios, encimera de madera, suelo vinílico, suelo marrón y encimeras marrones
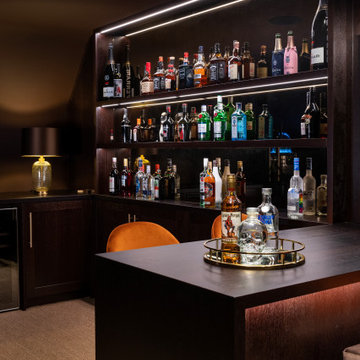
Imagen de bar en casa en U tradicional renovado grande sin pila con armarios con paneles lisos, puertas de armario de madera en tonos medios, encimera de madera, salpicadero marrón, moqueta, suelo marrón y encimeras marrones
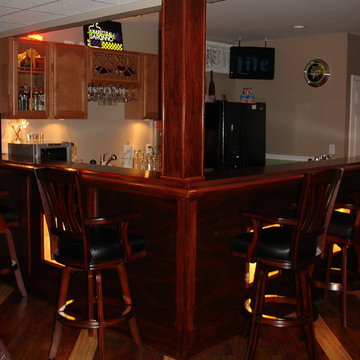
Diseño de bar en casa con barra de bar en U tradicional grande con fregadero bajoencimera, armarios con paneles empotrados, puertas de armario de madera clara, encimera de madera, suelo de madera oscura, suelo marrón y encimeras marrones
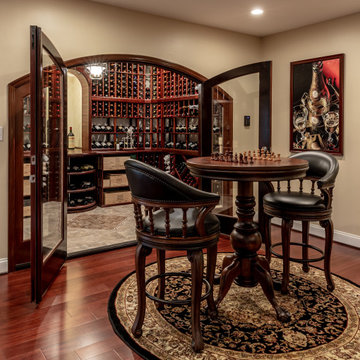
Diseño de bar en casa con barra de bar en U tradicional grande con puertas de armario de madera oscura, encimera de madera, suelo de madera en tonos medios, suelo marrón y encimeras marrones
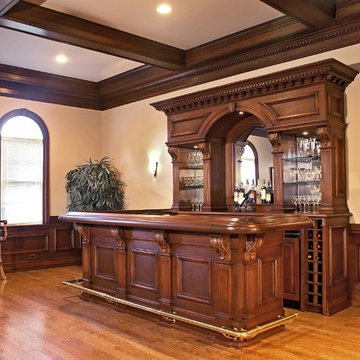
Ejemplo de bar en casa con barra de bar lineal grande sin pila con armarios con paneles con relieve, puertas de armario de madera oscura, encimera de madera, salpicadero verde, salpicadero con efecto espejo, suelo laminado, suelo amarillo y encimeras marrones
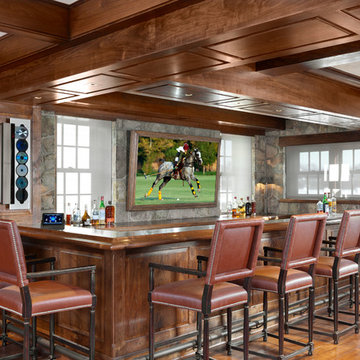
Ejemplo de bar en casa con barra de bar en U tradicional grande con encimera de madera, suelo de madera en tonos medios, suelo marrón y encimeras marrones
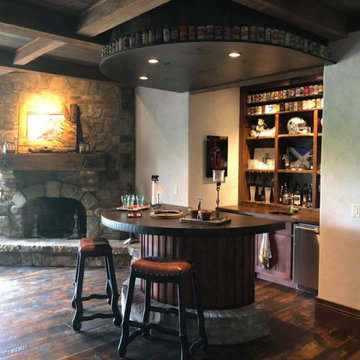
This custom home bar features a pub style bar top with wooden raised panel boards and a rustic brick base. The matching top with recessed lighting, gives this bar a visual display area for the customers diverse collection of beer cans. The cabinets and shelving behind the bar area, also adds to your storage space. *Optional: In this photo, you can see that we have installed a small refrigerator/freezer at the bottom of the wall cabinet and shelving. **Bar stools not included
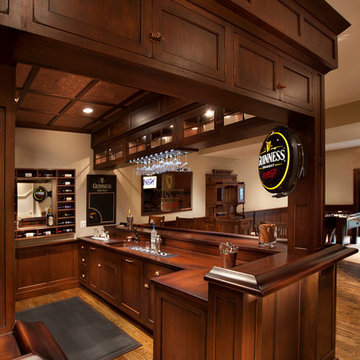
Bethesda, Maryland Traditional Bar designed by Kountry Kraft, Inc.
http://www.kountrykraft.com/photo-gallery/custom-wet-bar-cabinetry-bethesda-maryland-w94114/
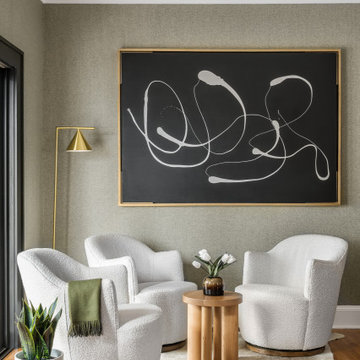
We opened up the wall between the kitchen and a guest bedroom. This new bar/sitting area used to be the bedroom.
We used textured wallpaper to warm up the area.

This house was 45 years old and the most recent kitchen update was past its due date. It was also time to update an adjacent family room, eating area and a nearby bar. The idea was to refresh the space with a transitional design that leaned classic – something that would be elegant and comfortable. Something that would welcome and enhance natural light.
The objectives were:
-Keep things simple – classic, comfortable and easy to keep clean
-Cohesive design between the kitchen, family room, eating area and bar
-Comfortable walkways, especially between the island and sofa
-Get rid of the kitchen’s dated 3D vegetable tile and island top shaped like a painters pallet
Design challenges:
-Incorporate a structural beam so that it flows with the entire space
-Proper ventilation for the hood
-Update the floor finish to get rid of the ’90s red oak
Design solutions:
-After reviewing multiple design options we decided on keeping appliances in their existing locations
-Made the cabinet on the back wall deeper than standard to fit and conceal the exhaust vent within the crown molding space and provide proper ventilation for the rangetop
-Omitted the sink on the island because it was not being used
-Squared off the island to provide more seating and functionality
-Relocated the microwave from the wall to the island and fitted a warming drawer directly below
-Added a tray partition over the oven so that cookie sheets and cutting boards are easily accessible and neatly stored
-Omitted all the decorative fillers to make the kitchen feel current
-Detailed yet simple tile backsplash design to add interest
Refinished the already functional entertainment cabinetry to match new cabinets – good flow throughout area
Even though the appliances all stayed in the same locations, the cabinet finish created a dramatic change. This is a very large kitchen and the client embraces minimalist design so we decided to omit quite a few wall cabinets.

Lower level entertainment space: Great walnut bar with authentic elbow rest. Nautical copper lights.
Imagen de bar en casa con barra de bar de galera clásico grande con fregadero bajoencimera, armarios con paneles con relieve, puertas de armario blancas, encimera de madera, salpicadero beige, salpicadero de azulejos de piedra, suelo de baldosas de terracota, suelo beige y encimeras marrones
Imagen de bar en casa con barra de bar de galera clásico grande con fregadero bajoencimera, armarios con paneles con relieve, puertas de armario blancas, encimera de madera, salpicadero beige, salpicadero de azulejos de piedra, suelo de baldosas de terracota, suelo beige y encimeras marrones

A basement should be a warm wonderful place to spend time with family in friends. But this one in a Warminster was a dark dingy place that the homeowners avoided. Our team took this blank canvas and added a Bathroom, Bar, and Mud Room. We were able to create a clean and open contemporary look that the home owners love. Now it’s hard to get them upstairs. Their new living space has changed their lives and we are thrilled to have made that possible.
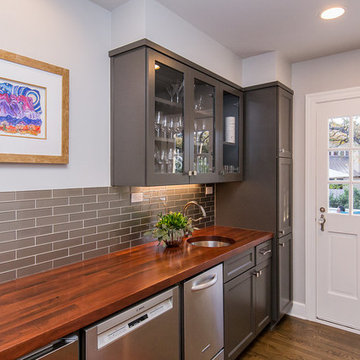
Builder: Oliver Custom Homes
Architect: Witt Architecture Office
Photographer: Casey Chapman Ross
Imagen de bar en casa con fregadero lineal tradicional renovado grande con fregadero bajoencimera, armarios tipo vitrina, puertas de armario grises, encimera de madera, salpicadero verde, salpicadero de azulejos tipo metro, suelo de madera en tonos medios, suelo marrón y encimeras marrones
Imagen de bar en casa con fregadero lineal tradicional renovado grande con fregadero bajoencimera, armarios tipo vitrina, puertas de armario grises, encimera de madera, salpicadero verde, salpicadero de azulejos tipo metro, suelo de madera en tonos medios, suelo marrón y encimeras marrones
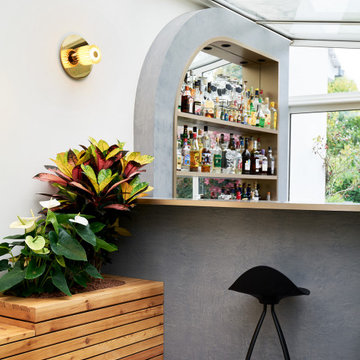
Modelo de bar en casa con barra de bar en U actual grande con armarios con rebordes decorativos, encimera de laminado, salpicadero con efecto espejo, suelo de baldosas de cerámica, suelo gris y encimeras marrones
519 fotos de bares en casa grandes con encimeras marrones
3