508 fotos de bares en casa con salpicadero beige y suelo de madera en tonos medios
Filtrar por
Presupuesto
Ordenar por:Popular hoy
21 - 40 de 508 fotos
Artículo 1 de 3

This 2-story home with first-floor owner’s suite includes a 3-car garage and an inviting front porch. A dramatic 2-story ceiling welcomes you into the foyer where hardwood flooring extends throughout the main living areas of the home including the dining room, great room, kitchen, and breakfast area. The foyer is flanked by the study to the right and the formal dining room with stylish coffered ceiling and craftsman style wainscoting to the left. The spacious great room with 2-story ceiling includes a cozy gas fireplace with custom tile surround. Adjacent to the great room is the kitchen and breakfast area. The kitchen is well-appointed with Cambria quartz countertops with tile backsplash, attractive cabinetry and a large pantry. The sunny breakfast area provides access to the patio and backyard. The owner’s suite with includes a private bathroom with 6’ tile shower with a fiberglass base, free standing tub, and an expansive closet. The 2nd floor includes a loft, 2 additional bedrooms and 2 full bathrooms.
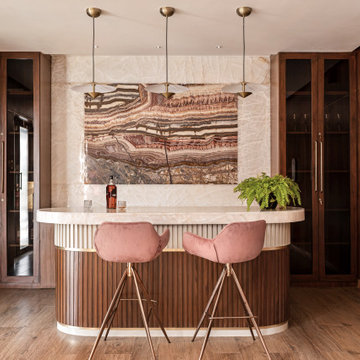
Foto de bar en casa de galera contemporáneo con salpicadero beige, suelo de madera en tonos medios, suelo marrón y encimeras beige
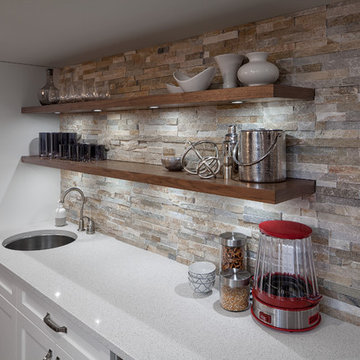
Basement wet bar with lots of storage. Floating walnut shelves, task lighting and tons of counter space.
Foto de bar en casa con fregadero lineal actual de tamaño medio con fregadero bajoencimera, armarios estilo shaker, puertas de armario blancas, encimera de cuarzo compacto, salpicadero beige, salpicadero de azulejos de piedra y suelo de madera en tonos medios
Foto de bar en casa con fregadero lineal actual de tamaño medio con fregadero bajoencimera, armarios estilo shaker, puertas de armario blancas, encimera de cuarzo compacto, salpicadero beige, salpicadero de azulejos de piedra y suelo de madera en tonos medios

This project earned its name 'The Herringbone House' because of the reclaimed wood accents styled in the Herringbone pattern. This project was focused heavily on pattern and texture. The wife described her style as "beachy buddha" and the husband loved industrial pieces. We married the two styles together and used wood accents and texture to tie them seamlessly. You'll notice the living room features an amazing view of the water and this design concept plays perfectly into that zen vibe. We removed the tile and replaced it with beautiful hardwood floors to balance the rooms and avoid distraction. The owners of this home love Cuban art and funky pieces, so we constructed these built-ins to showcase their amazing collection.
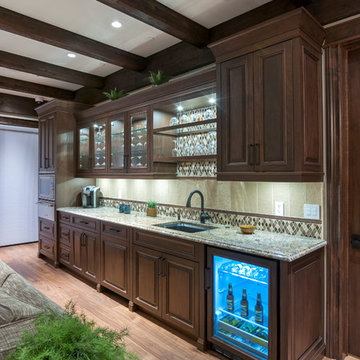
Beautiful and Elegant Mountain Home
Custom home built in Canmore, Alberta interior design by award winning team.
Interior Design by : The Interior Design Group.
Contractor: Bob Kocian - Distintive Homes Canmore
Kitchen and Millwork: Frank Funk ~ Bow Valley Kitchens
Bob Young - Photography
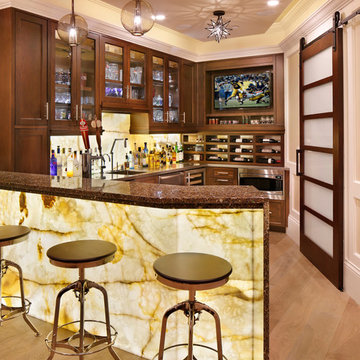
Foto de bar en casa con barra de bar en U tradicional renovado con suelo de madera en tonos medios, armarios estilo shaker, puertas de armario de madera en tonos medios, salpicadero beige, salpicadero de losas de piedra y suelo beige
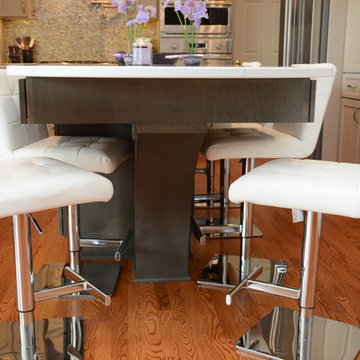
This kitchen features Brighton Cabinetry with Custom Level doors. The perimeter cabinetry is Maple Landmark and the island and credenza are Maple Truffle. The countertops are Twin Arch Basento quartz.
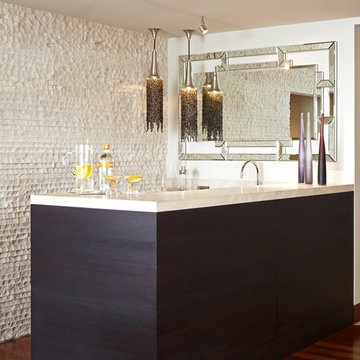
Ejemplo de bar en casa con fregadero en L clásico renovado de tamaño medio con encimera de cuarzo compacto, salpicadero de azulejos de piedra, suelo de madera en tonos medios y salpicadero beige
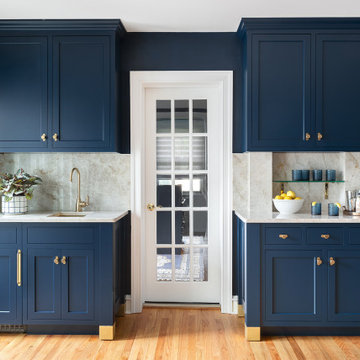
Imagen de bar en casa con fregadero lineal mediterráneo de tamaño medio con fregadero bajoencimera, armarios estilo shaker, puertas de armario azules, encimera de cuarcita, salpicadero beige, salpicadero de losas de piedra, suelo de madera en tonos medios, suelo naranja y encimeras beige
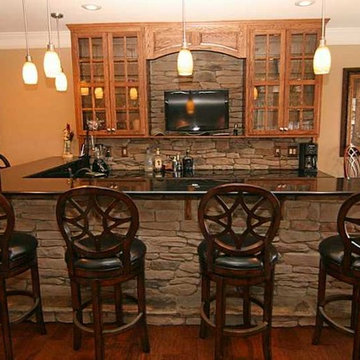
Modelo de bar en casa en L clásico renovado grande con armarios tipo vitrina, puertas de armario de madera oscura, encimera de granito, salpicadero beige, salpicadero de losas de piedra y suelo de madera en tonos medios
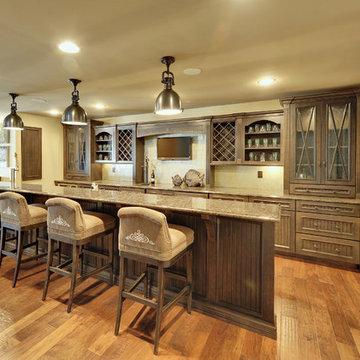
Foto de bar en casa con barra de bar de galera tradicional grande con suelo de madera en tonos medios, armarios con paneles empotrados, puertas de armario de madera en tonos medios, salpicadero beige y suelo marrón
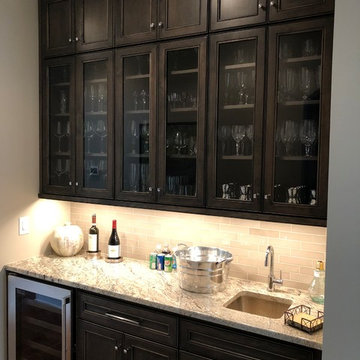
Imagen de bar en casa con fregadero lineal pequeño con fregadero bajoencimera, armarios estilo shaker, puertas de armario marrones, encimera de granito, salpicadero beige, salpicadero de azulejos de vidrio, suelo de madera en tonos medios y encimeras grises
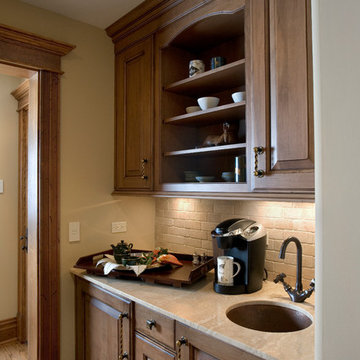
http://www.cabinetwerks.com. Coffee bar with hammered copper bar sink and roman travertine countertop. Photo by Linda Oyama Bryan. Cabinetry by Wood-Mode/Brookhaven.

Overview shot of galley wet bar.
Imagen de bar en casa con fregadero de galera moderno grande con fregadero bajoencimera, puertas de armario de madera en tonos medios, encimera de acrílico, salpicadero beige, salpicadero de azulejos de porcelana, suelo de madera en tonos medios, suelo marrón y encimeras beige
Imagen de bar en casa con fregadero de galera moderno grande con fregadero bajoencimera, puertas de armario de madera en tonos medios, encimera de acrílico, salpicadero beige, salpicadero de azulejos de porcelana, suelo de madera en tonos medios, suelo marrón y encimeras beige
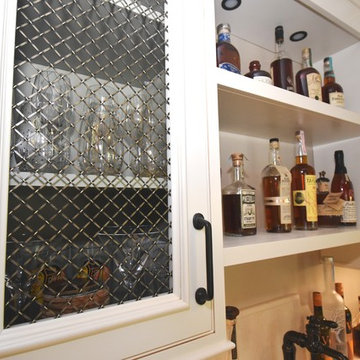
Diseño de bar en casa con fregadero lineal de estilo de casa de campo pequeño con fregadero bajoencimera, armarios con rebordes decorativos, puertas de armario blancas, encimera de cuarzo compacto, salpicadero beige, suelo de madera en tonos medios, suelo marrón y encimeras beige

The bar features an extraordinary back lit sliced geode slab. The cabinets are inset with crocodile. Photo by Sam Smeed
Imagen de bar en casa en U contemporáneo con salpicadero beige, suelo de madera en tonos medios, suelo marrón y encimeras negras
Imagen de bar en casa en U contemporáneo con salpicadero beige, suelo de madera en tonos medios, suelo marrón y encimeras negras

Kitchen, Butlers Pantry and Bathroom Update with Quartz Collection
Modelo de bar en casa con fregadero lineal clásico renovado pequeño con armarios con paneles empotrados, puertas de armario blancas, encimera de cuarzo compacto, salpicadero beige, salpicadero de azulejos de vidrio, suelo marrón, encimeras negras y suelo de madera en tonos medios
Modelo de bar en casa con fregadero lineal clásico renovado pequeño con armarios con paneles empotrados, puertas de armario blancas, encimera de cuarzo compacto, salpicadero beige, salpicadero de azulejos de vidrio, suelo marrón, encimeras negras y suelo de madera en tonos medios

Functional layout and beautiful finishes make this kitchen a dream come true. Placing the sink on an angled corner of the island between the range and refrigerator creates an easy work triangle while the large island allows for roomy prep space. Two pantries, one near the range and one near the refrigerator, give plenty of storage for dry goods and cookware. Guests are kept out of the cooks way by placing ample seating and the full service bar on the other side of the island. Open views through the breakfast room to the beautiful back yard and through large openings to the adjoining family room and formal dining room make this already spacious kitchen feel even larger.

Ejemplo de bar en casa lineal actual grande con fregadero encastrado, armarios con paneles lisos, puertas de armario de madera oscura, encimera de granito, salpicadero beige, suelo de madera en tonos medios, suelo marrón y encimeras beige
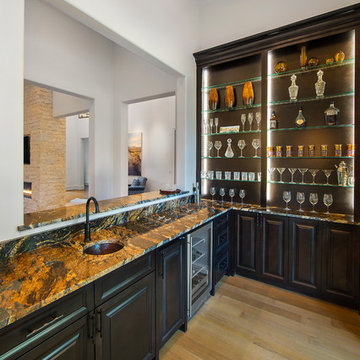
Photography by Vernon Wentz of Ad Imagery
Diseño de bar en casa con fregadero en L clásico renovado de tamaño medio con fregadero bajoencimera, armarios con paneles empotrados, puertas de armario negras, encimera de granito, salpicadero beige, suelo de madera en tonos medios, suelo marrón y encimeras negras
Diseño de bar en casa con fregadero en L clásico renovado de tamaño medio con fregadero bajoencimera, armarios con paneles empotrados, puertas de armario negras, encimera de granito, salpicadero beige, suelo de madera en tonos medios, suelo marrón y encimeras negras
508 fotos de bares en casa con salpicadero beige y suelo de madera en tonos medios
2