569 fotos de bares en casa clásicos con fregadero encastrado
Filtrar por
Presupuesto
Ordenar por:Popular hoy
61 - 80 de 569 fotos
Artículo 1 de 3

Our client purchased this small bungalow a few years ago in a mature and popular area of Edmonton with plans to update it in stages. First came the exterior facade and landscaping which really improved the curb appeal. Next came plans for a major kitchen renovation and a full development of the basement. That's where we came in. Our designer worked with the client to create bright and colorful spaces that reflected her personality. The kitchen was gutted and opened up to the dining room, and we finished tearing out the basement to start from a blank state. A beautiful bright kitchen was created and the basement development included a new flex room, a crafts room, a large family room with custom bar, a new bathroom with walk-in shower, and a laundry room. The stairwell to the basement was also re-done with a new wood-metal railing. New flooring and paint of course was included in the entire renovation. So bright and lively! And check out that wood countertop in the basement bar!
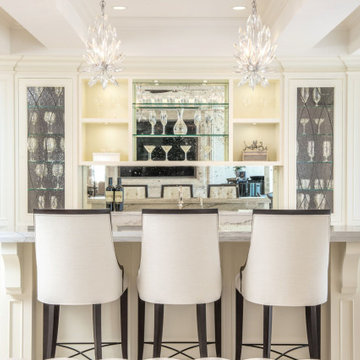
A gorgeous custom wet bar with perfect style touches.
Diseño de bar en casa con fregadero lineal tradicional de tamaño medio con fregadero encastrado, armarios estilo shaker, puertas de armario blancas, encimera de mármol, salpicadero de vidrio templado, suelo de mármol, suelo blanco y encimeras blancas
Diseño de bar en casa con fregadero lineal tradicional de tamaño medio con fregadero encastrado, armarios estilo shaker, puertas de armario blancas, encimera de mármol, salpicadero de vidrio templado, suelo de mármol, suelo blanco y encimeras blancas
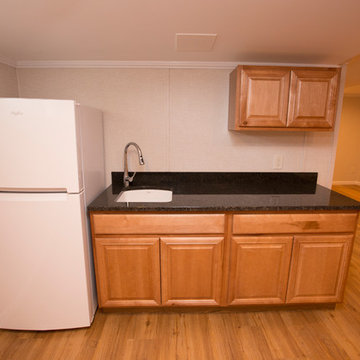
Diseño de bar en casa con fregadero lineal tradicional de tamaño medio con suelo de madera clara, fregadero encastrado, armarios con paneles con relieve, puertas de armario de madera oscura y encimera de granito
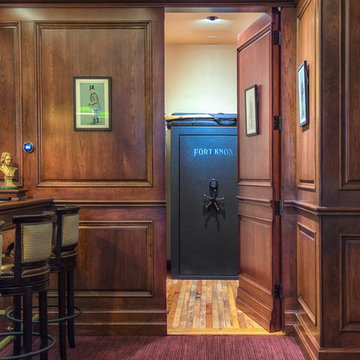
Foto de bar en casa con barra de bar de galera tradicional grande con fregadero encastrado, armarios con paneles con relieve, puertas de armario de madera oscura, encimera de granito, salpicadero marrón, salpicadero de madera y suelo de madera en tonos medios

High-gloss cabinets lacquered by Paper Moon Painting in Sherwin Williams' "Inkwell, a rick black. Mirror backsplash, marble countertops.
Diseño de bar en casa clásico grande con fregadero encastrado, armarios con paneles empotrados, puertas de armario negras, encimera de mármol, salpicadero con efecto espejo y suelo de madera oscura
Diseño de bar en casa clásico grande con fregadero encastrado, armarios con paneles empotrados, puertas de armario negras, encimera de mármol, salpicadero con efecto espejo y suelo de madera oscura
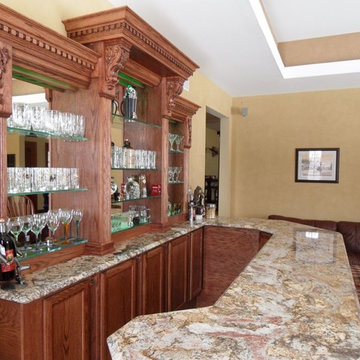
Modelo de bar en casa con barra de bar lineal clásico de tamaño medio con fregadero encastrado, armarios con paneles empotrados, puertas de armario de madera en tonos medios, encimera de granito y suelo de madera en tonos medios
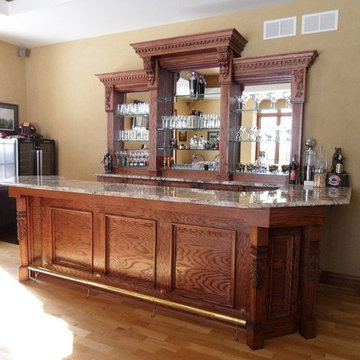
Diseño de bar en casa con barra de bar lineal clásico de tamaño medio con fregadero encastrado, armarios con paneles empotrados, puertas de armario de madera en tonos medios, encimera de granito y suelo de madera en tonos medios
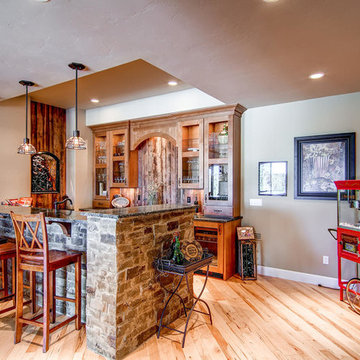
Diseño de bar en casa lineal clásico grande con fregadero encastrado, armarios tipo vitrina, puertas de armario de madera oscura, encimera de granito, salpicadero negro y suelo de madera clara
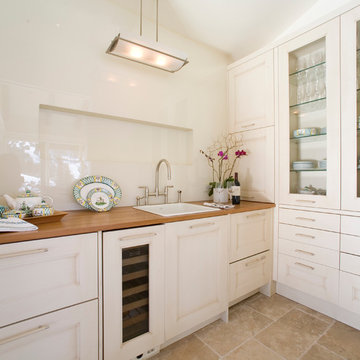
White Kitchen
Imagen de bar en casa con fregadero lineal tradicional de tamaño medio con fregadero encastrado, armarios tipo vitrina, puertas de armario blancas, encimera de madera y suelo de baldosas de porcelana
Imagen de bar en casa con fregadero lineal tradicional de tamaño medio con fregadero encastrado, armarios tipo vitrina, puertas de armario blancas, encimera de madera y suelo de baldosas de porcelana
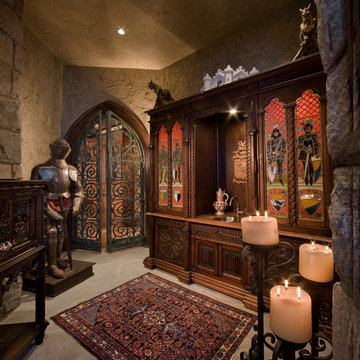
This refreshment bar was brought to Banner's Cabinets by the owner in a couple of different parts and was missing significant hand-carved portions required for completion. We love a challenge, and our expert craftsmanship blends in seamlessly on this antique piece.

This property was transformed from an 1870s YMCA summer camp into an eclectic family home, built to last for generations. Space was made for a growing family by excavating the slope beneath and raising the ceilings above. Every new detail was made to look vintage, retaining the core essence of the site, while state of the art whole house systems ensure that it functions like 21st century home.
This home was featured on the cover of ELLE Décor Magazine in April 2016.
G.P. Schafer, Architect
Rita Konig, Interior Designer
Chambers & Chambers, Local Architect
Frederika Moller, Landscape Architect
Eric Piasecki, Photographer
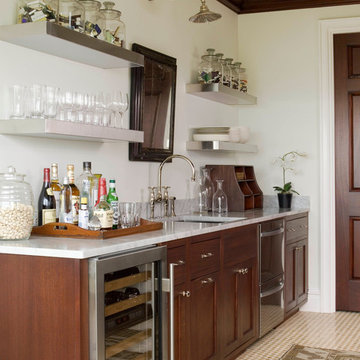
Imagen de bar en casa con fregadero lineal clásico grande con fregadero encastrado, puertas de armario de madera en tonos medios y encimera de mármol
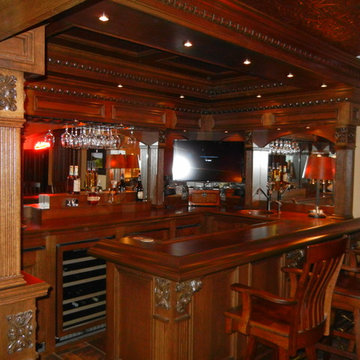
Ejemplo de bar en casa con fregadero en U clásico con fregadero encastrado, armarios con paneles empotrados, puertas de armario de madera oscura, encimera de madera, salpicadero con efecto espejo, suelo de baldosas de cerámica y encimeras grises
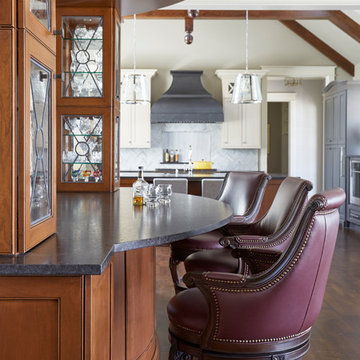
**Project Overview**
This new construction home is built next to a picturesque lake, and the bar adjacent to the kitchen and living areas is designed to frame the breathtaking view. This custom, curved bar creatively echoes many of the lines and finishes used in other areas of the first floor, but interprets them in a new way.
**What Makes This Project Unique?**
The bar connects visually to other areas of the home custom columns with leaded glass. The same design is used in the mullion detail in the furniture piece across the room. The bar is a flowing curve that lets guests face one another. Curved wainscot panels follow the same line as the stone bartop, as does the custom-designed, strategically implemented upper platform and crown that conceal recessed lighting.
**Design Challenges**
Designing a curved bar with rectangular cabinets is always a challenge, but the greater challenge was to incorporate a large wishlist into a compact space, including an under-counter refrigerator, sink, glassware and liquor storage, and more. The glass columns take on much of the storage, but had to be engineered to support the upper crown and provide space for lighting and wiring that would not be seen on the interior of the cabinet. Our team worked tirelessly with the trim carpenters to ensure that this was successful aesthetically and functionally. Another challenge we created for ourselves was designing the columns to be three sided glass, and the 4th side to be mirrored. Though it accomplishes our aesthetic goal and allows light to be reflected back into the space this had to be carefully engineered to be structurally sound.
Photo by MIke Kaskel
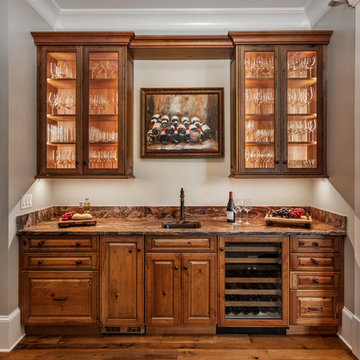
A wine bar off this new construction timber lake house kitchen captures the long water views from both the island prep sink and perimeter clean up sink, which are both flanked by their own respective dishwashers. The homeowners often entertain parties of 14 to 20 friends and family who love to congregate in the kitchen and adjoining keeping room which necessitated the six-place snack bar. Although a large space overall, the work triangle was kept tight. Gourmet chef appliances include 2 warming drawers, 2 ovens and a steam oven, and a microwave, with a hidden drop-down TV tucked between them.
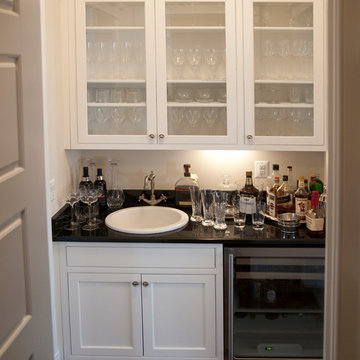
Modelo de bar en casa con fregadero lineal tradicional pequeño con fregadero encastrado, armarios estilo shaker, puertas de armario blancas, encimera de acrílico y suelo de madera oscura
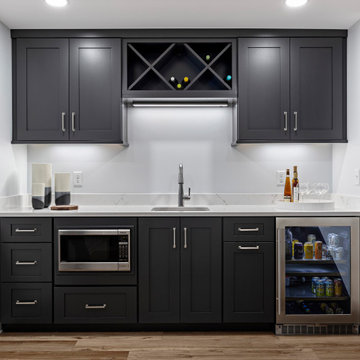
Modelo de bar en casa con fregadero lineal clásico con fregadero encastrado, puertas de armario verdes y encimeras blancas
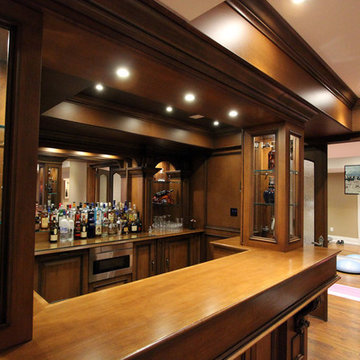
Home Bar with Distributed Audio and Video, Controlled Lighting
Ejemplo de bar en casa con barra de bar en L clásico grande con fregadero encastrado, puertas de armario marrones, encimera de madera, salpicadero marrón, salpicadero de madera, suelo laminado y suelo marrón
Ejemplo de bar en casa con barra de bar en L clásico grande con fregadero encastrado, puertas de armario marrones, encimera de madera, salpicadero marrón, salpicadero de madera, suelo laminado y suelo marrón
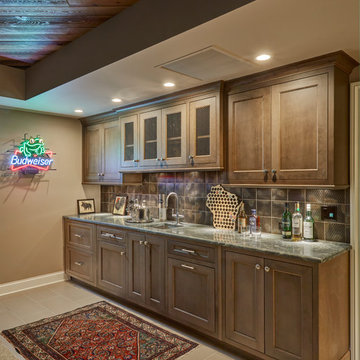
Imagen de bar en casa con barra de bar de galera tradicional grande con fregadero encastrado, armarios con paneles con relieve, puertas de armario de madera oscura, encimera de mármol, salpicadero multicolor, salpicadero de azulejos de piedra, suelo de baldosas de cerámica y suelo beige
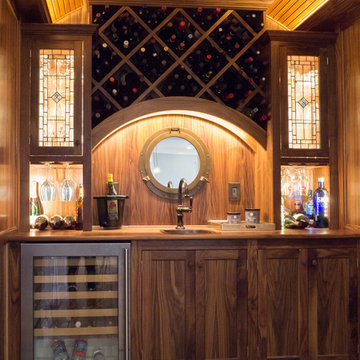
Modelo de bar en casa con fregadero lineal clásico grande con fregadero encastrado, puertas de armario de madera en tonos medios, encimera de madera y suelo de madera oscura
569 fotos de bares en casa clásicos con fregadero encastrado
4