566 fotos de bares en casa clásicos con fregadero encastrado
Filtrar por
Presupuesto
Ordenar por:Popular hoy
41 - 60 de 566 fotos
Artículo 1 de 3

Alex Claney Photography
Glazed Cherry cabinets anchor one end of a large family room remodel. The clients entertain their large extended family and many friends often. Moving and expanding this wet bar to a new location allows the owners to host parties that can circulate away from the kitchen to a comfortable seating area in the family room area. Thie client did not want to store wine or liquor in the open, so custom drawers were created to neatly and efficiently store the beverages out of site.

**Project Overview**
This new construction home is built next to a picturesque lake, and the bar adjacent to the kitchen and living areas is designed to frame the breathtaking view. This custom, curved bar creatively echoes many of the lines and finishes used in other areas of the first floor, but interprets them in a new way.
**What Makes This Project Unique?**
The bar connects visually to other areas of the home custom columns with leaded glass. The same design is used in the mullion detail in the furniture piece across the room. The bar is a flowing curve that lets guests face one another. Curved wainscot panels follow the same line as the stone bartop, as does the custom-designed, strategically implemented upper platform and crown that conceal recessed lighting.
**Design Challenges**
Designing a curved bar with rectangular cabinets is always a challenge, but the greater challenge was to incorporate a large wishlist into a compact space, including an under-counter refrigerator, sink, glassware and liquor storage, and more. The glass columns take on much of the storage, but had to be engineered to support the upper crown and provide space for lighting and wiring that would not be seen on the interior of the cabinet. Our team worked tirelessly with the trim carpenters to ensure that this was successful aesthetically and functionally. Another challenge we created for ourselves was designing the columns to be three sided glass, and the 4th side to be mirrored. Though it accomplishes our aesthetic goal and allows light to be reflected back into the space this had to be carefully engineered to be structurally sound.
Photo by MIke Kaskel
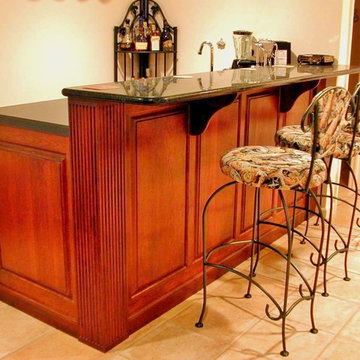
Ejemplo de bar en casa lineal clásico pequeño con fregadero encastrado, armarios con paneles con relieve, puertas de armario de madera oscura, encimera de granito, suelo de baldosas de terracota y suelo beige

A pair of hand carved leprechauns for an Irish pub style bar designed by architect Jim McNeil.
Foto de bar en casa con barra de bar de galera tradicional con suelo de cemento, fregadero encastrado, armarios con paneles empotrados, puertas de armario de madera en tonos medios, encimera de madera y encimeras marrones
Foto de bar en casa con barra de bar de galera tradicional con suelo de cemento, fregadero encastrado, armarios con paneles empotrados, puertas de armario de madera en tonos medios, encimera de madera y encimeras marrones
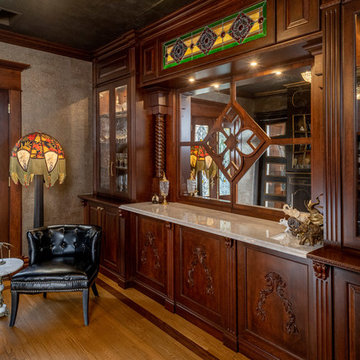
Rick Lee Photo
Diseño de bar en casa con fregadero lineal clásico de tamaño medio con fregadero encastrado, puertas de armario de madera oscura, encimera de mármol, suelo de madera en tonos medios, suelo marrón y encimeras marrones
Diseño de bar en casa con fregadero lineal clásico de tamaño medio con fregadero encastrado, puertas de armario de madera oscura, encimera de mármol, suelo de madera en tonos medios, suelo marrón y encimeras marrones
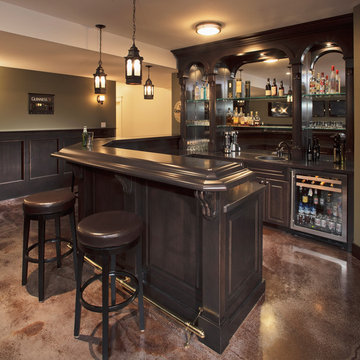
Diseño de bar en casa con barra de bar en U clásico de tamaño medio con fregadero encastrado, armarios con paneles con relieve, puertas de armario de madera en tonos medios, encimera de madera, salpicadero con efecto espejo, suelo de cemento y encimeras marrones
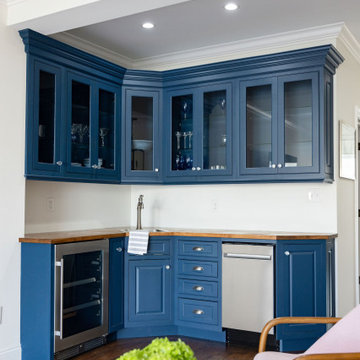
This stunning townhouse located in the city of Baltimore has both style and charm. Featuring a first floor sunroom, large backyard, Juliet balcony off the master bedroom, shiplap detail in the hallway leading up to the second floor, and third floor addition showcasing a deck, wet bar, and lounge, this home really is the perfect oasis for a powerhouse woman and her friends.
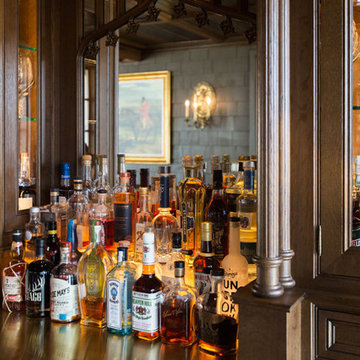
Imagen de bar en casa con barra de bar en L clásico grande con fregadero encastrado, armarios con rebordes decorativos, puertas de armario de madera oscura, encimera de cobre, salpicadero multicolor y suelo de baldosas de porcelana
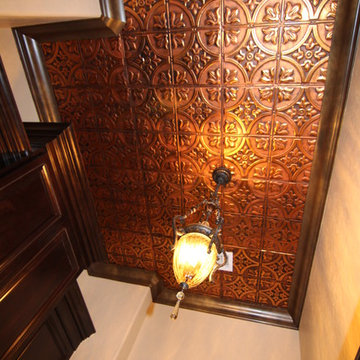
Ejemplo de bar en casa con fregadero lineal clásico de tamaño medio con fregadero encastrado, puertas de armario de madera en tonos medios, encimera de granito, salpicadero beige, salpicadero de azulejos de cerámica y suelo de madera oscura
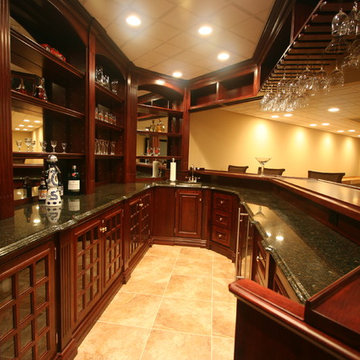
Bar with cherry hardwood
Foto de bar en casa con barra de bar en U clásico grande con fregadero encastrado, armarios tipo vitrina, puertas de armario de madera en tonos medios, encimera de granito, salpicadero marrón, salpicadero de madera y suelo de baldosas de cerámica
Foto de bar en casa con barra de bar en U clásico grande con fregadero encastrado, armarios tipo vitrina, puertas de armario de madera en tonos medios, encimera de granito, salpicadero marrón, salpicadero de madera y suelo de baldosas de cerámica
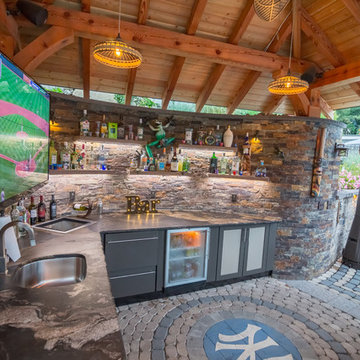
This steeply sloped property was converted into a backyard retreat through the use of natural and man-made stone. The natural gunite swimming pool includes a sundeck and waterfall and is surrounded by a generous paver patio, seat walls and a sunken bar. A Koi pond, bocce court and night-lighting provided add to the interest and enjoyment of this landscape.
This beautiful redesign was also featured in the Interlock Design Magazine. Explained perfectly in ICPI, “Some spa owners might be jealous of the newly revamped backyard of Wayne, NJ family: 5,000 square feet of outdoor living space, complete with an elevated patio area, pool and hot tub lined with natural rock, a waterfall bubbling gently down from a walkway above, and a cozy fire pit tucked off to the side. The era of kiddie pools, Coleman grills and fold-up lawn chairs may be officially over.”
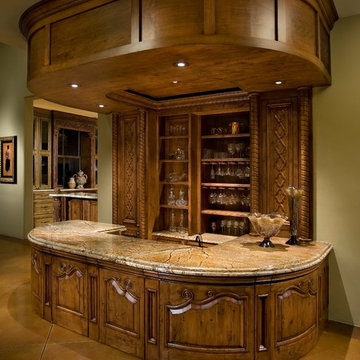
Anita Lang - IMI Design - Scottsdale, AZ
Diseño de bar en casa en U tradicional grande con fregadero encastrado, puertas de armario de madera en tonos medios, encimera de mármol, suelo de cemento y suelo beige
Diseño de bar en casa en U tradicional grande con fregadero encastrado, puertas de armario de madera en tonos medios, encimera de mármol, suelo de cemento y suelo beige
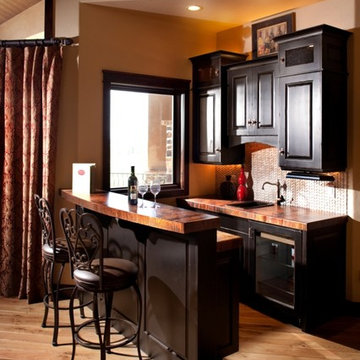
Modelo de bar en casa con barra de bar de galera tradicional de tamaño medio con suelo de madera en tonos medios, fregadero encastrado, armarios con paneles con relieve, puertas de armario de madera en tonos medios, encimera de madera y encimeras marrones
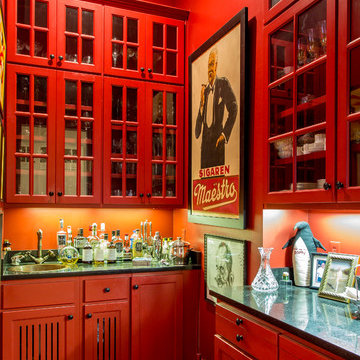
Modelo de bar en casa con fregadero lineal clásico con fregadero encastrado, armarios tipo vitrina, puertas de armario rojas, salpicadero rojo y suelo de madera oscura
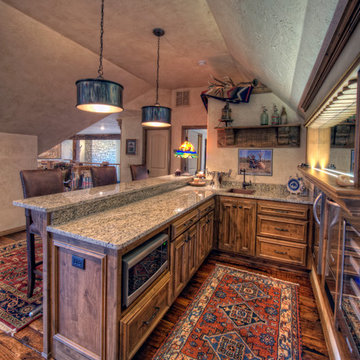
Diseño de bar en casa con barra de bar en L tradicional grande con fregadero encastrado, armarios con rebordes decorativos, puertas de armario de madera oscura, encimera de granito y suelo de madera oscura

Connie Anderson
Diseño de bar en casa con fregadero de galera tradicional extra grande con armarios con paneles empotrados, puertas de armario con efecto envejecido, encimera de esteatita, fregadero encastrado, suelo de ladrillo, suelo multicolor y encimeras negras
Diseño de bar en casa con fregadero de galera tradicional extra grande con armarios con paneles empotrados, puertas de armario con efecto envejecido, encimera de esteatita, fregadero encastrado, suelo de ladrillo, suelo multicolor y encimeras negras
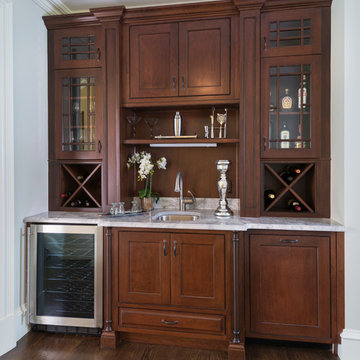
Designed by Ed Nunes
Photography by Nat Rea
Diseño de bar en casa con fregadero lineal tradicional de tamaño medio con fregadero encastrado, armarios con paneles empotrados, puertas de armario de madera en tonos medios, encimera de granito, salpicadero de madera y suelo de madera oscura
Diseño de bar en casa con fregadero lineal tradicional de tamaño medio con fregadero encastrado, armarios con paneles empotrados, puertas de armario de madera en tonos medios, encimera de granito, salpicadero de madera y suelo de madera oscura

Interior design by Tineke Triggs of Artistic Designs for Living. Photography by Laura Hull.
Foto de bar en casa con fregadero de galera clásico grande con fregadero encastrado, armarios tipo vitrina, puertas de armario negras, encimera de madera, salpicadero azul, suelo de madera oscura, suelo marrón, encimeras marrones y salpicadero de madera
Foto de bar en casa con fregadero de galera clásico grande con fregadero encastrado, armarios tipo vitrina, puertas de armario negras, encimera de madera, salpicadero azul, suelo de madera oscura, suelo marrón, encimeras marrones y salpicadero de madera
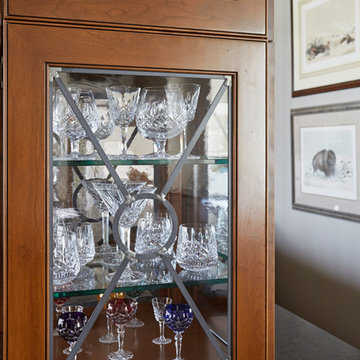
**Project Overview**
This new construction home is built next to a picturesque lake, and the bar adjacent to the kitchen and living areas is designed to frame the breathtaking view. This custom, curved bar creatively echoes many of the lines and finishes used in other areas of the first floor, but interprets them in a new way.
**What Makes This Project Unique?**
The bar connects visually to other areas of the home custom columns with leaded glass. The same design is used in the mullion detail in the furniture piece across the room. The bar is a flowing curve that lets guests face one another. Curved wainscot panels follow the same line as the stone bartop, as does the custom-designed, strategically implemented upper platform and crown that conceal recessed lighting.
**Design Challenges**
Designing a curved bar with rectangular cabinets is always a challenge, but the greater challenge was to incorporate a large wishlist into a compact space, including an under-counter refrigerator, sink, glassware and liquor storage, and more. The glass columns take on much of the storage, but had to be engineered to support the upper crown and provide space for lighting and wiring that would not be seen on the interior of the cabinet. Our team worked tirelessly with the trim carpenters to ensure that this was successful aesthetically and functionally. Another challenge we created for ourselves was designing the columns to be three sided glass, and the 4th side to be mirrored. Though it accomplishes our aesthetic goal and allows light to be reflected back into the space this had to be carefully engineered to be structurally sound.
Photo by MIke Kaskel

Our client purchased this small bungalow a few years ago in a mature and popular area of Edmonton with plans to update it in stages. First came the exterior facade and landscaping which really improved the curb appeal. Next came plans for a major kitchen renovation and a full development of the basement. That's where we came in. Our designer worked with the client to create bright and colorful spaces that reflected her personality. The kitchen was gutted and opened up to the dining room, and we finished tearing out the basement to start from a blank state. A beautiful bright kitchen was created and the basement development included a new flex room, a crafts room, a large family room with custom bar, a new bathroom with walk-in shower, and a laundry room. The stairwell to the basement was also re-done with a new wood-metal railing. New flooring and paint of course was included in the entire renovation. So bright and lively! And check out that wood countertop in the basement bar!
566 fotos de bares en casa clásicos con fregadero encastrado
3