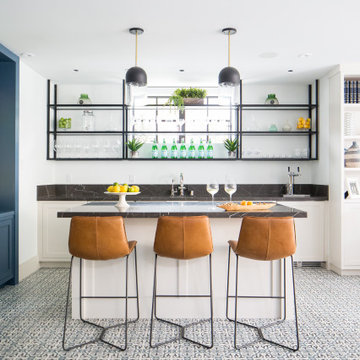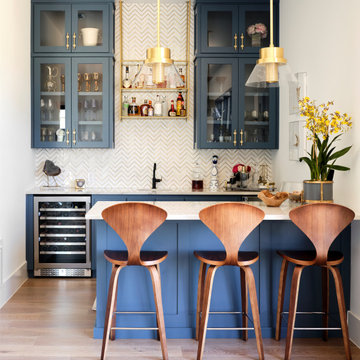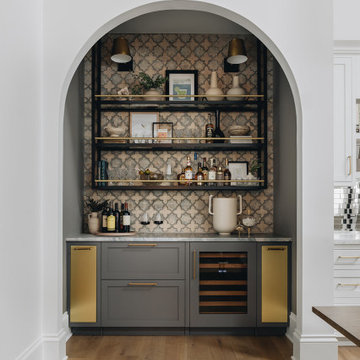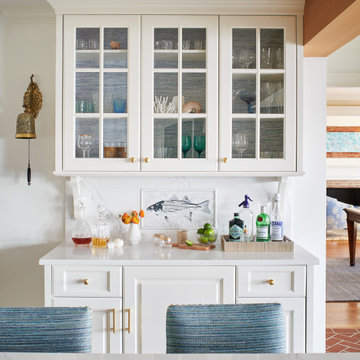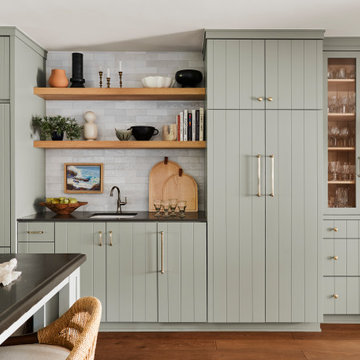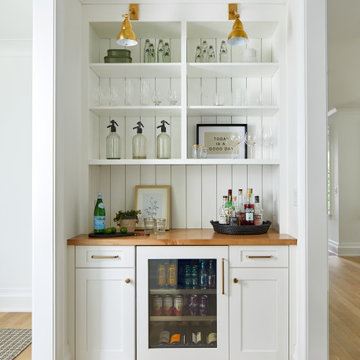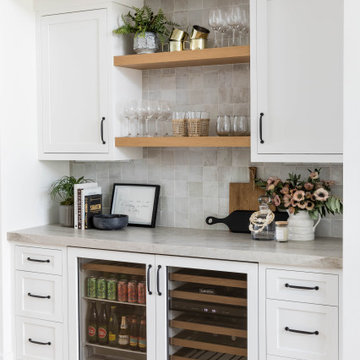14.306 fotos de bares en casa blancos
Filtrar por
Presupuesto
Ordenar por:Popular hoy
1 - 20 de 14.306 fotos
Artículo 1 de 2

Diseño de bar en casa con fregadero lineal clásico renovado pequeño con armarios estilo shaker, puertas de armario blancas, suelo de madera oscura, fregadero bajoencimera, encimera de granito, salpicadero negro y salpicadero de losas de piedra
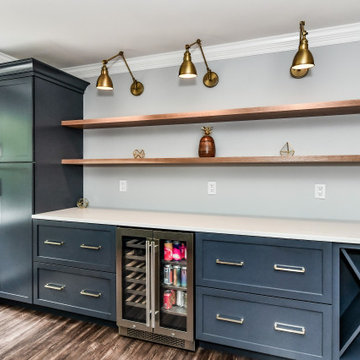
After - Butler’s Pantry. The Savoy House “Dakota” adjustable sconces in “Warm Brass” provide the finishing touch to this functional and beautiful space.

Foto de bar en casa con fregadero lineal de estilo de casa de campo de tamaño medio sin pila con armarios estilo shaker, puertas de armario blancas, encimera de cuarzo compacto, salpicadero blanco, salpicadero de madera, suelo de madera en tonos medios, suelo marrón y encimeras grises

Photo- Neil Rashba
Imagen de bar en casa con fregadero lineal tradicional con suelo de madera oscura, fregadero bajoencimera, puertas de armario blancas, armarios con paneles empotrados y encimera de esteatita
Imagen de bar en casa con fregadero lineal tradicional con suelo de madera oscura, fregadero bajoencimera, puertas de armario blancas, armarios con paneles empotrados y encimera de esteatita

Beauty meets practicality in this Florida Contemporary on a Boca golf course. The indoor – outdoor connection is established by running easy care wood-look porcelain tiles from the patio to all the public rooms. The clean-lined slab door has a narrow-raised perimeter trim, while a combination of rift-cut white oak and “Super White” balances earthy with bright. Appliances are paneled for continuity. Dramatic LED lighting illuminates the toe kicks and the island overhang.
Instead of engineered quartz, these countertops are engineered marble: “Unique Statuario” by Compac. The same material is cleverly used for carved island panels that resemble cabinet doors. White marble chevron mosaics lend texture and depth to the backsplash.
The showstopper is the divider between the secondary sink and living room. Fashioned from brushed gold square metal stock, its grid-and-rectangle motif references the home’s entry door. Wavy glass obstructs kitchen mess, yet still admits light. Brushed gold straps on the white hood tie in with the divider. Gold hardware, faucets and globe pendants add glamour.
In the pantry, kitchen cabinetry is repeated, but here in all white with Caesarstone countertops. Flooring is laid diagonally. Matching panels front the wine refrigerator. Open cabinets display glassware and serving pieces.
This project was done in collaboration with JBD JGA Design & Architecture and NMB Home Management Services LLC. Bilotta Designer: Randy O’Kane. Photography by Nat Rea.
Description written by Paulette Gambacorta adapted for Houzz.

White lower cabinets with floating wood shelves and quartz countertop.
Modelo de bar en casa con fregadero lineal clásico renovado de tamaño medio con fregadero bajoencimera, armarios estilo shaker, puertas de armario blancas, encimera de granito, suelo vinílico y suelo beige
Modelo de bar en casa con fregadero lineal clásico renovado de tamaño medio con fregadero bajoencimera, armarios estilo shaker, puertas de armario blancas, encimera de granito, suelo vinílico y suelo beige

Custom white oak stained cabinets with polished chrome hardware, a mini fridge, sink, faucet, floating shelves and porcelain for the backsplash and counters.

To create the dry bar area that our clients wanted, Progressive Design Build removed the ceiling height drywall built-ins and replaced it with a large entertainment nook and separate dry bar nook. Bringing cohesion to the open living room and kitchen area, the new dry bar was designed using the same materials as the kitchen, which included a large bank of white Dura Supreme cabinets, a Calacutta Clara quartz countertop, and Morel wood-stained floating shelves.

Imagen de bar en casa lineal tradicional renovado de tamaño medio con armarios estilo shaker, puertas de armario verdes, encimera de cuarcita, suelo marrón y encimeras blancas

Imagen de bar en casa con fregadero marinero pequeño con fregadero bajoencimera, armarios con paneles lisos, puertas de armario de madera clara, encimera de cuarzo compacto, salpicadero blanco, salpicadero de azulejos de cerámica, suelo de madera clara y encimeras blancas

This dark green Shaker kitchen occupies an impressive and tastefully styled open plan space perfect for connected family living. With brave architectural design and an eclectic mix of contemporary and traditional furniture, the entire room has been considered from the ground up
The impressive pantry is ideal for families. Bi-fold doors open to reveal a beautiful, oak-finished interior with multiple shelving options to accommodate all sorts of accessories and ingredients.

Ejemplo de bar en casa con fregadero en L clásico renovado extra grande con fregadero bajoencimera, armarios con paneles empotrados, puertas de armario grises, encimera de cuarzo compacto, salpicadero verde, salpicadero de azulejos de porcelana, suelo de madera en tonos medios, suelo marrón y encimeras blancas
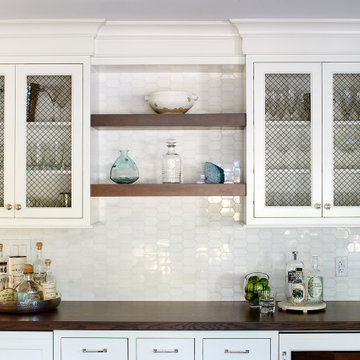
*Please Note: All “related,” “similar,” and “sponsored” products tagged or listed by Houzz are not actual products pictured. They have not been approved by Glenna Stone Interior Design nor any of the professionals credited. For information about our work, please contact info@glennastone.com.
14.306 fotos de bares en casa blancos
1
