1.074 fotos de bares en casa blancos con salpicadero blanco
Filtrar por
Presupuesto
Ordenar por:Popular hoy
1 - 20 de 1074 fotos
Artículo 1 de 3

This new home was built on an old lot in Dallas, TX in the Preston Hollow neighborhood. The new home is a little over 5,600 sq.ft. and features an expansive great room and a professional chef’s kitchen. This 100% brick exterior home was built with full-foam encapsulation for maximum energy performance. There is an immaculate courtyard enclosed by a 9' brick wall keeping their spool (spa/pool) private. Electric infrared radiant patio heaters and patio fans and of course a fireplace keep the courtyard comfortable no matter what time of year. A custom king and a half bed was built with steps at the end of the bed, making it easy for their dog Roxy, to get up on the bed. There are electrical outlets in the back of the bathroom drawers and a TV mounted on the wall behind the tub for convenience. The bathroom also has a steam shower with a digital thermostatic valve. The kitchen has two of everything, as it should, being a commercial chef's kitchen! The stainless vent hood, flanked by floating wooden shelves, draws your eyes to the center of this immaculate kitchen full of Bluestar Commercial appliances. There is also a wall oven with a warming drawer, a brick pizza oven, and an indoor churrasco grill. There are two refrigerators, one on either end of the expansive kitchen wall, making everything convenient. There are two islands; one with casual dining bar stools, as well as a built-in dining table and another for prepping food. At the top of the stairs is a good size landing for storage and family photos. There are two bedrooms, each with its own bathroom, as well as a movie room. What makes this home so special is the Casita! It has its own entrance off the common breezeway to the main house and courtyard. There is a full kitchen, a living area, an ADA compliant full bath, and a comfortable king bedroom. It’s perfect for friends staying the weekend or in-laws staying for a month.

Our designers also included a small column of built-in shelving on the side of the cabinetry in the kitchen, facing the dining room, creating the perfect spot for our clients to display decorative trinkets. This little detail adds visual interest to the coffee station while providing our clients with an area they can customize year-round. The glass-front upper cabinets also act as a customizable display case, as we included LED backlighting on the inside – perfect for coffee cups, wine glasses, or decorative glassware.
Final photos by Impressia Photography.

Lachlan - Modin Rigid Collection Installed throughout customer's beautiful home. Influenced by classic Nordic design. Surprisingly flexible with furnishings. Amplify by continuing the clean modern aesthetic, or punctuate with statement pieces.
The Modin Rigid luxury vinyl plank flooring collection is the new standard in resilient flooring. Modin Rigid offers true embossed-in-register texture, creating a surface that is convincing to the eye and to the touch; a low sheen level to ensure a natural look that wears well over time; four-sided enhanced bevels to more accurately emulate the look of real wood floors; wider and longer waterproof planks; an industry-leading wear layer; and a pre-attached underlayment.

S. Wolf Photography
Lakeshore Living Magazine
Imagen de bar en casa con fregadero de galera campestre de tamaño medio con fregadero bajoencimera, armarios con paneles lisos, puertas de armario grises, encimera de cuarzo compacto, salpicadero blanco, salpicadero de azulejos de cemento, suelo de madera oscura, suelo marrón y encimeras blancas
Imagen de bar en casa con fregadero de galera campestre de tamaño medio con fregadero bajoencimera, armarios con paneles lisos, puertas de armario grises, encimera de cuarzo compacto, salpicadero blanco, salpicadero de azulejos de cemento, suelo de madera oscura, suelo marrón y encimeras blancas

The hardwood floors are a custom 3/4" x 10" Select White Oak plank with a hand wirebrush and custom stain & finish created by Gaetano Hardwood Floors, Inc.
Home Builder: Patterson Custom Homes
Ryan Garvin Photography

Imagen de bar en casa con fregadero lineal tradicional de tamaño medio sin pila con armarios con paneles empotrados, puertas de armario blancas, salpicadero blanco, encimera de mármol, salpicadero de losas de piedra y encimeras grises
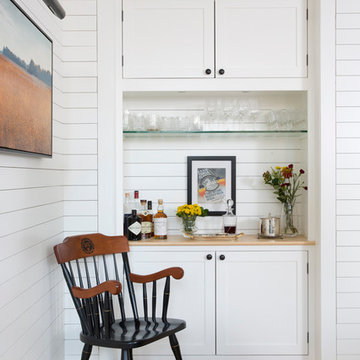
This new residence in Lincoln Park is designed for maximum efficiency of room-to-room layouts and floor-to-floor circulation. With an abundance of natural light, the main floor of kitchen-dining-living is set 10’ above street level and cantilevered out over the ground floor entry. This provides a comfortable separation from the busy activities below, while still connecting the home to the neighborhood.
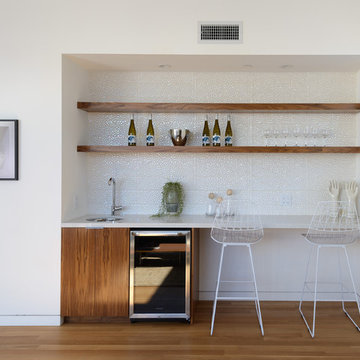
New construction, completed in 2013
Photograph by Geoff Captain Studios
Imagen de bar en casa con barra de bar lineal contemporáneo pequeño con suelo de madera en tonos medios, armarios con paneles lisos, puertas de armario de madera en tonos medios, salpicadero blanco y suelo marrón
Imagen de bar en casa con barra de bar lineal contemporáneo pequeño con suelo de madera en tonos medios, armarios con paneles lisos, puertas de armario de madera en tonos medios, salpicadero blanco y suelo marrón

Foto de bar en casa con fregadero lineal de estilo de casa de campo de tamaño medio sin pila con armarios estilo shaker, puertas de armario blancas, encimera de cuarzo compacto, salpicadero blanco, salpicadero de madera, suelo de madera en tonos medios, suelo marrón y encimeras grises

Custom white oak stained cabinets with polished chrome hardware, a mini fridge, sink, faucet, floating shelves and porcelain for the backsplash and counters.

To create the dry bar area that our clients wanted, Progressive Design Build removed the ceiling height drywall built-ins and replaced it with a large entertainment nook and separate dry bar nook. Bringing cohesion to the open living room and kitchen area, the new dry bar was designed using the same materials as the kitchen, which included a large bank of white Dura Supreme cabinets, a Calacutta Clara quartz countertop, and Morel wood-stained floating shelves.

Imagen de bar en casa con fregadero marinero pequeño con fregadero bajoencimera, armarios con paneles lisos, puertas de armario de madera clara, encimera de cuarzo compacto, salpicadero blanco, salpicadero de azulejos de cerámica, suelo de madera clara y encimeras blancas

This dark green Shaker kitchen occupies an impressive and tastefully styled open plan space perfect for connected family living. With brave architectural design and an eclectic mix of contemporary and traditional furniture, the entire room has been considered from the ground up
The impressive pantry is ideal for families. Bi-fold doors open to reveal a beautiful, oak-finished interior with multiple shelving options to accommodate all sorts of accessories and ingredients.
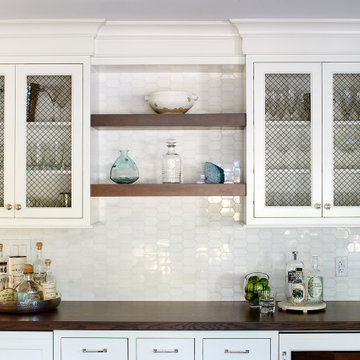
*Please Note: All “related,” “similar,” and “sponsored” products tagged or listed by Houzz are not actual products pictured. They have not been approved by Glenna Stone Interior Design nor any of the professionals credited. For information about our work, please contact info@glennastone.com.

Ejemplo de bar en casa de galera clásico renovado pequeño con fregadero bajoencimera, armarios con paneles lisos, puertas de armario grises, encimera de mármol, salpicadero blanco, salpicadero de mármol, suelo de madera oscura, suelo marrón y encimeras blancas

Butler's Pantry near the dining room and kitchen
Diseño de bar en casa lineal campestre pequeño sin pila con armarios estilo shaker, puertas de armario negras, salpicadero blanco, salpicadero de madera, encimera de cuarcita y encimeras blancas
Diseño de bar en casa lineal campestre pequeño sin pila con armarios estilo shaker, puertas de armario negras, salpicadero blanco, salpicadero de madera, encimera de cuarcita y encimeras blancas

Modelo de bar en casa con fregadero lineal contemporáneo pequeño con fregadero encastrado, armarios con paneles lisos, puertas de armario blancas, salpicadero blanco, suelo de madera clara, suelo beige y encimeras grises

Modelo de bar en casa con fregadero lineal minimalista pequeño con fregadero encastrado, armarios con paneles lisos, puertas de armario blancas, encimera de cuarzo compacto, salpicadero blanco, salpicadero de azulejos de cerámica, suelo vinílico, suelo beige y encimeras blancas
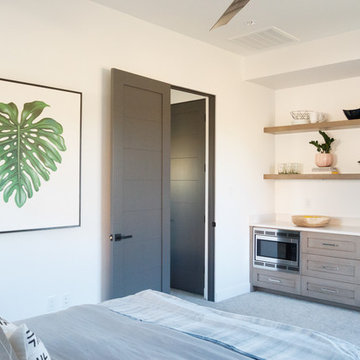
Imagen de bar en casa con fregadero de galera moderno pequeño con fregadero bajoencimera, armarios estilo shaker, puertas de armario de madera clara, encimera de cuarzo compacto, salpicadero blanco, salpicadero de losas de piedra y encimeras blancas
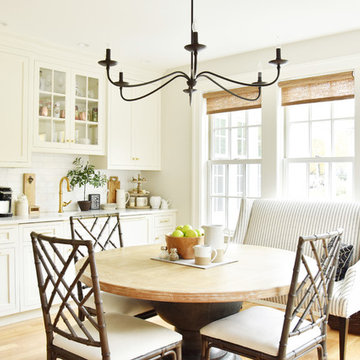
Diseño de bar en casa con fregadero lineal con fregadero bajoencimera, armarios con paneles empotrados, puertas de armario blancas, encimera de cuarzo compacto, salpicadero blanco, salpicadero de azulejos de cerámica, suelo de madera clara y encimeras blancas
1.074 fotos de bares en casa blancos con salpicadero blanco
1