459 fotos de bares en casa blancos con encimeras grises
Filtrar por
Presupuesto
Ordenar por:Popular hoy
1 - 20 de 459 fotos
Artículo 1 de 3

This French country, new construction home features a circular first-floor layout that connects from great room to kitchen and breakfast room, then on to the dining room via a small area that turned out to be ideal for a fully functional bar.
Directly off the kitchen and leading to the dining room, this space is perfectly located for making and serving cocktails whenever the family entertains. In order to make the space feel as open and welcoming as possible while connecting it visually with the kitchen, glass cabinet doors and custom-designed, leaded-glass column cabinetry and millwork archway help the spaces flow together and bring in.
The space is small and tight, so it was critical to make it feel larger and more open. Leaded-glass cabinetry throughout provided the airy feel we were looking for, while showing off sparkling glassware and serving pieces. In addition, finding space for a sink and under-counter refrigerator was challenging, but every wished-for element made it into the final plan.
Photo by Mike Kaskel

Mixing both wine racking styles and textures, this climate-controlled wine room holds 96 bottles in a wet bar area just off the kitchen. Total artistic style.
David Lauer Photography

Family Room, Home Bar - Beautiful Studs-Out-Remodel in Palm Beach Gardens, FL. We gutted this house "to the studs," taking it down to its original floor plan. Drywall, insulation, flooring, tile, cabinetry, doors and windows, trim and base, plumbing, the roof, landscape, and ceiling fixtures were stripped away, leaving nothing but beams and unfinished flooring. Essentially, we demolished the home's interior to rebuild it from scratch.
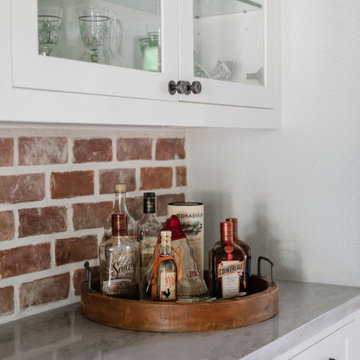
Diseño de bar en casa lineal de estilo de casa de campo pequeño con armarios estilo shaker, puertas de armario blancas, encimera de cuarcita, salpicadero rojo, salpicadero de ladrillos y encimeras grises

Imagen de bar en casa con fregadero lineal tradicional renovado pequeño con fregadero bajoencimera, armarios estilo shaker, puertas de armario blancas, encimera de mármol, salpicadero verde, salpicadero de azulejos tipo metro, suelo de madera en tonos medios, suelo marrón y encimeras grises

We built this cabinetry as a beverage & snack area. The hanging shelf is coordinated with the fireplace mantel. We tiled the backsplash with Carrera Marble Subway Tile.

The raised panel grey cabinets offer a nice contrast to the rustic shelves. A bead board backsplash and antique accessories add a hint of farmhouse charm.

Imagen de bar en casa con barra de bar en U de estilo de casa de campo de tamaño medio con armarios con paneles empotrados, salpicadero con efecto espejo, suelo de madera clara, suelo beige, puertas de armario negras, encimera de cuarzo compacto y encimeras grises
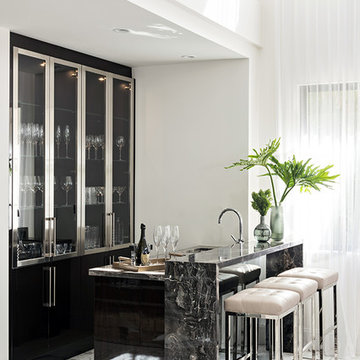
Modelo de bar en casa con barra de bar contemporáneo con armarios tipo vitrina, suelo blanco, encimeras grises y suelo de mármol

Ejemplo de bar en casa con fregadero en L tradicional renovado de tamaño medio con fregadero bajoencimera, armarios con paneles empotrados, puertas de armario blancas, salpicadero verde, salpicadero de azulejos de vidrio, suelo de madera en tonos medios, suelo marrón, encimeras grises y encimera de granito
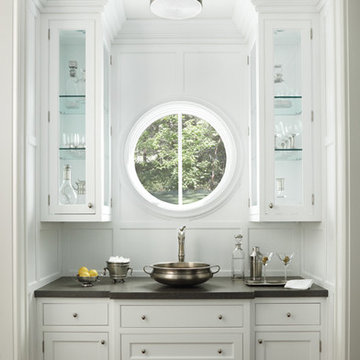
The sweetest butler's pantry sits between the kitchen and the formal dining room. The entire space is paneled with wood panels, including the trim around the beautiful window. Moldings draw the eye upward, enjoying the display in the glass cabinets on the way. Cabinets by Graber, Interior Design by James Douglas Interiors, Photo by Beth Singer.
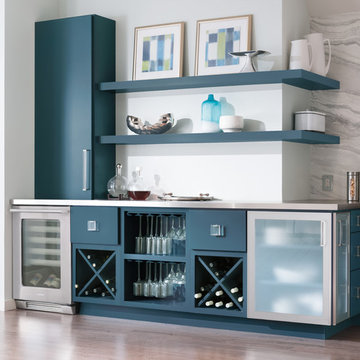
Diseño de bar en casa con fregadero actual grande con armarios con paneles lisos, puertas de armario azules, encimera de cemento, suelo de madera en tonos medios, suelo marrón y encimeras grises

Modelo de bar en casa con fregadero lineal clásico renovado pequeño con fregadero bajoencimera, armarios con rebordes decorativos, puertas de armario blancas, salpicadero blanco, suelo de madera en tonos medios, suelo marrón y encimeras grises

Modelo de bar en casa con fregadero lineal campestre pequeño con armarios estilo shaker, puertas de armario blancas, salpicadero gris, salpicadero de azulejos en listel, suelo de madera en tonos medios, suelo marrón y encimeras grises

This small but practical bar packs a bold design punch. It's complete with wine refrigerator, icemaker, a liquor storage cabinet pullout and a bar sink. LED lighting provides shimmer to the glass cabinets and metallic backsplash tile, while a glass and gold chandelier adds drama. Quartz countertops provide ease in cleaning and peace of mind against wine stains. The arched entry ways lead to the kitchen and dining areas, while the opening to the hallway provides the perfect place to walk up and converse at the bar.

Arden Model - Tradition Collection
Pricing, floorplans, virtual tours, community information & more at https://www.robertthomashomes.com/

Imagen de bar en casa con fregadero tradicional con fregadero bajoencimera, encimera de mármol, salpicadero con efecto espejo, suelo de madera oscura, suelo marrón y encimeras grises

Modelo de bar en casa con fregadero en L ecléctico de tamaño medio con fregadero bajoencimera, armarios con paneles con relieve, puertas de armario blancas, encimera de mármol, salpicadero verde, salpicadero de azulejos de cemento, suelo de madera oscura, suelo marrón y encimeras grises

Design, Fabrication, Install & Photography By MacLaren Kitchen and Bath
Designer: Mary Skurecki
Wet Bar: Mouser/Centra Cabinetry with full overlay, Reno door/drawer style with Carbide paint. Caesarstone Pebble Quartz Countertops with eased edge detail (By MacLaren).
TV Area: Mouser/Centra Cabinetry with full overlay, Orleans door style with Carbide paint. Shelving, drawers, and wood top to match the cabinetry with custom crown and base moulding.
Guest Room/Bath: Mouser/Centra Cabinetry with flush inset, Reno Style doors with Maple wood in Bedrock Stain. Custom vanity base in Full Overlay, Reno Style Drawer in Matching Maple with Bedrock Stain. Vanity Countertop is Everest Quartzite.
Bench Area: Mouser/Centra Cabinetry with flush inset, Reno Style doors/drawers with Carbide paint. Custom wood top to match base moulding and benches.
Toy Storage Area: Mouser/Centra Cabinetry with full overlay, Reno door style with Carbide paint. Open drawer storage with roll-out trays and custom floating shelves and base moulding.
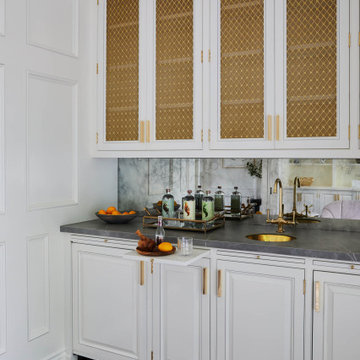
Bar within a Classical Contemporary residence in Los Angeles, CA.
Imagen de bar en casa con fregadero lineal tradicional pequeño con fregadero bajoencimera, puertas de armario blancas, encimera de mármol, suelo de madera oscura, suelo marrón y encimeras grises
Imagen de bar en casa con fregadero lineal tradicional pequeño con fregadero bajoencimera, puertas de armario blancas, encimera de mármol, suelo de madera oscura, suelo marrón y encimeras grises
459 fotos de bares en casa blancos con encimeras grises
1