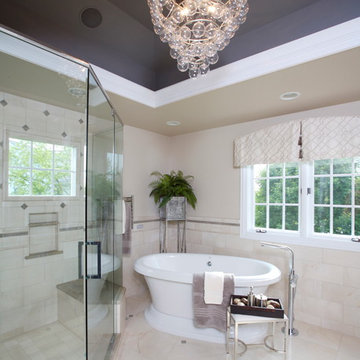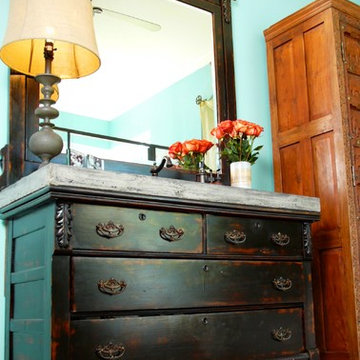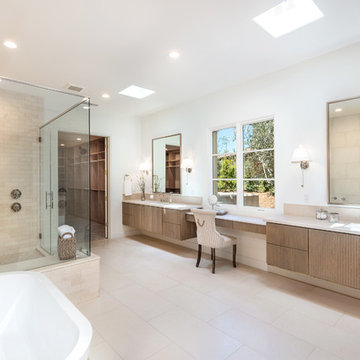73.848 fotos de baños
Filtrar por
Presupuesto
Ordenar por:Popular hoy
141 - 160 de 73.848 fotos
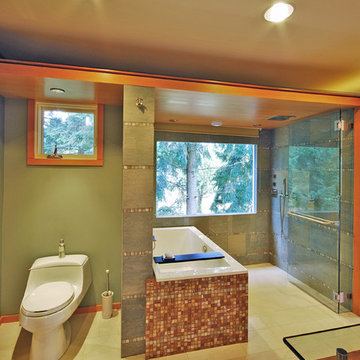
This is a remodel of a Master Bedroom suite in a 1970 split-level Ranch. This view is in the 'Madam'
bath proper. All photo's by CWR
Encuentra al profesional adecuado para tu proyecto
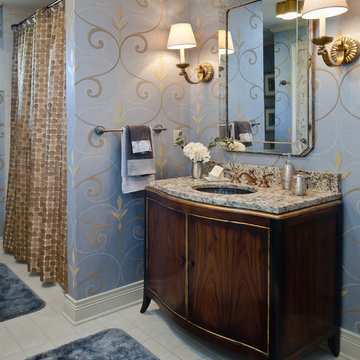
The Guest Bath
Foto de cuarto de baño clásico con encimera de granito y paredes multicolor
Foto de cuarto de baño clásico con encimera de granito y paredes multicolor

Photography by Eduard Hueber / archphoto
North and south exposures in this 3000 square foot loft in Tribeca allowed us to line the south facing wall with two guest bedrooms and a 900 sf master suite. The trapezoid shaped plan creates an exaggerated perspective as one looks through the main living space space to the kitchen. The ceilings and columns are stripped to bring the industrial space back to its most elemental state. The blackened steel canopy and blackened steel doors were designed to complement the raw wood and wrought iron columns of the stripped space. Salvaged materials such as reclaimed barn wood for the counters and reclaimed marble slabs in the master bathroom were used to enhance the industrial feel of the space.
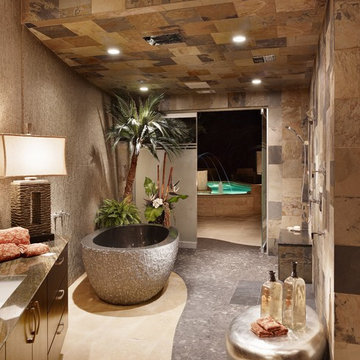
The master bath is far from ordinary in this exquisite home; it is a spa sanctuary. An especially stunning feature is the design of the bathtub/shower area. Here, the owners can use the glass pivot wall to open the slate and stone room for a luxurious outdoor shower experience with the beauty of nature. The glass pivot wall also allows for the “fire trough”, designed in the outdoor living space near the pool, to tie into the sanctuary master bath for the utmost relaxing ambiance. The bath features a hand-cut, stone soaking tub, which is filled like a waterfall from its faucet in the ceiling above. From the master suite, walking into the master bath feels like a secret, hidden retreat; and once inside, it opens up to a truly beautiful and relaxing spa sanctuary.
Photography by Casey Dunn
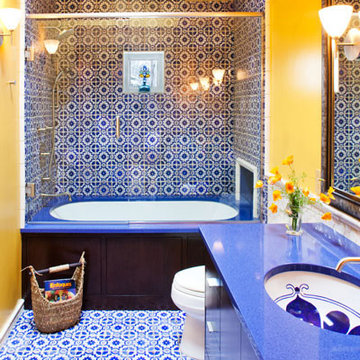
In this remarkable architecturally designed home, the owners were craving a drastic change from the neutral decor they had been living with for 15 years.
The goal was to infuse a lot of intense color while incorporating, and eloquently displaying, a fabulous art collection acquired on their many travels. Photography by Lisa M. Bond.
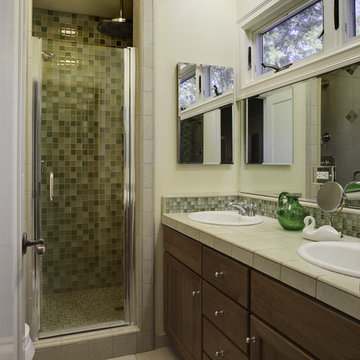
Shared bath for two girls
Foto de cuarto de baño clásico con baldosas y/o azulejos en mosaico y encimera de azulejos
Foto de cuarto de baño clásico con baldosas y/o azulejos en mosaico y encimera de azulejos

Plain sliced black walnut and Calacatta Oro stone clad the master vanity. Basalt stone in various configurations finish the floor of the space and the walk-in shower. Custom stainless steel supports allow for the mirrors to float in the space while creating some separation of the master shower from the master bathroom.
Photos byChen + Suchart Studio LLC
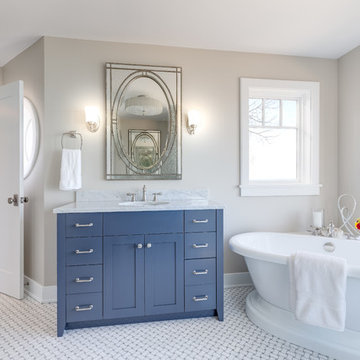
When in need of a private place to unplug, this luxurious master bath offers the ultimate refuge to refresh and recharge. Soak up grand views while relaxing in the classic soaking tub or enjoying the roomy, floor-to-ceiling, Carrara marble shower.
Photography: Dan Zeeff
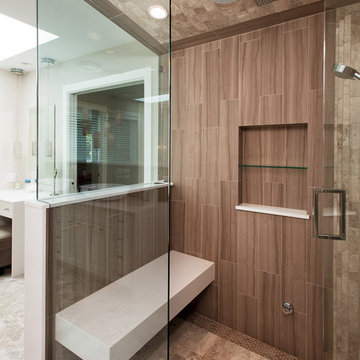
Master ensuite with steam shower with seat, freestanding soaker tub and two vessel sinks. Shower equipped with rain-head,thermostatic pressure balance system with hand shower rail, 4 body sprays and build-in speakers.
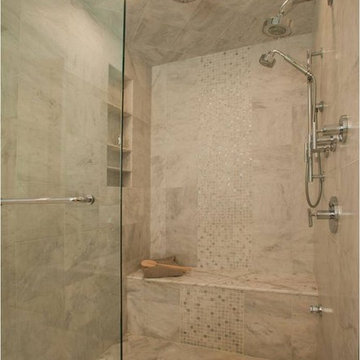
Shower with all the bells and whistles
Photo by: Photo Reflections, Inc.
Ejemplo de cuarto de baño tradicional renovado con baldosas y/o azulejos en mosaico
Ejemplo de cuarto de baño tradicional renovado con baldosas y/o azulejos en mosaico

Farmhouse bathroom with three faucets and an open vanity for extra storage.
Photographer: Rob Karosis
Imagen de cuarto de baño de estilo de casa de campo grande con armarios abiertos, puertas de armario de madera en tonos medios, bañera esquinera, ducha abierta, baldosas y/o azulejos blancos, baldosas y/o azulejos de cemento, paredes blancas, suelo de baldosas de cerámica, lavabo encastrado, encimera de madera, suelo marrón, ducha abierta, encimeras marrones y aseo y ducha
Imagen de cuarto de baño de estilo de casa de campo grande con armarios abiertos, puertas de armario de madera en tonos medios, bañera esquinera, ducha abierta, baldosas y/o azulejos blancos, baldosas y/o azulejos de cemento, paredes blancas, suelo de baldosas de cerámica, lavabo encastrado, encimera de madera, suelo marrón, ducha abierta, encimeras marrones y aseo y ducha
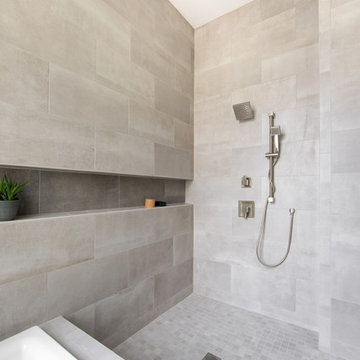
We developed a design that fully met the desires of a spacious, airy, light filled home incorporating Universal Design features that blend seamlessly adding beauty to the Minimalist Scandinavian concept.
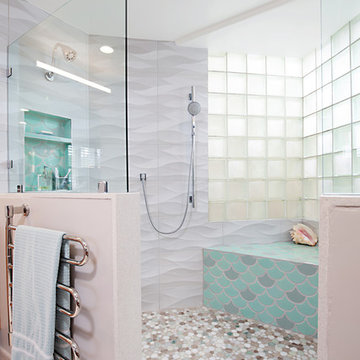
Feast your eyes on this stunning master bathroom remodel in Encinitas. Project was completely customized to homeowner's specifications. His and Hers floating beech wood vanities with quartz counters, include a drop down make up vanity on Her side. Custom recessed solid maple medicine cabinets behind each mirror. Both vanities feature large rimmed vessel sinks and polished chrome faucets. The spacious 2 person shower showcases a custom pebble mosaic puddle at the entrance, 3D wave tile walls and hand painted Moroccan fish scale tile accenting the bench and oversized shampoo niches. Each end of the shower is outfitted with it's own set of shower head and valve, as well as a hand shower with slide bar. Also of note are polished chrome towel warmer and radiant under floor heating system.
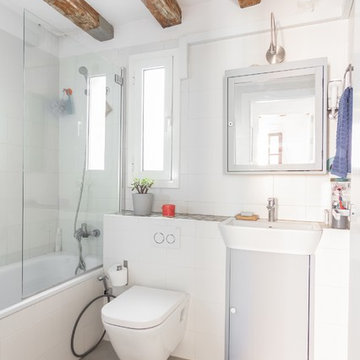
Juan Miguel Pla, Maribel Mata
Imagen de cuarto de baño contemporáneo pequeño con armarios con paneles lisos, sanitario de pared, baldosas y/o azulejos blancos, baldosas y/o azulejos de cerámica, paredes blancas, suelo de baldosas de porcelana, lavabo suspendido y suelo gris
Imagen de cuarto de baño contemporáneo pequeño con armarios con paneles lisos, sanitario de pared, baldosas y/o azulejos blancos, baldosas y/o azulejos de cerámica, paredes blancas, suelo de baldosas de porcelana, lavabo suspendido y suelo gris
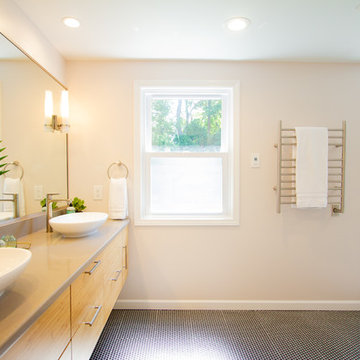
A must have accessory is a heated towel rack, which was placed right outside of the shower for best access.
Diseño de cuarto de baño principal minimalista con ducha a ras de suelo, baldosas y/o azulejos blancos, paredes beige, suelo con mosaicos de baldosas, suelo negro, ducha abierta, encimera de cuarcita y lavabo sobreencimera
Diseño de cuarto de baño principal minimalista con ducha a ras de suelo, baldosas y/o azulejos blancos, paredes beige, suelo con mosaicos de baldosas, suelo negro, ducha abierta, encimera de cuarcita y lavabo sobreencimera
73.848 fotos de baños
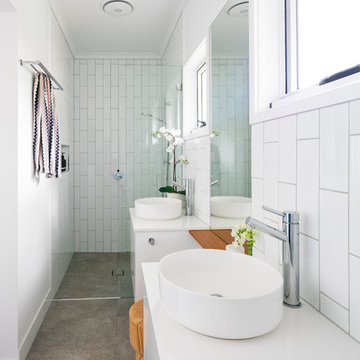
Angus Martin Photography
Modelo de cuarto de baño clásico renovado con armarios con paneles lisos, puertas de armario blancas, ducha a ras de suelo, baldosas y/o azulejos blancos, paredes blancas, lavabo sobreencimera, suelo beige y encimeras blancas
Modelo de cuarto de baño clásico renovado con armarios con paneles lisos, puertas de armario blancas, ducha a ras de suelo, baldosas y/o azulejos blancos, paredes blancas, lavabo sobreencimera, suelo beige y encimeras blancas
8


