12 fotos de baños con papel pintado
Filtrar por
Presupuesto
Ordenar por:Popular hoy
1 - 12 de 12 fotos
Artículo 1 de 3
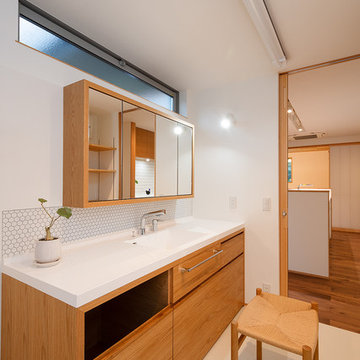
お施主様の使い勝手に合わせてオーダーメイドをする洗面化粧台。収納もたくさんあって使い勝手が良いそうです。
Modelo de aseo a medida y blanco escandinavo de tamaño medio con puertas de armario de madera oscura, baldosas y/o azulejos blancos, paredes blancas, encimera de madera, suelo beige, encimeras blancas, lavabo integrado, armarios con paneles lisos, baldosas y/o azulejos en mosaico, suelo vinílico, papel pintado y papel pintado
Modelo de aseo a medida y blanco escandinavo de tamaño medio con puertas de armario de madera oscura, baldosas y/o azulejos blancos, paredes blancas, encimera de madera, suelo beige, encimeras blancas, lavabo integrado, armarios con paneles lisos, baldosas y/o azulejos en mosaico, suelo vinílico, papel pintado y papel pintado
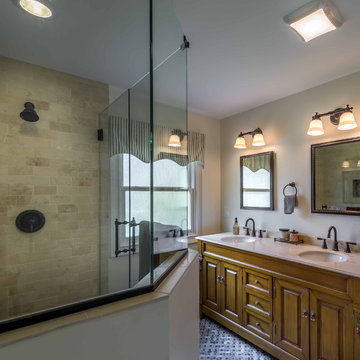
This 1960s brick ranch had several additions over the decades, but never a master bedroom., so we added an appropriately-sized suite off the back of the house, to match the style and character of previous additions.
The existing bedroom was remodeled to include new his-and-hers closets on one side, and the master bath on the other. The addition itself allowed for cathedral ceilings in the new bedroom area, with plenty of windows overlooking their beautiful back yard. The bath includes a large glass-enclosed shower, semi-private toilet area and a double sink vanity.
Project photography by Kmiecik Imagery.
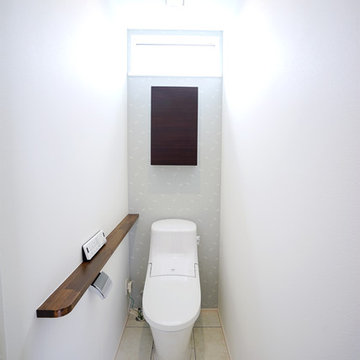
白と木とシルバーの内装に合わせたトイレの内装。
ウォールシェルフの扉付き収納ですっきり。
Ejemplo de aseo blanco minimalista con paredes blancas, suelo blanco, papel pintado y papel pintado
Ejemplo de aseo blanco minimalista con paredes blancas, suelo blanco, papel pintado y papel pintado

流山N邸
Ejemplo de aseo a medida minimalista con puertas de armario blancas, suelo beige, encimeras blancas, papel pintado, papel pintado y lavabo con pedestal
Ejemplo de aseo a medida minimalista con puertas de armario blancas, suelo beige, encimeras blancas, papel pintado, papel pintado y lavabo con pedestal
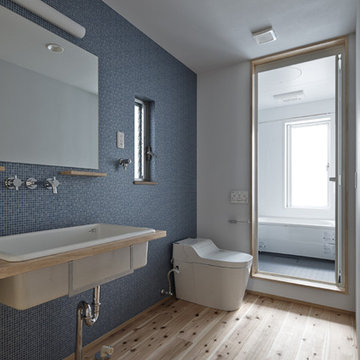
Modelo de aseo a medida y blanco minimalista pequeño con puertas de armario de madera clara, sanitario de una pieza, baldosas y/o azulejos azules, paredes azules, suelo de madera en tonos medios, lavabo encastrado, encimera de madera, encimeras blancas, papel pintado y papel pintado

水廻りは間取りを変えず、シンプルに機器や内装を更新。機能的に配置しながら、黄色のポップな色合いでまとめています。
room ∩ rooms photo by Masao Nishikawa
Ejemplo de aseo flotante minimalista pequeño con armarios abiertos, sanitario de dos piezas, paredes blancas, suelo vinílico, lavabo suspendido, suelo amarillo, papel pintado y papel pintado
Ejemplo de aseo flotante minimalista pequeño con armarios abiertos, sanitario de dos piezas, paredes blancas, suelo vinílico, lavabo suspendido, suelo amarillo, papel pintado y papel pintado
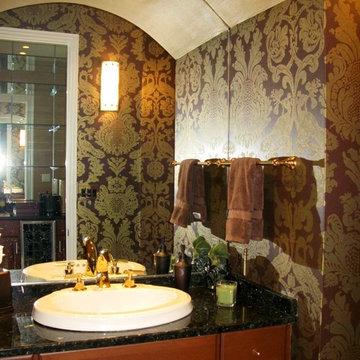
A basement, transformed Leather, French nail heads, and a rich paint, add texture and warmth to this very large basement room. The homeowners wanted a Billiards room, but didn't know where to begin.
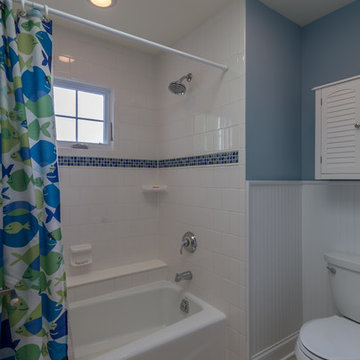
Modelo de cuarto de baño doble, de pie, blanco y blanco y madera clásico pequeño con bañera empotrada, combinación de ducha y bañera, sanitario de una pieza, paredes azules, suelo de baldosas de cerámica, suelo blanco, ducha con cortina, armarios con paneles lisos, puertas de armario de madera clara, baldosas y/o azulejos azules, baldosas y/o azulejos de cerámica, aseo y ducha, lavabo encastrado, encimera de piedra caliza, encimeras grises, papel pintado y papel pintado

This family of 5 was quickly out-growing their 1,220sf ranch home on a beautiful corner lot. Rather than adding a 2nd floor, the decision was made to extend the existing ranch plan into the back yard, adding a new 2-car garage below the new space - for a new total of 2,520sf. With a previous addition of a 1-car garage and a small kitchen removed, a large addition was added for Master Bedroom Suite, a 4th bedroom, hall bath, and a completely remodeled living, dining and new Kitchen, open to large new Family Room. The new lower level includes the new Garage and Mudroom. The existing fireplace and chimney remain - with beautifully exposed brick. The homeowners love contemporary design, and finished the home with a gorgeous mix of color, pattern and materials.
The project was completed in 2011. Unfortunately, 2 years later, they suffered a massive house fire. The house was then rebuilt again, using the same plans and finishes as the original build, adding only a secondary laundry closet on the main level.
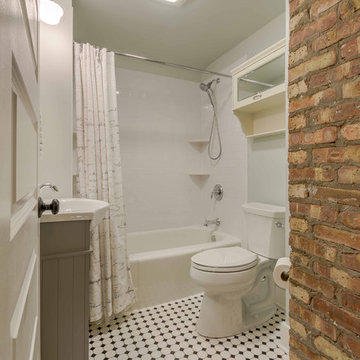
This adorable Cape Cod house needed upgrading of its existing shared hall bath, and the addition of a new master bath. Removing a wall in the bath revealed gorgeous brick, to be left exposed. The existing master bedroom had a small reading nook that was perfect for the addition of a new bath - just barely large enough for a large shower, toilet, and double-sink vanities. The clean lines, white shaker cabinets, white subway tile, and finished details make these 2 baths the star of this quaint home.
Photography by Kmiecik Imagery.

This adorable Cape Cod house needed upgrading of its existing shared hall bath, and the addition of a new master bath. Removing a wall in the bath revealed gorgeous brick, to be left exposed. The existing master bedroom had a small reading nook that was perfect for the addition of a new bath - just barely large enough for a large shower, toilet, and double-sink vanities. The clean lines, white shaker cabinets, white subway tile, and finished details make these 2 baths the star of this quaint home.
Photography by Kmiecik Imagery.
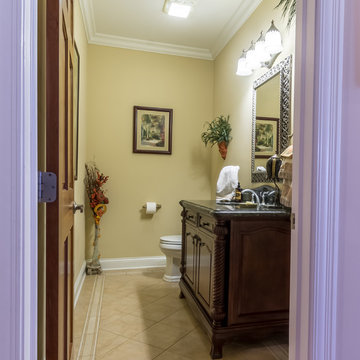
The first floor powder room, ample in size, hosts Victorian-inspired vanity and finishes throughout.
Imagen de cuarto de baño único, de pie, blanco y beige y blanco tradicional de tamaño medio con armarios tipo mueble, puertas de armario de madera en tonos medios, sanitario de dos piezas, baldosas y/o azulejos beige, baldosas y/o azulejos de cerámica, paredes beige, suelo de baldosas de cerámica, lavabo bajoencimera, encimera de granito, suelo beige, aseo y ducha, encimeras negras, espejo con luz, papel pintado y papel pintado
Imagen de cuarto de baño único, de pie, blanco y beige y blanco tradicional de tamaño medio con armarios tipo mueble, puertas de armario de madera en tonos medios, sanitario de dos piezas, baldosas y/o azulejos beige, baldosas y/o azulejos de cerámica, paredes beige, suelo de baldosas de cerámica, lavabo bajoencimera, encimera de granito, suelo beige, aseo y ducha, encimeras negras, espejo con luz, papel pintado y papel pintado
12 fotos de baños con papel pintado
1

