2.938 fotos de baños con armarios con paneles empotrados
Filtrar por
Presupuesto
Ordenar por:Popular hoy
1 - 20 de 2938 fotos
Artículo 1 de 3
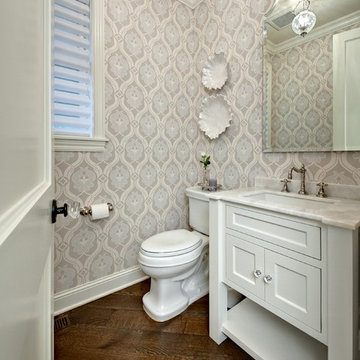
Photo Credit: Mark Ehlen
Foto de aseo tradicional con lavabo bajoencimera, puertas de armario blancas y armarios con paneles empotrados
Foto de aseo tradicional con lavabo bajoencimera, puertas de armario blancas y armarios con paneles empotrados

A dark stained barn door is the grand entrance for this gorgeous remodel featuring Wellborn Cabinets, quartz countertops,and 12" x 24" porcelain tile. While beautiful, the real main attraction is the zero threshold spacious walk-in shower covered in Chicago Brick Southside porcelain tile.
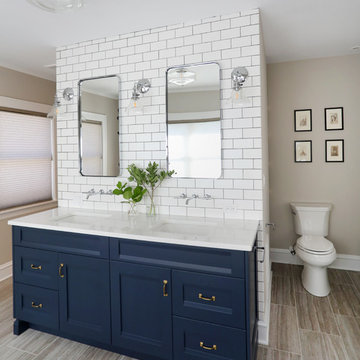
While not a completely enclosed water closet, the toilet is recessed in an alcove.
To see more from Normandy Designer Vince Weber, visit https://www.normandyremodeling.com/team/vince-weber
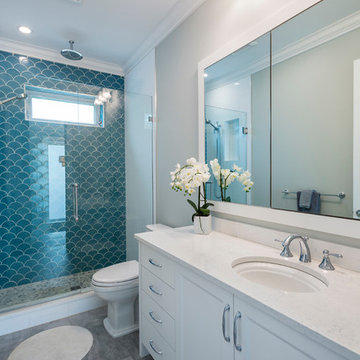
This transitional craftsman style home was custom designed and built to fit perfectly on its long narrow lot typical to Vancouver, BC. It’s corner lot positions it as a beautiful addition to the neighbourhood, and inside its timeless design with charming details will grow with its young family for years to come.
Photography: Paul Grdina
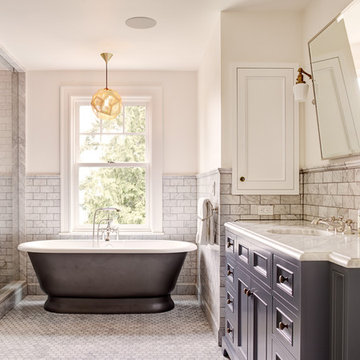
Carrera marble subway tile and marble hex floor tile create a classic, timeless mater bathroom. The pedestal tub has a view to Mount Rainer, and is lighted by a Tom Dixon pendant.
Alex Hayden Photography.
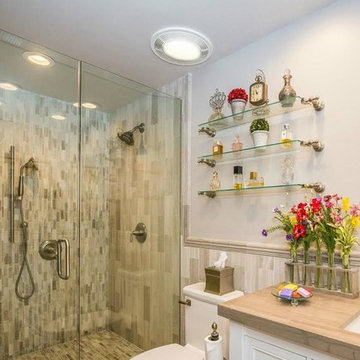
Diseño de cuarto de baño tradicional de tamaño medio con armarios con paneles empotrados, puertas de armario blancas, ducha empotrada, sanitario de dos piezas, baldosas y/o azulejos beige, baldosas y/o azulejos marrones, baldosas y/o azulejos de porcelana, paredes blancas, aseo y ducha, encimera de madera y ducha con puerta con bisagras
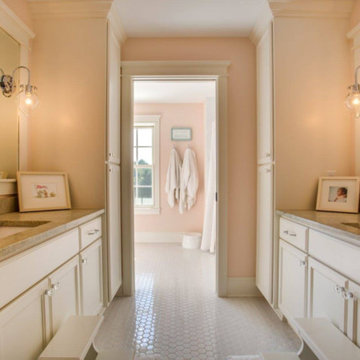
Ejemplo de cuarto de baño principal campestre grande con armarios con paneles empotrados, puertas de armario blancas, encimera de granito, paredes rosas, suelo vinílico y lavabo bajoencimera

Cesar Rubio Photography
Foto de cuarto de baño principal clásico grande con puertas de armario blancas, bañera encastrada sin remate, baldosas y/o azulejos blancos, paredes blancas, suelo de mármol, lavabo bajoencimera, encimera de mármol, armarios con paneles empotrados, losas de piedra, suelo blanco y encimeras blancas
Foto de cuarto de baño principal clásico grande con puertas de armario blancas, bañera encastrada sin remate, baldosas y/o azulejos blancos, paredes blancas, suelo de mármol, lavabo bajoencimera, encimera de mármol, armarios con paneles empotrados, losas de piedra, suelo blanco y encimeras blancas
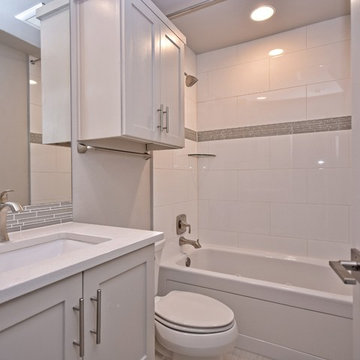
ShutterBug
Imagen de cuarto de baño contemporáneo pequeño con puertas de armario blancas, bañera empotrada, ducha empotrada, sanitario de dos piezas, baldosas y/o azulejos blancos, baldosas y/o azulejos de vidrio, paredes grises, suelo de baldosas de porcelana, aseo y ducha, lavabo bajoencimera, encimera de cuarzo compacto y armarios con paneles empotrados
Imagen de cuarto de baño contemporáneo pequeño con puertas de armario blancas, bañera empotrada, ducha empotrada, sanitario de dos piezas, baldosas y/o azulejos blancos, baldosas y/o azulejos de vidrio, paredes grises, suelo de baldosas de porcelana, aseo y ducha, lavabo bajoencimera, encimera de cuarzo compacto y armarios con paneles empotrados

2016 CotY Award Winner
Diseño de cuarto de baño principal clásico renovado de tamaño medio con armarios con paneles empotrados, puertas de armario azules, bañera exenta, paredes beige, lavabo bajoencimera, sanitario de dos piezas, baldosas y/o azulejos blancas y negros, baldosas y/o azulejos grises, baldosas y/o azulejos en mosaico, suelo de linóleo, encimera de granito y encimeras beige
Diseño de cuarto de baño principal clásico renovado de tamaño medio con armarios con paneles empotrados, puertas de armario azules, bañera exenta, paredes beige, lavabo bajoencimera, sanitario de dos piezas, baldosas y/o azulejos blancas y negros, baldosas y/o azulejos grises, baldosas y/o azulejos en mosaico, suelo de linóleo, encimera de granito y encimeras beige
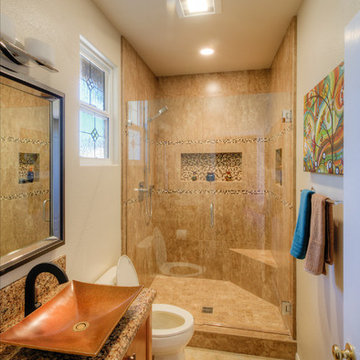
This guest bathroom remodel in Scripps Ranch is simple yet contemporary. This bathroom has a lot of earth tones and a stunning walk-in shower with multi-colored mosaic tiles. The star in this bathroom is the vessel sink. It's elegant and stunning!

Master bathroom
Imagen de cuarto de baño principal clásico grande con lavabo integrado, armarios con paneles empotrados, puertas de armario beige, encimera de granito, bañera exenta, baldosas y/o azulejos beige, baldosas y/o azulejos de cerámica, paredes beige y suelo de baldosas de cerámica
Imagen de cuarto de baño principal clásico grande con lavabo integrado, armarios con paneles empotrados, puertas de armario beige, encimera de granito, bañera exenta, baldosas y/o azulejos beige, baldosas y/o azulejos de cerámica, paredes beige y suelo de baldosas de cerámica
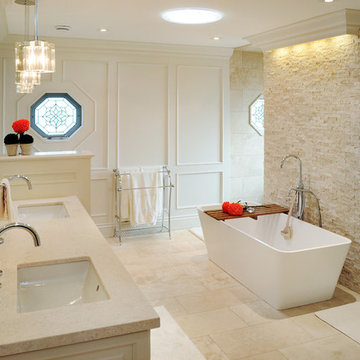
Custom Wall Paneling & Vanity in Ensuite; lacquer finish in 'BM OC-9 Ballet White'. 'Jerusalem Bone' Marble Countertops.
Photography by Shouldice Media
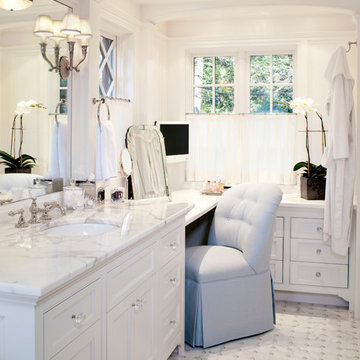
Vanity area in the master bathroom. "Curved elliptical beams divide the ceilings in the his and her master bathrooms to define the smaller spaces, and built-ins maximize storage space. Radiant heating in the floor is topped by custom ceramic tiles" KJ Fields
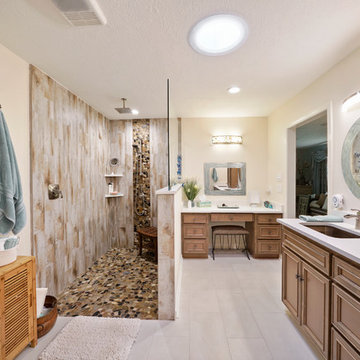
The client desired demo entire master bath including existing sunken shower. The client went back in with NEW - Zero barrier shower, Cabinets, Tops, Sinks, Plumbing, Flooring, Paint, Accessories and Aun tunnel.
LUXART Plumbing
Bath Floor Valencia
Shower Accent Rivera Pebble Flat Mosaic
Shower Walls TREYBORNE
Vanity Top, Pony, Back Splash - 3cm Square Edge 4" MSI Snow White Quartz
JSG Oceana Sink Under Mount Oasis Rectangle Crystal
Fixed Partition Panel W/ ENDURO Shield
14” Velux Sun Tunnel W/ Solar Night Light
Custom Stained Cabinets W/ Soft Close Doors & Drawers
After Photos Emomedia
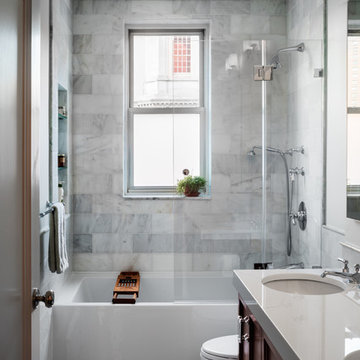
Diseño de cuarto de baño tradicional con armarios con paneles empotrados, puertas de armario de madera en tonos medios, bañera empotrada, combinación de ducha y bañera, baldosas y/o azulejos grises, baldosas y/o azulejos blancos, paredes blancas, suelo de baldosas tipo guijarro, lavabo bajoencimera, suelo gris, ducha abierta y encimeras blancas
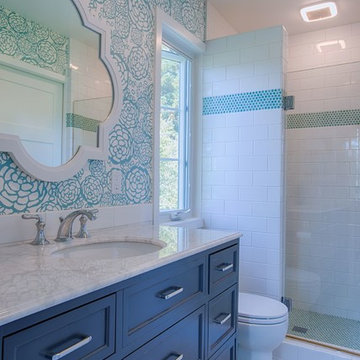
Foto de cuarto de baño principal campestre de tamaño medio con armarios con paneles empotrados, puertas de armario azules, ducha empotrada, sanitario de dos piezas, baldosas y/o azulejos azules, baldosas y/o azulejos blancos, baldosas y/o azulejos de cemento, paredes azules, suelo de mármol, lavabo bajoencimera, encimera de mármol, suelo blanco, ducha con puerta con bisagras y encimeras blancas
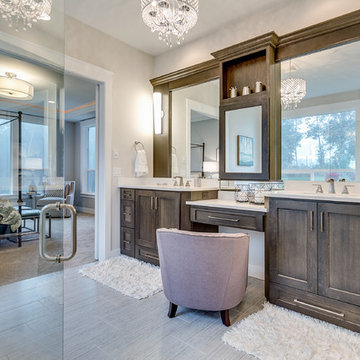
The Aerius - Modern Craftsman in Ridgefield Washington by Cascade West Development Inc.
Upon opening the 8ft tall door and entering the foyer an immediate display of light, color and energy is presented to us in the form of 13ft coffered ceilings, abundant natural lighting and an ornate glass chandelier. Beckoning across the hall an entrance to the Great Room is beset by the Master Suite, the Den, a central stairway to the Upper Level and a passageway to the 4-bay Garage and Guest Bedroom with attached bath. Advancement to the Great Room reveals massive, built-in vertical storage, a vast area for all manner of social interactions and a bountiful showcase of the forest scenery that allows the natural splendor of the outside in. The sleek corner-kitchen is composed with elevated countertops. These additional 4in create the perfect fit for our larger-than-life homeowner and make stooping and drooping a distant memory. The comfortable kitchen creates no spatial divide and easily transitions to the sun-drenched dining nook, complete with overhead coffered-beam ceiling. This trifecta of function, form and flow accommodates all shapes and sizes and allows any number of events to be hosted here. On the rare occasion more room is needed, the sliding glass doors can be opened allowing an out-pour of activity. Almost doubling the square-footage and extending the Great Room into the arboreous locale is sure to guarantee long nights out under the stars.
Cascade West Facebook: https://goo.gl/MCD2U1
Cascade West Website: https://goo.gl/XHm7Un
These photos, like many of ours, were taken by the good people of ExposioHDR - Portland, Or
Exposio Facebook: https://goo.gl/SpSvyo
Exposio Website: https://goo.gl/Cbm8Ya
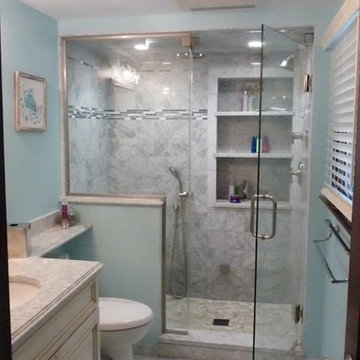
In this beautiful older home, the Master Bath uses an original footprint but is a world away from the old decrepit space it replaced. This bath has a nice balance of soft color and cool stone surfaces. The huge shower has a steam unit, second rainfall shower head over the bench and neat storage spaces. Off camera is a huge linen closet. The natural stone finishes and pale gray cabinetry throughout are varied yet are so complementary that the space remains calm and ever so functional. Great plan brought to fruition through good design.

The goal of this bath was to create a spa-like feel. Opting for the dominant color of white accented by sage green contributed to the successful outcome. A 54” white vanity with double sinks topped with Carrera marble continued the monochromatic color scheme. The Eva collection of Moen brand fixtures in a brushed nickel finish were selected for the faucet, towel ring, paper holder, and towel bars. Double bands of glass mosaic tile and niche backing accented the 3x6 Brennero Carrera tile on the shower walls. A Moentrol valve faucet was installed in the shower in order to have force and flow balance.
2.938 fotos de baños con armarios con paneles empotrados
1

