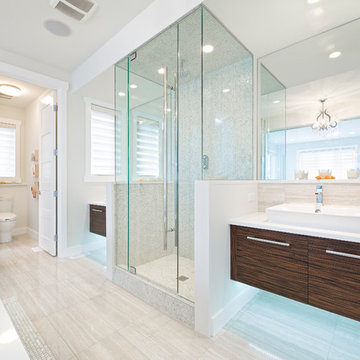87 fotos de baños con baldosas y/o azulejos de travertino
Filtrar por
Presupuesto
Ordenar por:Popular hoy
1 - 20 de 87 fotos
Artículo 1 de 3
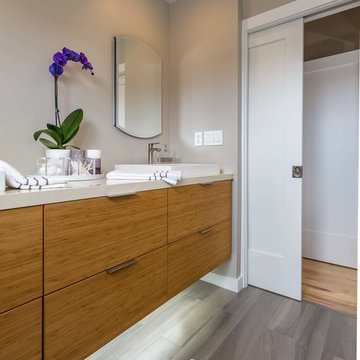
The homeowners had just purchased this home in El Segundo and they had remodeled the kitchen and one of the bathrooms on their own. However, they had more work to do. They felt that the rest of the project was too big and complex to tackle on their own and so they retained us to take over where they left off. The main focus of the project was to create a master suite and take advantage of the rather large backyard as an extension of their home. They were looking to create a more fluid indoor outdoor space.
When adding the new master suite leaving the ceilings vaulted along with French doors give the space a feeling of openness. The window seat was originally designed as an architectural feature for the exterior but turned out to be a benefit to the interior! They wanted a spa feel for their master bathroom utilizing organic finishes. Since the plan is that this will be their forever home a curbless shower was an important feature to them. The glass barn door on the shower makes the space feel larger and allows for the travertine shower tile to show through. Floating shelves and vanity allow the space to feel larger while the natural tones of the porcelain tile floor are calming. The his and hers vessel sinks make the space functional for two people to use it at once. The walk-in closet is open while the master bathroom has a white pocket door for privacy.
Since a new master suite was added to the home we converted the existing master bedroom into a family room. Adding French Doors to the family room opened up the floorplan to the outdoors while increasing the amount of natural light in this room. The closet that was previously in the bedroom was converted to built in cabinetry and floating shelves in the family room. The French doors in the master suite and family room now both open to the same deck space.
The homes new open floor plan called for a kitchen island to bring the kitchen and dining / great room together. The island is a 3” countertop vs the standard inch and a half. This design feature gives the island a chunky look. It was important that the island look like it was always a part of the kitchen. Lastly, we added a skylight in the corner of the kitchen as it felt dark once we closed off the side door that was there previously.
Repurposing rooms and opening the floor plan led to creating a laundry closet out of an old coat closet (and borrowing a small space from the new family room).
The floors become an integral part of tying together an open floor plan like this. The home still had original oak floors and the homeowners wanted to maintain that character. We laced in new planks and refinished it all to bring the project together.
To add curb appeal we removed the carport which was blocking a lot of natural light from the outside of the house. We also re-stuccoed the home and added exterior trim.
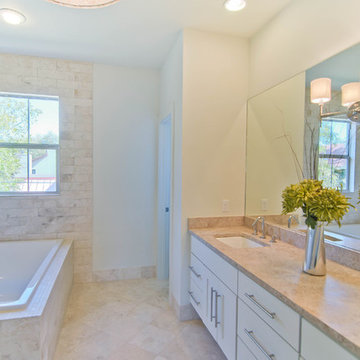
Imagen de cuarto de baño actual con lavabo bajoencimera, armarios con paneles lisos, puertas de armario blancas, bañera encastrada, baldosas y/o azulejos beige y baldosas y/o azulejos de travertino
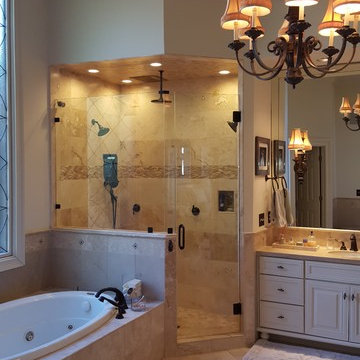
Shower After....
Seperate Shower Valves and Spray Heads with Adjustable Rain Head. Recessed Lighting. Travertine Tile Through-out. Sound Transducer on Glass Enclosure
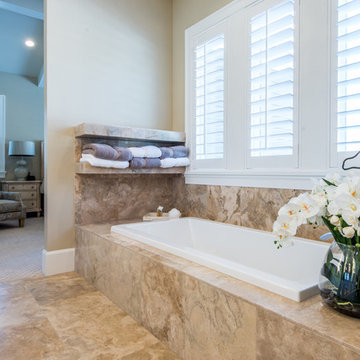
A master bathroom featuring a drop-in tub surrounded by travertine tile. The tile is extended up for a backsplash around the tub as well as the shelves. Photographer-Jedd
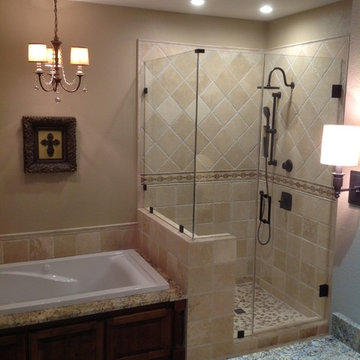
Diseño de cuarto de baño principal tradicional de tamaño medio con bañera encastrada, ducha esquinera, baldosas y/o azulejos beige, baldosas y/o azulejos de travertino, paredes marrones, suelo de travertino, lavabo bajoencimera, encimera de granito, suelo marrón, ducha con puerta con bisagras y encimeras multicolor

Called silver vein cut, resin filled, polished travertine it is available from Gareth Davies stone. The floor is honed. The bathroom fittings are from Dornbracht (MEM range), the basins from Flaminia and the shower from Majestic.
Photographer: Philip Vile
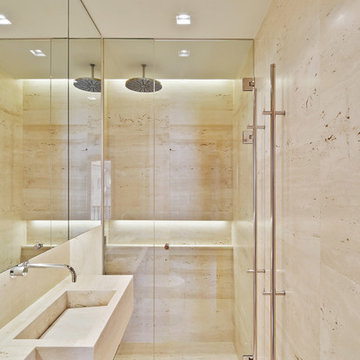
Photographer: José Hevia
Foto de cuarto de baño principal moderno con ducha empotrada, baldosas y/o azulejos de travertino, suelo de travertino, lavabo integrado y ducha con puerta con bisagras
Foto de cuarto de baño principal moderno con ducha empotrada, baldosas y/o azulejos de travertino, suelo de travertino, lavabo integrado y ducha con puerta con bisagras
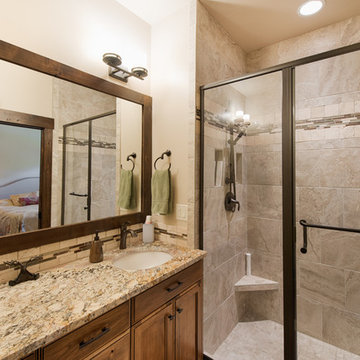
Ejemplo de cuarto de baño principal rural con armarios con paneles empotrados, puertas de armario marrones, ducha abierta, baldosas y/o azulejos beige, baldosas y/o azulejos de travertino, paredes beige, suelo de baldosas de porcelana, lavabo bajoencimera, encimera de granito, suelo beige y ducha con puerta con bisagras
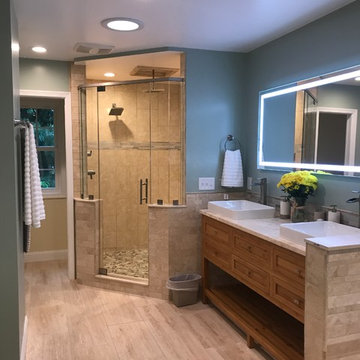
Diseño de cuarto de baño principal clásico renovado grande con armarios abiertos, puertas de armario de madera oscura, bañera esquinera, ducha esquinera, sanitario de dos piezas, baldosas y/o azulejos verdes, baldosas y/o azulejos de travertino, paredes verdes, suelo de mármol, lavabo sobreencimera, encimera de mármol y ducha con puerta con bisagras
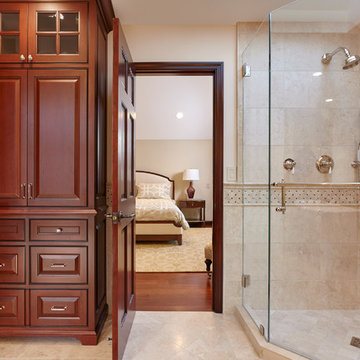
LCID Interior Design; Bill Fry Construction
Ejemplo de cuarto de baño clásico con armarios con paneles con relieve, puertas de armario marrones, ducha esquinera, baldosas y/o azulejos de travertino, suelo de travertino, aseo y ducha, suelo beige y ducha con puerta con bisagras
Ejemplo de cuarto de baño clásico con armarios con paneles con relieve, puertas de armario marrones, ducha esquinera, baldosas y/o azulejos de travertino, suelo de travertino, aseo y ducha, suelo beige y ducha con puerta con bisagras
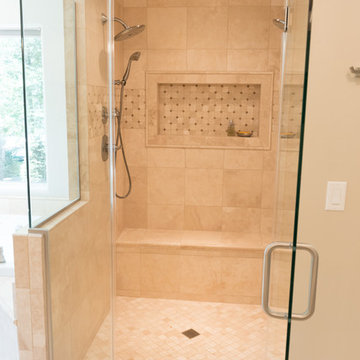
In this gorgeous bathroom we installed beautiful travertine tile everywhere and accented it with travertine mosaics. Everything is 100% waterproof and professionally installed by our own Certified Tile Installer.
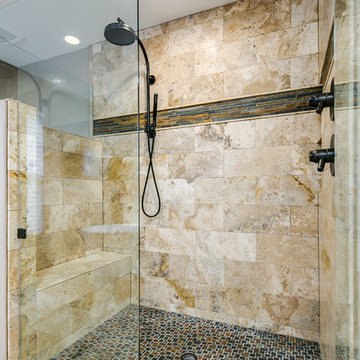
Diseño de cuarto de baño principal tradicional grande con armarios tipo mueble, puertas de armario de madera oscura, bañera exenta, ducha doble, sanitario de una pieza, baldosas y/o azulejos beige, baldosas y/o azulejos de travertino, paredes beige, suelo de travertino, lavabo bajoencimera, encimera de granito, suelo beige y ducha con puerta con bisagras
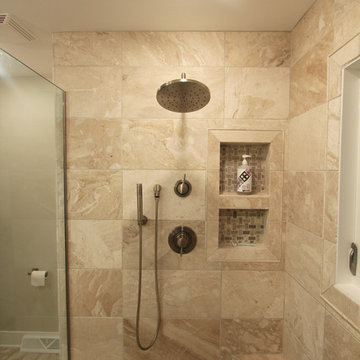
Foto de cuarto de baño clásico renovado de tamaño medio con armarios con paneles lisos, puertas de armario blancas, ducha abierta, sanitario de dos piezas, baldosas y/o azulejos beige, baldosas y/o azulejos de travertino, paredes grises, suelo de travertino, aseo y ducha, lavabo bajoencimera, encimera de cuarzo compacto, suelo beige, ducha abierta y encimeras negras
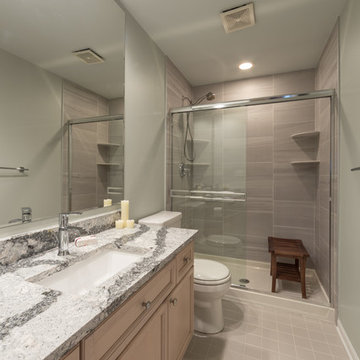
This guest bathroom only needed minor changes in order to achieve the updated look our clients wanted. We started by retiling the shower walls, which are now covered with contemporary gray tiles complete with four new corner shelves! For an added luxury, we placed a freestanding teak bench inside the walk-in shower, which offers additional function and a unique contrast of elements. Our last touch was installing brand new quartz countertops - which was one of our favorite touches as the quartz showcases a unique design that really makes a powerful but timeless statement.
Designed by Chi Renovation & Design who serve Chicago and it's surrounding suburbs, with an emphasis on the North Side and North Shore. You'll find their work from the Loop through Lincoln Park, Skokie, Wilmette, and all of the way up to Lake Forest.
For more about Chi Renovation & Design, click here: https://www.chirenovation.com/
To learn more about this project, click here: https://www.chirenovation.com/galleries/bathrooms/
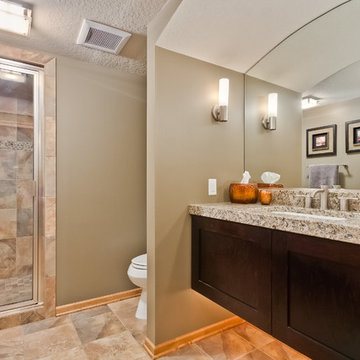
The soft color of the tile and the dark floating vanity with arched mirror make this steam shower retreat a luxurious experience
©Finished Basement Company.
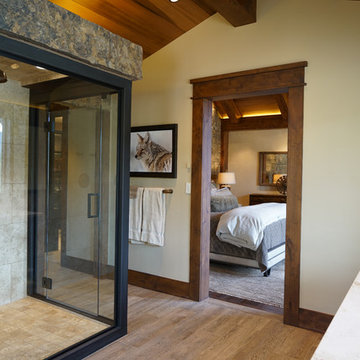
Paige Hayes
Foto de cuarto de baño principal rural grande con baldosas y/o azulejos beige, baldosas y/o azulejos de travertino, paredes beige, suelo de baldosas de porcelana, lavabo bajoencimera, encimera de piedra caliza y suelo beige
Foto de cuarto de baño principal rural grande con baldosas y/o azulejos beige, baldosas y/o azulejos de travertino, paredes beige, suelo de baldosas de porcelana, lavabo bajoencimera, encimera de piedra caliza y suelo beige
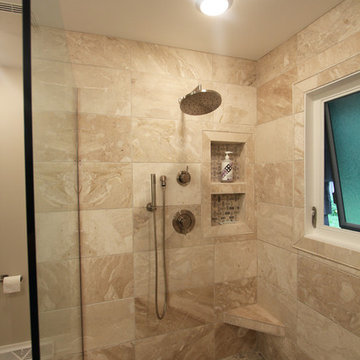
Ejemplo de cuarto de baño clásico renovado de tamaño medio con armarios con paneles lisos, puertas de armario blancas, ducha abierta, sanitario de dos piezas, baldosas y/o azulejos beige, baldosas y/o azulejos de travertino, paredes grises, suelo de travertino, aseo y ducha, lavabo bajoencimera, encimera de cuarzo compacto, suelo beige, ducha abierta y encimeras negras
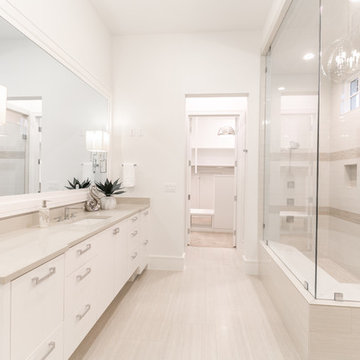
Diseño de cuarto de baño principal tradicional renovado grande con armarios con paneles lisos, puertas de armario blancas, bañera exenta, ducha esquinera, sanitario de dos piezas, baldosas y/o azulejos beige, baldosas y/o azulejos de travertino, paredes beige, suelo de travertino, lavabo bajoencimera, encimera de cuarzo compacto, suelo beige y ducha con puerta con bisagras
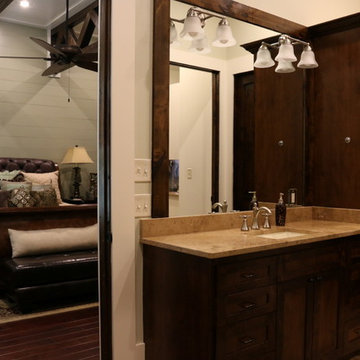
Imagen de cuarto de baño principal urbano de tamaño medio con armarios estilo shaker, puertas de armario de madera en tonos medios, ducha empotrada, baldosas y/o azulejos de travertino, paredes verdes, suelo de madera en tonos medios, lavabo bajoencimera y encimera de granito
87 fotos de baños con baldosas y/o azulejos de travertino
1


