26.880 fotos de baños pequeños
Filtrar por
Presupuesto
Ordenar por:Popular hoy
141 - 160 de 26.880 fotos
Artículo 1 de 3
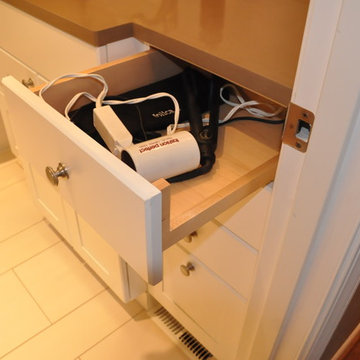
This custom designed hair dryer drawer allows you to keep the cords hidden and the dryer plugged in for use. Rutt Regency cabinetry.
Photo by: Linda Stratis
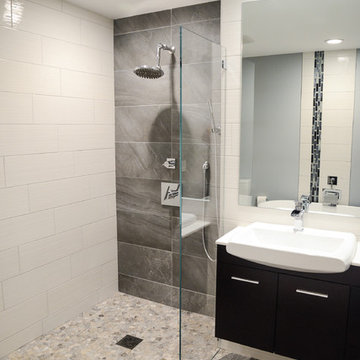
Kristine Kelly
Ejemplo de cuarto de baño principal actual pequeño con armarios con paneles lisos, puertas de armario negras, ducha a ras de suelo, sanitario de dos piezas, baldosas y/o azulejos grises, paredes blancas, lavabo encastrado, encimera de cuarzo compacto y ducha con puerta con bisagras
Ejemplo de cuarto de baño principal actual pequeño con armarios con paneles lisos, puertas de armario negras, ducha a ras de suelo, sanitario de dos piezas, baldosas y/o azulejos grises, paredes blancas, lavabo encastrado, encimera de cuarzo compacto y ducha con puerta con bisagras
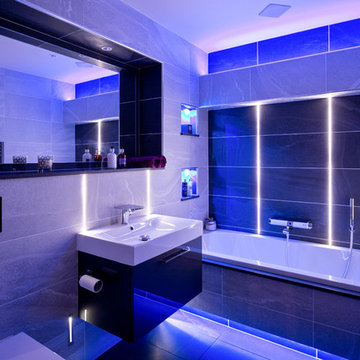
All images © Steve Barber Photography.
Foto de cuarto de baño infantil contemporáneo pequeño con bañera encastrada
Foto de cuarto de baño infantil contemporáneo pequeño con bañera encastrada
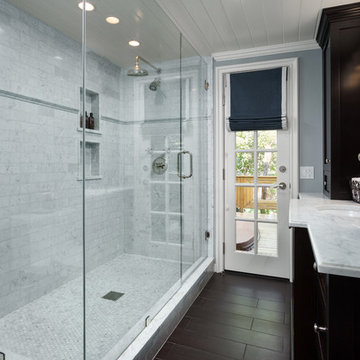
Clark Dugger
Ejemplo de cuarto de baño clásico pequeño con armarios con paneles empotrados, puertas de armario de madera en tonos medios, encimera de mármol, ducha doble, baldosas y/o azulejos blancos, suelo de madera oscura, aseo y ducha, suelo marrón, lavabo bajoencimera, ducha con puerta con bisagras y baldosas y/o azulejos de cemento
Ejemplo de cuarto de baño clásico pequeño con armarios con paneles empotrados, puertas de armario de madera en tonos medios, encimera de mármol, ducha doble, baldosas y/o azulejos blancos, suelo de madera oscura, aseo y ducha, suelo marrón, lavabo bajoencimera, ducha con puerta con bisagras y baldosas y/o azulejos de cemento

The guest bathroom features an open shower with a concrete tile floor. The walls are finished with smooth matte concrete. The vanity is a recycled cabinet that we had customized to fit the vessel sink. The matte black fixtures are wall mounted.
© Joe Fletcher Photography

The beautiful, old barn on this Topsfield estate was at risk of being demolished. Before approaching Mathew Cummings, the homeowner had met with several architects about the structure, and they had all told her that it needed to be torn down. Thankfully, for the sake of the barn and the owner, Cummings Architects has a long and distinguished history of preserving some of the oldest timber framed homes and barns in the U.S.
Once the homeowner realized that the barn was not only salvageable, but could be transformed into a new living space that was as utilitarian as it was stunning, the design ideas began flowing fast. In the end, the design came together in a way that met all the family’s needs with all the warmth and style you’d expect in such a venerable, old building.
On the ground level of this 200-year old structure, a garage offers ample room for three cars, including one loaded up with kids and groceries. Just off the garage is the mudroom – a large but quaint space with an exposed wood ceiling, custom-built seat with period detailing, and a powder room. The vanity in the powder room features a vanity that was built using salvaged wood and reclaimed bluestone sourced right on the property.
Original, exposed timbers frame an expansive, two-story family room that leads, through classic French doors, to a new deck adjacent to the large, open backyard. On the second floor, salvaged barn doors lead to the master suite which features a bright bedroom and bath as well as a custom walk-in closet with his and hers areas separated by a black walnut island. In the master bath, hand-beaded boards surround a claw-foot tub, the perfect place to relax after a long day.
In addition, the newly restored and renovated barn features a mid-level exercise studio and a children’s playroom that connects to the main house.
From a derelict relic that was slated for demolition to a warmly inviting and beautifully utilitarian living space, this barn has undergone an almost magical transformation to become a beautiful addition and asset to this stately home.
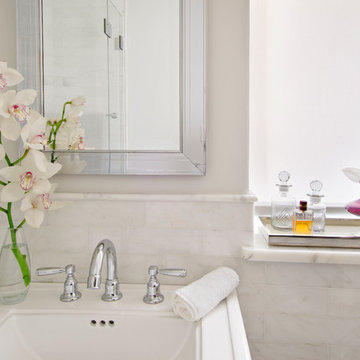
My team took a fresh approach to traditional style in this home. Inspired by fresh cut blossoms and a crisp palette, we transformed the space with airy elegance. Exquisite natural stones and antique silhouettes coupled with chalky white hues created an understated elegance as romantic as a love poem.
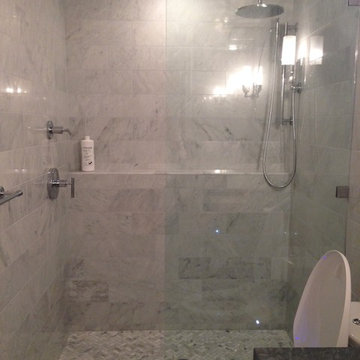
Bath remodel
Imagen de cuarto de baño tradicional renovado pequeño con lavabo bajoencimera, armarios abiertos, encimera de mármol, ducha abierta, sanitario de una pieza, baldosas y/o azulejos grises, baldosas y/o azulejos de piedra, paredes grises, suelo de mármol y aseo y ducha
Imagen de cuarto de baño tradicional renovado pequeño con lavabo bajoencimera, armarios abiertos, encimera de mármol, ducha abierta, sanitario de una pieza, baldosas y/o azulejos grises, baldosas y/o azulejos de piedra, paredes grises, suelo de mármol y aseo y ducha

Hulya Kolabas
Diseño de cuarto de baño contemporáneo pequeño con lavabo suspendido, paredes blancas, armarios abiertos, encimera de acero inoxidable, baldosas y/o azulejos blancos, baldosas y/o azulejos de porcelana, suelo de ladrillo, ducha a ras de suelo y puertas de armario de madera en tonos medios
Diseño de cuarto de baño contemporáneo pequeño con lavabo suspendido, paredes blancas, armarios abiertos, encimera de acero inoxidable, baldosas y/o azulejos blancos, baldosas y/o azulejos de porcelana, suelo de ladrillo, ducha a ras de suelo y puertas de armario de madera en tonos medios
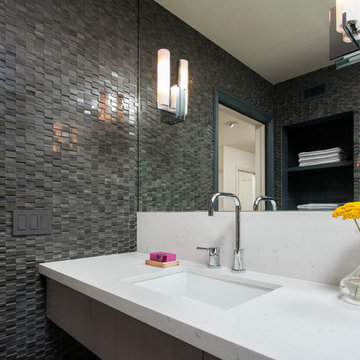
Bathroom with basalt tile walls. Photo by Clark Dugger
Foto de cuarto de baño rectangular actual pequeño sin sin inodoro con lavabo bajoencimera, baldosas y/o azulejos grises, armarios con paneles lisos, puertas de armario grises, sanitario de dos piezas, baldosas y/o azulejos de piedra, paredes grises, suelo de madera en tonos medios, aseo y ducha, encimera de cuarzo compacto, suelo marrón, ducha abierta y encimeras blancas
Foto de cuarto de baño rectangular actual pequeño sin sin inodoro con lavabo bajoencimera, baldosas y/o azulejos grises, armarios con paneles lisos, puertas de armario grises, sanitario de dos piezas, baldosas y/o azulejos de piedra, paredes grises, suelo de madera en tonos medios, aseo y ducha, encimera de cuarzo compacto, suelo marrón, ducha abierta y encimeras blancas
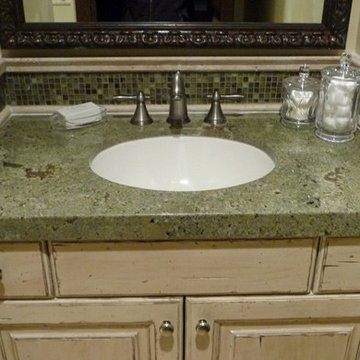
Terry Olsen
Imagen de cuarto de baño clásico pequeño con lavabo bajoencimera, puertas de armario con efecto envejecido, encimera de granito, baldosas y/o azulejos verdes, paredes beige, armarios con paneles con relieve, baldosas y/o azulejos en mosaico y encimeras verdes
Imagen de cuarto de baño clásico pequeño con lavabo bajoencimera, puertas de armario con efecto envejecido, encimera de granito, baldosas y/o azulejos verdes, paredes beige, armarios con paneles con relieve, baldosas y/o azulejos en mosaico y encimeras verdes
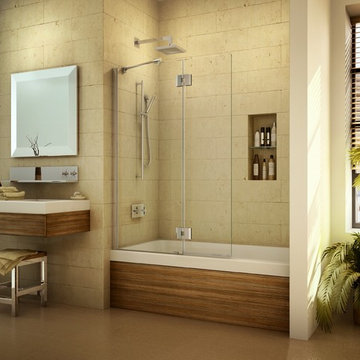
Evolution series fixed panel tub shield (enclosure) with clear glass to get a better view of tile work. This type of product is also available for showers as well. Our company can include this in a bathroom remodeling project and also supply on a nationwide basis.
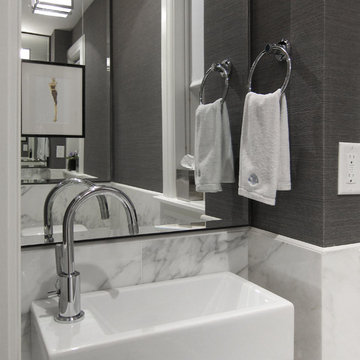
A sophisticated white and grey scheme create timeless elegance in a small powder room. Edge-to-edge mirror helps visually increase space.
Construction: CanTrust Contracting Group
Photography: Croma Design Inc.

A traditional powder room gets a major face-lift with new plumbing and striking wallpaper.
Modelo de aseo tradicional pequeño con lavabo suspendido, baldosas y/o azulejos marrones, sanitario de dos piezas, paredes azules y suelo de terrazo
Modelo de aseo tradicional pequeño con lavabo suspendido, baldosas y/o azulejos marrones, sanitario de dos piezas, paredes azules y suelo de terrazo

Ejemplo de cuarto de baño infantil y único de estilo americano pequeño con puertas de armario marrones, ducha empotrada, baldosas y/o azulejos blancos, baldosas y/o azulejos de cerámica, paredes grises, suelo de baldosas de porcelana, lavabo bajoencimera, encimera de cuarcita, suelo blanco, ducha con puerta con bisagras y encimeras blancas

Project completed by Reka Jemmott, Jemm Interiors desgn firm, which serves Sandy Springs, Alpharetta, Johns Creek, Buckhead, Cumming, Roswell, Brookhaven and Atlanta areas.

The bathrooms in this Golden, Colorado, home are a mix of rustic and refined design — such as this copper vessel sink set against a wood shiplap wall, neutral color palettes, and bronze hardware:
Project designed by Denver, Colorado interior designer Margarita Bravo. She serves Denver as well as surrounding areas such as Cherry Hills Village, Englewood, Greenwood Village, and Bow Mar.
For more about MARGARITA BRAVO, click here: https://www.margaritabravo.com/
To learn more about this project, click here:
https://www.margaritabravo.com/portfolio/modern-rustic-bathrooms-colorado/

Emily Followill
Diseño de aseo clásico renovado pequeño con armarios tipo mueble, puertas de armario de madera oscura, sanitario de dos piezas, paredes multicolor, lavabo bajoencimera, encimera de piedra caliza y encimeras beige
Diseño de aseo clásico renovado pequeño con armarios tipo mueble, puertas de armario de madera oscura, sanitario de dos piezas, paredes multicolor, lavabo bajoencimera, encimera de piedra caliza y encimeras beige

Diseño de aseo de pie clásico pequeño con armarios tipo mueble, puertas de armario de madera en tonos medios, suelo de madera clara, lavabo bajoencimera, encimera de mármol, encimeras blancas y papel pintado

Diseño de aseo flotante actual pequeño con armarios con paneles lisos, puertas de armario de madera en tonos medios, sanitario de una pieza, paredes blancas, imitación a madera, lavabo sobreencimera, encimera de cuarzo compacto, suelo marrón, encimeras grises y papel pintado
26.880 fotos de baños pequeños
8

