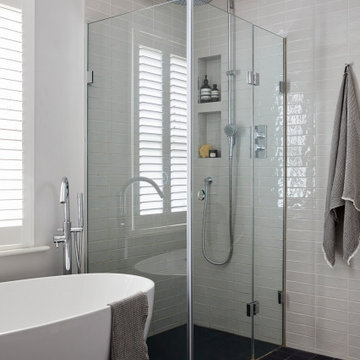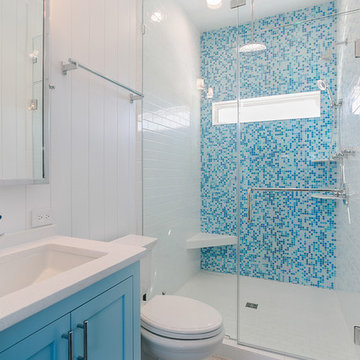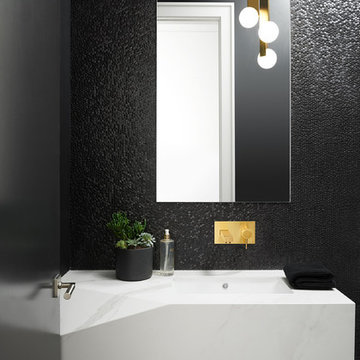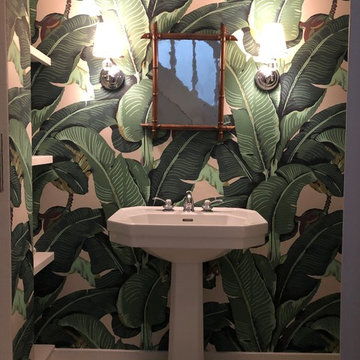26.880 fotos de baños pequeños
Filtrar por
Presupuesto
Ordenar por:Popular hoy
81 - 100 de 26.880 fotos
Artículo 1 de 3

Family bathroom with hand glazed grey subway tiles to walk in shower. Free standing bath
Modelo de cuarto de baño contemporáneo pequeño con armarios con paneles lisos, puertas de armario grises, bañera exenta, ducha abierta, baldosas y/o azulejos grises, baldosas y/o azulejos de cerámica, paredes grises, suelo de baldosas de porcelana, suelo negro y ducha con puerta con bisagras
Modelo de cuarto de baño contemporáneo pequeño con armarios con paneles lisos, puertas de armario grises, bañera exenta, ducha abierta, baldosas y/o azulejos grises, baldosas y/o azulejos de cerámica, paredes grises, suelo de baldosas de porcelana, suelo negro y ducha con puerta con bisagras

Diseño de aseo actual pequeño con armarios con paneles lisos, puertas de armario verdes, sanitario de pared, baldosas y/o azulejos grises, paredes blancas y suelo gris

Renovación de baño de estilo rústico moderno en buhardilla. Mueble diseñado por el Estudio Mireia Pla
Ph: Jonathan Gooch
Imagen de cuarto de baño principal rural pequeño con armarios tipo mueble, puertas de armario grises, bañera con patas, combinación de ducha y bañera, sanitario de pared, baldosas y/o azulejos grises, baldosas y/o azulejos de cemento, paredes blancas, suelo de cemento, lavabo suspendido, encimera de madera, suelo gris, ducha con puerta con bisagras y encimeras grises
Imagen de cuarto de baño principal rural pequeño con armarios tipo mueble, puertas de armario grises, bañera con patas, combinación de ducha y bañera, sanitario de pared, baldosas y/o azulejos grises, baldosas y/o azulejos de cemento, paredes blancas, suelo de cemento, lavabo suspendido, encimera de madera, suelo gris, ducha con puerta con bisagras y encimeras grises

Dark powder room with tile chair rail
Diseño de aseo clásico renovado pequeño con sanitario de dos piezas, baldosas y/o azulejos negros, baldosas y/o azulejos de piedra caliza, paredes negras, suelo de baldosas de porcelana, lavabo con pedestal y suelo multicolor
Diseño de aseo clásico renovado pequeño con sanitario de dos piezas, baldosas y/o azulejos negros, baldosas y/o azulejos de piedra caliza, paredes negras, suelo de baldosas de porcelana, lavabo con pedestal y suelo multicolor

We gave a fresh, new look to the Powder Room with crisp white painted wainscoting, and lovely gold leaf wallpaper. The Powder Room window was made to let the light in, and designed and built by Jonathan Clarren, master glass artist. Compositions like this come together by joining elements and accessories, both old and new. Craftsman Four Square, Seattle, WA, Belltown Design, Photography by Julie Mannell.

For a young family of four in Oakland’s Redwood Heights neighborhood we remodeled and enlarged one bathroom and created a second bathroom at the rear of the existing garage. This family of four was outgrowing their home but loved their neighborhood. They needed a larger bathroom and also needed a second bath on a different level to accommodate the fact that the mother gets ready for work hours before the others usually get out of bed. For the hard-working Mom, we created a new bathroom in the garage level, with luxurious finishes and fixtures to reward her for being the primary bread-winner in the family. Based on a circle/bubble theme we created a feature wall of circular tiles from Porcelanosa on the back wall of the shower and a used a round Electric Mirror at the vanity. Other luxury features of the downstairs bath include a Fanini MilanoSlim shower system, floating lacquer vanity and custom built in cabinets. For the upstairs bathroom, we enlarged the room by borrowing space from the adjacent closets. Features include a rectangular Electric Mirror, custom vanity and cabinets, wall-hung Duravit toilet and glass finger tiles.

James Meyer Photographer
Imagen de cuarto de baño principal contemporáneo pequeño con armarios con paneles lisos, puertas de armario de madera clara, ducha a ras de suelo, sanitario de pared, baldosas y/o azulejos blancos, baldosas y/o azulejos de cerámica, paredes blancas, suelo de mármol, lavabo integrado, encimera de acrílico, suelo blanco, ducha con puerta con bisagras y encimeras blancas
Imagen de cuarto de baño principal contemporáneo pequeño con armarios con paneles lisos, puertas de armario de madera clara, ducha a ras de suelo, sanitario de pared, baldosas y/o azulejos blancos, baldosas y/o azulejos de cerámica, paredes blancas, suelo de mármol, lavabo integrado, encimera de acrílico, suelo blanco, ducha con puerta con bisagras y encimeras blancas

Design, Fabrication, Install & Photography By MacLaren Kitchen and Bath
Designer: Mary Skurecki
Wet Bar: Mouser/Centra Cabinetry with full overlay, Reno door/drawer style with Carbide paint. Caesarstone Pebble Quartz Countertops with eased edge detail (By MacLaren).
TV Area: Mouser/Centra Cabinetry with full overlay, Orleans door style with Carbide paint. Shelving, drawers, and wood top to match the cabinetry with custom crown and base moulding.
Guest Room/Bath: Mouser/Centra Cabinetry with flush inset, Reno Style doors with Maple wood in Bedrock Stain. Custom vanity base in Full Overlay, Reno Style Drawer in Matching Maple with Bedrock Stain. Vanity Countertop is Everest Quartzite.
Bench Area: Mouser/Centra Cabinetry with flush inset, Reno Style doors/drawers with Carbide paint. Custom wood top to match base moulding and benches.
Toy Storage Area: Mouser/Centra Cabinetry with full overlay, Reno door style with Carbide paint. Open drawer storage with roll-out trays and custom floating shelves and base moulding.

Diseño de cuarto de baño principal minimalista pequeño con armarios con paneles lisos, puertas de armario blancas, bañera encastrada, combinación de ducha y bañera, sanitario de una pieza, baldosas y/o azulejos grises, baldosas y/o azulejos en mosaico, paredes blancas, suelo vinílico, lavabo encastrado, encimera de vidrio, suelo marrón, ducha con puerta con bisagras y encimeras blancas

Ejemplo de cuarto de baño tradicional renovado pequeño con armarios con paneles lisos, puertas de armario con efecto envejecido, ducha empotrada, sanitario de dos piezas, baldosas y/o azulejos grises, baldosas y/o azulejos de cerámica, paredes grises, suelo vinílico, aseo y ducha, lavabo integrado, ducha con puerta con bisagras y encimeras blancas

Shower walls - 3x6 Arctic White Subway Tile.
Accent wall - Aquatica Summer Time
Diseño de cuarto de baño principal costero pequeño con armarios estilo shaker, puertas de armario azules, ducha empotrada, baldosas y/o azulejos azules, baldosas y/o azulejos en mosaico, paredes blancas, lavabo bajoencimera, suelo blanco y encimeras blancas
Diseño de cuarto de baño principal costero pequeño con armarios estilo shaker, puertas de armario azules, ducha empotrada, baldosas y/o azulejos azules, baldosas y/o azulejos en mosaico, paredes blancas, lavabo bajoencimera, suelo blanco y encimeras blancas

Jean Bai/Konstrukt Photo
Imagen de cuarto de baño principal moderno pequeño con armarios con paneles lisos, puertas de armario de madera oscura, ducha doble, sanitario de pared, baldosas y/o azulejos negros, baldosas y/o azulejos de cerámica, paredes negras, suelo de cemento, lavabo con pedestal, suelo gris y ducha abierta
Imagen de cuarto de baño principal moderno pequeño con armarios con paneles lisos, puertas de armario de madera oscura, ducha doble, sanitario de pared, baldosas y/o azulejos negros, baldosas y/o azulejos de cerámica, paredes negras, suelo de cemento, lavabo con pedestal, suelo gris y ducha abierta

The powder room combines several different textures: the gray stone accent wall, the grasscloth walls and the live-edge slab we used to compliment the contemporary vessel sink. A custom mirror was made to play off the silver tones of the hardware. A modern lighting fixture was installed horizontally to play with the asymmetrical feel in the room.

alex lukey photography
Imagen de aseo actual pequeño con baldosas y/o azulejos negros, paredes negras, encimeras blancas y lavabo integrado
Imagen de aseo actual pequeño con baldosas y/o azulejos negros, paredes negras, encimeras blancas y lavabo integrado

Imagen de aseo mediterráneo pequeño con paredes multicolor, suelo de baldosas de porcelana, lavabo con pedestal y suelo beige

This house was built in 1994 and our clients have been there since day one. They wanted a complete refresh in their kitchen and living areas and a few other changes here and there; now that the kids were all off to college! They wanted to replace some things, redesign some things and just repaint others. They didn’t like the heavy textured walls, so those were sanded down, re-textured and painted throughout all of the remodeled areas.
The kitchen change was the most dramatic by painting the original cabinets a beautiful bluish-gray color; which is Benjamin Moore Gentleman’s Gray. The ends and cook side of the island are painted SW Reflection but on the front is a gorgeous Merola “Arte’ white accent tile. Two Island Pendant Lights ‘Aideen 8-light Geometric Pendant’ in a bronze gold finish hung above the island. White Carrara Quartz countertops were installed below the Viviano Marmo Dolomite Arabesque Honed Marble Mosaic tile backsplash. Our clients wanted to be able to watch TV from the kitchen as well as from the family room but since the door to the powder bath was on the wall of breakfast area (no to mention opening up into the room), it took up good wall space. Our designers rearranged the powder bath, moving the door into the laundry room and closing off the laundry room with a pocket door, so they can now hang their TV/artwork on the wall facing the kitchen, as well as another one in the family room!
We squared off the arch in the doorway between the kitchen and bar/pantry area, giving them a more updated look. The bar was also painted the same blue as the kitchen but a cool Moondrop Water Jet Cut Glass Mosaic tile was installed on the backsplash, which added a beautiful accent! All kitchen cabinet hardware is ‘Amerock’ in a champagne finish.
In the family room, we redesigned the cabinets to the right of the fireplace to match the other side. The homeowners had invested in two new TV’s that would hang on the wall and display artwork when not in use, so the TV cabinet wasn’t needed. The cabinets were painted a crisp white which made all of their decor really stand out. The fireplace in the family room was originally red brick with a hearth for seating. The brick was removed and the hearth was lowered to the floor and replaced with E-Stone White 12x24” tile and the fireplace surround is tiled with Heirloom Pewter 6x6” tile.
The formal living room used to be closed off on one side of the fireplace, which was a desk area in the kitchen. The homeowners felt that it was an eye sore and it was unnecessary, so we removed that wall, opening up both sides of the fireplace into the formal living room. Pietra Tiles Aria Crystals Beach Sand tiles were installed on the kitchen side of the fireplace and the hearth was leveled with the floor and tiled with E-Stone White 12x24” tile.
The laundry room was redesigned, adding the powder bath door but also creating more storage space. Waypoint flat front maple cabinets in painted linen were installed above the appliances, with Top Knobs “Hopewell” polished chrome pulls. Elements Carrara Quartz countertops were installed above the appliances, creating that added space. 3x6” white ceramic subway tile was used as the backsplash, creating a clean and crisp laundry room! The same tile on the hearths of both fireplaces (E-Stone White 12x24”) was installed on the floor.
The powder bath was painted and 12x36” Ash Fiber Ceramic tile was installed vertically on the wall behind the sink. All hardware was updated with the Signature Hardware “Ultra”Collection and Shades of Light “Sleekly Modern” new vanity lights were installed.
All new wood flooring was installed throughout all of the remodeled rooms making all of the rooms seamlessly flow into each other. The homeowners love their updated home!
Design/Remodel by Hatfield Builders & Remodelers | Photography by Versatile Imaging

Powder room features a pedestal sink, oval window above the toilet, gold mirror, and travertine flooring. Photo by Mike Kaskel
Ejemplo de aseo clásico pequeño con sanitario de una pieza, paredes azules, suelo de piedra caliza, lavabo con pedestal y suelo marrón
Ejemplo de aseo clásico pequeño con sanitario de una pieza, paredes azules, suelo de piedra caliza, lavabo con pedestal y suelo marrón

Shower detailing
Ejemplo de cuarto de baño infantil costero pequeño con armarios estilo shaker, puertas de armario grises, baldosas y/o azulejos blancos, paredes blancas, suelo de madera clara, lavabo bajoencimera, encimera de cuarzo compacto, suelo beige y encimeras blancas
Ejemplo de cuarto de baño infantil costero pequeño con armarios estilo shaker, puertas de armario grises, baldosas y/o azulejos blancos, paredes blancas, suelo de madera clara, lavabo bajoencimera, encimera de cuarzo compacto, suelo beige y encimeras blancas

Boot room cloakroom. Carrara marble topped vanity unit with surface mounted carrara marble basin. Handmade vanity unit is painted in an earthy sea green, which in the boot room we gave a bit more earthy stones - the stone coloured walls and earth sea green (compared to the crisper cleaner colours in the other parts of the house). The nautical rope towel ring adds another coastal touch. The look is finished with a nautical style round mirror and pair of matching bronze wall lights. Limestone tiles are both a practical and attractive choice for the boot room floor.
Photographer: Nick George

Ejemplo de cuarto de baño principal minimalista pequeño con armarios con paneles lisos, puertas de armario grises, ducha doble, sanitario de una pieza, baldosas y/o azulejos grises, baldosas y/o azulejos de cerámica, paredes grises, suelo de azulejos de cemento, lavabo de seno grande, encimera de cuarzo compacto, suelo gris, ducha con puerta corredera y encimeras blancas
26.880 fotos de baños pequeños
5

