30.349 fotos de baños pequeños con suelo de baldosas de porcelana
Ordenar por:Popular hoy
121 - 140 de 30.349 fotos

Clean transitional on suite bathroom
Imagen de cuarto de baño infantil, único y flotante tradicional renovado pequeño con armarios con paneles lisos, puertas de armario blancas, bañera encastrada sin remate, combinación de ducha y bañera, sanitario de dos piezas, baldosas y/o azulejos verdes, baldosas y/o azulejos de porcelana, paredes verdes, suelo de baldosas de porcelana, lavabo bajoencimera, encimera de cuarcita, suelo verde, ducha con puerta con bisagras y encimeras blancas
Imagen de cuarto de baño infantil, único y flotante tradicional renovado pequeño con armarios con paneles lisos, puertas de armario blancas, bañera encastrada sin remate, combinación de ducha y bañera, sanitario de dos piezas, baldosas y/o azulejos verdes, baldosas y/o azulejos de porcelana, paredes verdes, suelo de baldosas de porcelana, lavabo bajoencimera, encimera de cuarcita, suelo verde, ducha con puerta con bisagras y encimeras blancas

Re fresh of hall bath in 1898 home
Ejemplo de cuarto de baño único y de pie tradicional pequeño con armarios estilo shaker, puertas de armario blancas, bañera con patas, ducha a ras de suelo, paredes verdes, suelo de baldosas de porcelana, aseo y ducha, lavabo bajoencimera, encimera de mármol, suelo blanco, encimeras blancas y papel pintado
Ejemplo de cuarto de baño único y de pie tradicional pequeño con armarios estilo shaker, puertas de armario blancas, bañera con patas, ducha a ras de suelo, paredes verdes, suelo de baldosas de porcelana, aseo y ducha, lavabo bajoencimera, encimera de mármol, suelo blanco, encimeras blancas y papel pintado

This year might just be the year of the bathrooms. Since January, I have been working on six different bathroom projects. They range from full to partial renovation projects. I recently finished the design plans for the three bathrooms at the #themanchesterflip. I have also worked on a very cool master bathroom design project that has been approved and the work is scheduled to start by March. And then, there were the two fulls baths from #clientkoko that are now completed. Today I am happy to share the first one of them.
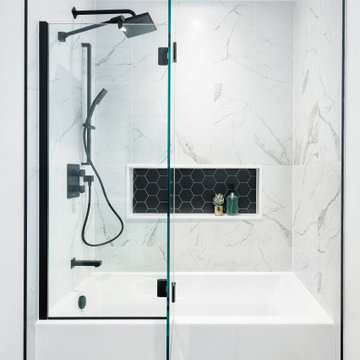
A shower niche featuring hexagon tile in a smaller format in the same style as the larger tiles on the floor.
Modelo de cuarto de baño único y flotante escandinavo pequeño con armarios con paneles lisos, puertas de armario de madera oscura, bañera empotrada, combinación de ducha y bañera, sanitario de una pieza, baldosas y/o azulejos blancos, baldosas y/o azulejos de porcelana, paredes blancas, suelo de baldosas de porcelana, lavabo bajoencimera, encimera de cuarzo compacto, suelo negro, encimeras blancas y hornacina
Modelo de cuarto de baño único y flotante escandinavo pequeño con armarios con paneles lisos, puertas de armario de madera oscura, bañera empotrada, combinación de ducha y bañera, sanitario de una pieza, baldosas y/o azulejos blancos, baldosas y/o azulejos de porcelana, paredes blancas, suelo de baldosas de porcelana, lavabo bajoencimera, encimera de cuarzo compacto, suelo negro, encimeras blancas y hornacina

This bathroom has a modern floating vanity mixed with some retro style fixtures. The shining star of this bathroom is the bathtub which features a stereo that plays through the water!
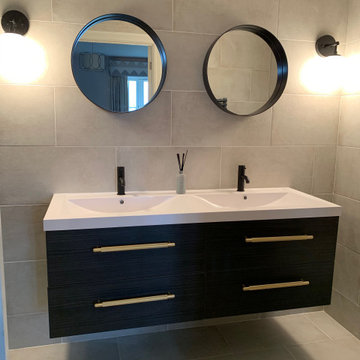
Our Luton Client wanted a complete overhaul of her en-suite, following the makeover of her bedroom by Sai Interiors. She allowed us complete artistic license to create a space that felt contemporary and oozed luxury! We stripped it back completely and added a smart walk in shower, a beautiful floating double vanity unit, gorgeous wall lights and of course stunning brass handles to the vanity!

Foto de cuarto de baño principal, doble y a medida de estilo de casa de campo pequeño con armarios estilo shaker, puertas de armario blancas, ducha empotrada, sanitario de dos piezas, baldosas y/o azulejos de mármol, paredes amarillas, suelo de baldosas de porcelana, lavabo bajoencimera, encimera de cuarzo compacto, ducha con puerta con bisagras, encimeras blancas, banco de ducha y machihembrado
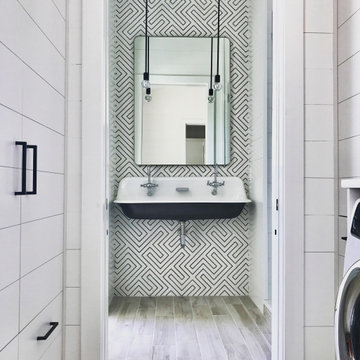
Modelo de cuarto de baño único y flotante contemporáneo pequeño con baldosas y/o azulejos blancas y negros, baldosas y/o azulejos de porcelana, suelo de baldosas de porcelana, aseo y ducha, lavabo suspendido y suelo gris
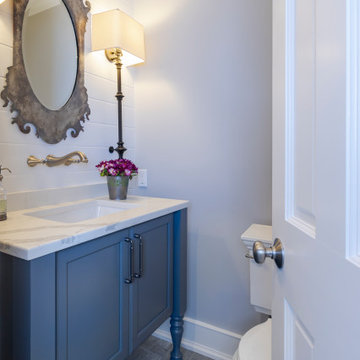
The porcelain gray/beige tile from the mudroom continues into the powder room. A blue accent and shiplap reappear in this room too. The blue vanity topped with a white quartz counter adds a splash of color and a modern flare. The shiplap accent wall lends this powder room a farmhouse feel and is a great backdrop for the beautiful elongated sconces and wall faucet.
This farmhouse style home in West Chester is the epitome of warmth and welcoming. We transformed this house’s original dark interior into a light, bright sanctuary. From installing brand new red oak flooring throughout the first floor to adding horizontal shiplap to the ceiling in the family room, we really enjoyed working with the homeowners on every aspect of each room. A special feature is the coffered ceiling in the dining room. We recessed the chandelier directly into the beams, for a clean, seamless look. We maximized the space in the white and chrome galley kitchen by installing a lot of custom storage. The pops of blue throughout the first floor give these room a modern touch.
Rudloff Custom Builders has won Best of Houzz for Customer Service in 2014, 2015 2016, 2017 and 2019. We also were voted Best of Design in 2016, 2017, 2018, 2019 which only 2% of professionals receive. Rudloff Custom Builders has been featured on Houzz in their Kitchen of the Week, What to Know About Using Reclaimed Wood in the Kitchen as well as included in their Bathroom WorkBook article. We are a full service, certified remodeling company that covers all of the Philadelphia suburban area. This business, like most others, developed from a friendship of young entrepreneurs who wanted to make a difference in their clients’ lives, one household at a time. This relationship between partners is much more than a friendship. Edward and Stephen Rudloff are brothers who have renovated and built custom homes together paying close attention to detail. They are carpenters by trade and understand concept and execution. Rudloff Custom Builders will provide services for you with the highest level of professionalism, quality, detail, punctuality and craftsmanship, every step of the way along our journey together.
Specializing in residential construction allows us to connect with our clients early in the design phase to ensure that every detail is captured as you imagined. One stop shopping is essentially what you will receive with Rudloff Custom Builders from design of your project to the construction of your dreams, executed by on-site project managers and skilled craftsmen. Our concept: envision our client’s ideas and make them a reality. Our mission: CREATING LIFETIME RELATIONSHIPS BUILT ON TRUST AND INTEGRITY.
Photo Credit: Linda McManus Images

Diseño de cuarto de baño minimalista pequeño con puertas de armario de madera oscura, ducha abierta, baldosas y/o azulejos blancos, baldosas y/o azulejos de porcelana, paredes verdes, suelo de baldosas de porcelana, encimera de madera, suelo blanco, ducha con puerta con bisagras, aseo y ducha y armarios con paneles lisos

The downstairs bathroom the clients were wanting a space that could house a freestanding bath at the end of the space, a larger shower space and a custom- made cabinet that was made to look like a piece of furniture. A nib wall was created in the space offering a ledge as a form of storage. The reference of black cabinetry links back to the kitchen and the upstairs bathroom, whilst the consistency of the classic look was again shown through the use of subway tiles and patterned floors.
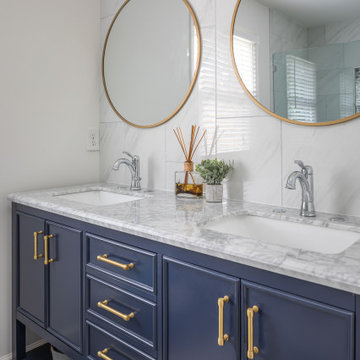
What this master bathroom lacks in size our clients made sure to make up for in finish. The dark blue cabinet with touches of gold make for a stunning end result.
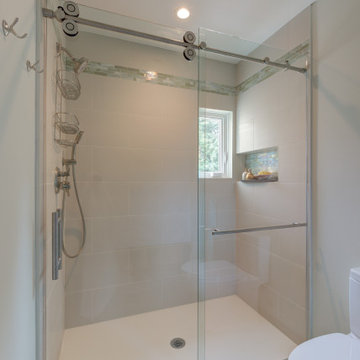
Architect: 2M Architecture Photographer: Treve Johnson Photography
Imagen de cuarto de baño principal tradicional renovado pequeño con ducha empotrada, baldosas y/o azulejos multicolor, baldosas y/o azulejos de vidrio, paredes blancas, suelo de baldosas de porcelana, suelo verde y ducha con puerta corredera
Imagen de cuarto de baño principal tradicional renovado pequeño con ducha empotrada, baldosas y/o azulejos multicolor, baldosas y/o azulejos de vidrio, paredes blancas, suelo de baldosas de porcelana, suelo verde y ducha con puerta corredera
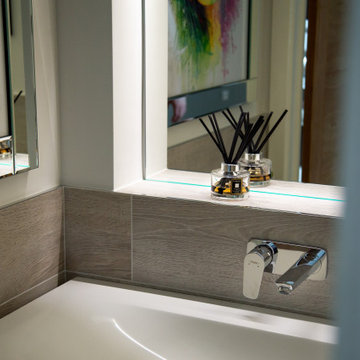
Ejemplo de aseo contemporáneo pequeño con armarios tipo vitrina, puertas de armario blancas, sanitario de pared, baldosas y/o azulejos grises, baldosas y/o azulejos de porcelana, paredes grises, suelo de baldosas de porcelana, lavabo suspendido y suelo gris

A sophisticated, furniture-style vanity with quartz top, on-trend floor tile, and penny tile accent wall complete this gorgeous half bath transformation.
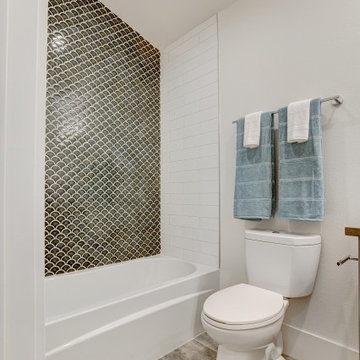
Modelo de cuarto de baño moderno pequeño con armarios tipo mueble, puertas de armario de madera oscura, combinación de ducha y bañera, sanitario de una pieza, baldosas y/o azulejos blancos, baldosas y/o azulejos de porcelana, paredes blancas, suelo de baldosas de porcelana, aseo y ducha, lavabo bajoencimera, encimera de cuarzo compacto, suelo beige, ducha abierta y encimeras blancas

Dark powder room with tile chair rail
Diseño de aseo clásico renovado pequeño con sanitario de dos piezas, baldosas y/o azulejos negros, baldosas y/o azulejos de piedra caliza, paredes negras, suelo de baldosas de porcelana, lavabo con pedestal y suelo multicolor
Diseño de aseo clásico renovado pequeño con sanitario de dos piezas, baldosas y/o azulejos negros, baldosas y/o azulejos de piedra caliza, paredes negras, suelo de baldosas de porcelana, lavabo con pedestal y suelo multicolor

Ejemplo de cuarto de baño principal minimalista pequeño con armarios tipo vitrina, puertas de armario grises, ducha abierta, sanitario de una pieza, baldosas y/o azulejos blancos, baldosas y/o azulejos de cerámica, paredes grises, suelo de baldosas de porcelana, lavabo bajoencimera, encimera de cuarzo compacto, suelo blanco, ducha abierta y encimeras blancas
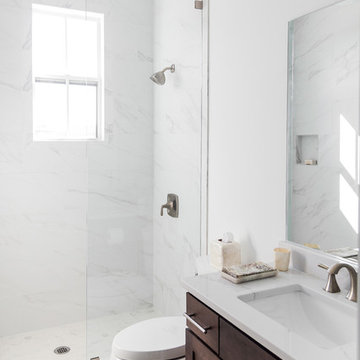
GUEST BATHROOM
ALPHARETTA, GA
This guest bathroom’s shower glass partition is the perfect solution for creating the feeling of an open shower without the need of a swinging door. The seamless single pane glass allows the maximum amount of light to pervade the room, resulting in an open and airy feel in an otherwise limited space.
The Brunello Quartz vanity top matches beautifully with the 12x24 Bianco Carrera tiles in the shower and on the floor. This homeowner opted for an under mount rectangular sink which lends to the clean lines of the cabinet that adds a contemporary element to the room.

Peter Giles Photography
Modelo de cuarto de baño infantil de estilo de casa de campo pequeño con armarios estilo shaker, puertas de armario de madera oscura, bañera empotrada, combinación de ducha y bañera, sanitario de dos piezas, baldosas y/o azulejos blancos, baldosas y/o azulejos de porcelana, paredes blancas, suelo de baldosas de porcelana, lavabo encastrado, encimera de cuarzo compacto, suelo negro, ducha con cortina y encimeras blancas
Modelo de cuarto de baño infantil de estilo de casa de campo pequeño con armarios estilo shaker, puertas de armario de madera oscura, bañera empotrada, combinación de ducha y bañera, sanitario de dos piezas, baldosas y/o azulejos blancos, baldosas y/o azulejos de porcelana, paredes blancas, suelo de baldosas de porcelana, lavabo encastrado, encimera de cuarzo compacto, suelo negro, ducha con cortina y encimeras blancas
30.349 fotos de baños pequeños con suelo de baldosas de porcelana
7